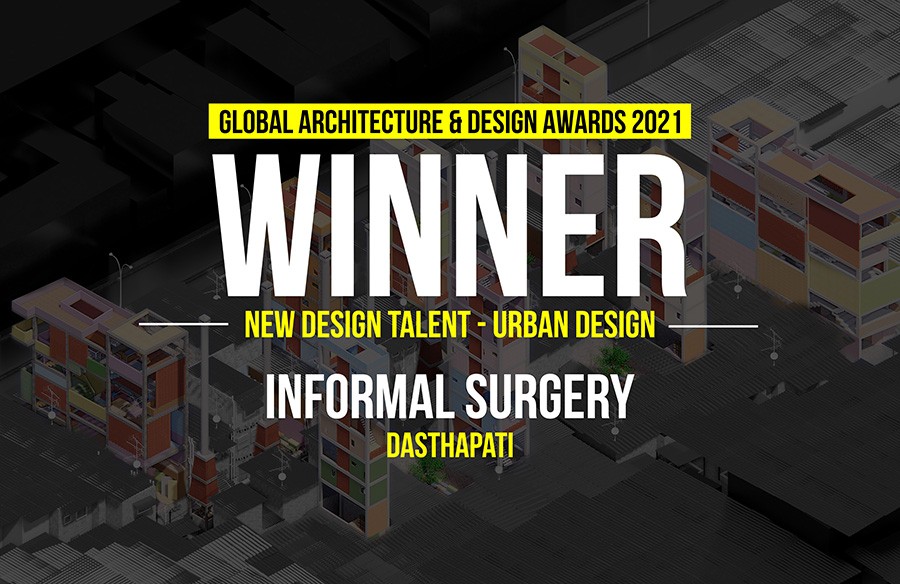The ‘Bonjour India Experience’ was the flagship initiative of the Bonjour India 2017-2018, a festival which celebrated Indo-French collaborations through more than 300 events spread over four months across 33 Indian cities. At the heart of the festival, the Bonjour India Experience pavilion was a one-of-its-kind travelling exhibition at the intersection of art, architecture, design and urbanism. The 9-meter-high, 800 square metre and 40 tonne installation travelled approx. 3500 kilometres from the iconic India Gate in Delhi to cross Maidan Garden behind the historic Churchgate Station Mumbai to become the star attraction of the world’s largest book fair in Kolkata. It welcomed more than 180,000 visitors over a period of 30 odd days, spread over the three cities.
Architects: Space Matters
Status: Built
Project Description- An immersive travelling exhibition and pavilion highlighting Indo-French relations and collaboration across disciplines.
Client : Institut Français en Inde, The Embassy of France , India.
Project Brief: Curation – Research and Content Development, Curation
Design – Pavilion Design, Experience Design, Exhibition Design
Project Management and Coordination
Location: India Gate (New Delhi), Cross Maidan Garden (Mumbai), Salt Lake Central Park (Kolkata)
Project Year: travelling pavilion open to public for approximately 10days each in three cities between November to February in 2017-2018.
Indoor Exhibition Area: 4000 sq.ft.
Pavilion area: 8000 sq.ft.
Research: SpaceMatters and Institut Francais en Inde.
Curation: SpaceMatters and Institut Francais en Inde.
Design: SpaceMatters
Project Management : SpaceMatters
Executing Agency: RK Engineering (External Pavilion), Paras Art Studio (Exhibition), and
Shivam Video – Audio Visual Equipment.
Project Team SpaceMatters: Amritha Ballal ( Principal ) and Suditya Sinha ( Principal), Divya Manaktola ( Project Architect ) and Nishita Mohta (Project Architect) , Gaurav Gupta, Sony Joshua, Pulkit Mogha, Devansh Mahajan, Sandeep Singh Rathore, Girisha Sethi , Akhilesh Yadav, Kulvinder Singh (Structural consultant)Partners – Institut Francais en Inde, The French Embassy in Delhi, Alliance française de Delhi, Alliance française de Bombay, Alliance française du Bengale
Content-creation collaborators: Rajat Nanda, Achint Jain, Vivan Kamath, Moulshri Joshi, Hemant Kumar
Installation Collaborators: Ant Studio – Dynamic Signage Installation; Scenocosme -Rencontres Imaginaires Installation Art; Mosquito Massala – MandaLiterature, Tryptich Tales Video Installation Art; TaggLabs
Content partners: Agence Française de Développement, Air France, ATA Architects,
Archives SONUMA, Arianespace, Association des Amis de Lanza del Vasto, Atout France, Campus
France, Chanakya International, Château de Versailles, Consulat Général de France à Pondichéry,
Core Econ, DC Books, Diane de Selliers, Fata Morgana Editions, FIND Foundation, Fondation Le
Corbusier, Fondation Pierre Bergé – Musée Yves Saint Laurent Paris, Full Circle Publishing, Green
Books, La Fondation Louis Vicat, Lesage Interieurs, Malraux.org, Mapin Publishing, Musée Goupil
Bordeaux, Neemrana Music Foundation, Om Books, SNCF Group, the Raza Foundation, Institut Lumière, Gallimard, Institut français de Pondichéry, Niyogi Books, Rajpal & Sons, Seagull Books, Tata Central Archives, Thadagam Publishers, Vani Prakashan, Veolia, Warum Publishers, Young Zubaan,Dualist Inquiry, Chinese Man, Nirmal Sapera, Talab Khan Barna, Lucid Raaga, Talab Khan Barna , Ahmad Zahir, Viveick Rajagopalan & Naviin Gandharv
Photographs: Hemant Chawla, Achint Jain, Nishita Mohta, Suditya Sinha
Products : Asian Paints, Nilaya wallpaper, Phillips light, Losberger Tents, 3M reflective Film, Daikin Air Conditioners, Samsung Video Walls
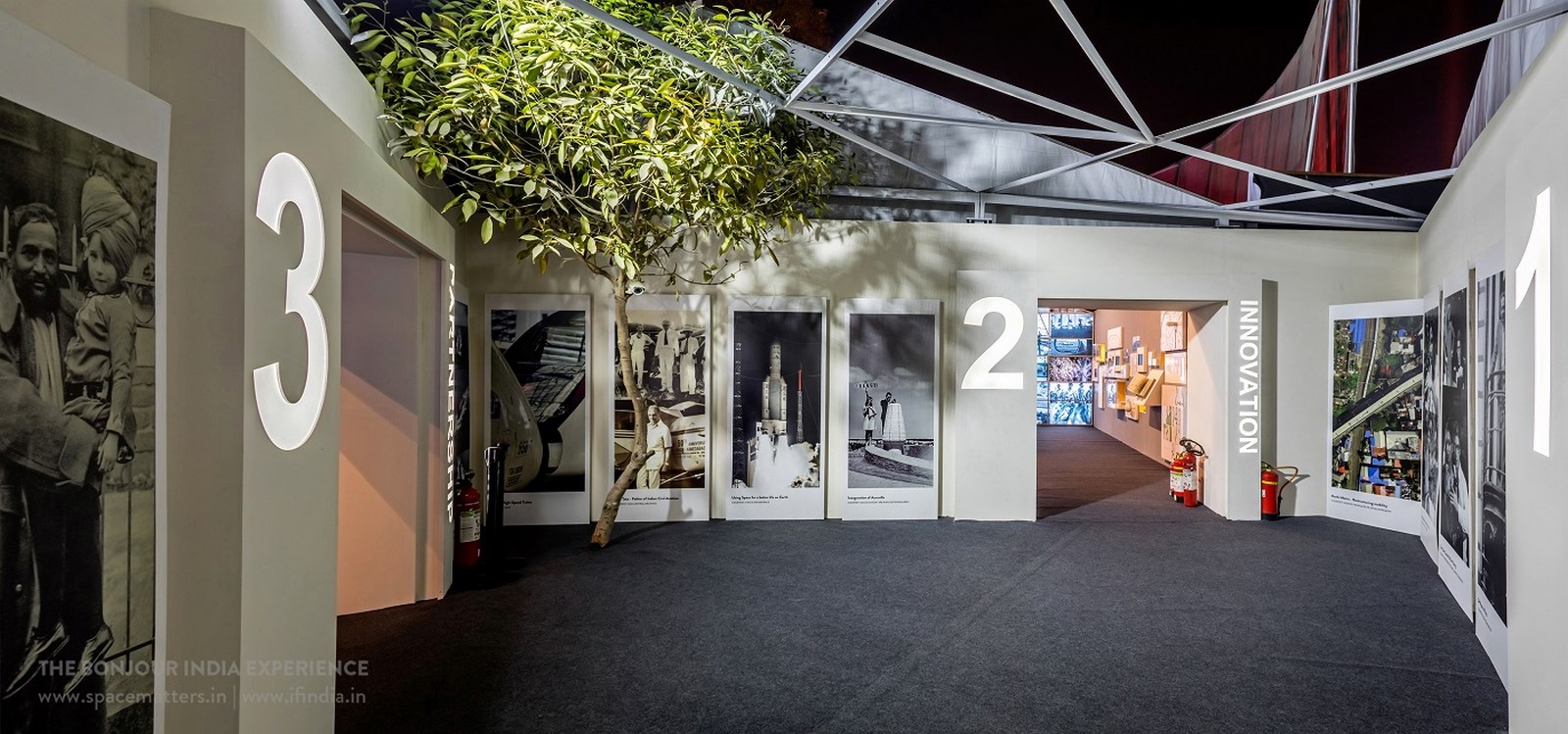
The Pavilion was designed to be located in truly public urban spaces, although this called presented countless challenges, presented countless challenges, its interaction with the urban context became the defining characteristic, and was instrumental to its success. The design also had to balance the functional demands of a travelling pavilion with the stringent requirements of a sealed exhibition space, meanwhile creating a comfortable environment for the visitors. The pavilion had to be designed to be installed in a week and dismantled in three days in crowded public spaces, with the ease of travelling halfway across the country and adapting to new sites. To reconcile the mobile and temporal nature of the pavilion alongside the ambition to leave a memorable mark on the cities it travelled to, the pavilion had to create an iconic visual presence combined with a lightness of being. As an intervention in public space the pavilion is designed to integrate itself with the site conditions at each location. The metal members and mesh provide for varying gradations visual permeability, allowing the structure to weave into the urban surroundings, both emerging from and merging into the context.

Views of iconic monuments at each site, such as the India Gate in Delhi and the Churchgate Railway Terminus in Mumbai are framed within the layered silhouette of the structural contours and wire mesh. The thematic focus of the Bonjour India festival was ‘Creativity, Innovation and Partnership’ between India and France. Embodying these themes, the form of the pavilion evolved from the idea of confluence, with 6 curves rising together to embrace three pavilions that highlight various aspects of Indo-French creativity, innovation & partnership. The metal curves, arranged in a modular symmetry spiralling out from a central core, consisted of a rhythmic arrangement of staggered, self-supporting steel members draped with 20,000 square feet of hand-woven steel mesh. Combining the precision of cutting-edge engineering and unique expression of craft, the design pays homage to the ingenuity and abstraction that is the hallmark of both French and Indian architecture.
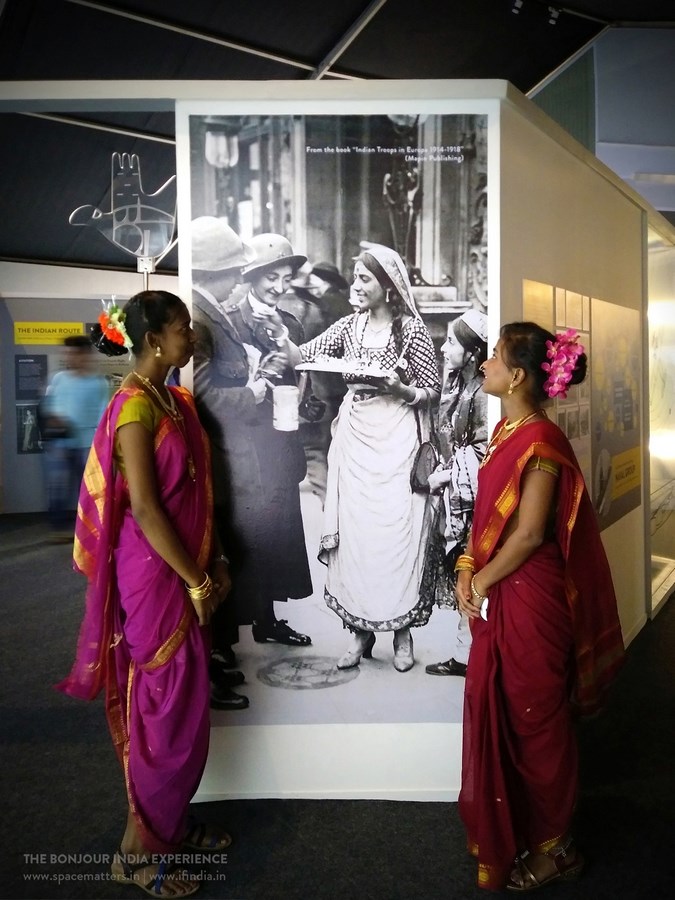
The visitor first enters the Creativity Gallery which is conceived as a Dadaist expression of a Parisian square, the blurring of spatial boundaries accentuated with trompe l’oeil imagery, multimedia and interactive installations. Here, the visitor encounters and interacts with narratives of Indo-French collaboration in the fields of literature, performing arts, cinema and fashion.
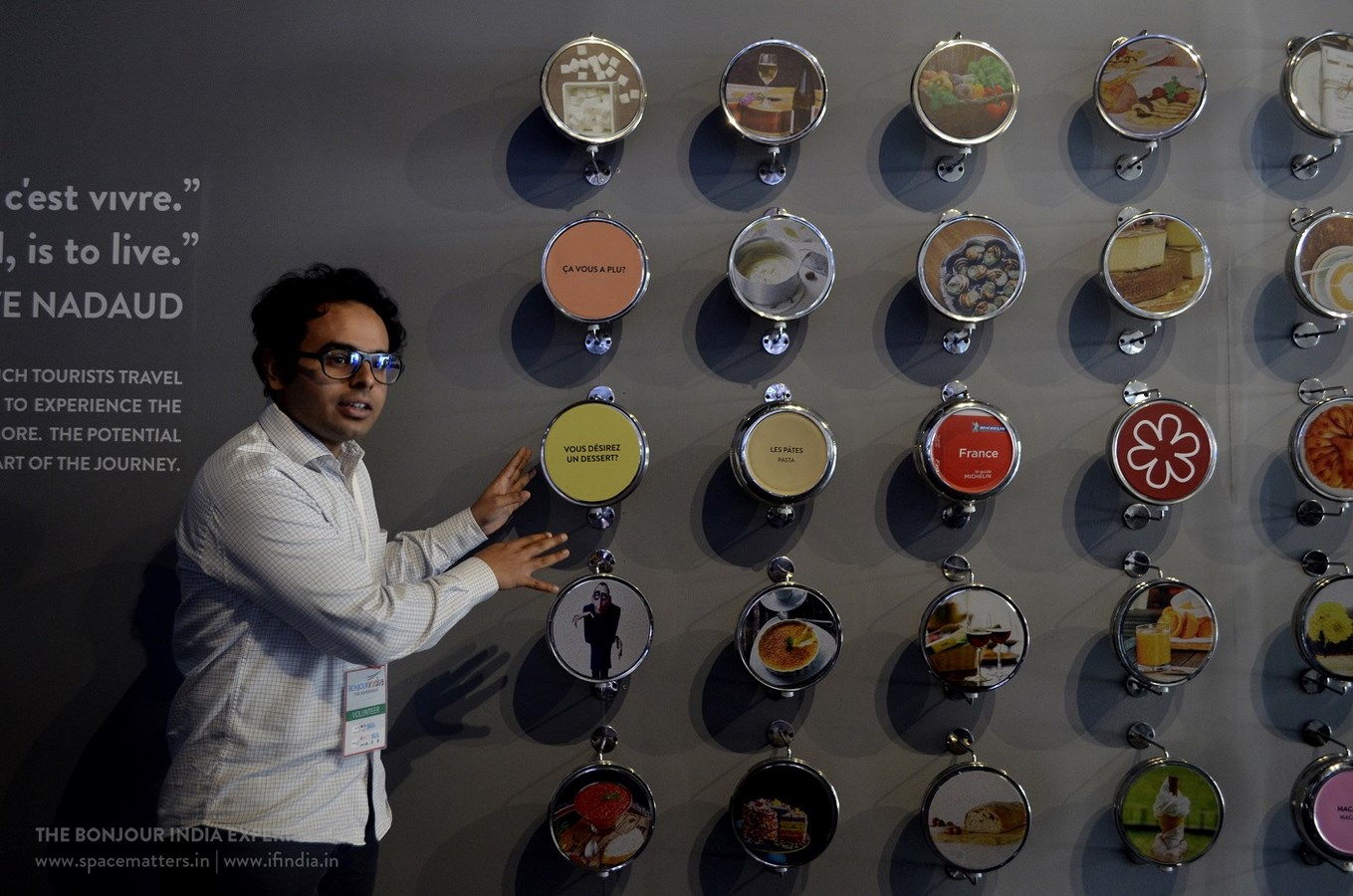
The Innovation gallery portrays the shrinking distances and expanding horizons of the bilateral relations, as the two countries collaborate in building sustainable cities and communities, preserve shared built and natural heritage. A large-scale augmented reality installation documents the timeline of these developments, allowing the visitor to literally see oneself as part of the shared history.

The concluding Partnership gallery invites the visitor to become a part of the story. Education, gastronomy, travel area a few of the aspects presented in this gallery through playful, digitally responsive interactive installations, engaging audiences of different ages and interests.
The heart of the pavilion is an immersive journey through the unfolding story of collaboration between the two countries across various fields. At various points in the exhibition, multimedia art installations help shift the visitor experience from information to abstraction, capturing the essence and energy of exchange between the two cultures. A five month long intensive research process generated a wealth of content relating to diverse fields – from literature, fashion, art, aviation, space, cinema, climate change, urbanism and gastronomy, to name only a few.
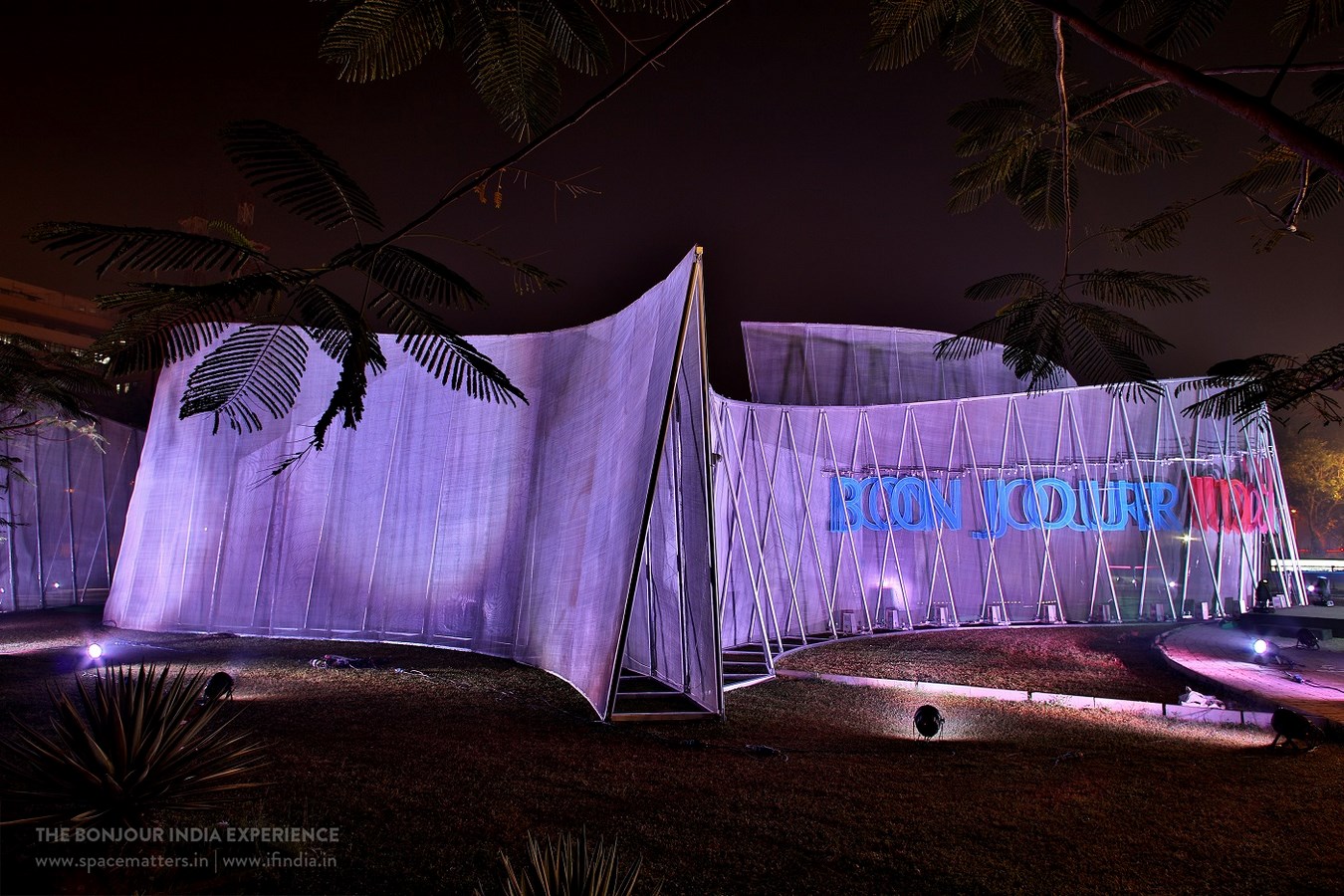
The Bonjour India Experience brought together extraordinary content and talent from both countries – creative, innovative and collaborative in its process and outcome. At the end of its journey, the exhibition played host to a multitude of visitors- from busloads of school children on their first ever trip to Delhi, to writers from France on their first trip to India, including ministers, picnicking families to strolling couples. In the visitor book, people often remarked at the pleasure of encountering the unexpected on an ordinary day, the joy of a whirlwind journey to a new culture on the way to the everyday commute to work, the discovery of new land and language, and the rediscovery of new aspects of our own shared history – reaffirming the power of space, carefully produced and generously accessible, to embrace and celebrate shared stories of two diverse nations.
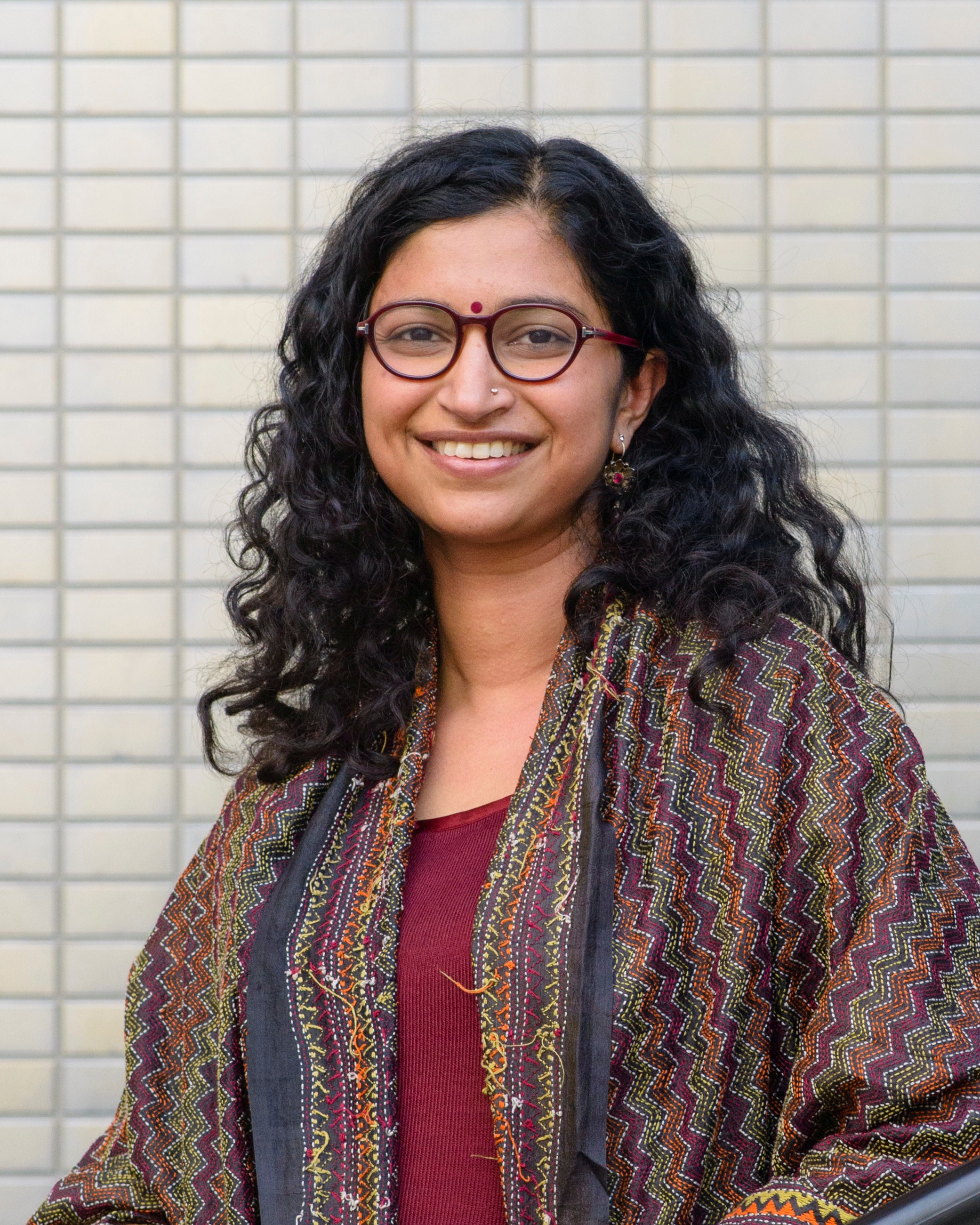
Amritha Ballal
Amritha Ballal is an architect and urban planner, and a founding partner at Space Matters, a multidisciplinary, Delhi based design studio. The studio combines design projects with action-research initiatives that engage with emerging habitat challenges. These include developing one of the first Integrated Development Plans for an urban village in Delhi, mapping the spatiality of urban homelessness in Delhi, designing the memorial for the Bhopal Gas Tragedy and working on the revival of traditional rural building crafts in Kumaon. Amritha teaches at the School of Planning and Architecture, Delhi and is the co-editor of the international publication ‘Bhopal 2011-Landscapes of Memory’ which explores themes of spatial memory through the case of the Union Carbide tragedy site in Bhopal. Amritha has been nominated for the Rolex Arts Foundation Mentor Protégé Initiative in 2014 and named in the annual international shortlist of emerging woman architects Architecture Journal, UK in 2013. She has collaborated on urban research projects with the School of Planning and Architecture, Bhopal; Research Council of Norway, University of Tokyo and University of Gothenburg. Amritha’s written works also include ‘The city is our home’ on urban homelessness. Her on-going research includes documentation and study of traditional wood carving techniques of Likhai in the Kumaon region of India.
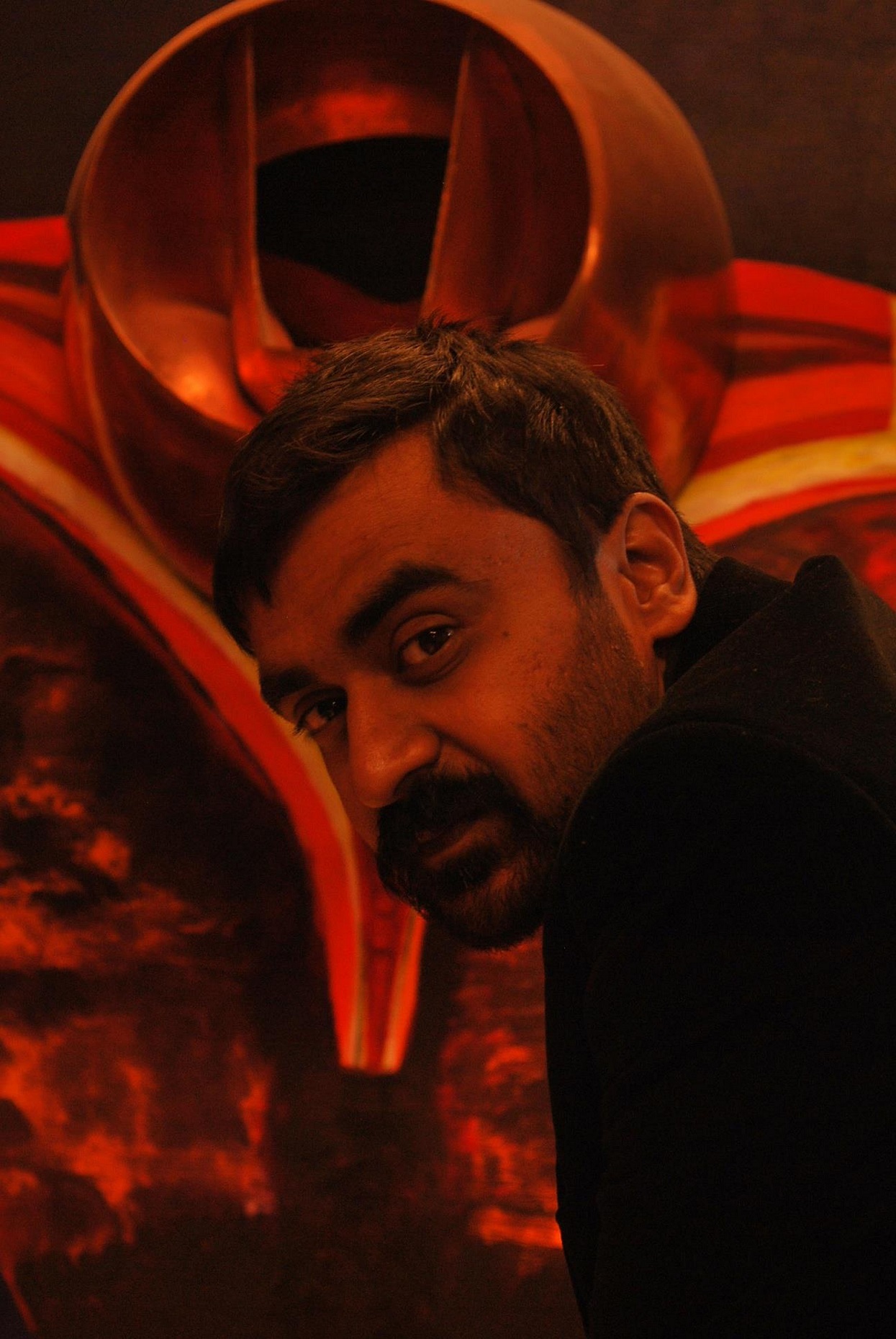
Suditya Sinha
The core design management resource for SpaceMatters, his competence with the actual business of crafting built form and producing tangible and realistic solutions are key assets. Projects he has led at SpaceMatters have won multiple awards and citations, including Design Today, IAB Young Architects and ArchiDesign Awards. He represented Space Matters as a Director on board Team India Infrastructure Advisory (TII) – an Indo Japanese joint venture and sits on the managing committee of Brisk Infrastructure. Suditya has served as Design Studio-Director at School of Planning and Architecture, Delhi, and was instrumental in drafting the interim architectural curriculum for the newly established SPA Vijayawada, Andhra Pradesh.



