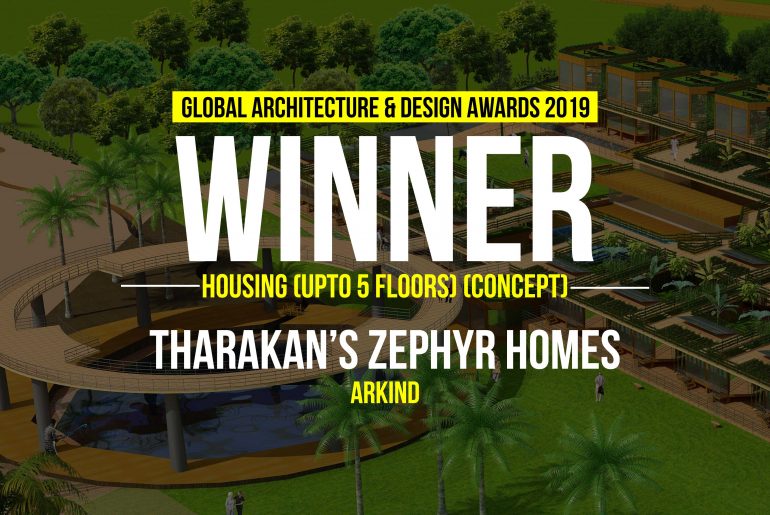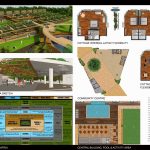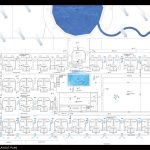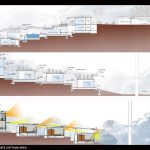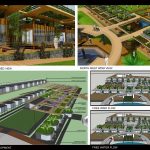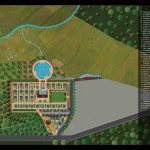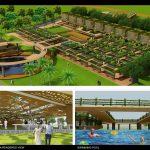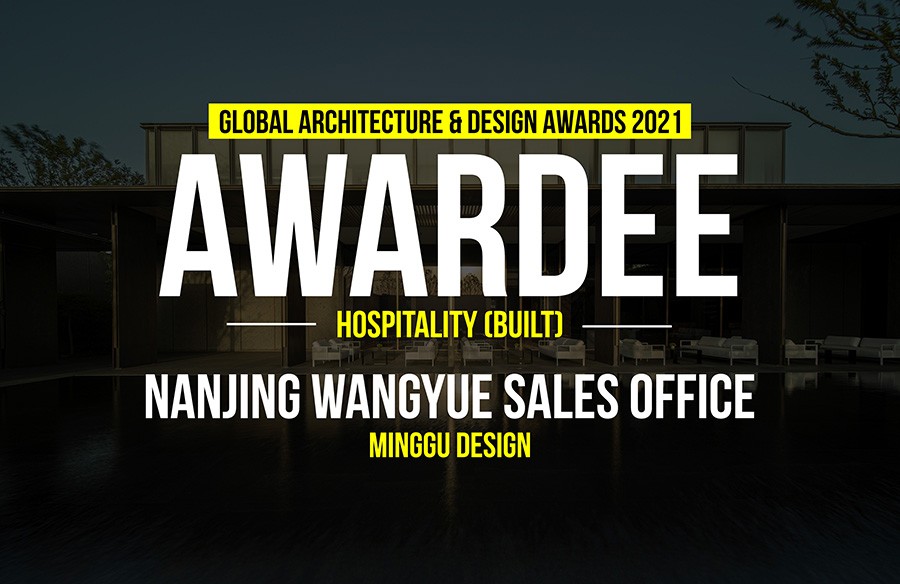Indian state of Kerala, where the project is located, is the only 100% literate state in India with highest percentage people employed outside. Returnees from abroad and parents of migrated youth suffer from loneliness and require the support and togetherness of community living. The neighbourhood also has many needy elderly who cannot afford a full-fledged facility.
Global Design & Architecture Design Awards 2019
First Award | Category: Housing (Upto 5 Floors) (Concept)
Studio: ARKIND
Architect: Ar. Deepa Mathai
Country: India
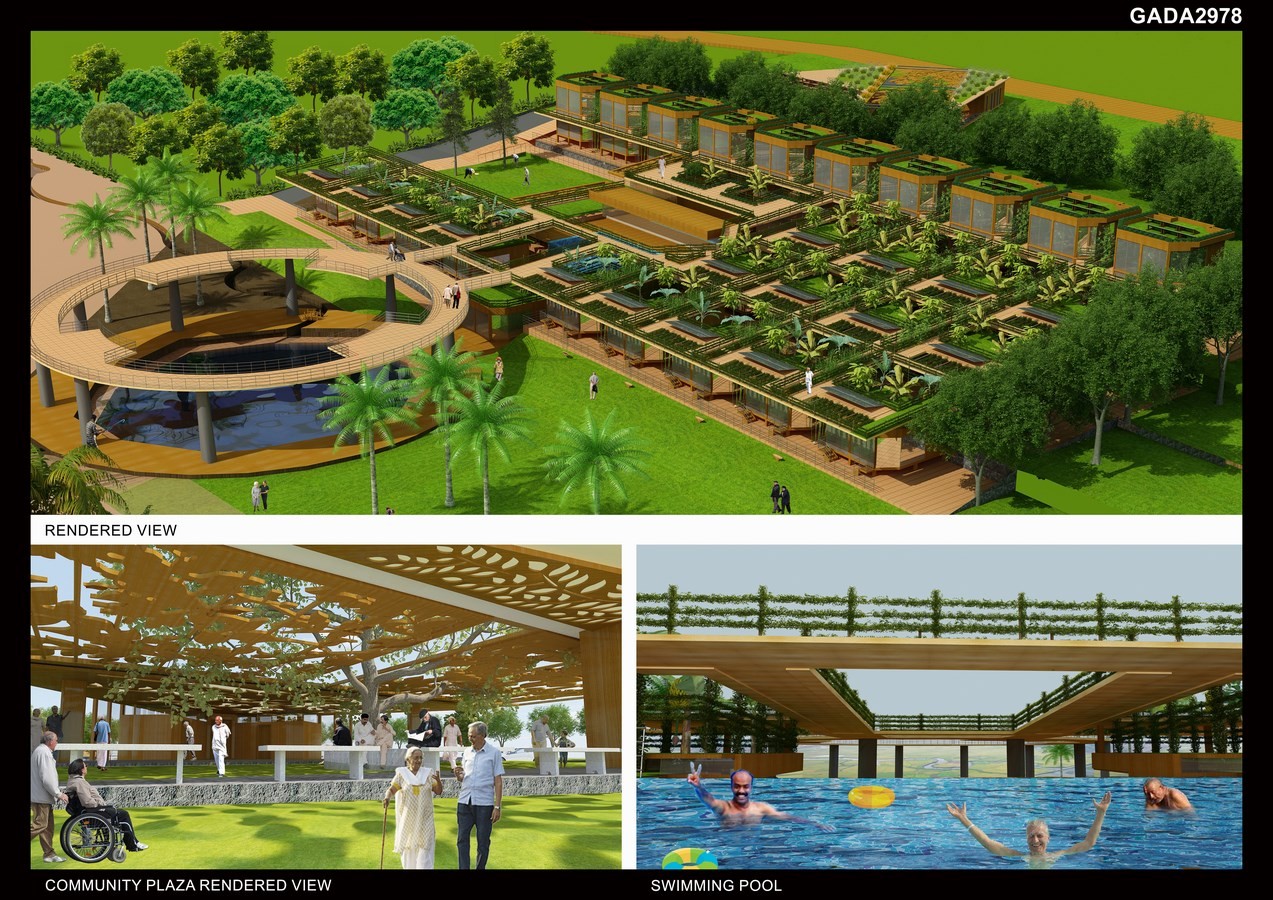 The project is visualized as a resort for such retired elderly, located in a Village 25 kms from Ernakulam. Designed in a land area of 8000 SqM the project consists of 66 cottages, central building, community centre, animal farms and other amenities with a total built up area of 2216 SqM.
The project is visualized as a resort for such retired elderly, located in a Village 25 kms from Ernakulam. Designed in a land area of 8000 SqM the project consists of 66 cottages, central building, community centre, animal farms and other amenities with a total built up area of 2216 SqM.
The concept of ‘Back-to-Roots’ is inherited from the rich traditional and social background of the client’s ancient family. Traditional households in Kerala were cantered around a main family, with relatives /dependents living around. This traditional lifestyle is successfully translated with central building, infinity swimming pool and activity area acting as gathering spaces surrounded by close-knit cottages. This concept of togetherness is fostered, while providing resort like facilities, views, activities and amenities. Cottages are raised on stilts for retaining the natural water flow. Breeze from paddy field flows through fish pond, pool and waterfalls, enhancing natural cooling.
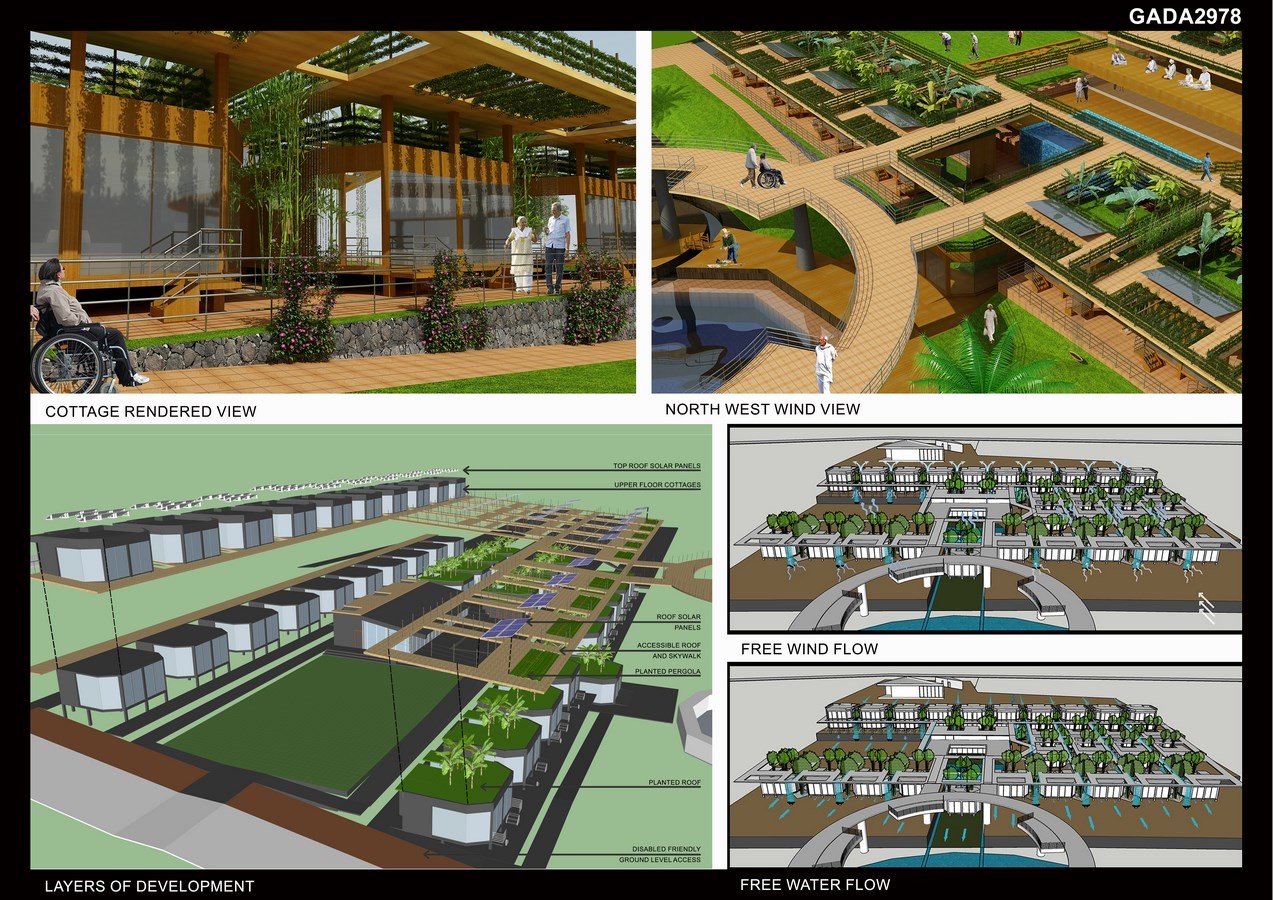 Roof of the development is designed to include a 1 in 12 walkway with vegetated pergolas, adjustable solar panels, meditation platform and fibre optic receivers. This roof walkway starts from community centre & continues seamlessly till the sky-walk. Chamfered cottages funnel zephyr through inter-spaces, while reflecting the surroundings- resulting in visual merger to landscape. Closeness of cottages provides safety and togetherness, whereas roof infinity views allow privacy and freedom- both essential during older ages.
Roof of the development is designed to include a 1 in 12 walkway with vegetated pergolas, adjustable solar panels, meditation platform and fibre optic receivers. This roof walkway starts from community centre & continues seamlessly till the sky-walk. Chamfered cottages funnel zephyr through inter-spaces, while reflecting the surroundings- resulting in visual merger to landscape. Closeness of cottages provides safety and togetherness, whereas roof infinity views allow privacy and freedom- both essential during older ages.
The community centre is divided with transparent passage that houses the banyan tree seating- resembling traditional chit chat junctions. This space encourages interaction with the local elderly. In-house referral clinic ensures well-being of inmates and neighbourhood.
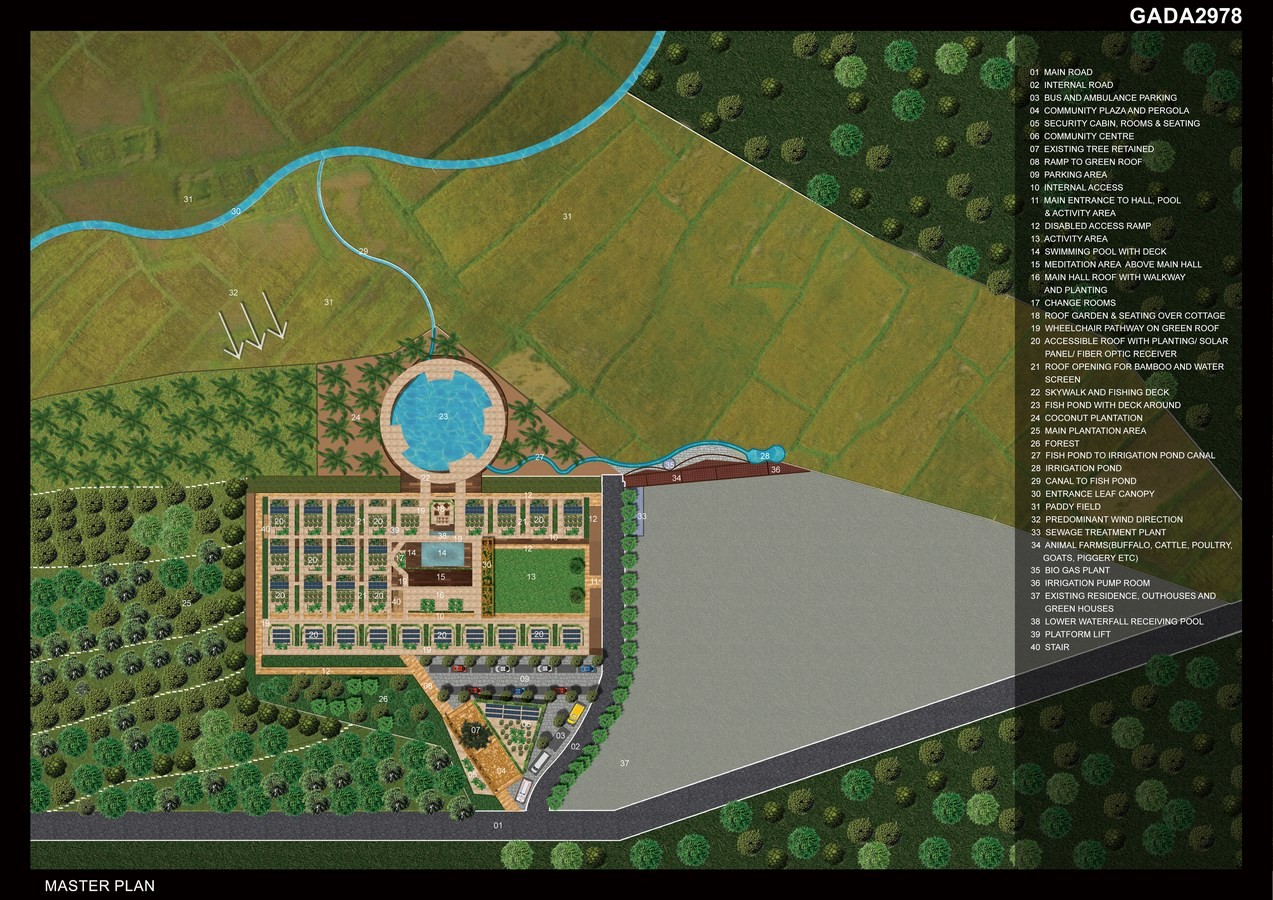 Water harvested to fish pond helps aquifer recharge and irrigation. STP with ultra-filtration provides irrigation water. 438 SqM solar panels provides 100% of essential energy for cottages and bio-gas plant caters100% needs of kitchen. Glazing frames and furniture are from rubber wood retrieved from plantation. 95% of constructed area is replaced with roof vegetation of 2150 SqM.
Water harvested to fish pond helps aquifer recharge and irrigation. STP with ultra-filtration provides irrigation water. 438 SqM solar panels provides 100% of essential energy for cottages and bio-gas plant caters100% needs of kitchen. Glazing frames and furniture are from rubber wood retrieved from plantation. 95% of constructed area is replaced with roof vegetation of 2150 SqM.
Existing water stream from upper land is guided over green roof to drip down roof slits and received into a water bowl with mosquito eating fish. Fodder from agriculture is used as animal feed, animal waste used as fertiliser /fish feed and the rich fish pond water used for irrigation – resulting in a perfect eco-cycle for the organic farm produce.
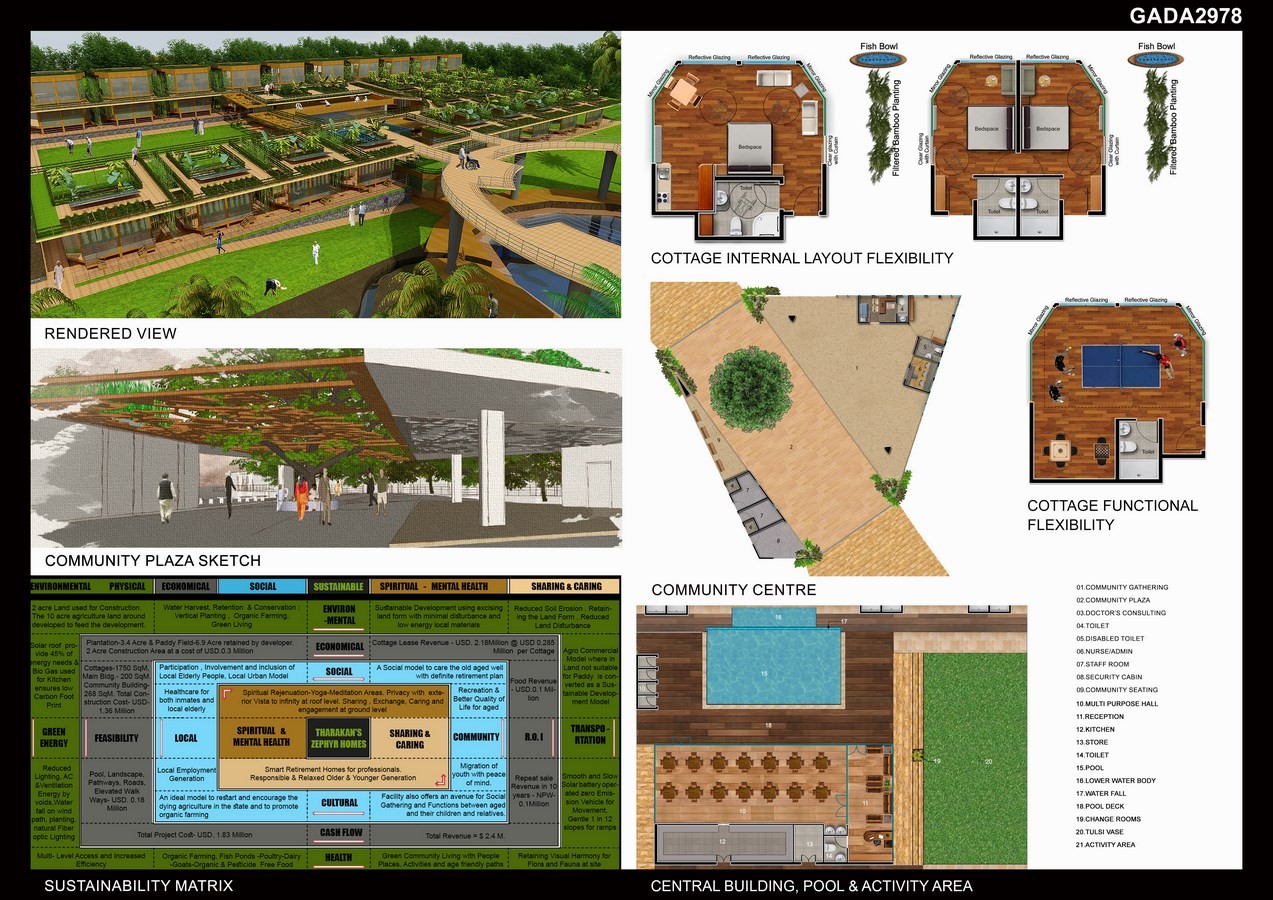 The total spending is USD.1.83 million, with return of 2.4 Million USD showing an ROI of just over 3 years. The project is designed with minimum land disturbance while allowing complete disabled access. The concept of ‘Community Living’ and ‘Back-to-Nature’ is fostered to create a self-sufficient community. This project engages the inmates and neighbourhood equally and becomes an environmentally, socially and economically sustainable development and a good model for India.
The total spending is USD.1.83 million, with return of 2.4 Million USD showing an ROI of just over 3 years. The project is designed with minimum land disturbance while allowing complete disabled access. The concept of ‘Community Living’ and ‘Back-to-Nature’ is fostered to create a self-sufficient community. This project engages the inmates and neighbourhood equally and becomes an environmentally, socially and economically sustainable development and a good model for India.

