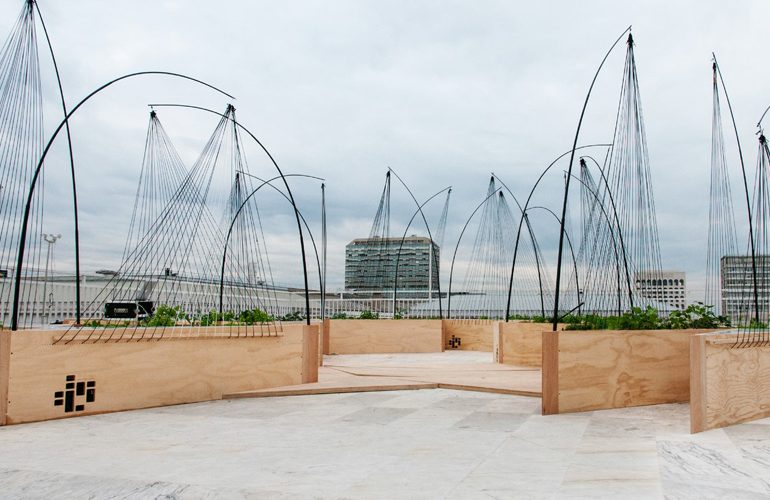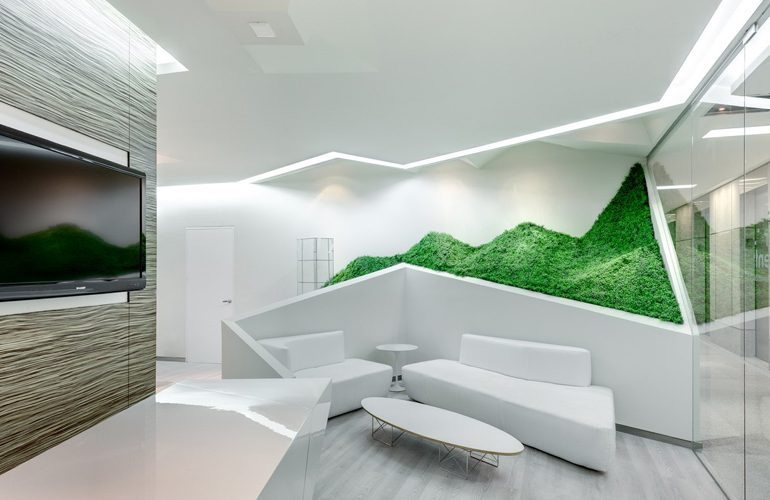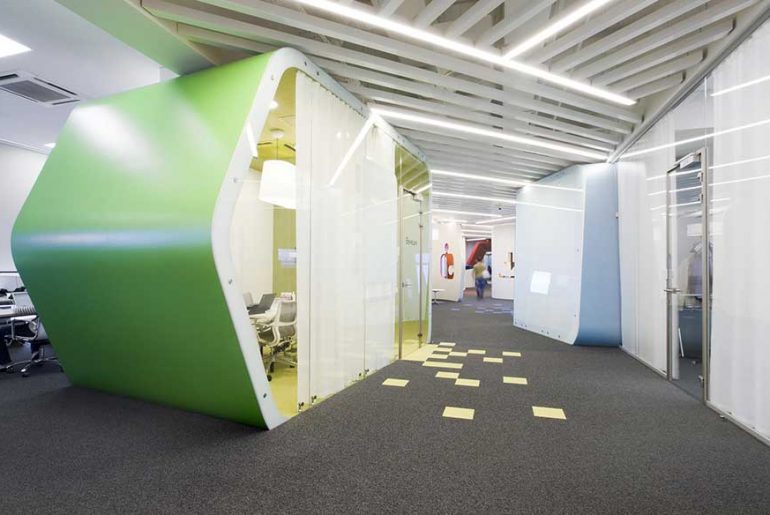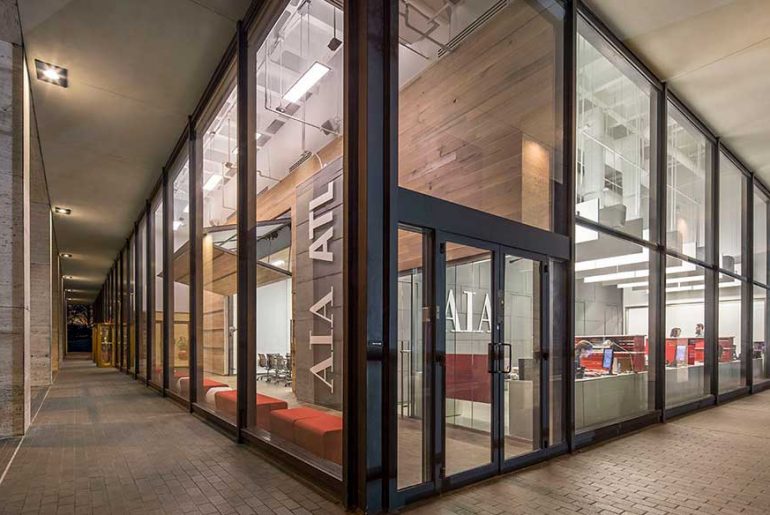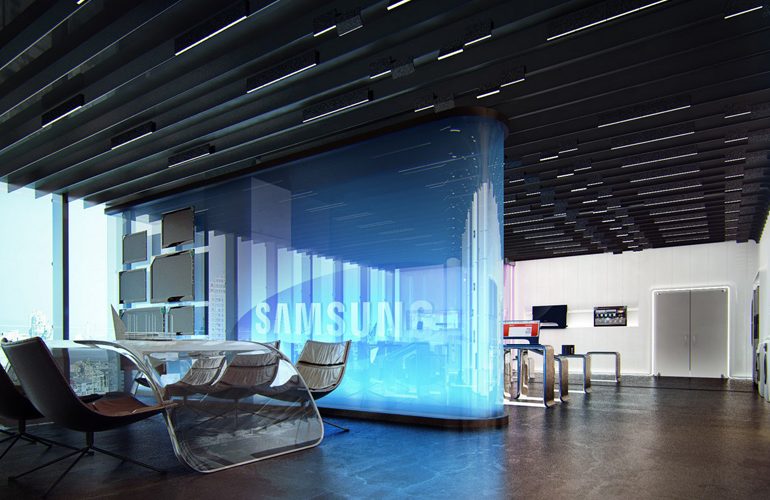MAIN CONCEPT: Installed for the first time at on the rooftop of “Palazzo dei Congressi “ in Rome, Saint Horto is the first prototype of an interactive garden that creates an…
Ivoclar Vivadent’s office is located in the financial district of Mexico City, on the 14th floor of a new office building. Ivoclar Vivadent is a company that produces, commercializes and…
Client brief: A very functional, modern & welcoming space with segregation & integration of various functions for efficient usage of space. Project challenges: Cohesion of all functions on different floors with complete distinction…
The office has a corridor about 200 meters long (total floor area 3310 sqm). Clients wanted an «extraordinary office like no other». The architects had at least two challenges – first…
The company’s founder wanted to create a work environment that was more of a home than a workplace for his employees. The project is 16,264 square feet with only 14…
The Revillon Annex, the former fur warehouse for the Revillon Frères sat abandoned for several years. The existing tenant fit-up, a warren of offices, buried the character of the space…
Whole Axo Image: This axonometric shows the integration of new and old. We preserved elements such as bare concrete structural columns and the waffle slab above, while organizing the new partitions…
The project provides for creation of a show room for business clients of a technology company in the premises which occupy a part of floor in high-rise business center. The…
The purpose for the project was to design a hostel in an area of the city that is divided between campuses of three different universities, situated in the historical centre…
Main philosophy: A step toward the future in parallel to human needs, this idea has been based on creating a futuristic environment helping for attraction. In a specified vision, retails spaces…

