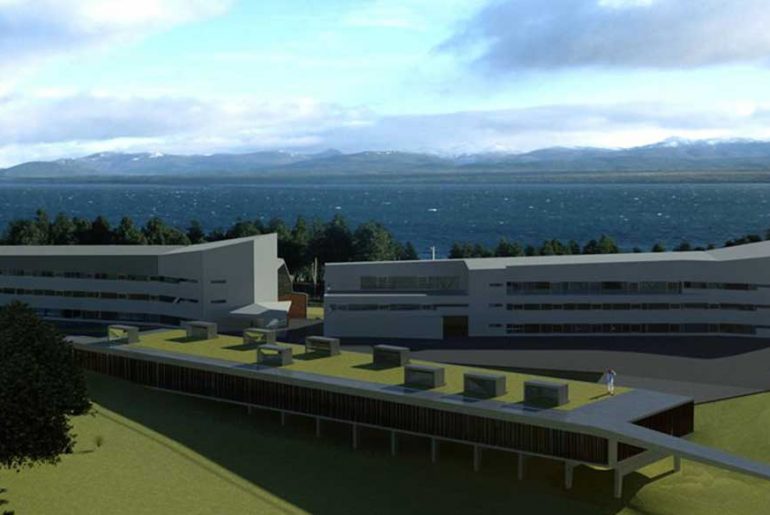The living areas of this compact Buenos Aires house are flanked by full-height glass doors that flood the interior with daylight to make the spaces feel much larger than they are. Architects: Teresa…
Thinking of a living space it is always complex if it is understood as a link between the implicit customs- meaning culture-, socio-physical needs that each individual brings with himself,…
The project is the result of a national competition aimed to give the Patagonia region, In Argentina, a major university campus with sustainable buildings. Excessive concentration of free public infrastructure…
From 1934 -1983 functioned in Barracas District, Buenos Aires, the Wholesale Fish Concentration Market. Water towers, industrial buildings, railway constructions and cranes made up the District imaginary. Over time, its…
Project Info Architects: R2b1 Location: Buenos Aires, Argentina Architect In Charge: Silvana Carla Parentella, Joaquín Sánchez Gómez Year: 2013 Photographs: Javier Agustin Rojas Introduction Next to the corner, where a…

