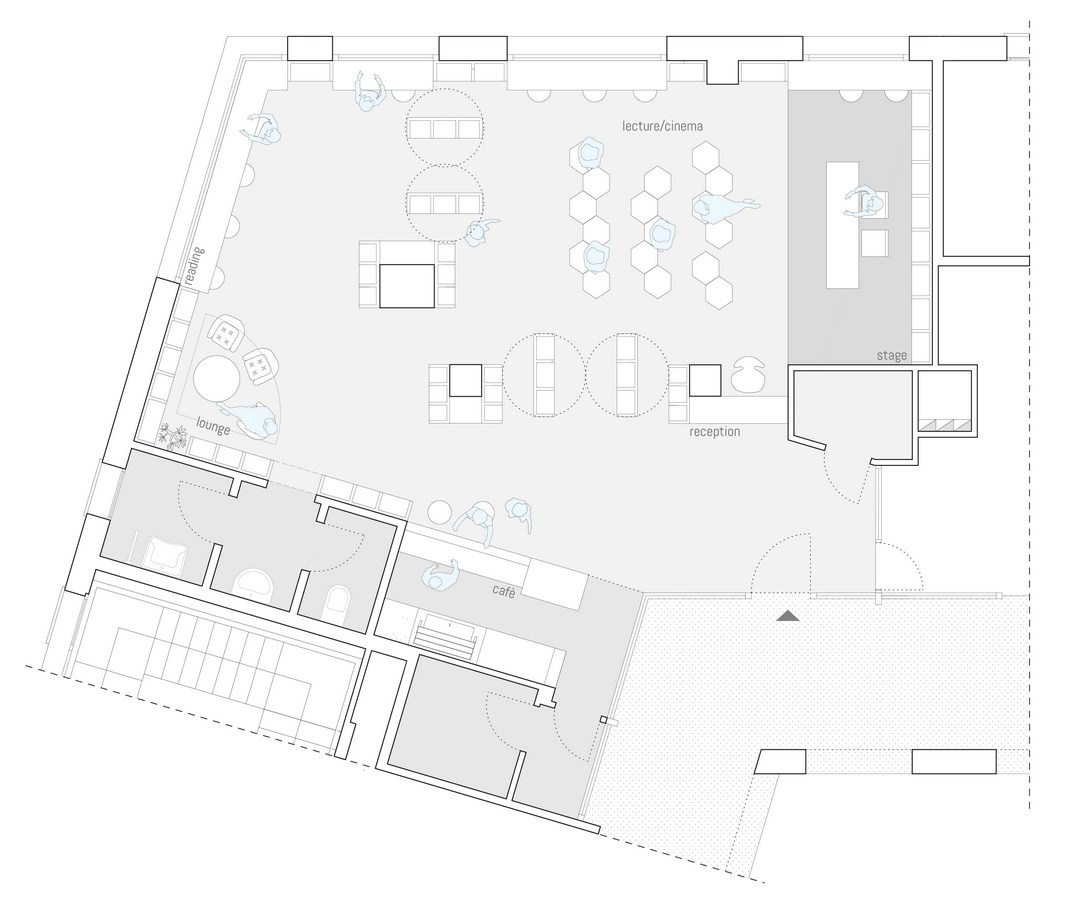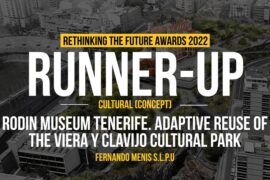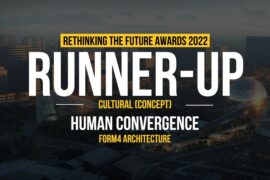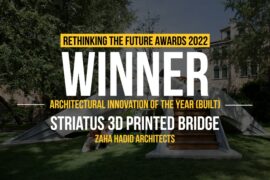Context: Figino is a district located in the western outskirt of Milan, which has been since its foundation an independent rural settlement until its annexation to the city.
Architects: Antonio Boeri (collaboration with Ciro Bucci)
Location: Milan, Italy
Status: completed

Even if today it is part of a metropolis, the district of Figino still keeps a rural identity, as it is disconnected from the city and still not reached by urban sprawl. 1
In 2015 a new residential complex, called ‘Borgo Sostenibile’ has been inaugurated in the proximity of the historical centre of Figino. Borgo Sostenible offers an accommodation solution that promotes the dissemination of a concept of sustainable and collaborative living. In addition to the apartments, there are shared spaces available to the residents, a linear park, an internal promenade, and a public square with shops and services. The project is targeted principally at families with young children and at young couples, but also at families that include the elderly2

Spiazza Social Library
It is a project promoted by ‘Arimo’, a social cooperative active since 2003 in managing educational communities, which aims to reintegrate in the social fabric children and young people. The library, recently inaugurated in the new ‘Borgo Sostenibile’, has become a new cultural hub for the local community. ‘Spiazza’ is a gathering space where the local commuters meet to consult books and join cultural events, such as lectures, movie screenings and performances.

Open and dynamic design
Since the library is located at the groundfloor, with a direct access to the main square of the residential complex, the main focus was to create an open and accessible inner space which could be conceived as an extension of the outside public areas. The project proposes a flexible configuration, where a series of multiuse furniture organises the space. In particular, the furniture design aims to generate a dynamic space which can be used in different ways. First of all, the furniture are directly linked to the static elements in order to make the best use of the open space around: the libraries are placed along the walls, the continuous desks along the windows, while a system of suspended bookshelves are linked to the columns, turning them into functional elements. Secondly, a system of rotating bookshelves are positioned in-between the columns to generate a more flexible space, which can be freely re-configured according to the activities organised in the library. In this way, the space facing the stage can be completely open and permeable when there are public events. On the other hand, closing the rotating bookshelves, the area can be packed for a meeting or a lecture. The result is an open and inclusive space, which has already become a landmark for the communities living in the ‘Borgo Sostenibile’ of Figino.

Antonio Boeri
Antonio Boeri (Milan, 1991) is a freelance architect and researcher. Currently he is working on some interiors and curatorial projects in Milan collaborating with Ludovico Oldini and Davide Pagano with whom he founded the group CMQ Architettura. Meanwhile he is doing a practice-based PHD with the university of KU Leuven entitled ‘Social Productive Infrastructures’ . In 2017 he collaborated with RICA Studio (Madrid) on several international competitions, in particular engaging in the reconversion and design of public-educational buildings. He obtained his Master Degree with honours in 2016 from the KU Leuven University of Brussels. During his last academic year, he spent an exchange semester at the Istanbul Technical University (ITU) to research and reflect on his Master Dissertation. In 2014, after obtaining his bachelor’s degree at Politecnico di Milano, he had other two professional internship at AllesWirdGut Architektur in Wien and at Privileggio_Secchi in Milan.





