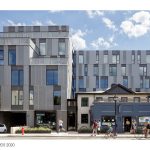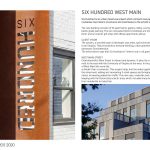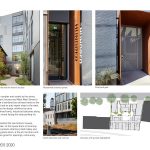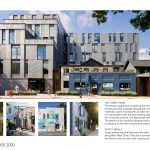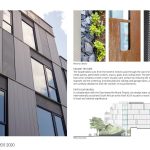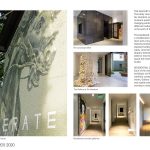Six Hundred is an urban mixed use project which connects two parts of the city, revitalizes two historic structures and contributes to the artistic energy of the area. The new building consists of 53 apartments, gallery, lobby, courtyard, retail space and below grade parking. The two renovated historic buildings are home to the Blue Moon Diner and an eclectic gift shop with offices/apartments above.
Architecture, Construction & Design Awards 2020
Second Award | Mixed Use
Project Name: Six Hundred West Main Street
Studio Name: Bushman Dreyfus Architects
Design Team: Jeff Dreyfus, Jeff Bushman, Whitney Hudson, Dhara Goradia, Kevin Cwalina and Tim Tessier
Area: 73,930 sq ft (6,870 sqm)
Year: 2020
Location: 600 W Main Street, Charlottesville, Virginia, USA
Consultants: Dunbar Milby Williams Pittman & Vaughan – structural engineer
Pray Design Associates – landscape architect
Photography Credits: Virginia Hamrick Photography
Other Credits: W.M. Jordan Company – general contractor
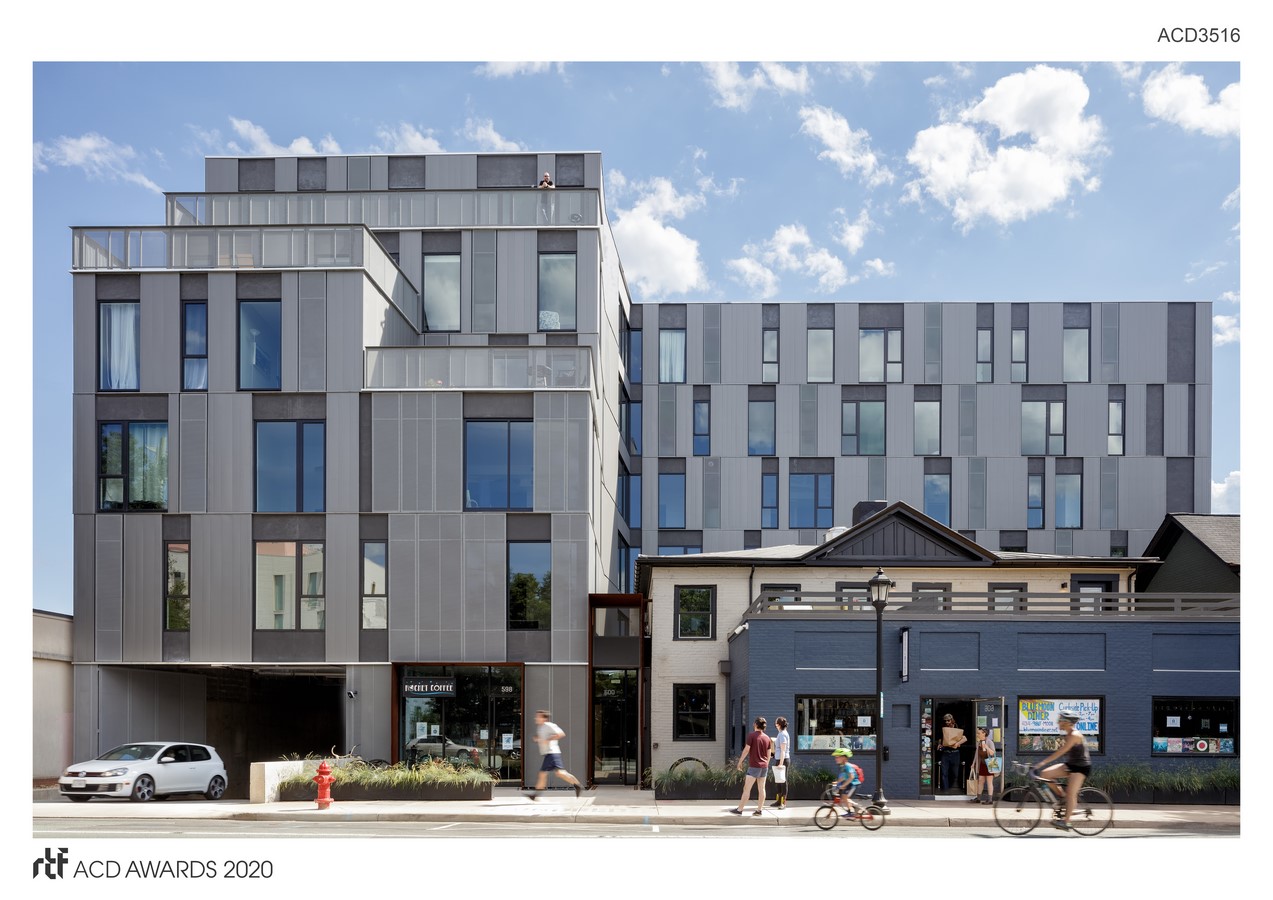
Charlottesville’s Main Street is vibrant and dynamic. It joins the city’s historic pedestrian mall to the east with the University of Virginia to the west. This project knits the sides together by infilling a gap in the street wall, adding and renovating 3 retail spaces, and increasing pedestrian traffic. The new uses, materials and architecture are in keeping with the historically eclectic area.
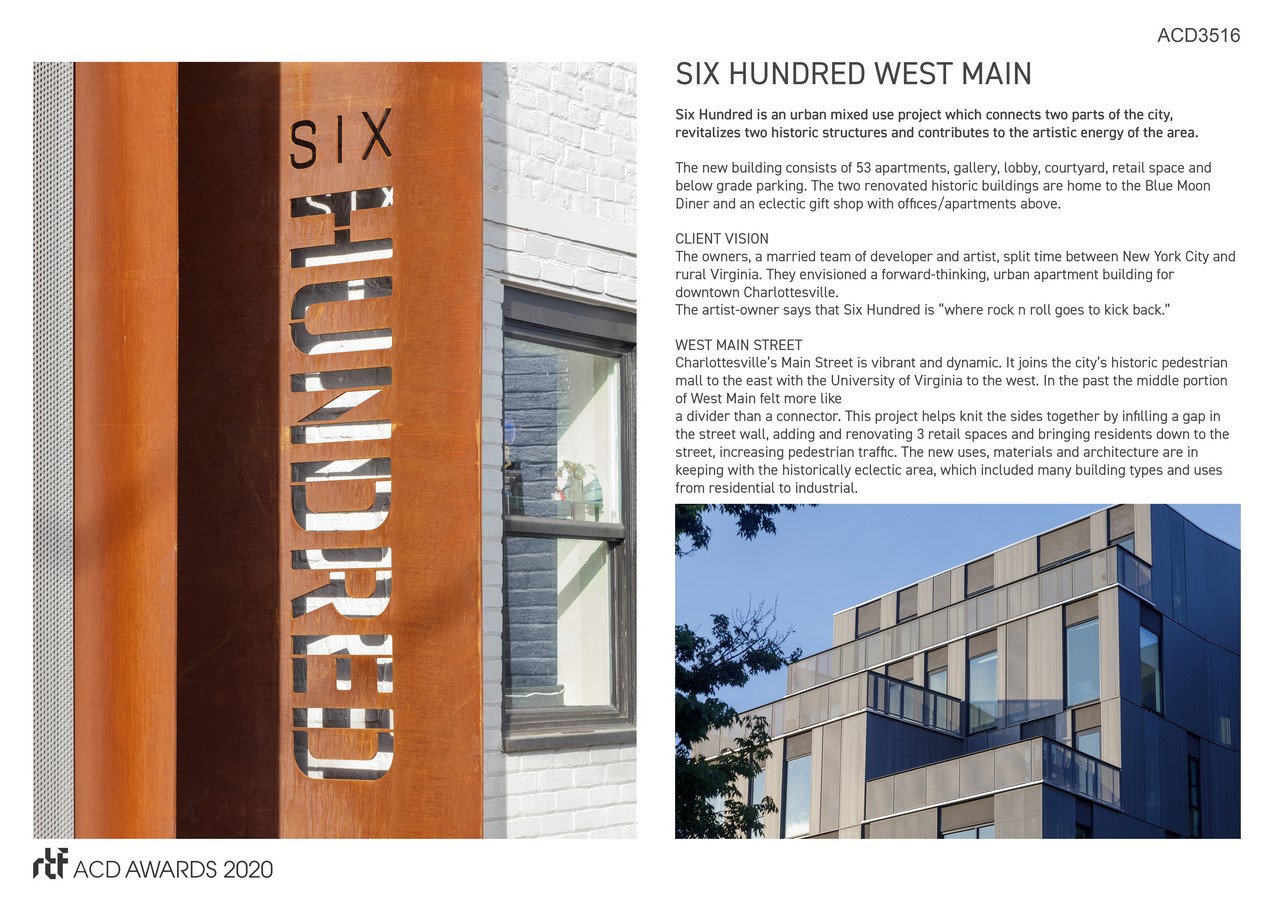
The immediate site is as complex and varied as the street. Bounded by the two historic houses and West Main Street to the north, the project site is bordered by railroad tracks to the south, a store to the east and an auto repair shop to the west. Each side is addressed by the design, whether by entry portals connecting the street fronts, industrial balconies along the tracks, or the artist’s mural facing the shop parking lot.
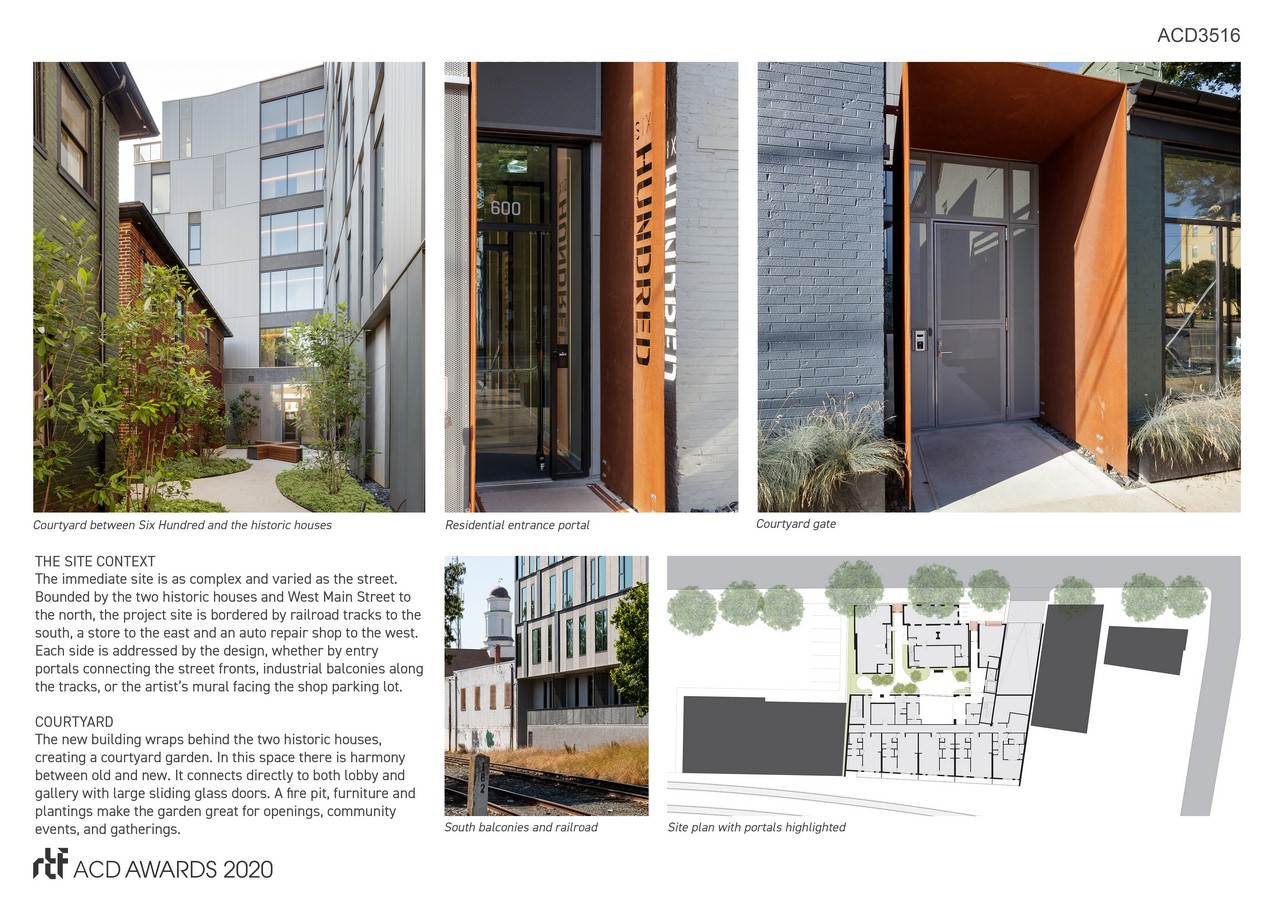
The overall composition created by the street front incorporates existing and new buildings through both massing and the use of materials, colors and textures. In order to meet the historic houses at a compatible scale, the new building steps down in height from the six stories to three as it approaches West Main. The pattern of the carefully designed new building façade becomes a backdrop to the more complicated shapes of the historic buildings. Large weathering steel entry portals mark the three entrances along the street.
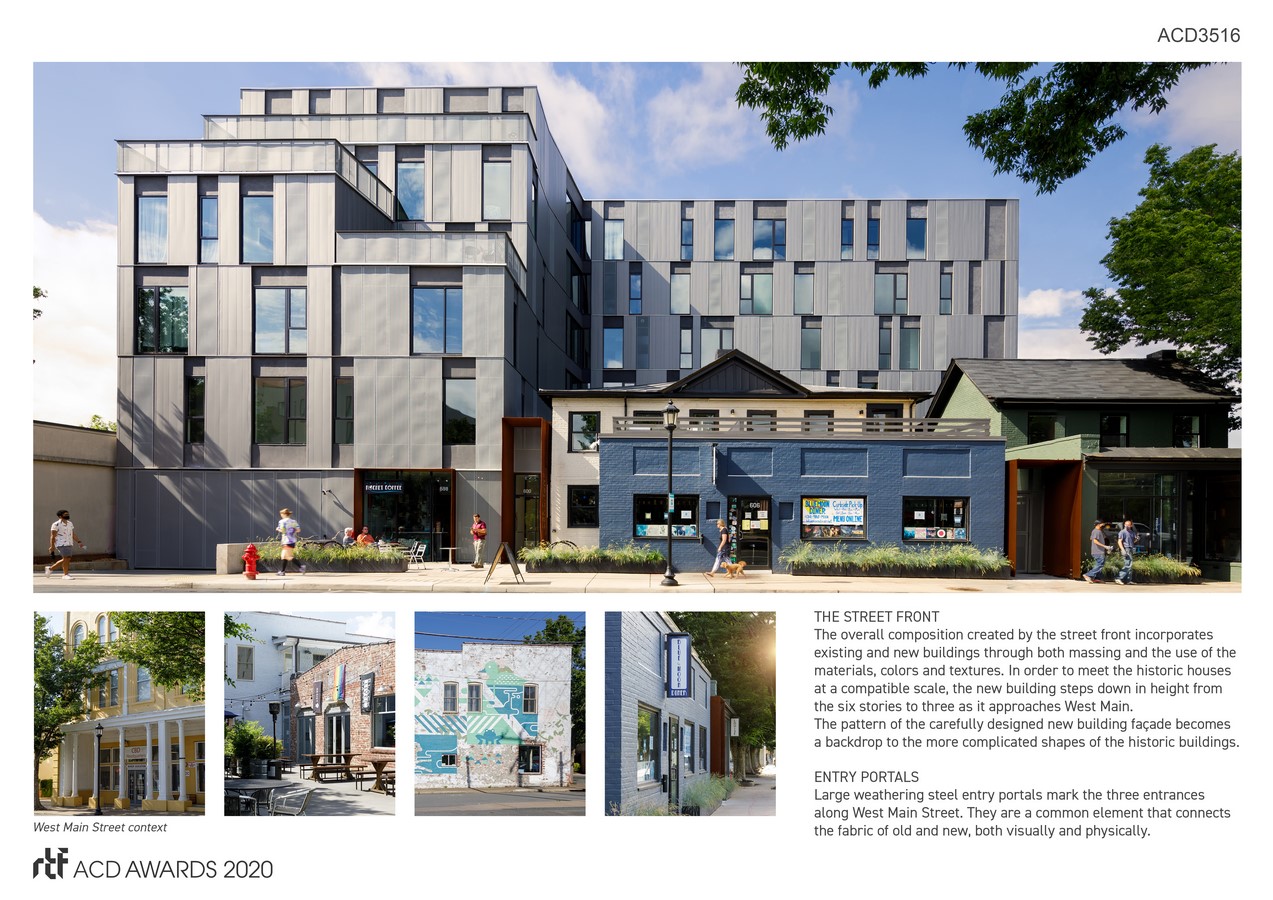
The facade takes cues from the street’s eclectic past through the use of industrial materials like metal panels, perforated screens, stucco, glass and rusting steel. The perforated metal screens that cover windows create a more visually calm surface by reducing the number of openings exposed. All the screening, including balcony railings and garage doors, are in the same plane and are carefully detailed to limit the number of visual elements.
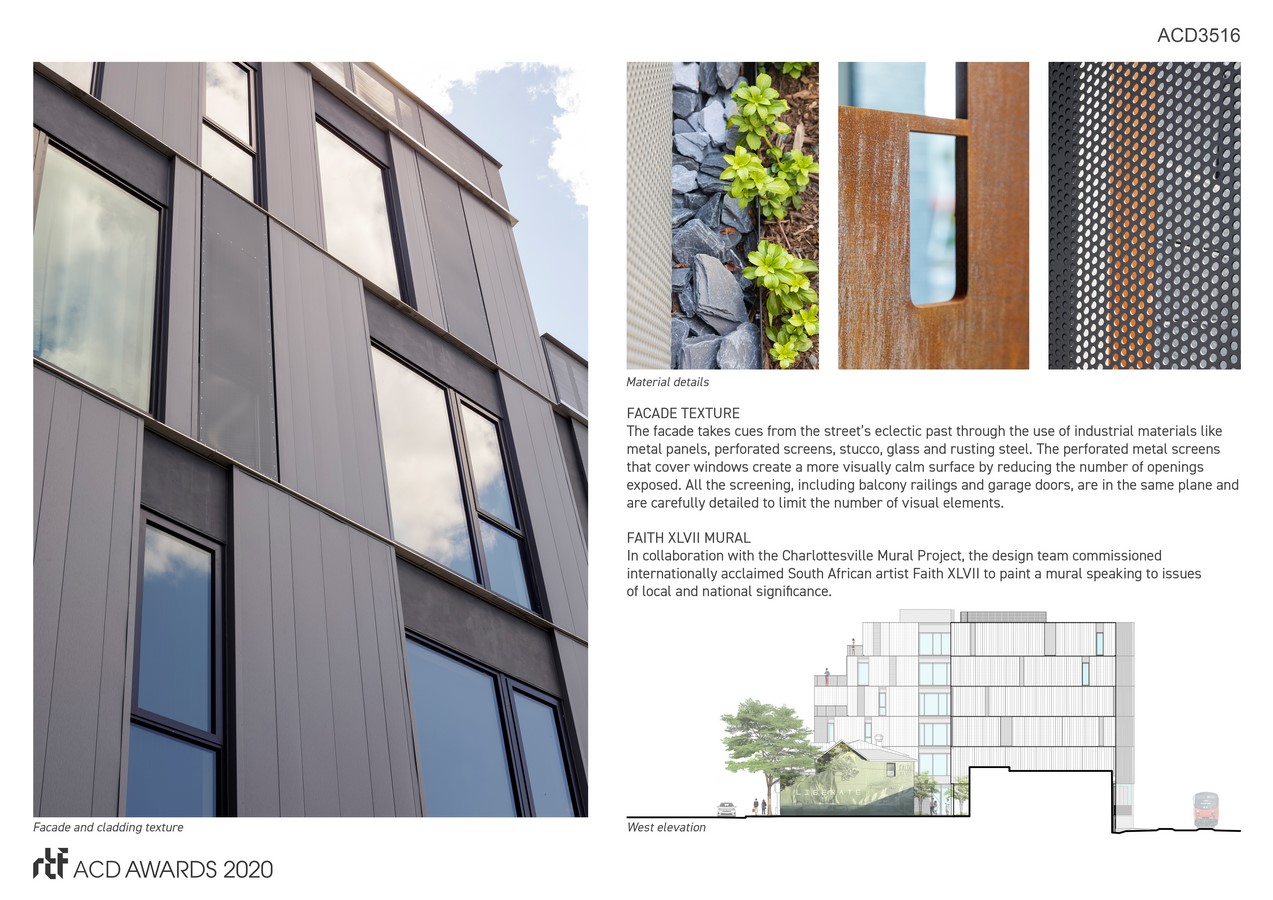
The new building wraps behind the two historic houses, creating a courtyard garden. It connects directly to both lobby and gallery with large sliding glass doors. The Gallery at Six Hundred – an art gallery with museum-quality lighting features changing exhibits of artists in different media. The blackened-steel concierge office is a collaboration between the design team and a local artisan. Hand-burnished steel plate panels, exposed hardware, simple parged walls, concrete floors, and steel mesh drapery extend the aesthetic of the exterior into the interior and give the space the honest feeling of a working studio. Each of the residential corridors on the building’s six floors has also been carefully curated with rotating art works. Gallery lighting, simple details and subtle materials bring a museum overlay to living at Six Hundred.


