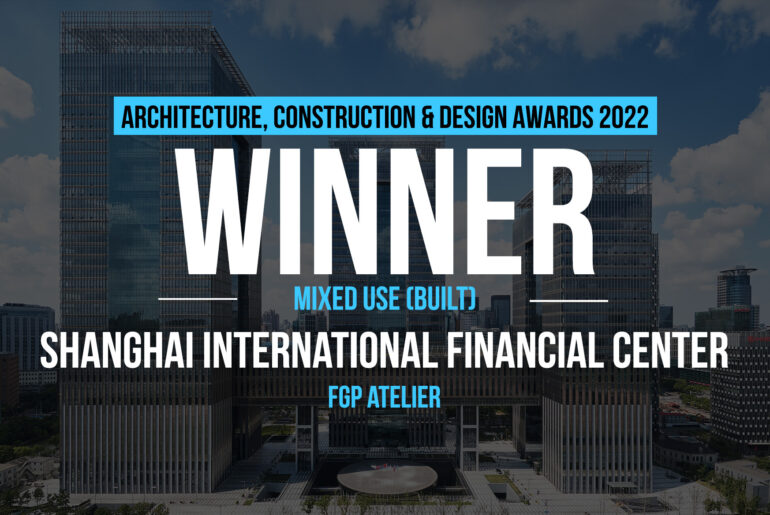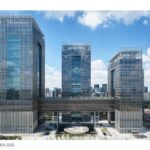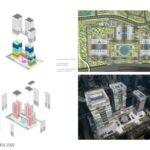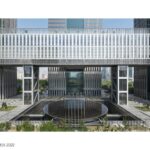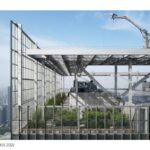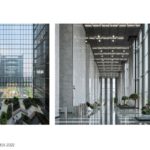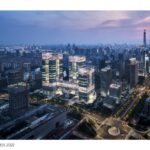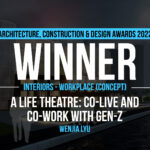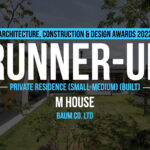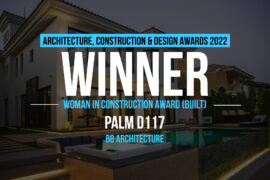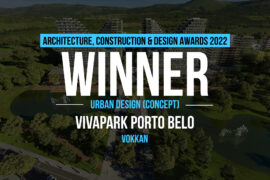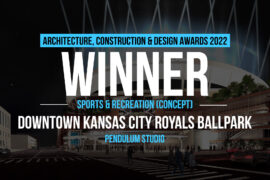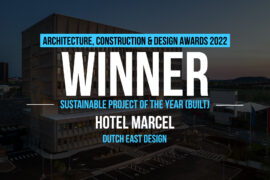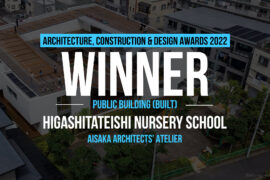The project was designed for the Shanghai Stock Exchange (SSE), the China Financial Futures Exchange (CFFEX), and the China Securities Depository and Clearing Corporation (CSDCC). The underlying attitude and challenge in the design of the Shanghai International Financial Center was to design a powerful, unified complex of memorable images while addressing the three corporations’ individual needs and providing each with an appropriate individual identity.
Architecture, Construction & Design Awards 2022
First Award | Mixed Use (Built)
Project Name: Shanghai International Financial Center
Project Category: Mixed Use (Built)
Studio Name: FGP Atelier
Design Team: FGP Atelier + Jahn/
Area: 550,000 M2
Year: 2022
Location: Shanghai, China
Consultants:
Local Architect: Shanghai Institute of Architecture Design and Research
Landscape: Schmidt Landschaftsarchitekten GmbH
Structural Engineer and Façade Consultant: Werner Sobek Stuttgart GmbH & Co. KG
Local Façade Consultant: ALT Limited
MEP Engineer: WSP Flack + Kurtz
Sustainable Design: WSP Flack + Kurtz
Fire Safety Consultant: Rolf Jensen & Associates
Vertical Transportation: HH Angus & Associates Ltd.
Lighting Consultant: L-Plan Lighting Design GmbH
Exterior Lighting Consultant: AIK-Atelier de Yann Kersalé
Photography Credits: Qingyan Zhu
Other Credits:
The programs that the building accommodate are diverse. They include offices, trading floor, dining rooms and restaurants, conference centers, activity center including sports rooms, locker rooms, reading room, retired staff activity room, psychological counseling room, clinic, public welfare foundation office, video room, av room, nursery, and exhibition space, 900 seat theater, large conference multifunction room, and reception area.
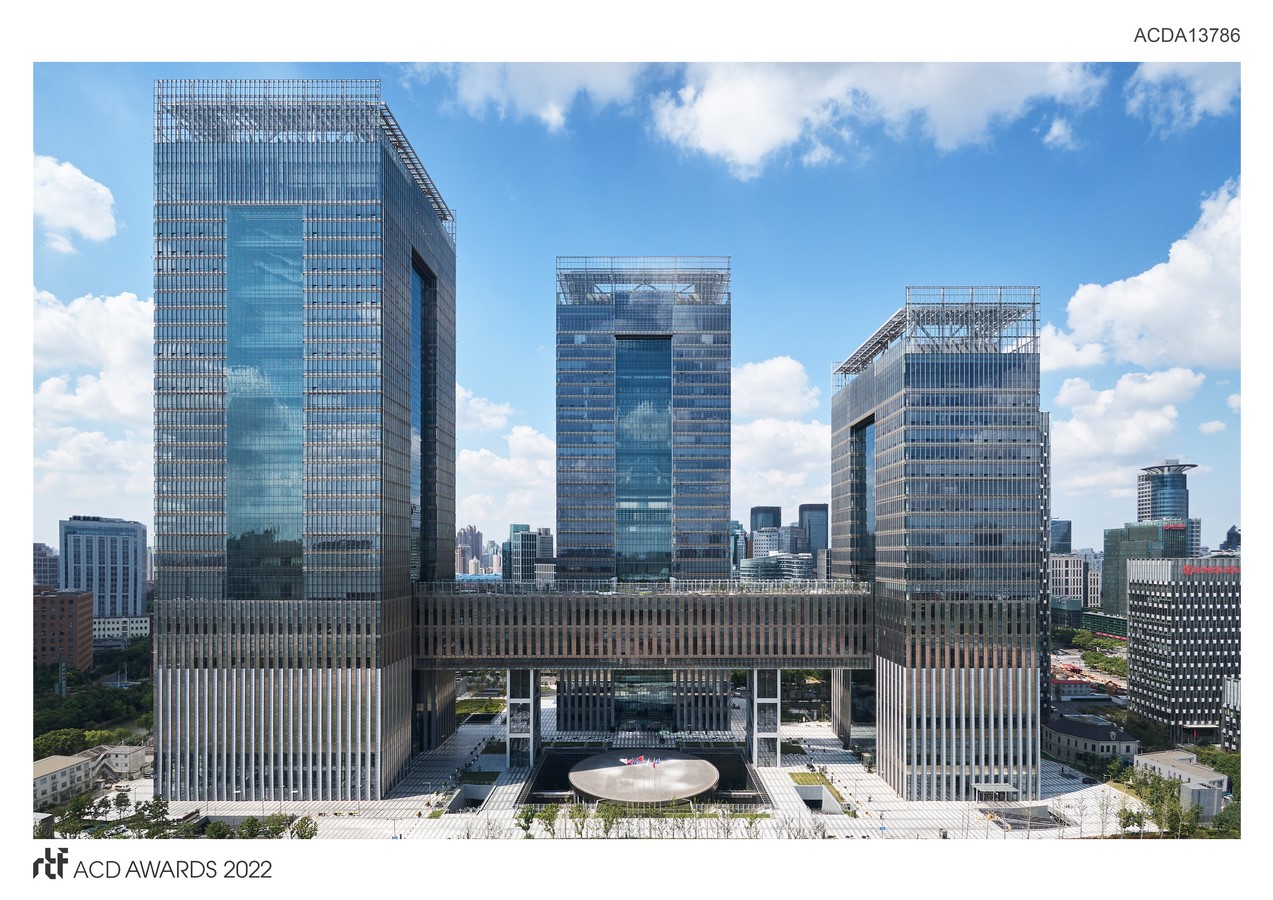
The beauty of the complex lies in its simplicity and logic – three buildings united in one powerful unit suitable for these beacons of finance so that the whole is greater than the sum of its parts. To achieve this, all design decisions are made rationally and are supported by principles of science and technology. The result is a complex of clarity, integrity, and authenticity. The buildings are individually significant, formally simple and elegant, technologically advanced and environmentally responsible.
Image + Identity
Simplicity, elegance, and clarity are the buildings’ characteristics in form, space, and materials. At the ground, the Central Plaza ties the three buildings together. The Sunken Financial Theatre is located centrally in the plaza thus forming a focus point with a sense of the community between the users of the three buildings. A three level Bridge raised 40 meters above the plaza connects the three buildings through two levels of public spaces and a landscaped roof terrace thus reinforcing the spatial definition started by the Central Plaza.
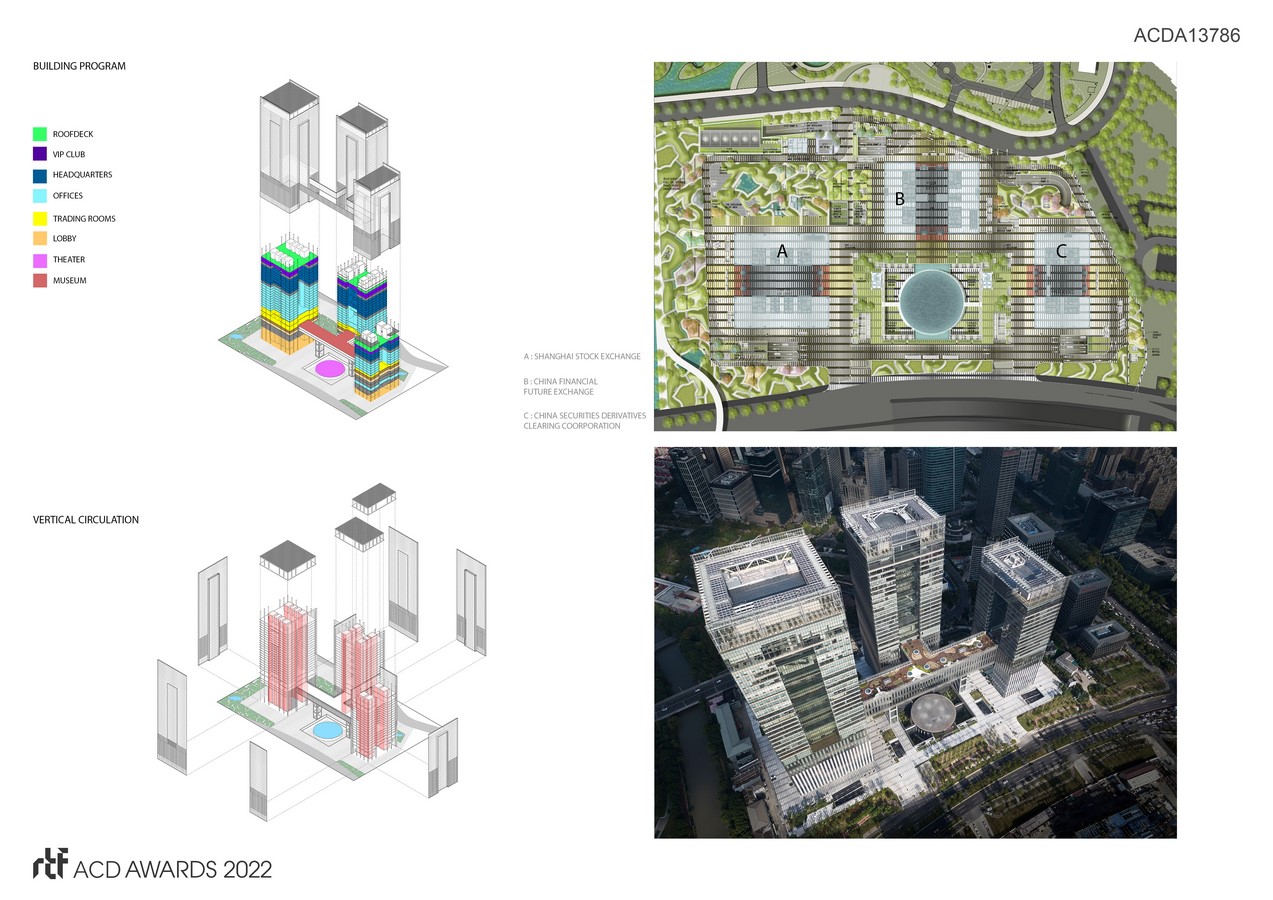
The design for the SIFC in Shanghai is based on the continued belief in constructional, rational, and technological determinants. This new architecture relies on engineering and its consequences on form, materials and expression in a more open and conscious way: less an attempt for “design or styling”, but more to strive for “performance” in construction and use.
Landscape
The design of the Shanghai International Financial Center landscape is based on the picturesque natural environment around Shanghai. The rolling landscape, blossoming shores, and bamboo groves gave the inspiration for the design. Then this spirit is combined with the texture of the building architecture to form an overall unified and contextual vision.
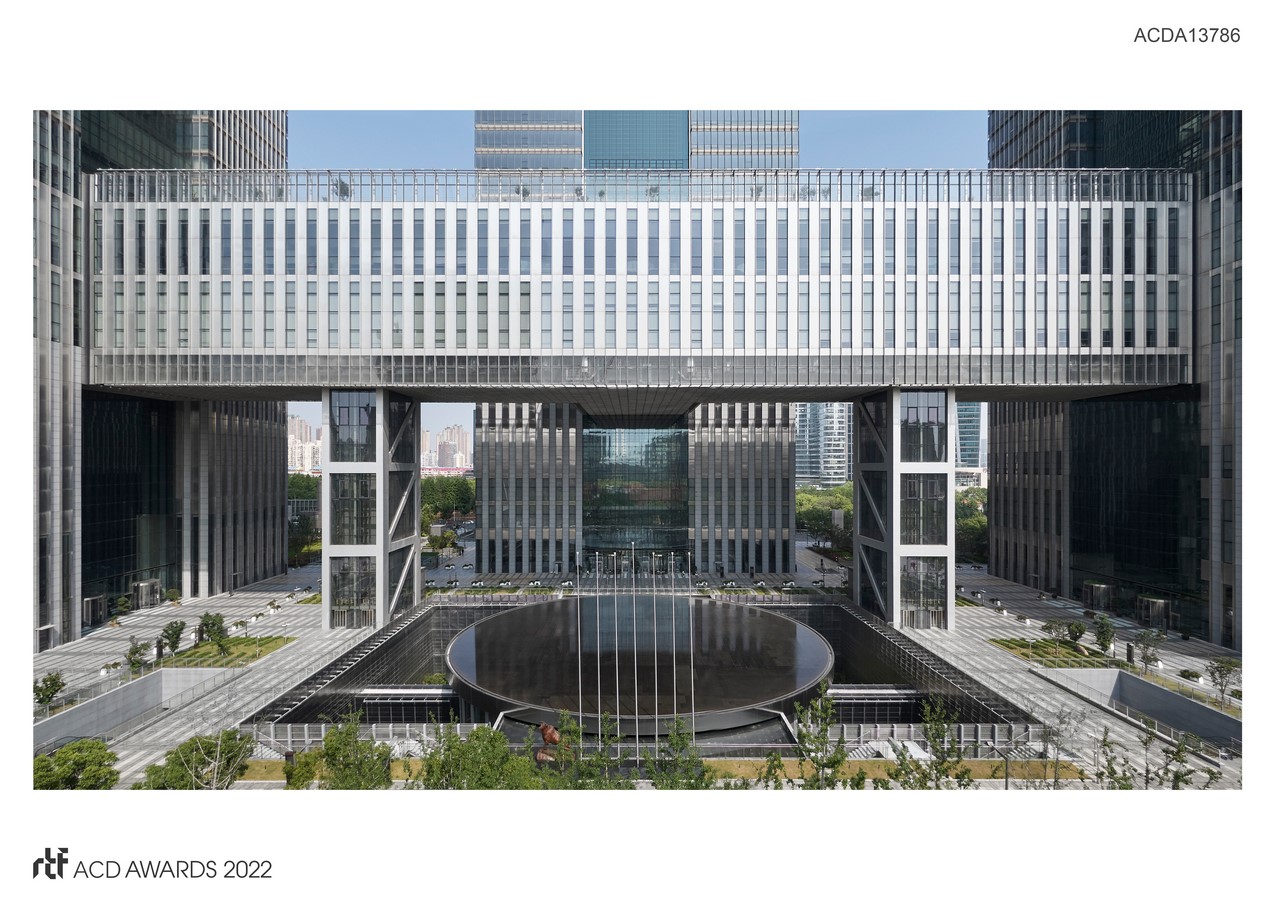
Energy
The high performance facades proposed for the Shanghai International Financial Center combine advanced glazing materials with intelligent façade concepts that respond to solar orientation and employ natural ventilation, achieving a high level of occupant comfort and enjoyment, while simultaneously reducing energy consumption. The resulting façade expression is integral with the building’s form and structure, and displays a visual logic that has a clear foundation in high performance engineering. The goal is to dramatically improve the quality and enjoyment of the work environment by maximizing views and daylight, while reducing energy consumption by minimizing direct solar gain.

