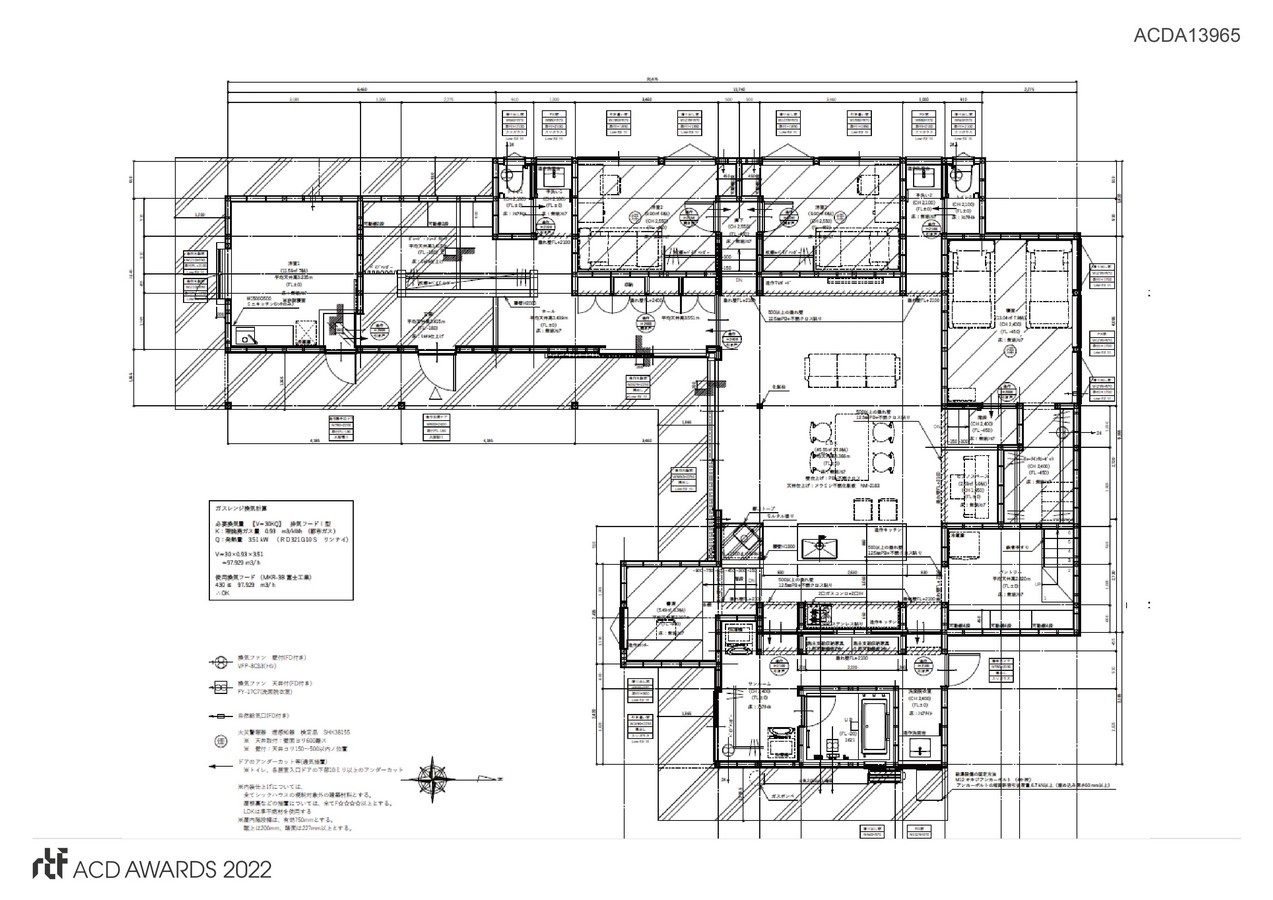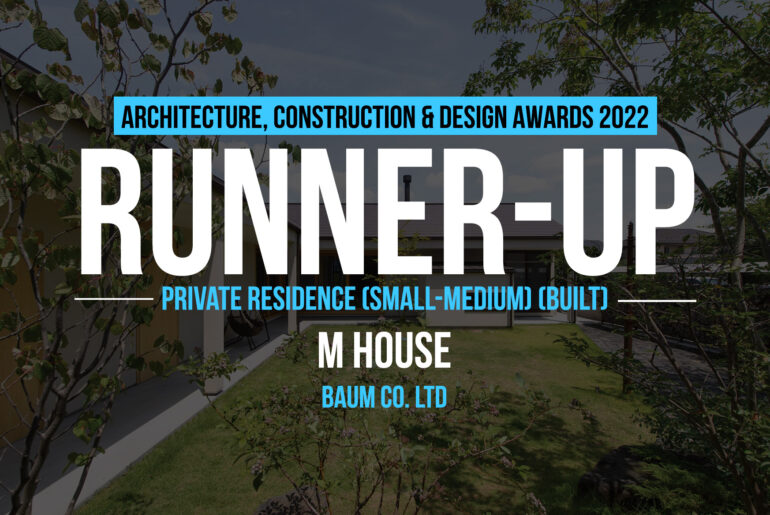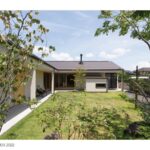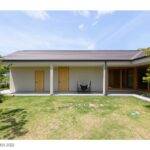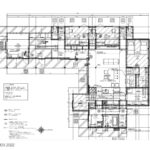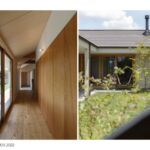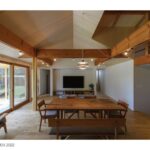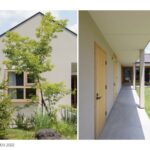Realised by local architecture firm BAUM, M house in Fukui Prefecture is inspired by the functional minimalism of Scandinavian design combined with traditional elements, and emphasises a connection to the outdoors throughout.
Architecture, Construction & Design Awards 2022
Second Award | Private Residence (Small-Medium) (Built)
Project Name: M house
Project Category: Private Residence (Small-Medium) (Built)
Studio Name: BAUM
Design Team: Daisuke Kishina
Area: 185mq
Year: 2021
Location: Fukui City, Fukui
Consultants:
Photography Credits:Naoki Myo
Other Credits:
Nested away from the hustle and bustle of the road, from outside, the housing in his sculptural shape, does not stand out and it is possible to see just one level. Instead, inside the volume sourprisingly bring you up and down, depending on the room in order to provide privacy as the client required.
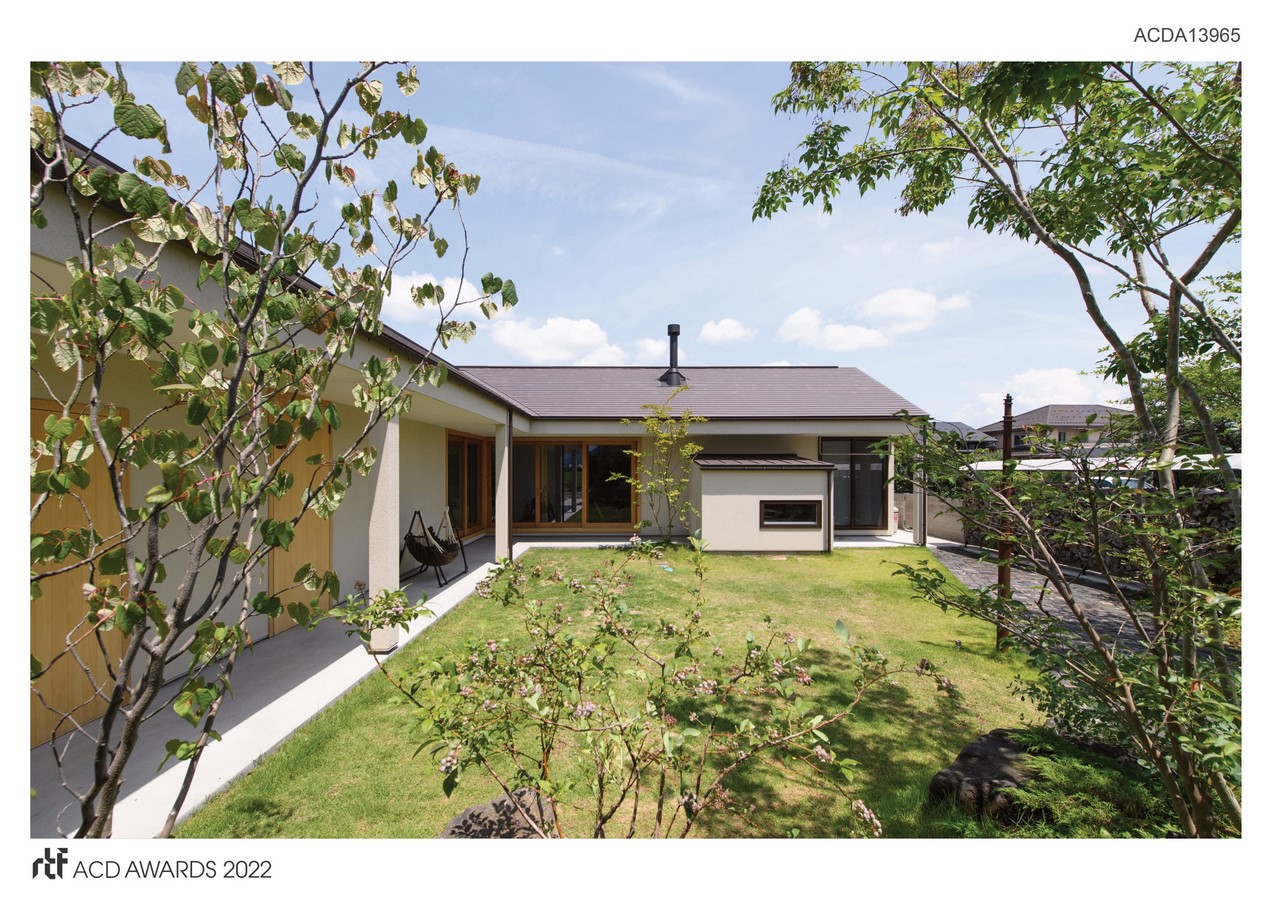
“In densely populated urban areas, privacy is typically the primary concern when designing a home, but here I had the opportunity to actually emphasise the relationship between the interior and the exterior. Therefore, I designed a large window to bring in light and fresh air” said the lead architect Daisuke Kishina.
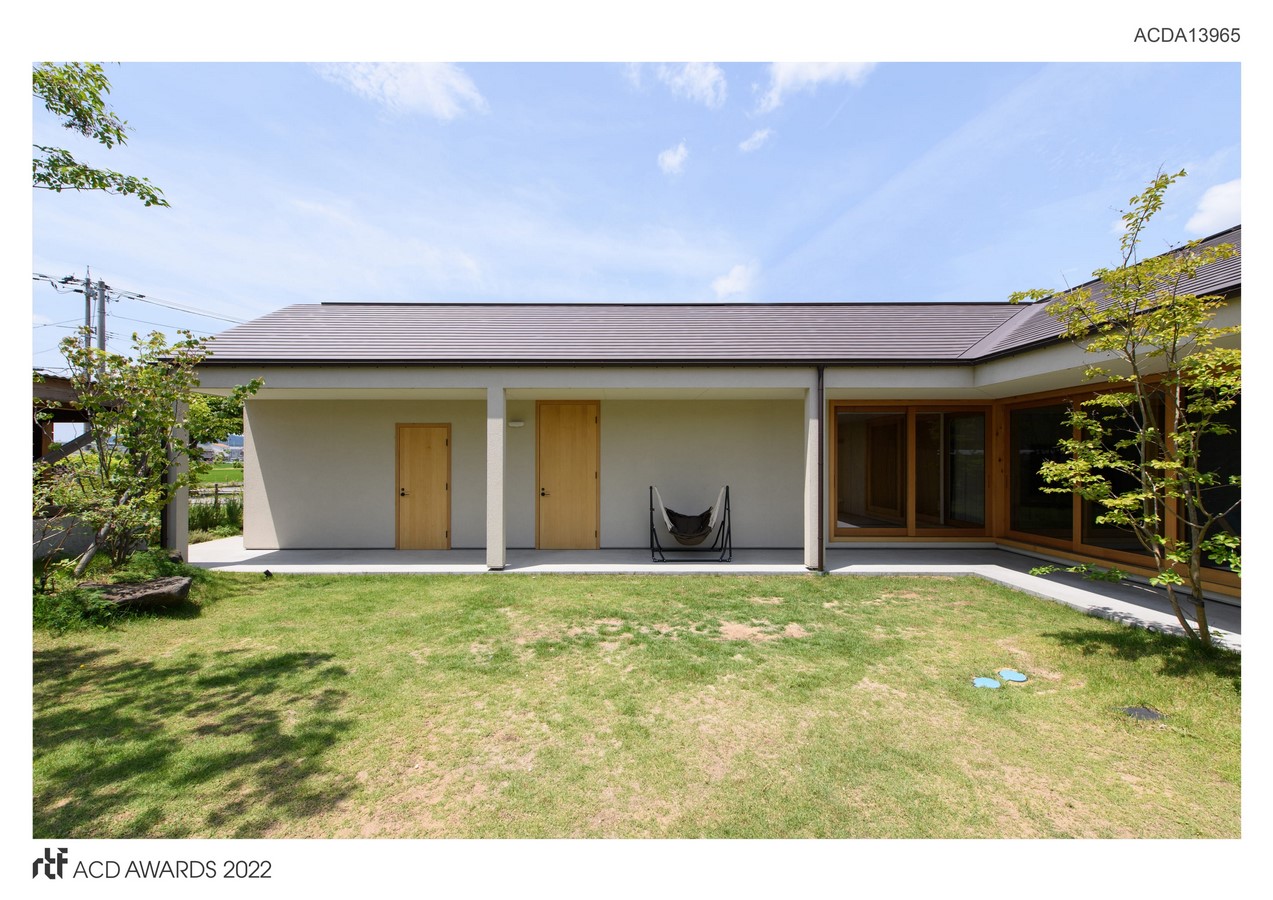
Within M house, the use of wood is prevalent: starting from the structure, which is made from timber instead of steel or concrete. The wood conveys a gentle atmosphere and a feeling of warmth and it has the unique ability to make light vibrant and malleable, able to connect the outside with inner spaces.
