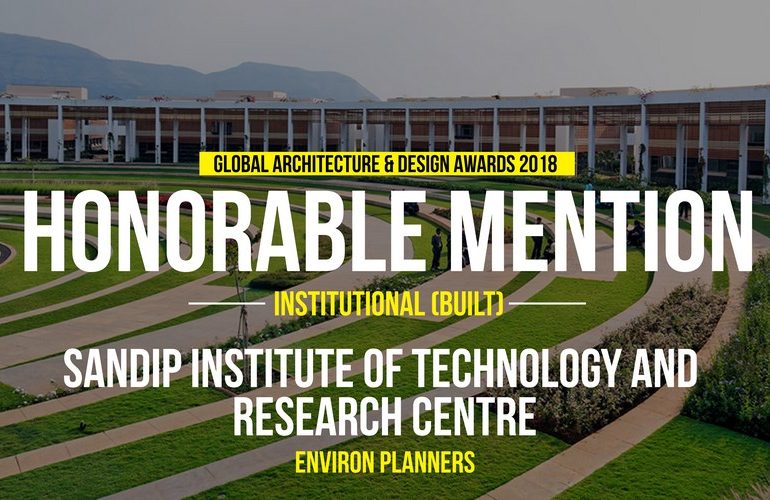Located on a twenty-six acre parcel of hilly land on the way to Trimbakeshwar, the Sandip Foundation, College of Engineering campus serves as a microcosm for budding engineers to learn, interact and build memories.
Global Architecture & Design Awards 2018
Honorable Mention | Category: Institutional (Built)
Architect: Environ Planners
Team Members: Sanjay Patil, Vivek Sinnarkar, Kiran Rajwade
Country: India
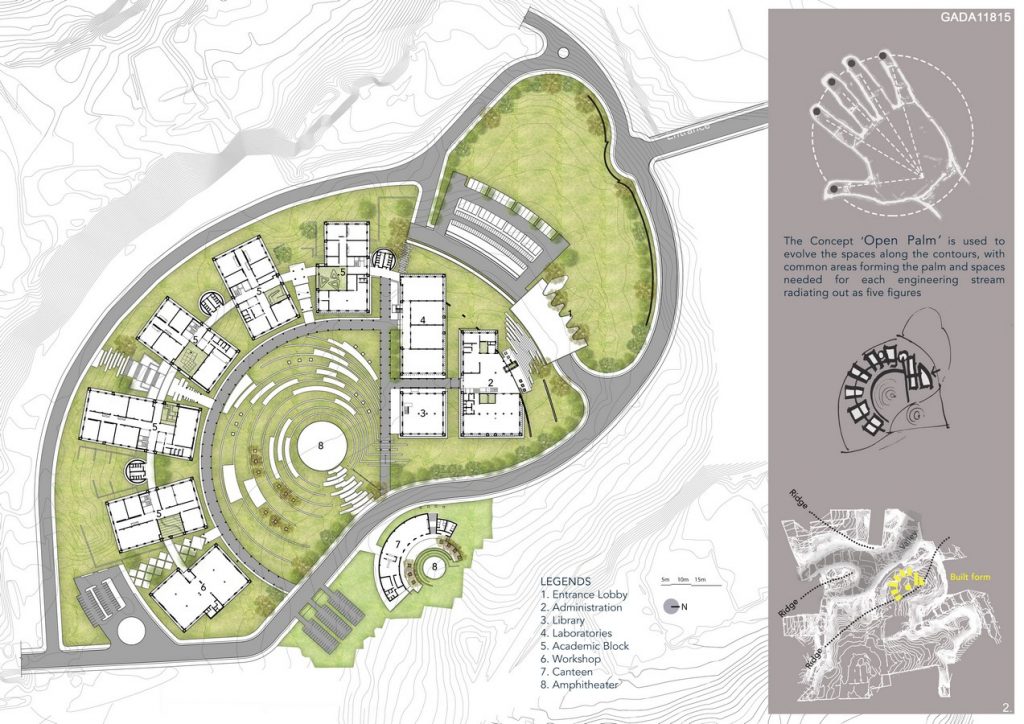
Spaces for learning, interaction and recreation flow in and out of the built form in a rhythmic pattern, creating paths and goals in an alternating repetition. The concept of an open palm is used to evolve the spaces along the contours, with common areas forming the palm and spaces needed for each engineering stream radiating out as five fingers.
A massive curved stone-clad wall emerges out of a raised green mound to define an impressive entrance to the campus. The local stone continues throughout the campus at the ground floor level giving it a distinguished institutional feel and stands out against the smooth plastered finish elsewhere. Most of the stone is quarried from the site itself and used in a coursed manner to impart a sense of discipline.
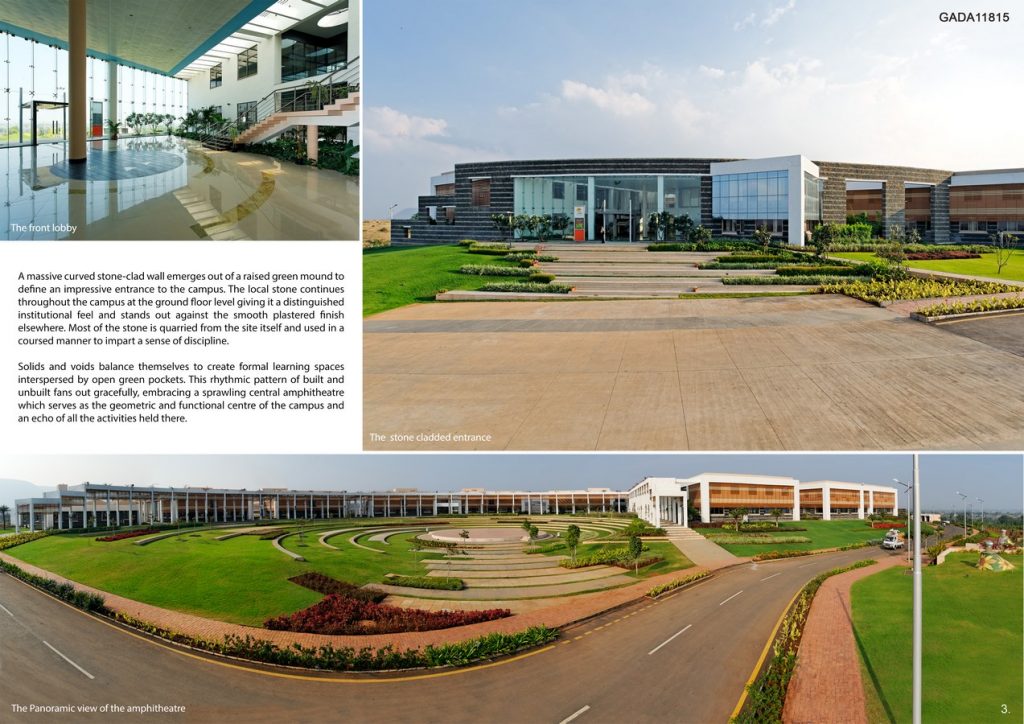
Solids and voids balance themselves to create formal learning spaces interspersed by open green pockets. This rhythmic pattern of built and unbuilt fans out gracefully, embracing a sprawling central amphitheatre which serves as the geometric and functional centre of the campus and an echo of all the activities held there. A vast sweeping curve deeply interlocks with pure orthogonal forms to give meaning to an awkward shaped site.
Pathways with double height abut trellised green spaces, binding together the various spaces and providing a perfect transition from inside to outside. The patterns thrown by the light and shade is enhanced by use of cement silica fibre board sheets forming horizontal slats creating an envelope around the buildings, providing much needed relief from harsh glare and heavy rains that lash the foothills of the Sahyadris. This detail was also used to speed up construction as against conventional chajja details. More importantly it separates the structure from the skin, generating a recurring pattern that gives an identity to the campus.
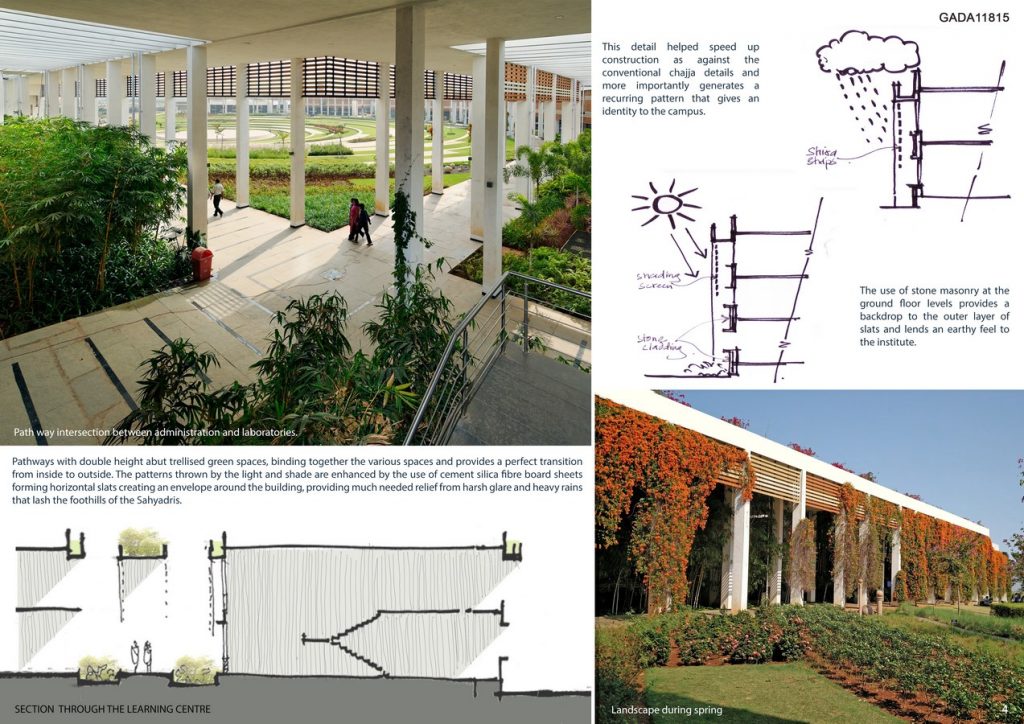
The extent of landscape does not stop outdoors but seeps into the common space within. Classrooms, seminar rooms, labs and other related learning spaces are well lit and well equipped with the latest facilities and thermal comfort. Splashes of colour accentuated by daylight lend life and cheer to the internal spaces. North facing glazing drenches the space in daylight whilst eliminating glare and heat.
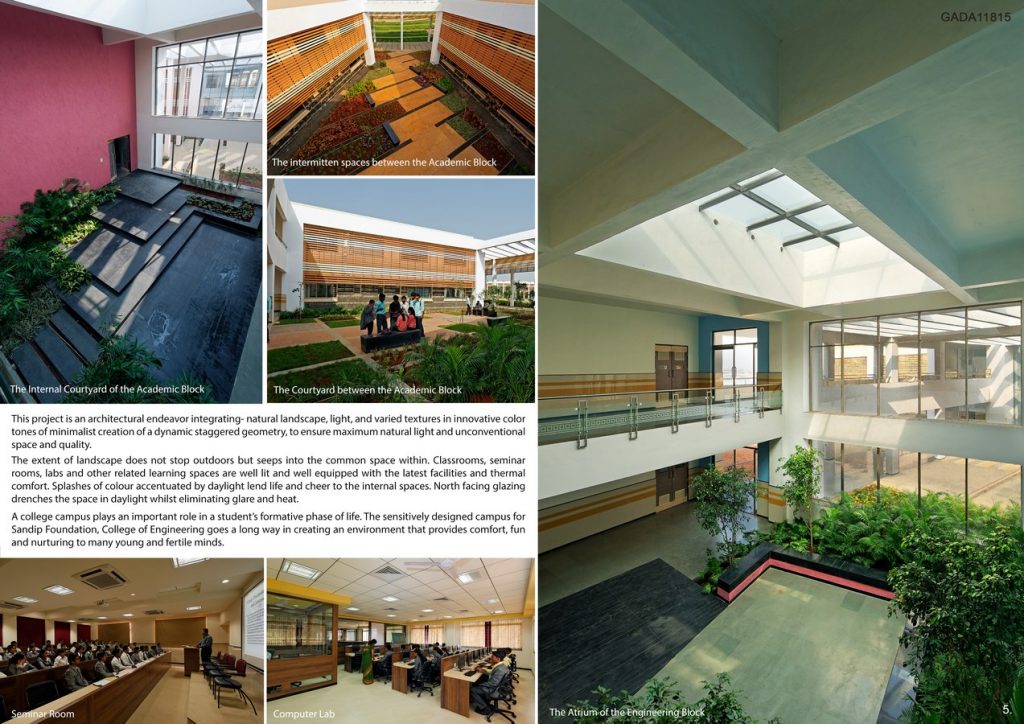
The earth sheltered cafeteria forms another functional centre of the campus, with young minds always flocking into this hidden retreat for food and recreation. The amphitheatre enclosed within, is a natural spill over to the space encouraging interaction and brainstorming activities. Spaces emerge from the earth in tandem with the natural slope and with minimal intervention into the existing contours. Conical mechanical exhaust vents finished in vibrant china mosaic patterns pierce the green roof adding sculptural elements to the landscape.
If you’ve missed participating in this award, don’t worry. RTF’s next series of Awards for Excellence in Architecture & Design – is open for Registration.
Click Here

