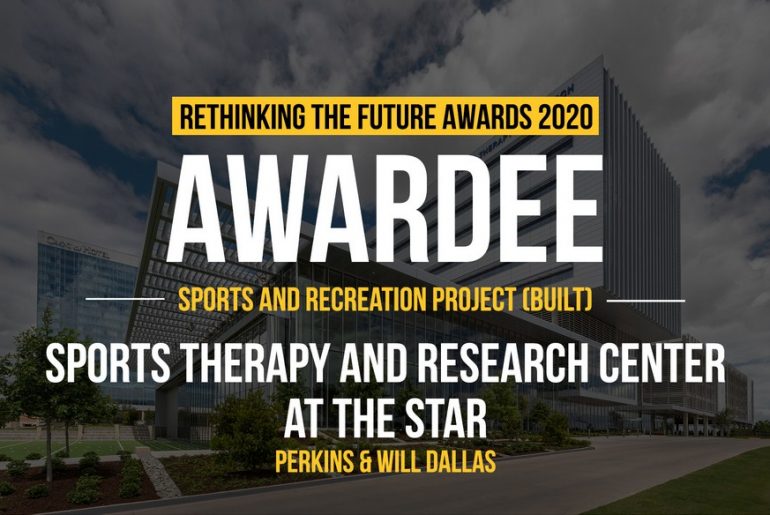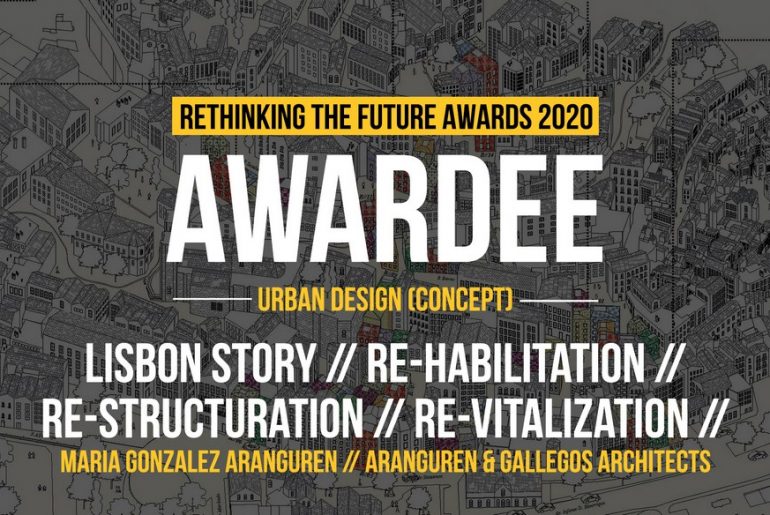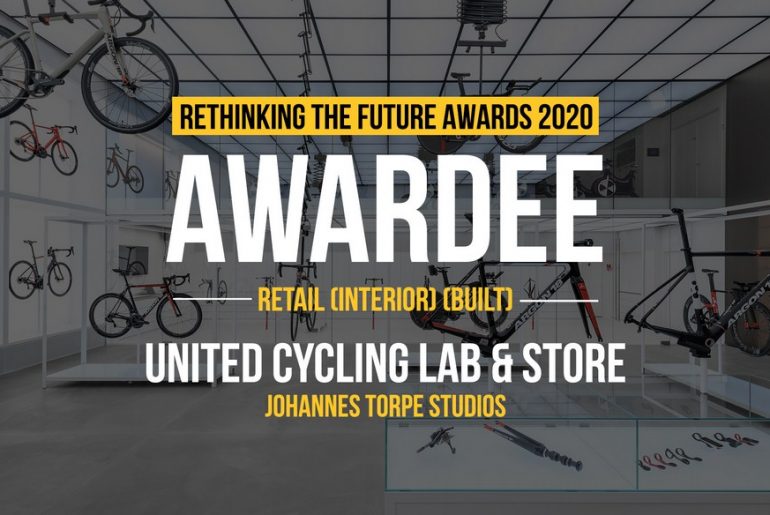Creating a nexus for athletes (professional, student or otherwise) and their caretakers (physicians, researchers, physical therapists, and trainers), this 300,000 square-foot facility is a collaborative first for a professional sports…
The mission of Springdale General is to keep the creative class in Austin by building a campus of affordable maker studios, creative office space, test kitchens, and workshops in East…
Shaped in a crystalline form and clad in black volcanic stone with contrasting gold accents in its interior, the project insinuates local Balinese motifs while being distinctly contemporary in its…
A southwest-facing slope overlooking the Pacific Ocean is reconfigured with the addition of a pool, terrace, arbor, and landscape. The project creates a visual ‘frame’ for viewing the horizon; bringing…
The Deep Ellum neighborhood and its rich music&arts culture have always been an integral component of the Dallas urban environment. The railroad-hub removal and the infrastructural addition of I-75 in…
/// RESTRUCTURE THE HISTORICAL CITIES///: Sometimes when we think in S.XXI city we think in modern, new and high tech buildings, but we forget the historical centers of the cities,…
Design brief: To design a 900 m2laboratory for a world-class medical-grade salt plant. To contain the program for quality control and testing procedures for various segments of the production process. It…
The Pavilion Project is an original artwork commissioned by Jackson Hole Public Art with support from the Center for the Arts, Jackson businesses, and private donors. The 2018 project resulted…
Promoting sustainable urban transformation and economic development for all communities and contribute to more sustainable, inclusive and resilient urbanization processes in coastal Caribean. Rethinking The Future Awards 2020 Second Award…
United Cycling distributes and sells carefully chosen high-end brands for the bicycle market in Northern Europe. At the core of their business, you find dedication to quality, craftsmanship and an…










