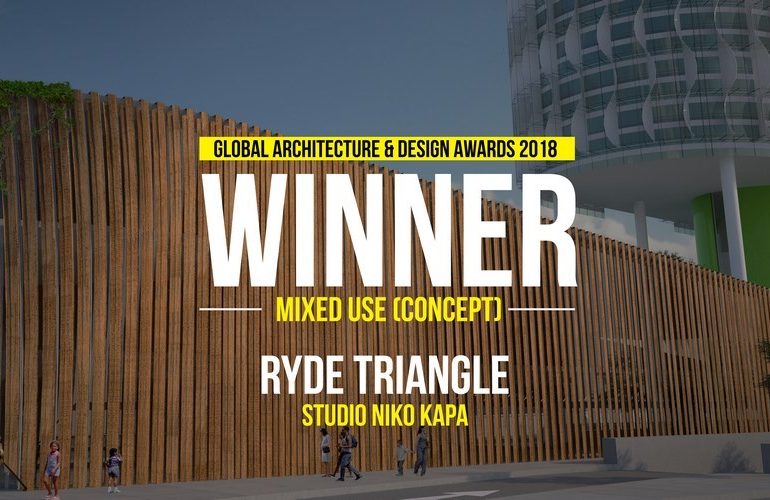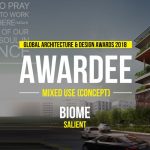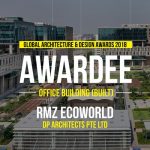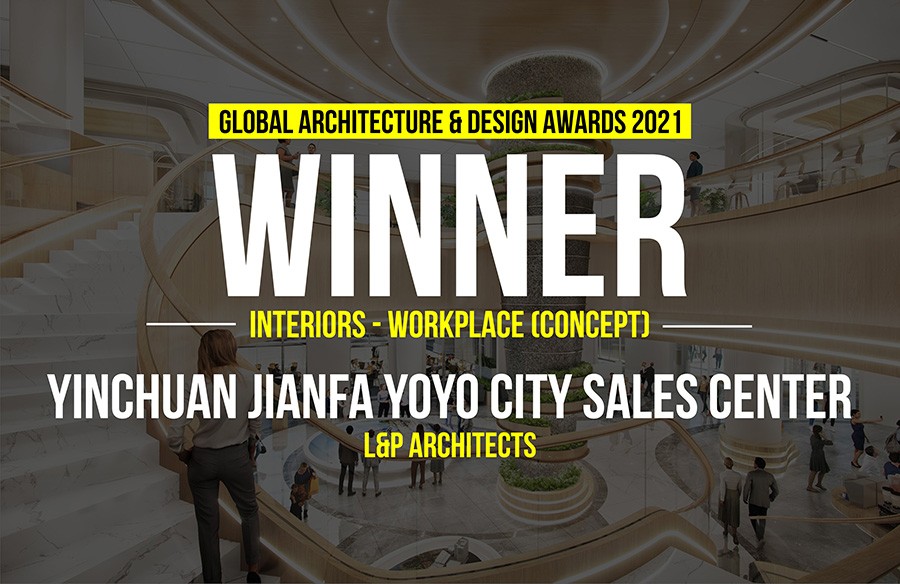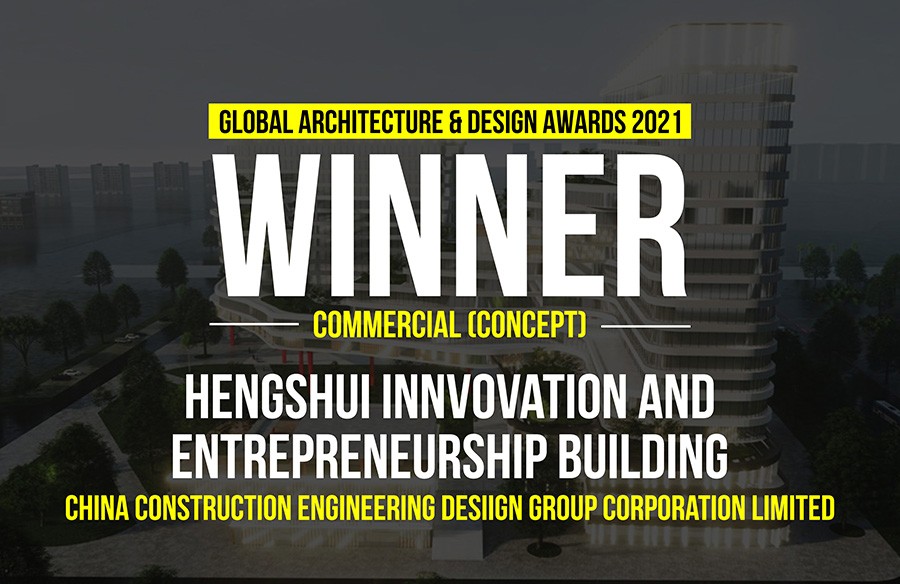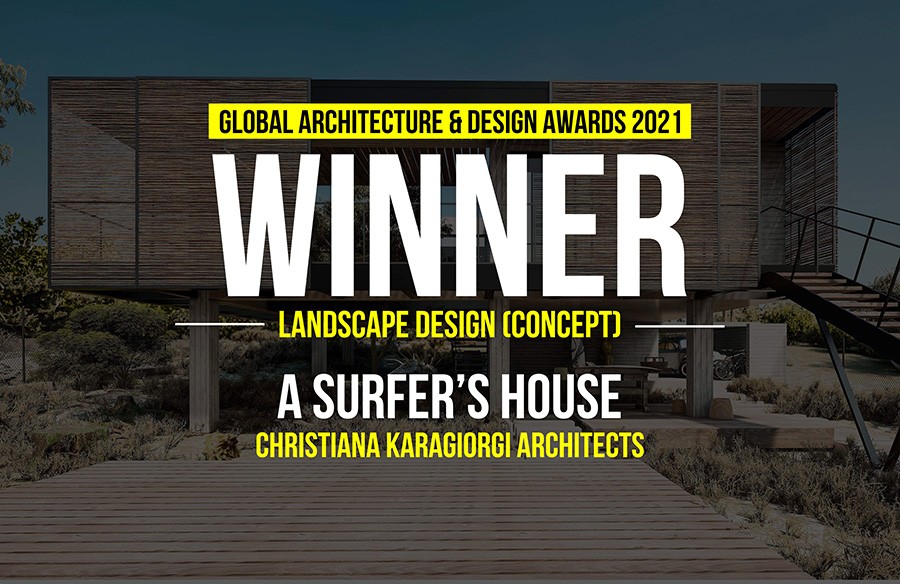The Ryde Civic Centre site is prominent in the local and regional context. Sitting at the crest of a ridge-line running northeast and southwest through Ryde town centre and situated 12 kilometers from the centre of Sydney, the Site presents an opportunity for speculation about the identity of town centers relative to proximate major centers.
Global Architecture & Design Awards 2018
First Award | Category: Mixed Use (Concept)
Architects: Niko Kapa
Country: United Arab Emirates
 Design Goals:
Design Goals:
- To provide accommodation for local government council operations but in a manner by which, should a Council not be the occupant, the accommodation would be viable for commercial enterprises.
- To offer a range of multifunctional spaces, both open and enclosed, to support community needs.
- To house office and retail space to enhance employment and service local requirements.
- To provide apartment dwellings, with a significant proportion nominated as key-worker housing.
- To implement improved connectivity (it is an island site) for pedestrian access from adjacent precincts to the Top Ryde City shopping centre and its eastern neighborhood.
- To seek improved links to bus services with an underground bus terminus.
 This proposal does more than replace the aging facilities of existing Ryde Town Center. It extends the urban and recreational features of Ryde through a multitude of flexible programs and experiences and proposes a hub for activity in all its scale activating an urban and social renewal process. The Ryde Center was designed as a transitional element between diverse urban conditions as pivot point that combines the urban density with the tranquility of the neighborhood. The intervention unifies the surroundings, allowing a continuous perception of the whole site.
This proposal does more than replace the aging facilities of existing Ryde Town Center. It extends the urban and recreational features of Ryde through a multitude of flexible programs and experiences and proposes a hub for activity in all its scale activating an urban and social renewal process. The Ryde Center was designed as a transitional element between diverse urban conditions as pivot point that combines the urban density with the tranquility of the neighborhood. The intervention unifies the surroundings, allowing a continuous perception of the whole site.
 The development:
The development:
- Reestablishes a range of interconnected plazas at street level and connects these to the life of the city.
- Provides underground parking facilities at the “front door”.
- Improves access and pedestrian accessibility to the 2 levels of parking beneath and also provides connections to the Bus Interchange.
- Creates a memorable connection from the plaza to the new transit hub and concourse below.
- Surrounds the spaces with a green landscape veil that defines an oasis in the city and a pedestrian-friendly haven for social activity.
- Improves connectivity from adjacent precincts and Top Ryde City Shopping Center.
By placing people at the center of the design rather than vehicles the concept avoids the social fragmentation and lack of “community” in urban areas. Options for mobility including cycling and walking are treated as an integral part of the experience. The development provides improved circulation and acts as a connecting link to the surrounding parts of the city, whereas all the external as well as the internal areas of the buildings are accessible to people with disabilities.
The project seeks to build a connection beyond its neighbors with its geographic environment. It takes advantage of the slope to render the roof dominant over the territory and builds terraces and roof gardens that link leisure time with the surrounding landscape.
The proposal reconnects the area to the daily life of the city, tying into the city’s transportation systems and introducing new recreation systems such as bike paths, jogging trails as well as the overlay of transport options.
 The geometry creates a building that is accessible from multiple directions. The landscaped area over the facilities functionally and visually links the elements, and provides advantageous public spaces and gathering areas. Freedom of access allows the public to move comfortably from the green spaces of the park to the interior spaces of the buildings in a relaxed, open and instinctive manner.
The geometry creates a building that is accessible from multiple directions. The landscaped area over the facilities functionally and visually links the elements, and provides advantageous public spaces and gathering areas. Freedom of access allows the public to move comfortably from the green spaces of the park to the interior spaces of the buildings in a relaxed, open and instinctive manner.
An elevated terrace seamlessly blends the residential block with the development, allowing the workers living together equally, sharing the same resources and public spaces, which reflects and stimulates positive changes to the culture.
 Transparency is introduced on the pedestrian level of the plaza for the immediate connection of the interior and exterior spaces. Earthy timber louvers act as a unification element and provide a visual rhythm in relation to the human scale.
Transparency is introduced on the pedestrian level of the plaza for the immediate connection of the interior and exterior spaces. Earthy timber louvers act as a unification element and provide a visual rhythm in relation to the human scale.
If you’ve missed participating in this award, don’t worry. RTF’s next series of Awards for Excellence in Architecture & Design – is open for Registration.
Click Here

