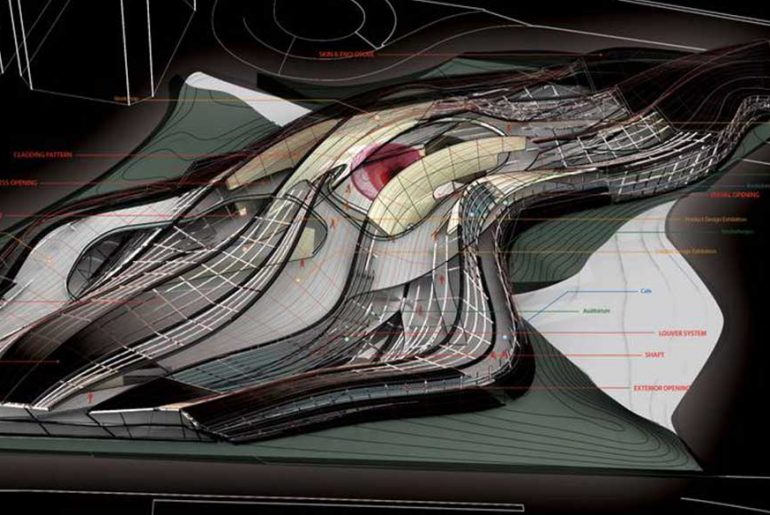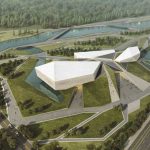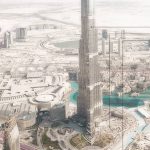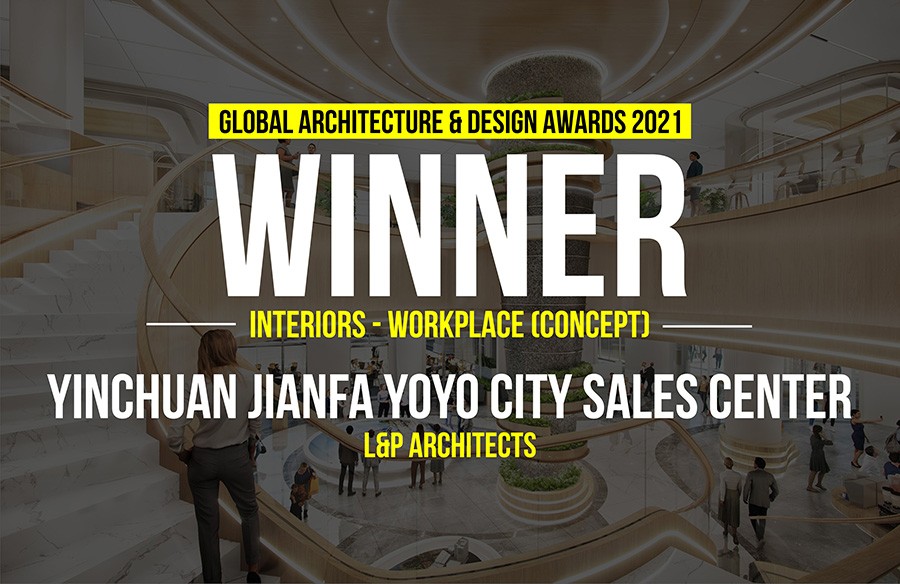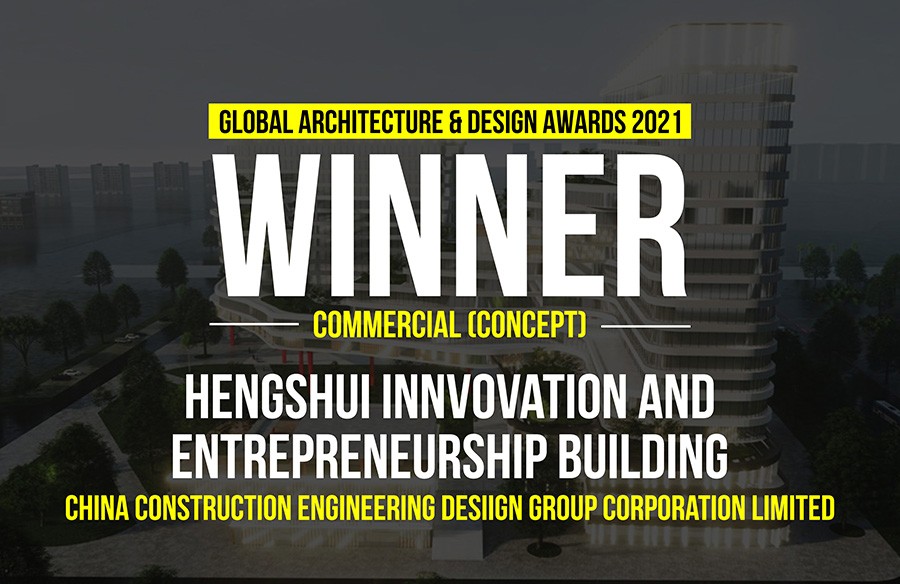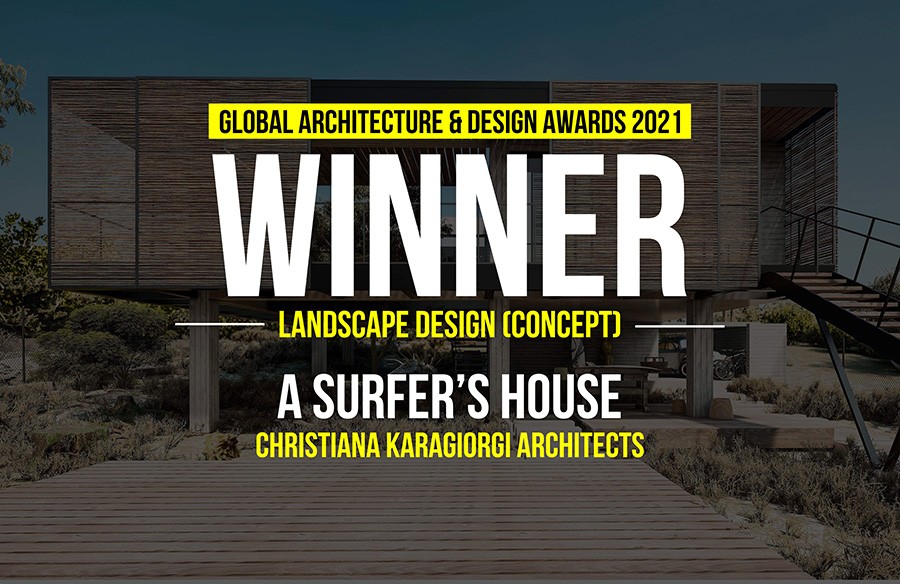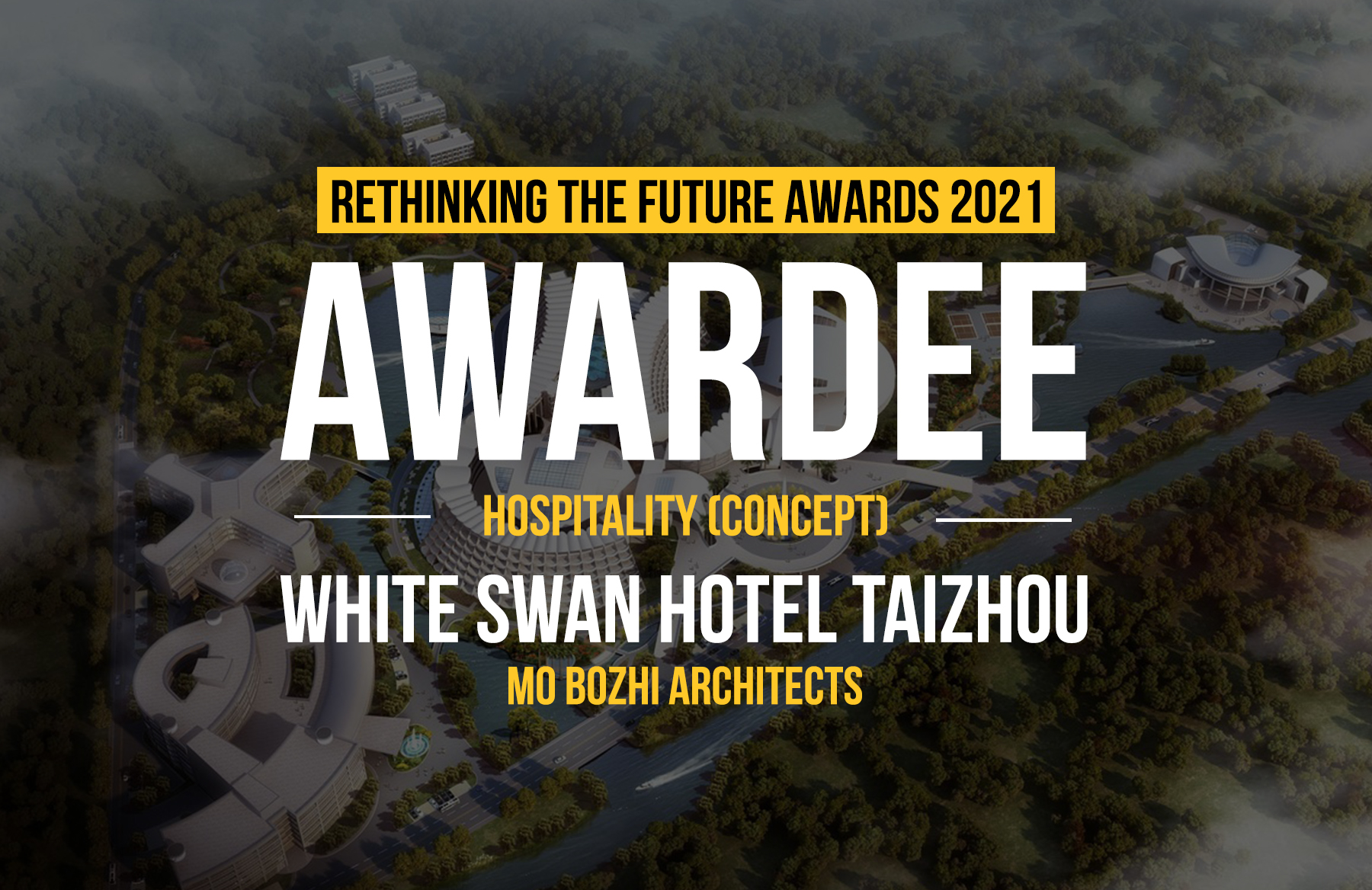Second Award | Public Building (Concept)
[tabs type=”horizontal”]
[tabs_head]
[tab_title]Project Info[/tab_title]
[tab_title]Details[/tab_title]
[/tabs_head]
[tab]Firm Name: Wong Yok Fai Arnold
Participant Name: Wong Yok Fai Arnold
Country : Hong Kong[/tab]
[tab]An Ambulatory Influx
Context: Hong Kong – the Cultural Desert: Hong Kong, is often referred as “cultural desert”. Although there is increasing amount of design graduates in various universities and design schools, there was never a permanent exhibition space for local designers. The proposed Hong Kong Design Museum (HKDM) will be the first museum dedicated to the local design industry.
Site: Admiralty – the Heart of the City: Rather than dropping a new cultural object in the city, HKDM’s vision is to intimately nurture the local citizens through embedding the new museum in the heart of the city. The chosen site is a transitional hub between Admiralty and Wan Chai. During working days, pedestrian only take it as a shortcut between the two districts, while in the weekend, it became a public space for anyone to stay and to rest. Therefore, the greatest challenge of the design is to allow passerby to take time enjoying the exhibition, while preserving such transitional quality. With the clear vision by the HKDM, such challenge had indeed became an advantage rather than a disadvantage.
Duality of Space: Fast and Slow Space intertwined: Fast programs such as cafe and shops are intentionally put together with the slow space such as exhibition and theatre hall through the ground level open plan. The largest exhibition hall with free admission is centered to allow people to have an unexpected encounter of contemporary art whether they are passerby or visitors. With such specific setting, the museum is longer constrained to neither a transitional space nor a slow space, giving a duality to the architectural space
The Undulating Design: Integrality between Structure, Envelope and Spaces: Fluidity of the open plan is equally important to direct people between different spaces with variability and flexibility. Therefore, it is necessary for the structure to have minimal amount of ground touching points. Technically, the ridges of the massing is working as both the roofline and the structural line. The roofline touches the ground from point to point and elevates to the sky from span to span. Therefore, the undulating design is a integrated architectural system that blur the definitions between envelope, structure, interior claddings and space. Furthermore, the structural detail illustrates the natural lighting integration too. Through the points where the roofline touches the ground, various sizes of atriums draw natural lighting from above sky to all the below levels, this is extremely advantageous when the exhibition space requires ambient light rather than direct light.
An Unexpected Cityscape: With the dynamism, variability and flexibility of the space, local people or visitors no longer need to experience the cityscape in an conventional way, but the perceive the city together with art in a whole new perspective.
[/tab]
[/tabs]
If you’ve missed participating in this award, don’t worry. RTF’s next series of Awards for Excellence in Architecture & Design – is open for Registration.
[button color=”black” size=”medium” link=”httpss://www.re-thinkingthefuture.com/awards/” icon=”” target=”false”]Participate Now[/button]
[g-gallery gid=”3156″]

