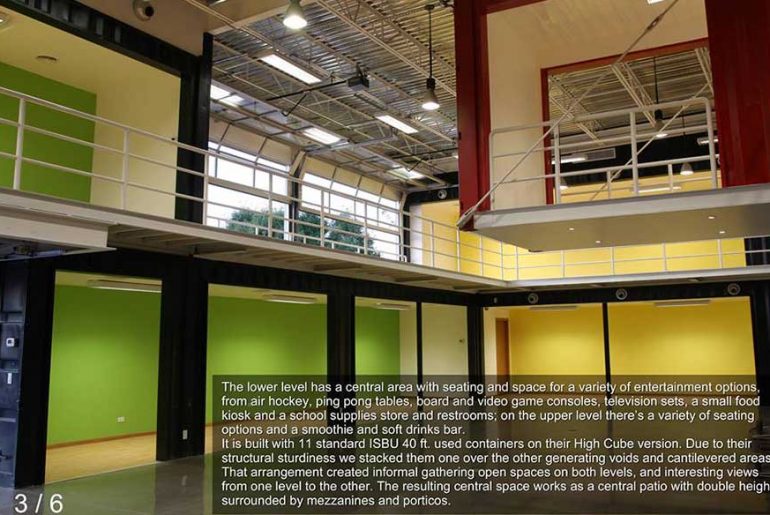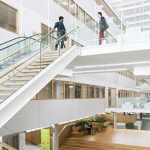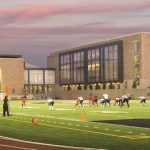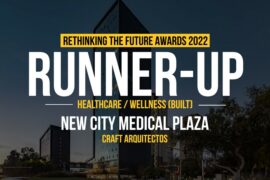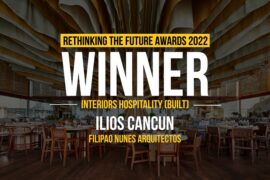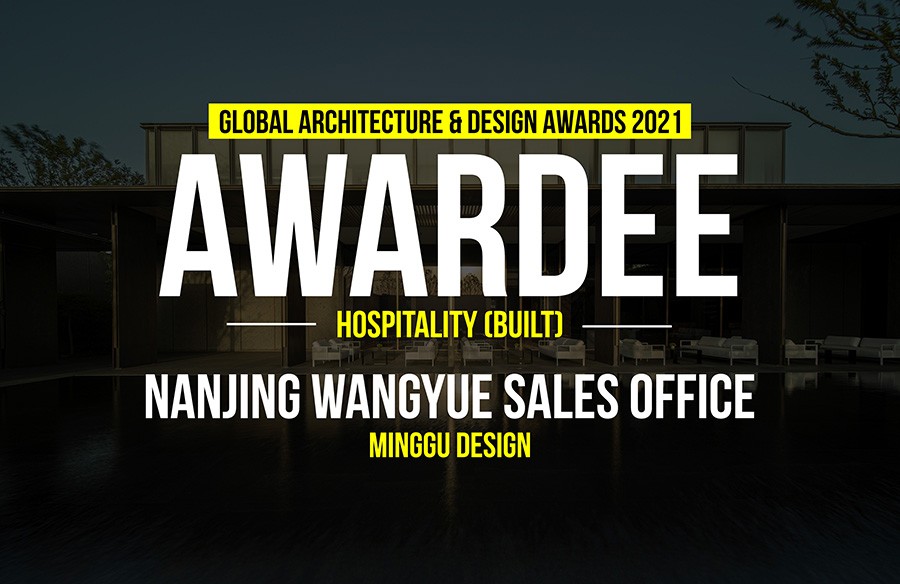First Award | Institutional Building (Built)
[tabs type=”horizontal”]
[tabs_head]
[tab_title]Project Info[/tab_title]
[tab_title]Details[/tab_title]
[/tabs_head]
[tab]Firm Name: Grupo Arkhos
Participant Name: Ruben Escobar
Team Member: Ruben Escobar, Ricardo Pacheco
Country : Mexico[/tab]
[tab]Student Center
The Student Center from the Monterrey Tech University in Ciudad Juarez was conceived as a leisure and recreation place for the student community from high school to University. The 2 level and 7000 sq. ft. building is composed of a covered access plaza, which integrates itself to the interior of the building by a glass and aluminum garage door, blurring the line between the interior and the exterior. The lower level has a central area with seating and space for a variety of entertainment options, from air hockey, ping pong tables, board and video game consoles, television sets, a small food kiosk and a school supplies store and restrooms; on the upper level there’s a variety of seating options and a smoothie and soft drinks bar.
It is built with 11 standard ISBU 40 ft. used containers on their High Cube version. Due to their structural sturdiness we stacked them one over the other generating voids and cantilevered areas. That arrangement created informal gathering open spaces on both levels, and interesting views from one level to the other. The resulting central space works as a central patio with double height, surrounded by mezzanines and porticos.
Recycling the containers allowed us to reduce the amount of CO2 generated by the construction of the building, the containers used prevented that tons of structural steel needed to be manufactured, 80% of the buildings structure was swapped by the containers. The perimeter of the building has voids generated by the position of the containers, and those voids were covered by aluminum and glass garage doors, which can be lifted entirely, allowing natural cross ventilation throughout the year. The fact that the building is surrounded by mature trees helps that the winds come in at a lower speed and at a lower temperature. This has allowed that even being situated in a city where temperature oscillate between 95 and 110 F. during summer, the building can operate with the windows open and HVAC systems shut off during most of the year.
The windows also fill the building with natural light preventing from using artificial lighting during operation hours, and the façade shades prevent the entry of direct sunlight and heat to the interior. The containers on their exterior side is covered with a mix of automotive paint and ceramic nano-spheres, that generates a texture resistant to abrasion, a characteristic needed on a student building, and on the other hand, the microscopic spheres repel a great deal of heat irradiated from the sun, helping to keep the interior of the building cool. On the interior side of the containers we installed ICYNENE foam insulation covered by drywall completing the insulation factor needed.
The rest of the buildings finishes are grinded and then polished concrete and laminate flooring inside the containers and on the mezzanines. This allowed us to keep operating and maintenance costs to a minimum. This method also aided to reduce waste and lowered the construction schedule considerably. In conclusion, this building without high tech equipment managed to have an exemplary performance throughout the year, performs its function with great acceptance from the students and teaches its users a different way to address sustainability and care for the environment.
[/tab]
[/tabs]
If you’ve missed participating in this award, don’t worry. RTF’s next series of Awards for Excellence in Architecture & Design – is open for Registration.
[button color=”black” size=”medium” link=”httpss://www.re-thinkingthefuture.com/awards/” icon=”” target=”false”]Participate Now[/button]
[g-gallery gid=”2945″]

