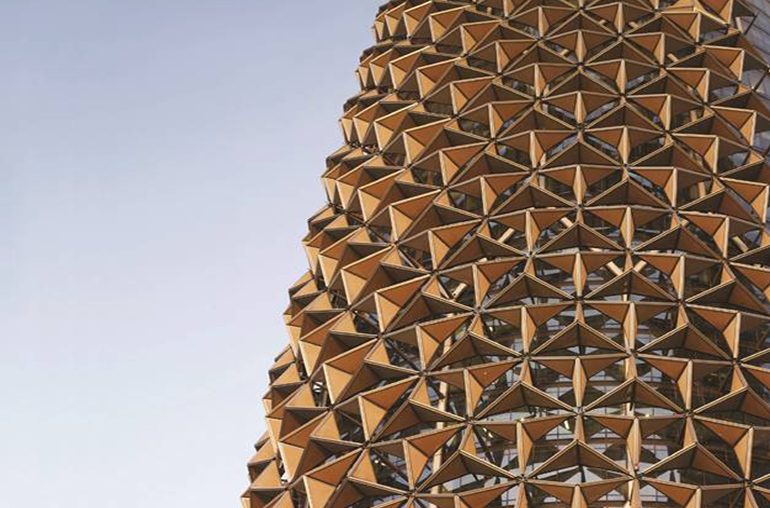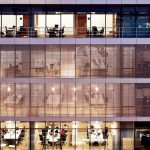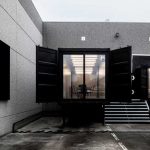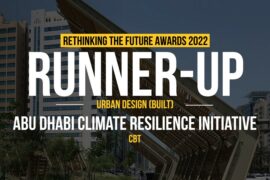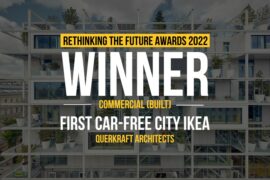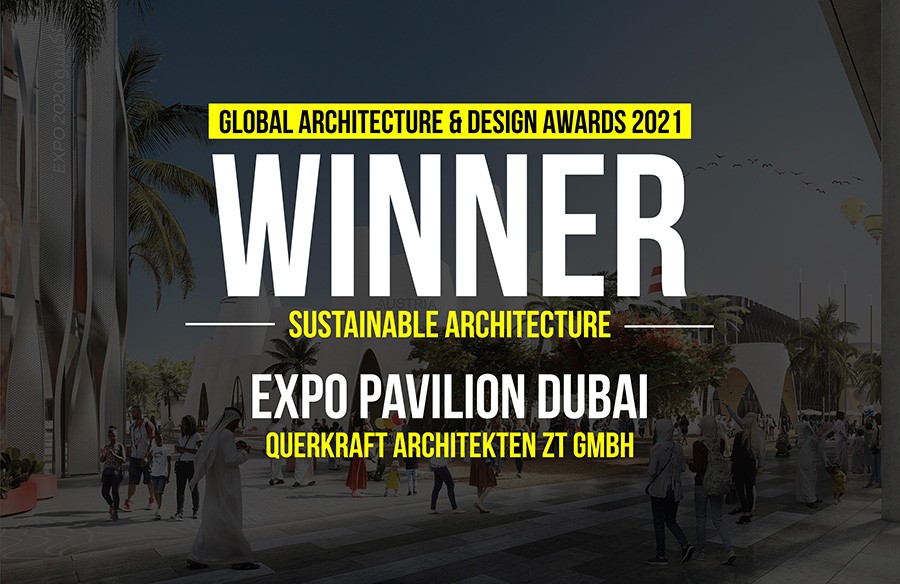First Award | Commercial Built
Firm Name: AHR
Participant Name: Stefan Redfern
Country : UAE

The brief stipulated that the building should use the highest-quality materials, finishes and architectural features and have an exterior that would make it an outstanding landmark in the Gulf Region. The only other general requirements were that the building should ‘contribute to and integrate with the surrounding urban environment, while being distinguished and modern’. Resonating with Vision 2030, the Council also expected the design to ‘take into consideration the architectural heritage of the United Arab Emirates and Abu Dhabi in particular’.

Specific requirements concerning space were also outlined, but these were to be interpreted flexibly as guidelines rather than rigid conditions. The proposed building comprised two towers, one housing the offices of the Council’s headquarters and the other, situated on an adjacent plot, housing the Al Hilal Bank’s head office and other departments. Both towers were the maximum height permitted by local planners, which meant that they had 25 floors above ground, including a double height ground floor containing a mezzanine level, and two floors below ground.
Internally, the tower containing the Council’s headquarters was separated into three zones, and that containing the Al Hilal Bank’s head office was separated into four. The Council Tower comprised: Zone 1 – basement, ground and first floor; Zone 2 – office floors; and Zone 3 – special facilities at the top of the building for high management and VIPs. The Bank Tower comprised: Zone 1 – basement, ground and mezzanine floors; Zone 2 – auditorium, multifunction hall and human resources; Zone 3 – office floors; and Zone 4 – offices of the Bank’s high management. The final requirements were for a lift system divided into management, public and service uses, and a separate structure for parking, making provision for adequate landscaping.

Populated with semi-mature date palms, the site occupied two undeveloped parcels of land on the northeast edge of central Abu Dhabi. Located in an area of ‘outer CBD’ (central business district) within a zone anonymously referenced ‘Sector 25’, the codes of both plots, C70 and C71, hinted at the city’s modern gridiron plan. The site’s northern aspect surveys lagoons and the ocean beyond, to the east it overlooks marine parks, and to the south and west are panoramic views of downtown Abu Dhabi. Each plot was a square with sides of 76.2 metres, making the total development area a rectangle nearly 12,000 metres square.

The Council’s brief combined with Abu Dhabi’s sustainable initiatives gave a very clear direction for the design concept. With the intention of designing what the brief described as an ‘outstanding landmark structure’ which had not only to be modern but also to respect the local vernacular, the team looked to the ancient practice of covering openings in buildings with wooden lattice screens. Known as mashrabiyat (singular: mashrabiya), these screens have been used in the hot climates of the Middle East and North Africa for centuries to offer partial shade, ventilation and privacy inside buildings.
If you’ve missed participating in this award, don’t worry. RTF’s next series of Awards for Excellence in Architecture & Design – is open for Registration.
Click Here

