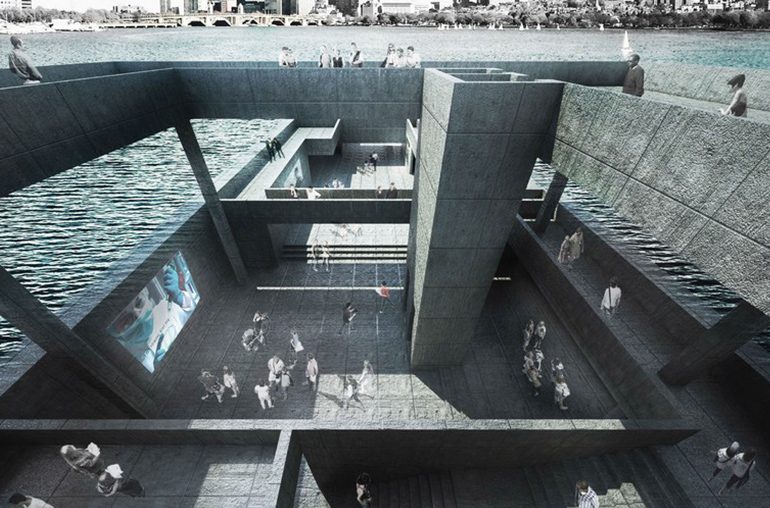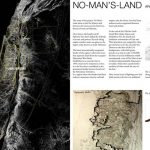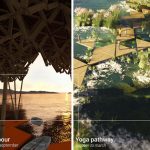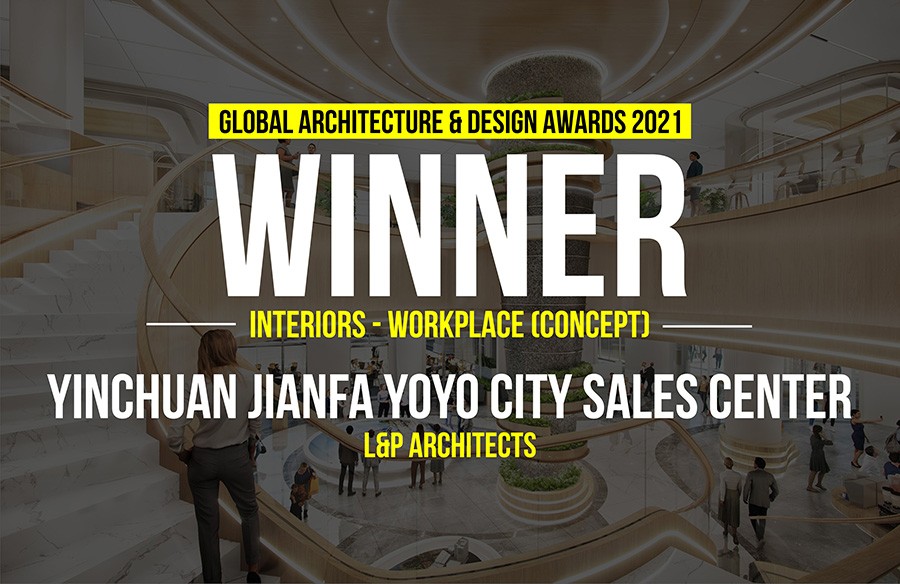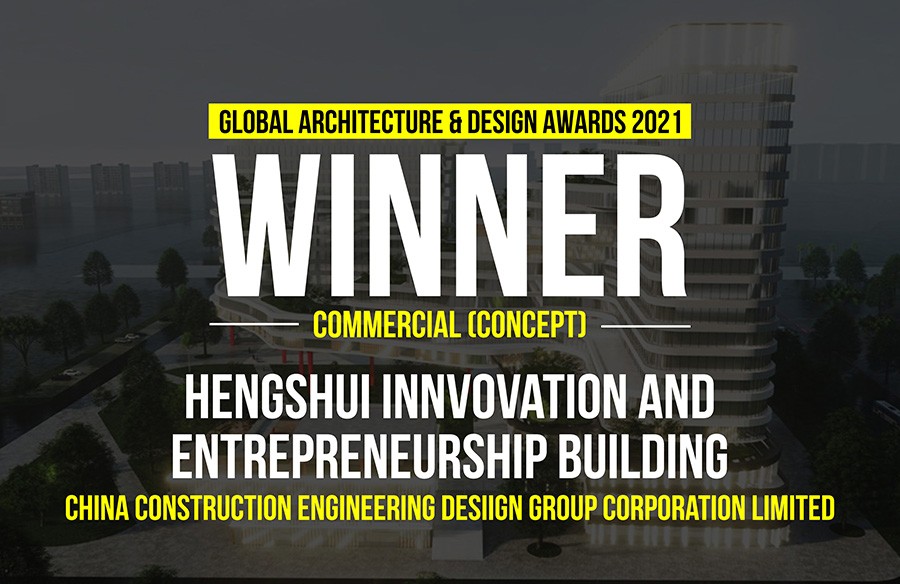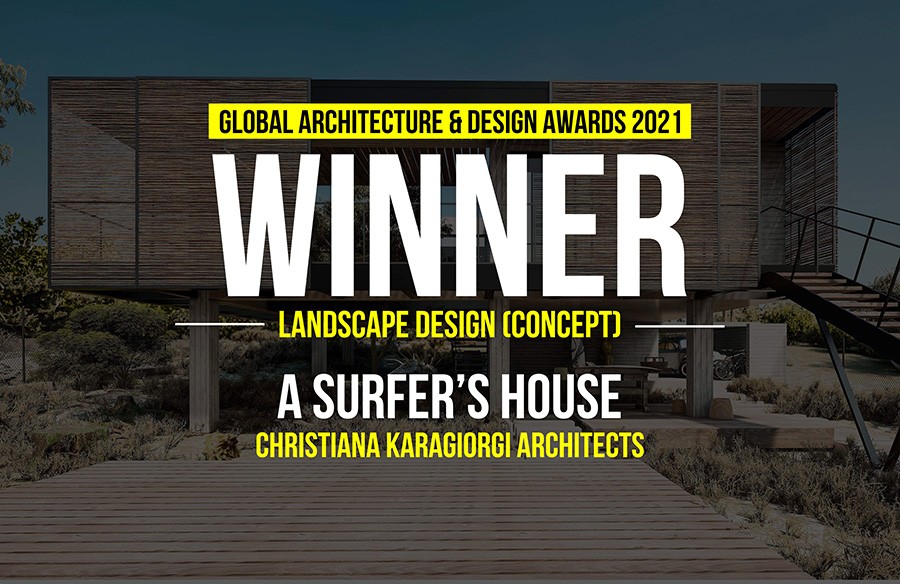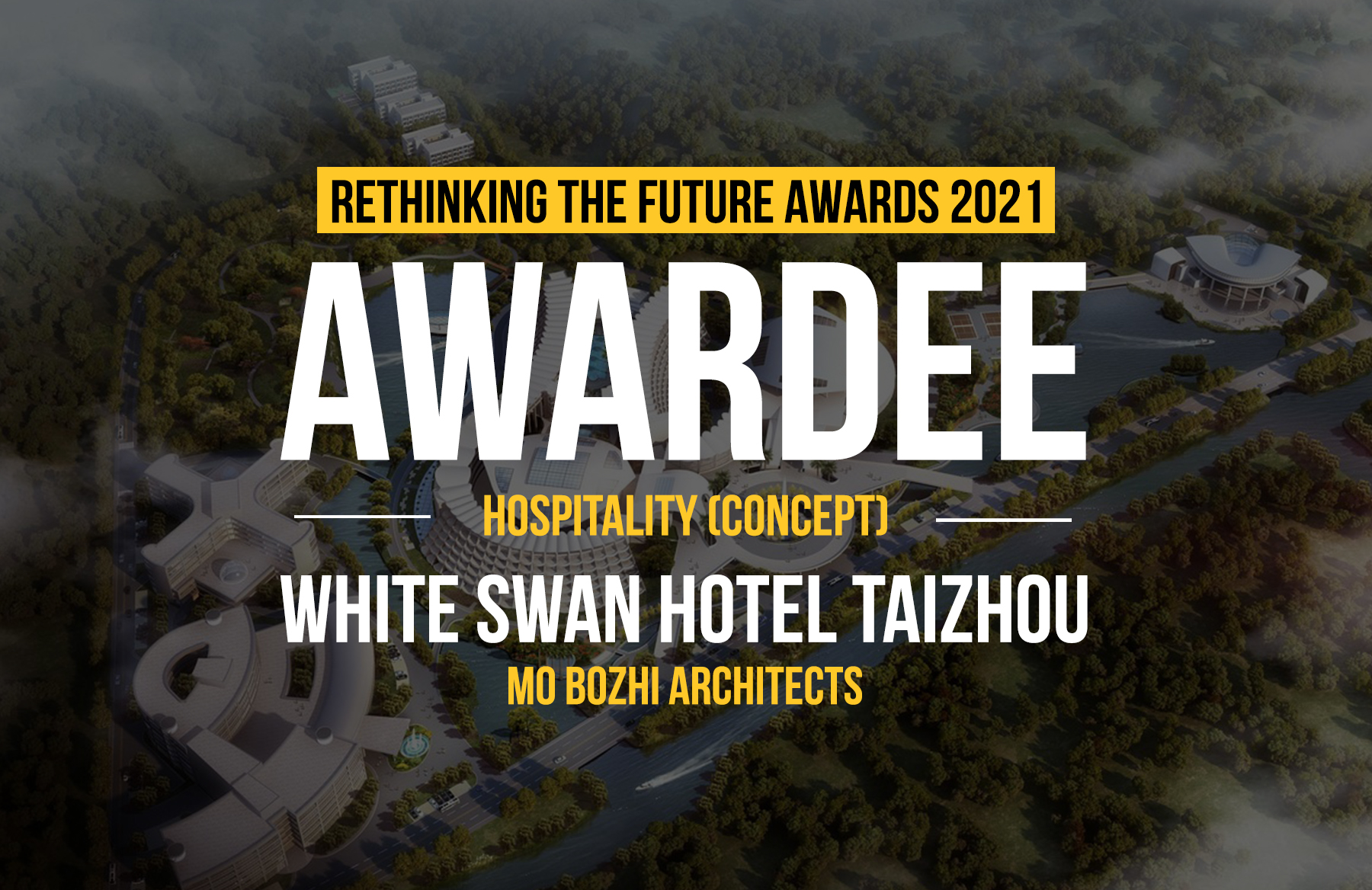First Award | Institutional Building (Concept)
Firm Name: Suk Lee
Participant Name: Suk Lee

This project proposes a flexible public space for both the MIT community and the city of Boston in response to the unknown future of the university campus, questioned by the rapid growth of online learning. Quickly responding to the rising notion of the global interconnectivity, MIT and Harvard University founded EdX, a massive open online course (MOOC), and has since provided free online courses for a worldwide audience. The internet has changed the sense of time and place in learning, subsequently providing an opportunity for individuals to learn at their own pace and on their own path. The role of the professor therefore must change. How can we employ information technologies and propose a new successful educational infrastructure for the future?

Despite the various opinions on the future campus, the value of physical social interaction remains the primary method of incubating ideas. MIT i2 is an architectural solution to this issue, and is situated on the Charles River along the Harvard Bridge, the point of greatest pedestrian activity compared to the other parts of the waterfront.
This project ultimately changes the Charles River from a barrier to a new urban destination where various social and intellectual activities can occur. Two radical interventions address completely different relationships with the water: spaces above and below the water.

Form, structure, and material are designed in consideration of both physical and aesthetic meaning of “Floating” for typologies above the water. The platform, which makes a contact on the large surface area of the river, provides stability for both pavilion and island interventions. The typical dock structure with de-icers allows two feet vertical movement for the tidal difference and maintain the water fluid during the extreme winter weather of Massachusetts.
The platform is composed of EPS foam blocks and light steel frame structure in order to keep the weight of pavilion minimum. The lightness in material continues throughout the rest of pavilion to aesthetically express the lightness.
In contrast to structures above the water, sunken platform interventions are completely grounded on the basin of the river, creating the inhabitable platforms under the water level.

Unlike the wide form of floating planes, these interventions are relatively narrow and the actual width of the structures are constrained by the existing foundation of the Harvard Bridge.
Concrete walls and beams are designed in mega-scale in order to provide all necessary infrastructure including mechanics, circulation and etc. The global form of the structure follows the principle of bathtub structure not only to resist the water pressure, but also to keep the space watertight. These typologies create different spatial experiences for different programs, but remain flexible for the unknown.
If you’ve missed participating in this award, don’t worry. RTF’s next series of Awards for Excellence in Architecture & Design – is open for Registration.
Click Here

