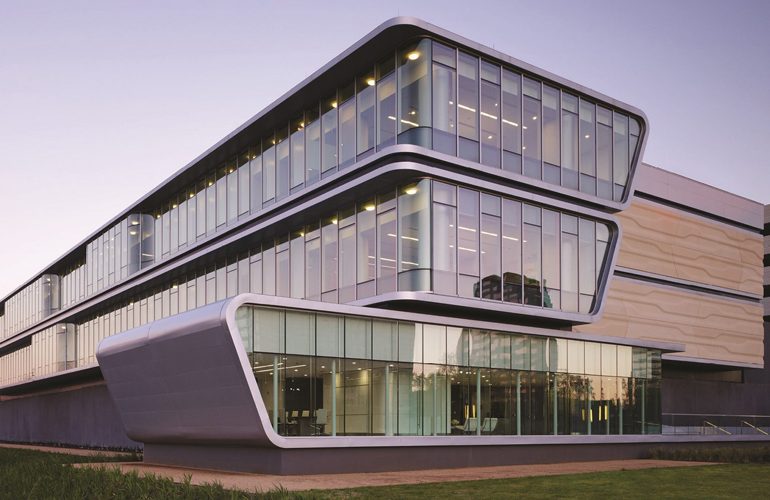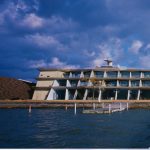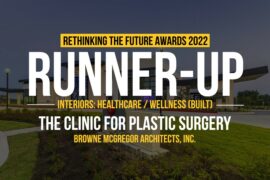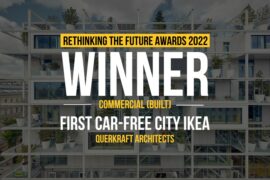The new 110,000 square foot High Performance Computing Center is a three-story, stand-alone building housing all functions and equipment associated with High Performance Computing. The HPC facility is a Data Center consisting of “white space” (closed, server racks) with supporting office space on levels two and three and mechanical, electrical and plumbing support systems on level one. As a state-of-the-art facility, the High Performance Computing Center contains what is considered to be “the world’s largest supercomputer for commercial research”.
First Award | RTFA 2014 Awards
Category: Commercial Built
Participant Name: Shaun Thomsen
Country: United States

The project is located on a corporate Campus in the Houston Energy Corridor about 20 miles west of Downtown Houston along the Interstate 10. The public program components are oriented toward the freeway and feeder road to the north and a service access drive, loading area, cooling towers and generators are contained to the south between the HPC building and an existing garage.
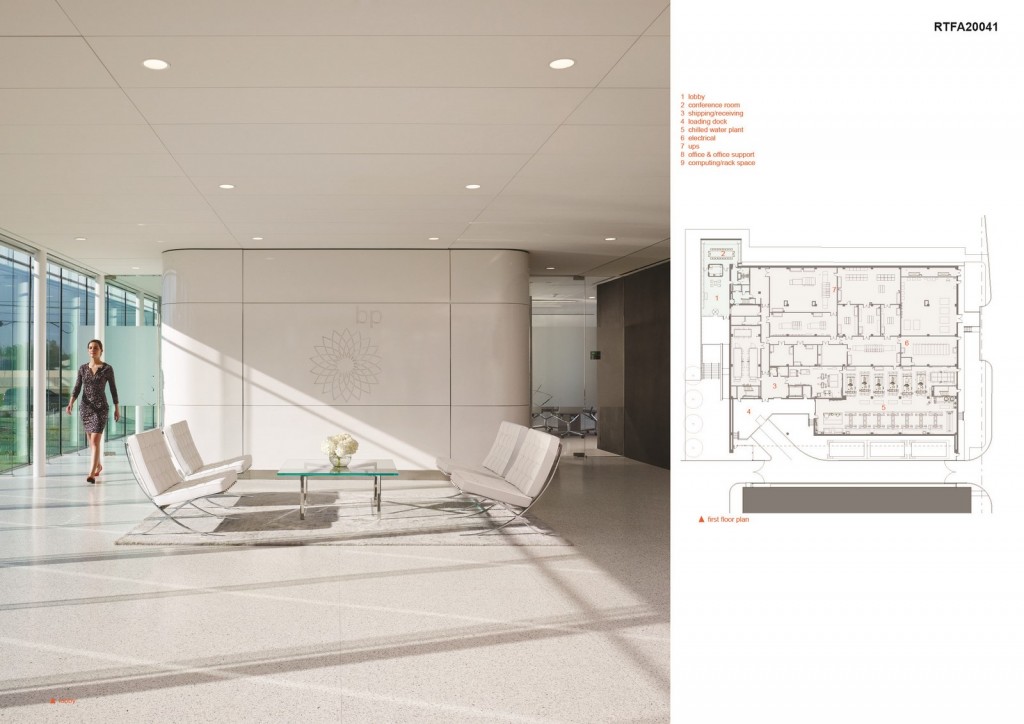
The ground floor is primarily occupied by mechanical, electrical and plumbing equipment that supports the computing rack spaces located on levels two and three. The level two and three computing floors create a “box within a box” concept for the rack space and place the office and office support space outside the box. A service corridor surrounds the computing space providing access to the racks and creating a desired buffer from the exterior. The office space is located along the north face of the building providing both daylight and views for staff while reducing direct heat loads. The undulating north office glass facade creates collaboration alcoves between the glazed exterior wall of the building and the office space.
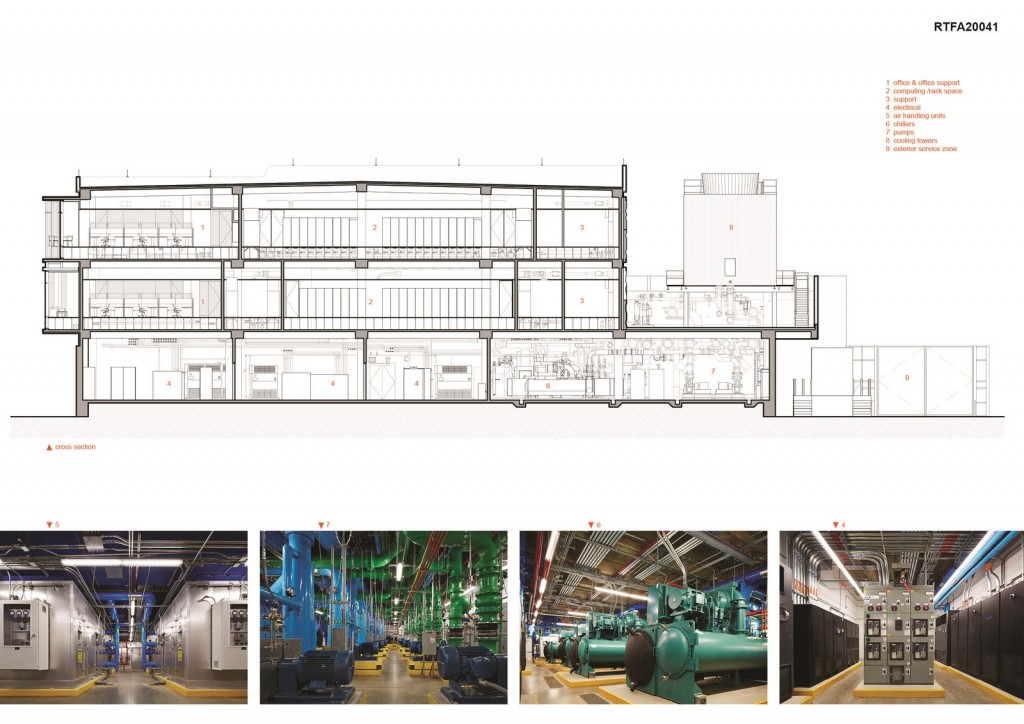
The east and west facades of the building align with the existing garage. The main entry volume is pulled to the west creating a clear entry sequence from the corporate campus. The conference and team areas are cantilevered over the entry further enhancing visual connectivity between the Computing Center and the main campus to the south. The employee and visitor access to the level 2 and 3 computing spaces are adjacent to the lobby and a public conferencing area and can be reached either via an elevator or a cascading stair. A wall adjacent to the cascading stair separates the computing rack space from the office space. It is clad in a vibrant yellow wood panel system that graphically enforces the concept of the box in a box.
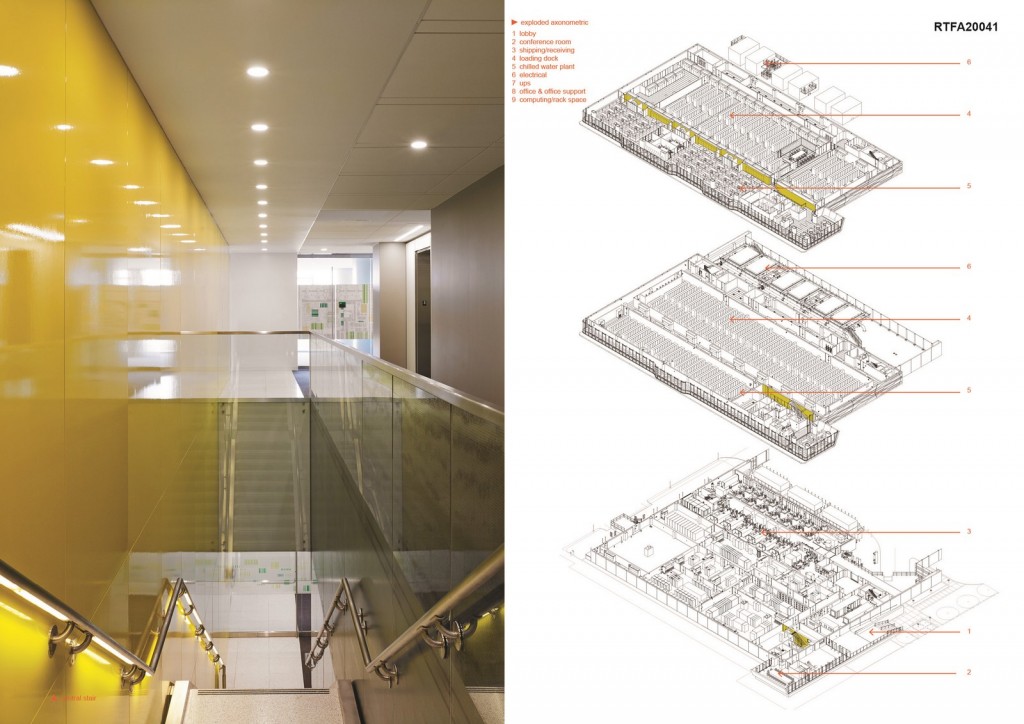
Although no level of LEED certification was pursued, the facility follows best sustainable practices and the team set energy savings goals that were met. According to the Uptime Institute, typical data centers have a PUE of 2.5 and an ideal PUE would be 1.0. The High Performance Computing Center is designed to operate at a PUE below 1.35.
The HPC facility expresses the nature of the building it supports by layering and stacking the building functions, and the materiality conveys the functionality of the spaces within.

