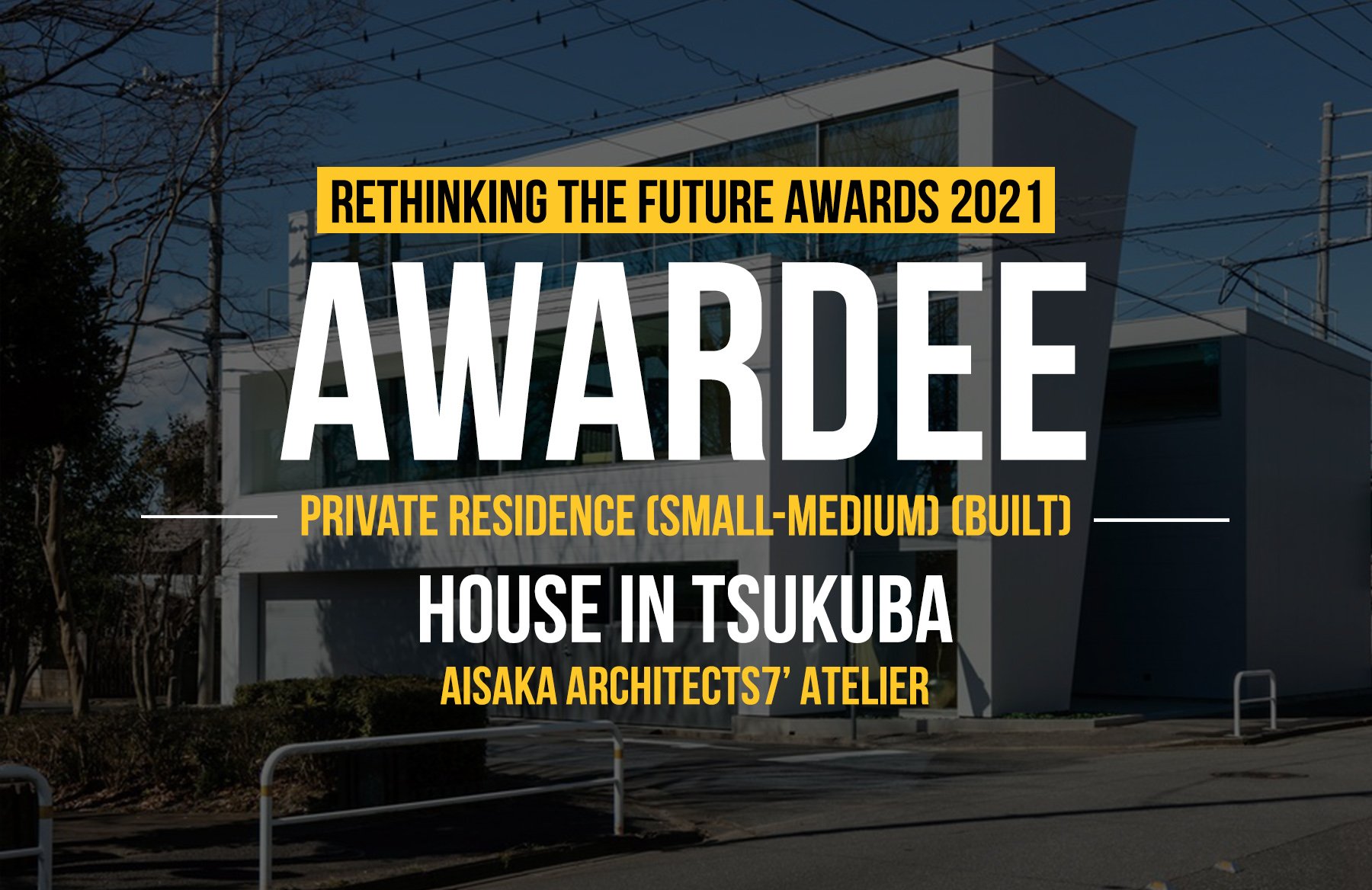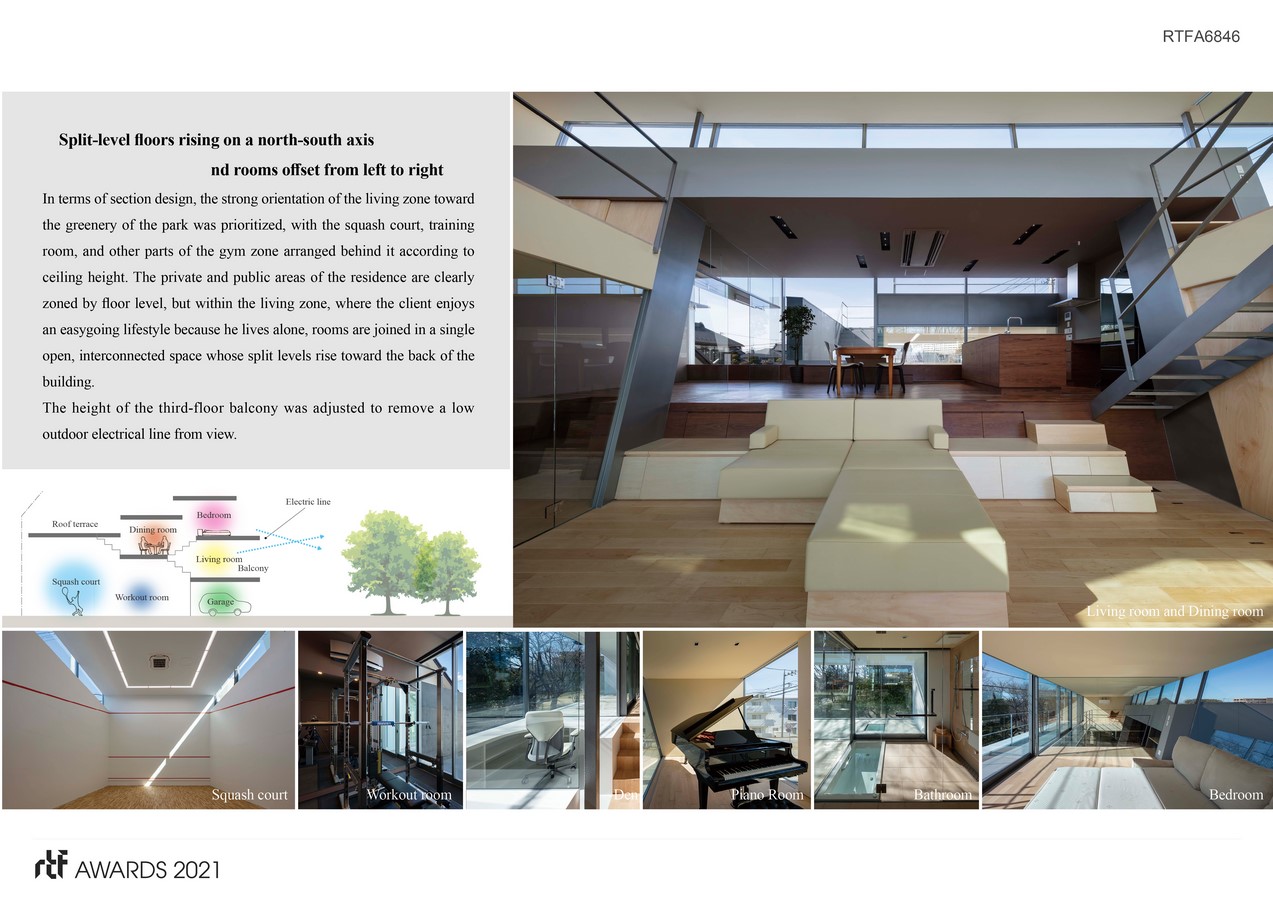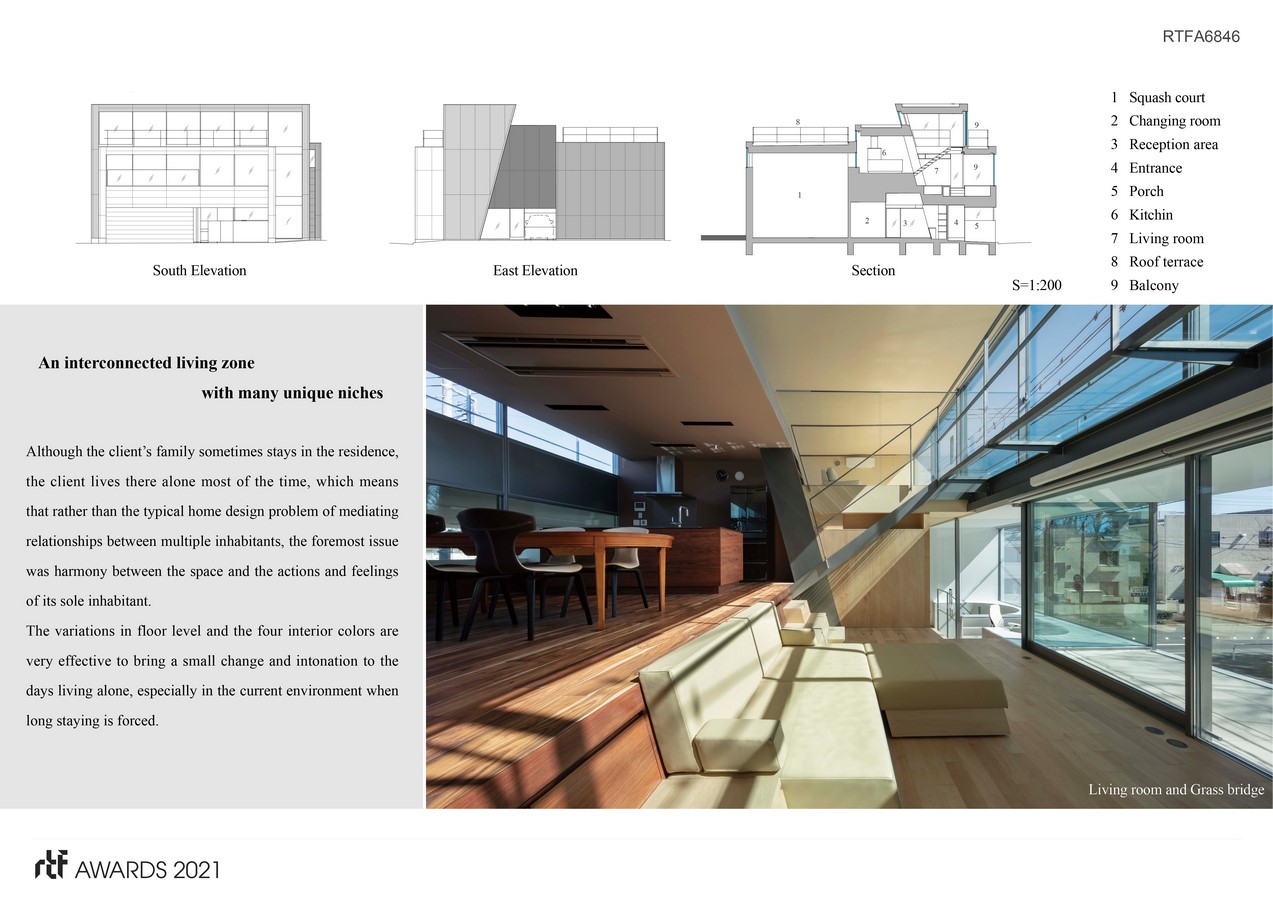Overview, site, and key characteristics
This residence located in the city of Tsukuba, with a number of hobby rooms was designed as a place for the client to live while working in a different city from his family. There is a lush and quiet park on the south, and naturally the client wanted to take advantage of these views.
Rethinking The Future Awards 2021
Third Award | Private Residence (Small-Medium) (Built)
Project Name: HOUSE IN TSUKUBA
Studio Name: AISAKA ARCHITECTS’ ATELIER
Design Team: AISAKA ARCHITECTS’ ATELIER
Area:JAPAN
Year:2019
Location:IBARAKI
Consultants:
Photography Credits: Shigeo Ogawa
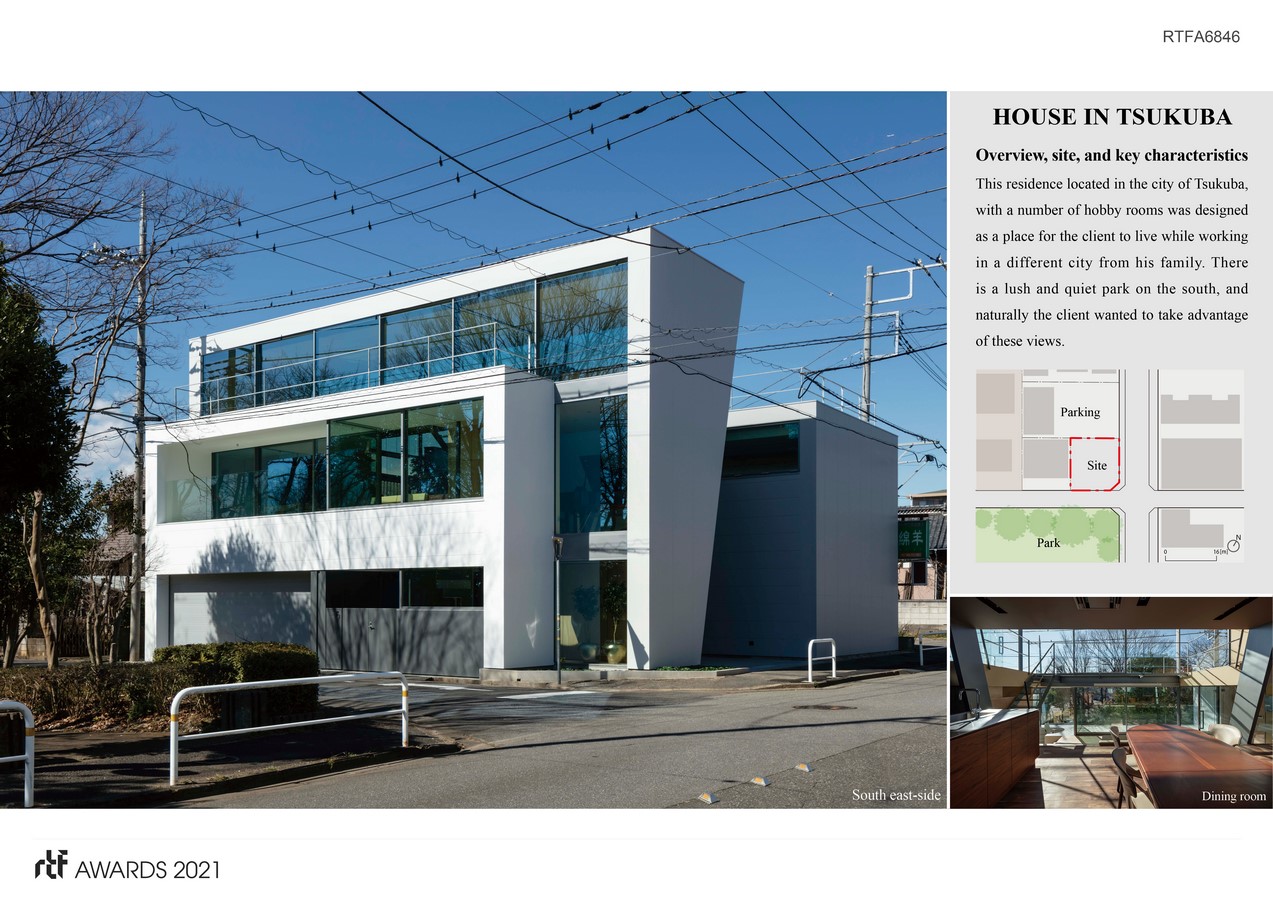
An assemblage of stacked rooms covered by four arched structures
The layout was arrived at by first determining all the rooms the client required, from bathrooms to a squash court; roughly grouping these rooms into a gym zone, a living zone, and a miscellaneous zone; fitting them together according to size, length, height, and similar conditions; and finally adjusting this stacked arrangement based on setback regulations and other considerations related to the streetscape. These volumes were then integrated into a single building via four overarching gate-shaped frames lined up so as to block views from the west and east but allow breezes and lines of sight to pass through from north to south.
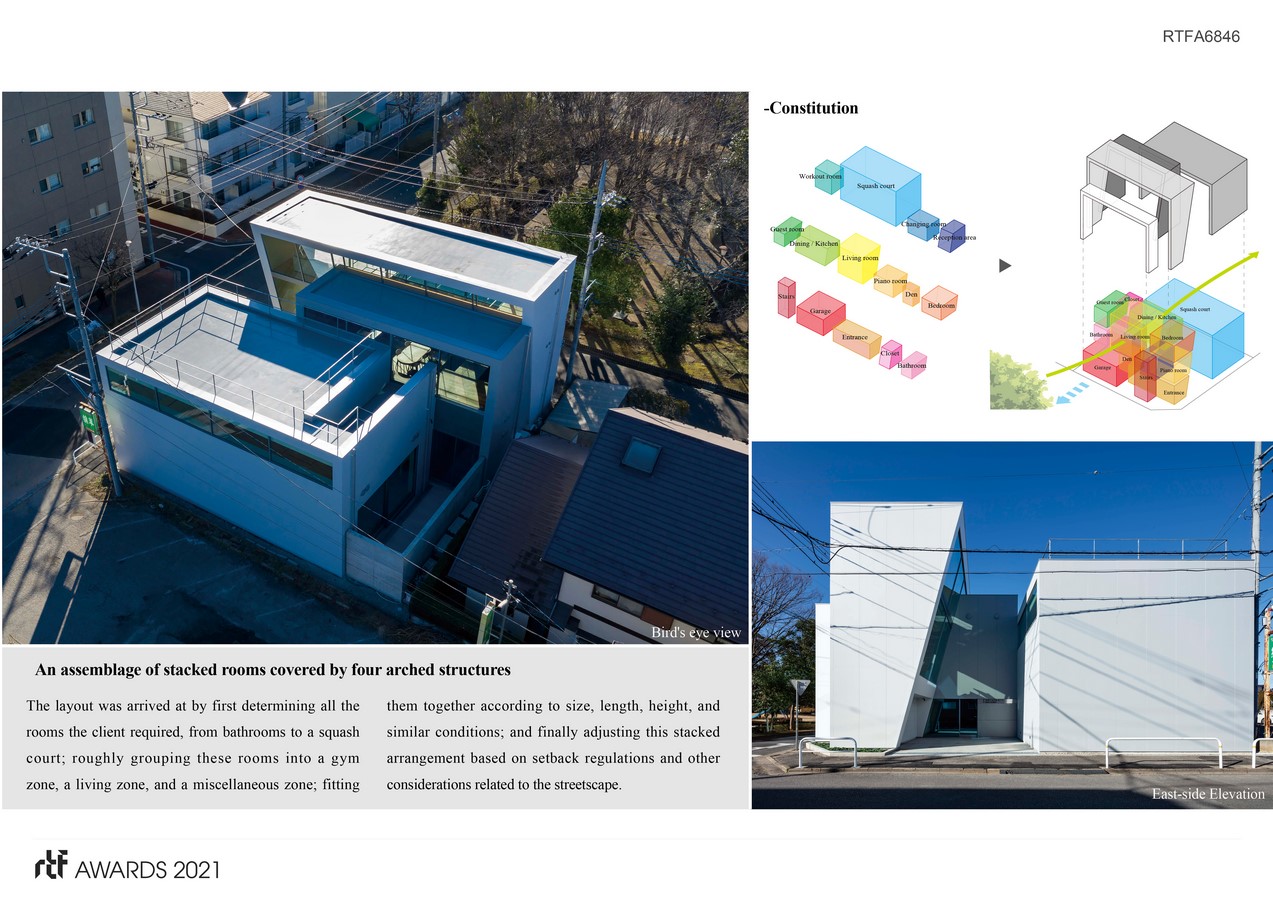
Split-level floors rising on a north-south axis and rooms offset from left to right
In terms of section design, the strong orientation of the living zone toward the greenery of the park was prioritized, with the squash court, training room, and other parts of the gym zone arranged behind it according to ceiling height. The private and public areas of the residence are clearly zoned by floor level, but within the living zone, where the client enjoys an easygoing lifestyle because he lives alone, rooms are joined in a single open, interconnected space whose split levels rise toward the back of the building.
The height of the third-floor balcony was adjusted to remove a low outdoor electrical line from view
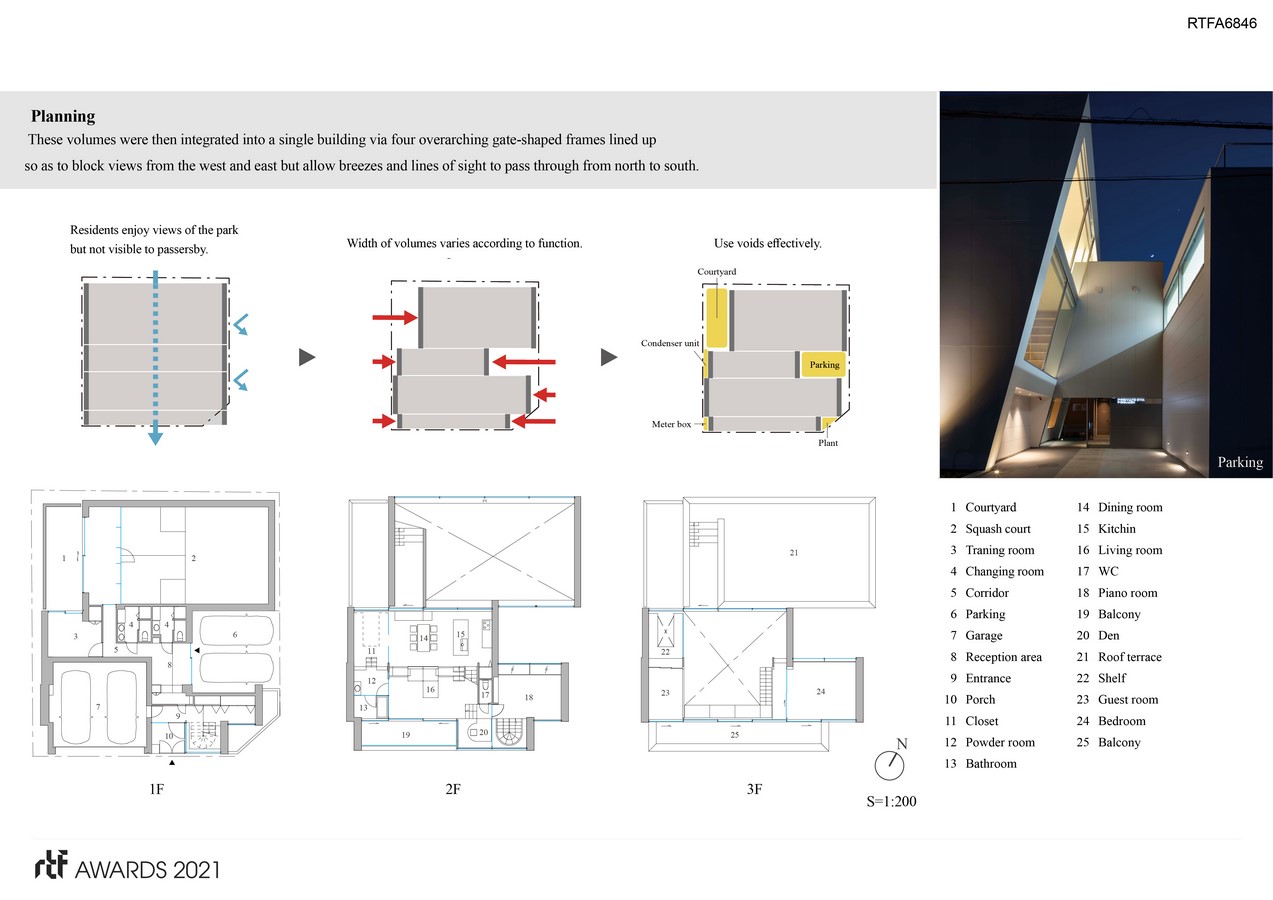
An interconnected living zone with many unique niches
Although the client’s family sometimes stays in the residence, the client lives there alone most of the time, which means that rather than the typical home design problem of mediating relationships between multiple inhabitants, the foremost issue was harmony between the space and the actions and feelings of its sole inhabitant.
The variations in floor level and the four interior colors are very effective to bring a small change and intonation to the days living alone, especially in the current environment when long staying is forced.

