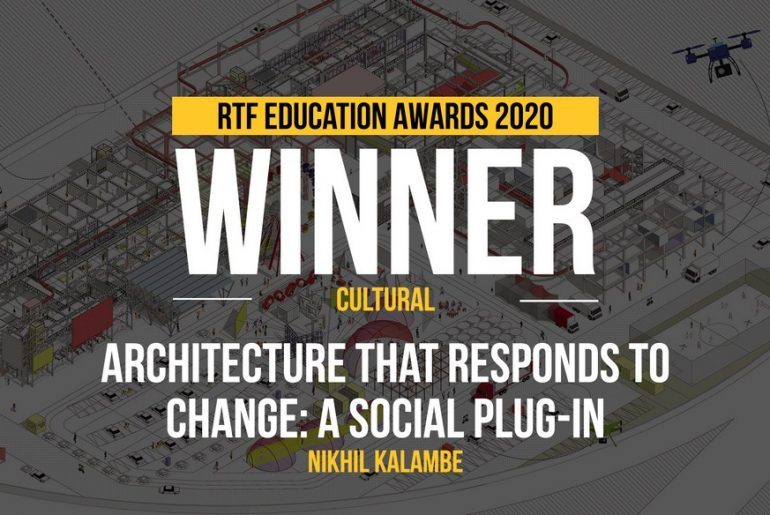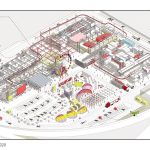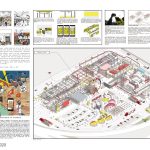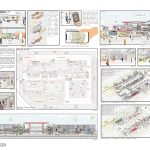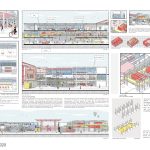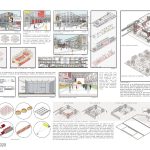People can improvise the events; people can improvise architecture. That means the architecture shouldn’t resist [its] inhabitants but obey [its] inhabitants.
RTF Educational Awards 2020
First Award | Cultural
Project Name: Architecture that responds to CHANGE: A Social Plug-in
Student Name: Nikhil Anand Kalambe
Design Team: Individual
University Name: Lokmanya Tilak Institute of Architecture and Design Studies, Koparkhairne, Navi-Mumbai, Maharashtra, India
Area: Navi-Mumbai, Maharashtra, India
Year: 2019
Location: Portable Event [Cultural] Space (Flexible Module) – Experimental site: Bandra, Mumbai.
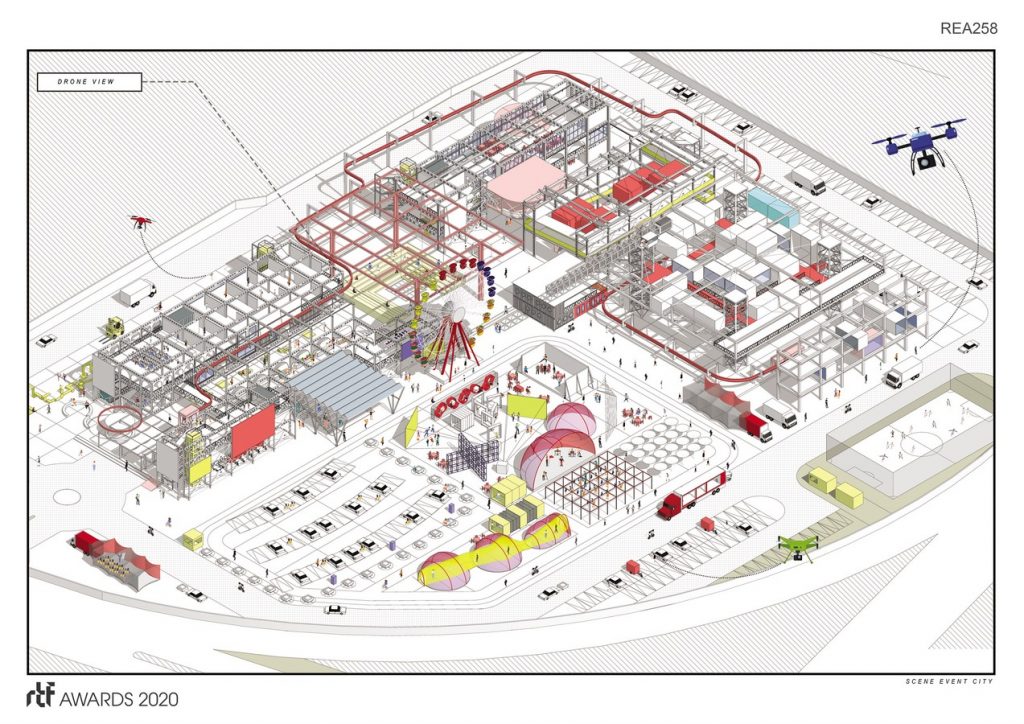
The thesis intends to propose a Social Plug-in at Mumbai, with leisure and entertainment as nature of the module – in form of a Cultural centre – a social interactive machine/structure, highly adaptable to the shifting cultural and social conditions of its time and place.
The proposed Cultural centre is a plugin or a catalyst developed as a temporal and mobile architectural module, for deployment on sites (Urban Voids) that are lapsed in transition or are in transition (culturally active); to programmatically invite, initiate or modify (Cultural) events.
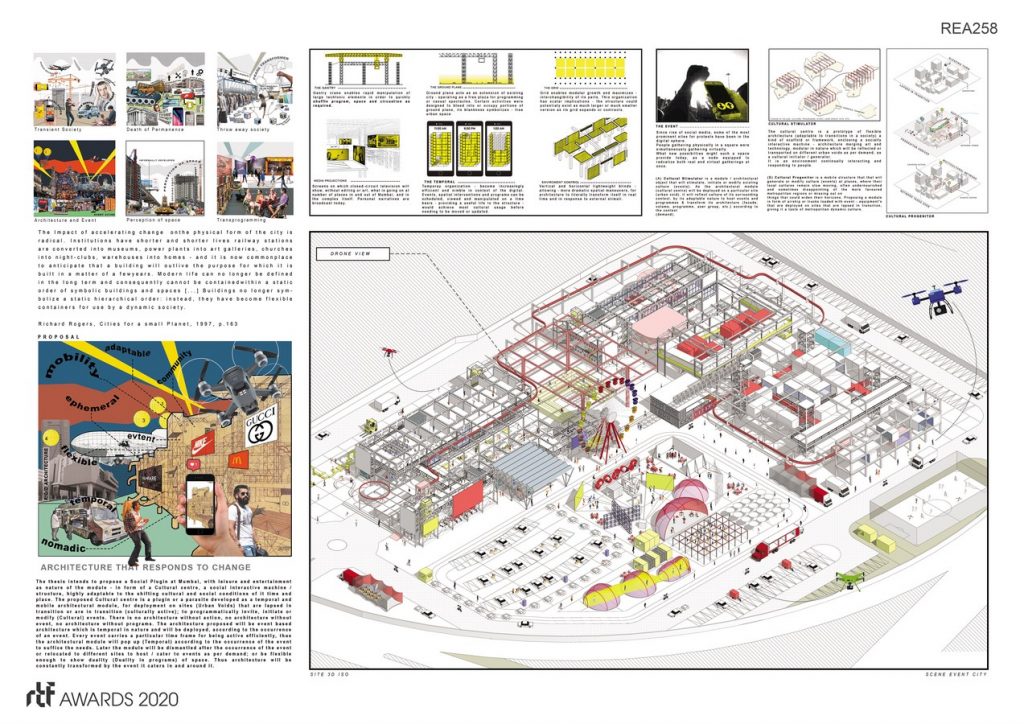
The cultural centre is a prototype of flexible architecture (adaptable to transitions in society) a kind of scaffold or framework, enclosing a socially interactive machine – architecture merging art and technology, modular in nature which will be reflected or transported on different urban voids as per demand, as a cultural initiator/generator.
It is not a museum, nor a school, theatre, or funfair, and yet it could be all of these things simultaneously or at different times. It is an environment continually interacting and responding to people. It would be a network of multiple events, a space of oscillation between activities not in harmony with each other being simultaneously played out. Spaces should be endlessly varied in size, shape, lighting and accessibility.
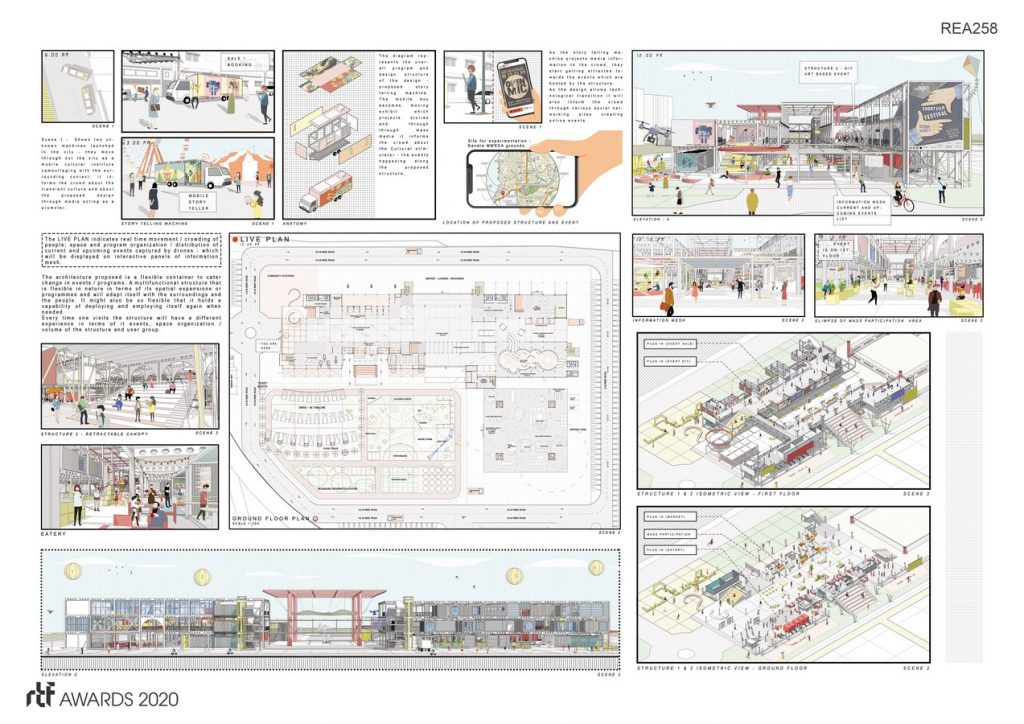
The architecture proposed with leisure and entertainment as nature of the module will be an entity whose essence is continual change, which permits multiple and indeterminate uses. An improvisational architecture of constant activity, in a continuous process of construction, dismantling, and reassembly.
The proposal is classified into two parts as (A) Cultural Stimulator and (B) Cultural Progenitor.
- Cultural Stimulator is a module / architectural object that will stimulate, initiate or modify existing culture (events). As the architectural module (cultural centre) will be deployed on a particular site (urban void), it will reflect culture of its surrounding context, by its adaptable nature to host events and programmes & transform its architecture (facade, volume, programme, user group, etc.) according to the context (demand).
The stimulator will be developed as flexible/temporal framework that is adaptable to [spatial/cultural/social, etc.] transitions in society. This module will be reflected or transported on sites (urban voids) where the time frame of an event to be hosted lasts long and which requires a physical built entity and ground coverage to cater such events.
Scale / Volume of the module (cultural centre) will depend upon changing demands of the user – the size of the event, increase in footfall which will also generate more events/business opportunities thus adding more complex layering.
- Cultural Progenitor is a mobile structure that that will generate or modify culture (events) at places, where their local cultures remain slow-moving, often undernourished and sometimes disappointing of the more favoured metropolitan regions or missing out on things that could widen their horizons. Proposing a module in the form of airship or trucks loaded with the event – equipment’s that are deployed on sites that are lapsed in transition, giving it a taste of metropolitan dynamic culture.
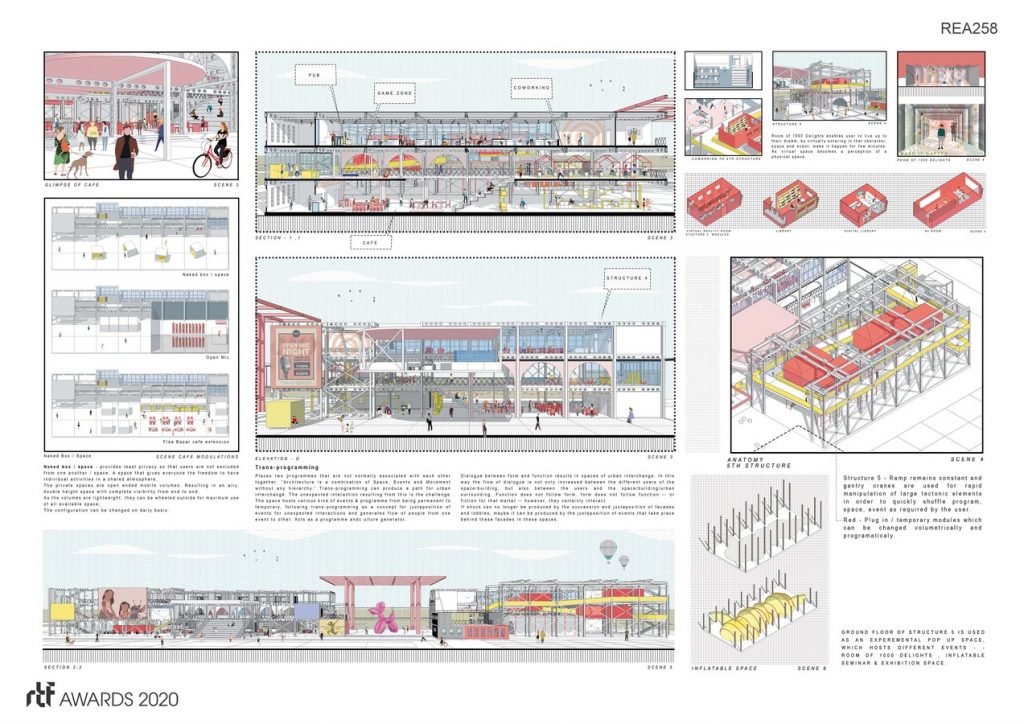
Thus the architecture proposed will adapt and respond according to the changing needs of an individual or transitions in society. An architecture that becomes complete once people inhabit it and use it and which responds to its context over time (Architecture which is timeless), which is adaptable, transformable, mobile (portable) and interactive, using leisure and entertainment (Social intervention) as nature of module and metaphor of (Cultural & Technological) change.
ARCHITECTURE, CONSTRUCTION & DESIGN AWARDS 2020 IS HERE
Over more than half a decade Rethinking the Future has been a leading organization committed to providing an international platform to not only recognize and acknowledge design talents from all over the world but also to celebrate and share the knowledge that created through a plethora of awards, events and academic dialogues in the field of architecture and design.

