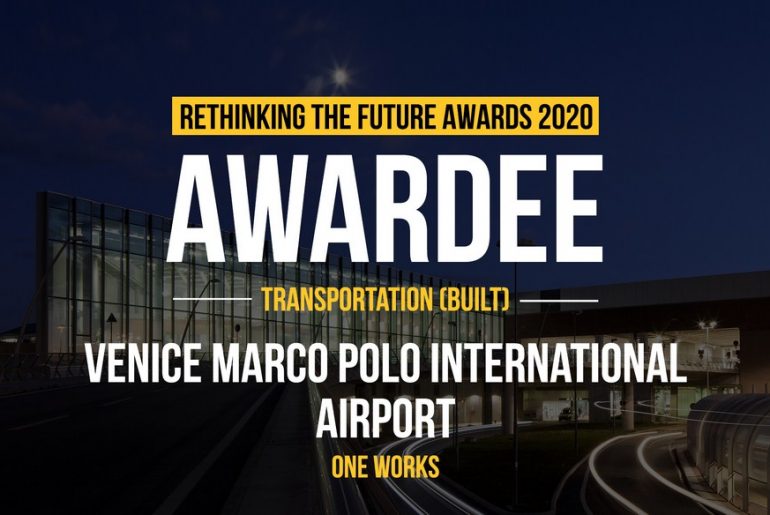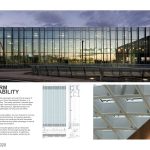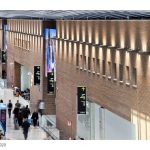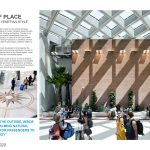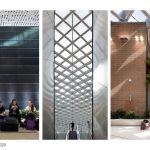Handling over 10 million passengers in 2017 and located on the banks of the Venetian Lagoon just 7km from the world-famous Piazza San Marco, Venice Marco Polo is a busy airport in a stunning location. It is Italy’s fourth-busiest airport and is has been designated one of the EU’s 37 core airports.
Rethinking The Future Awards 2020
Second Award | Transportation (Built)
Project Name: Venice Marco Polo International Airport – Passenger Terminal Extension
Studio Name: One Works
Managing partner in charge: Giulio De Carli
Arch. Design Leader: Domenico Santini;
Eng. Design Leader: Gianluigi Santinello;
Project Manager: Francesca Sartor
Team: (Architecture) Davide Aprea, Mattia Buonriposi, Enrico Demaria, Michelangelo D’Ettorre, Diana Fullin, Gaia Grossi, Luigi Ianniruberto, Alexander Petrov, Valerio Rompietti, Paolo Russo, Francesca Venturoni, Laura Varalli; (Structures) Thomas Andreato, Mariano Palazzolo, Riccardo Pauletto, Filippo Ruzzon, Stefano Ruzzon, Iacopo Salce, Andrea Zampellini, (BOQ) Stefano Fossa, Mirco Neri,
Area: 11.000 sqm
Year: 2014-2017
Location: Venice, Italy
Consultant for the design of electrical, thermo-mechanical and fire prevention systems: Manens-Tifs spa
Consultant for the roof engineering (Design Phase): Iconia Ingegneria Civile
Consultant for the roof engineering (Construction Phase): AZA Spa
Photography Credits: Alessandra Chemollo
Client: SAVE spa
Contractor: JV Integra Soc.Coop – Bilfinger Sielv Facility Management srl
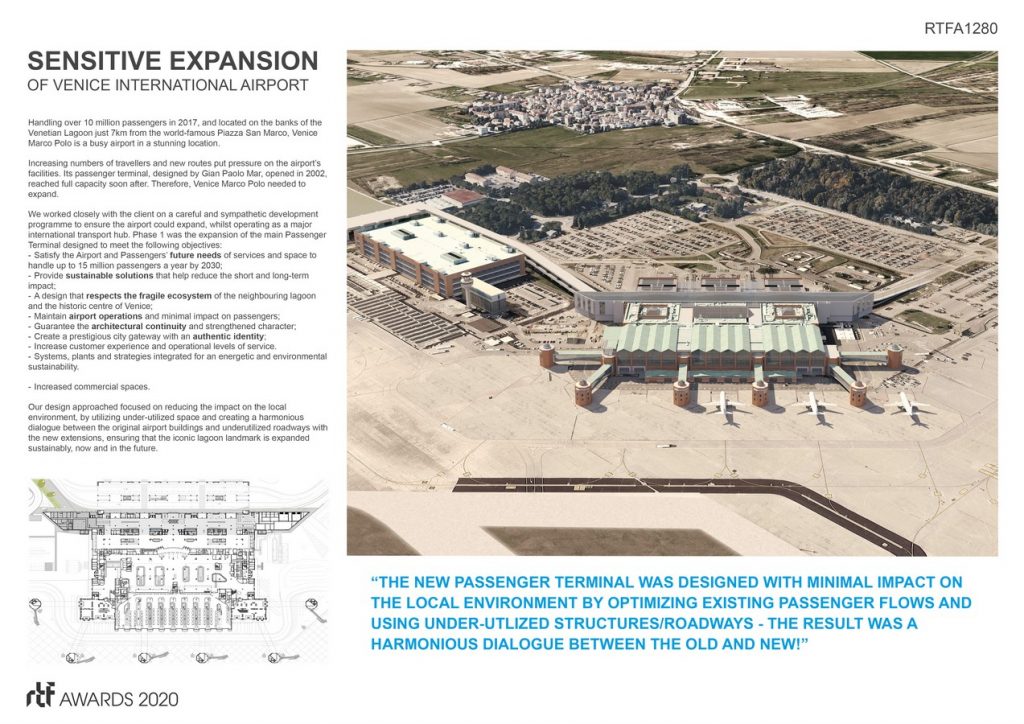
Increasing numbers of travellers and new routes put pressure on the airport’s facilities. Its 2002 passenger terminal, designed by Gian Paolo Mar, reached full capacity soon after. Therefore, Venice Marco Polo Airport needed to expand, but without damaging the lagoon ecosystem surrounding it or disrupting the historic city centre nearby.
As lead architects, we worked closely with the client on a careful and sympathetic three-phase development programme to ensure the airport could meet the forecast demand of up to 15 million passengers a year by 2030. Even as a major international transport hub, careful consideration was given to the programme due to the environment constraints of its location.
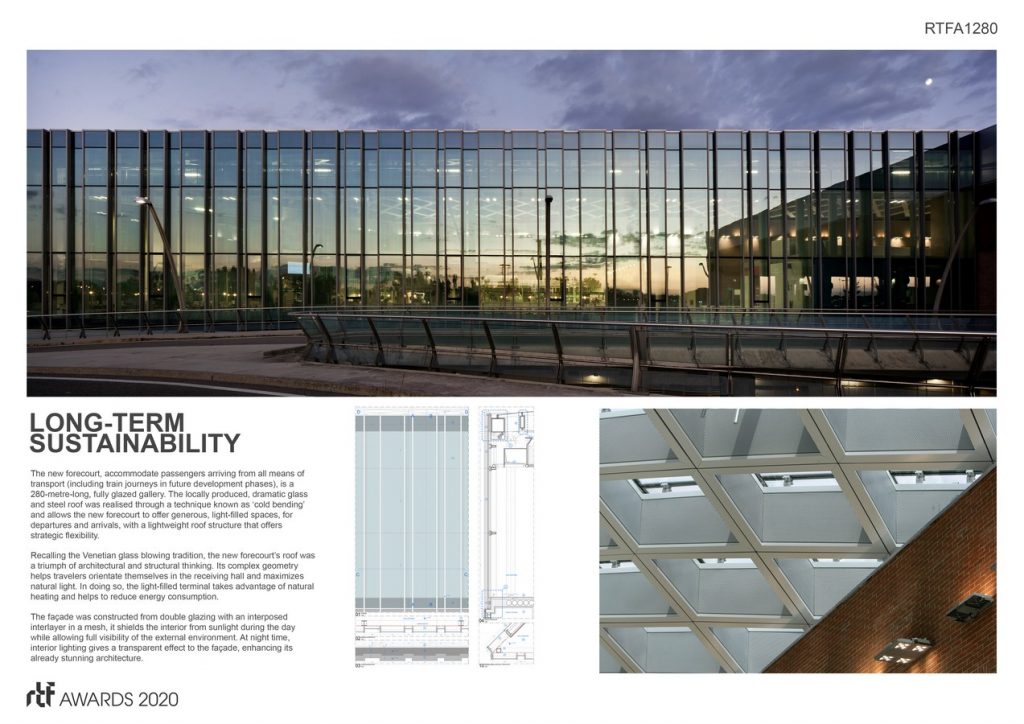
Phase 1 of the programme was the expansion of the landside terminal to create a forecourt, providing greater operational capacity, improved accessibility to the terminal and connecting passengers to the dock via the new moving walkway; from here passengers can travel to Venice in style by Vaporetto or water taxi.
To achieve the client’s strategic objectives for Phase 1 and the wider development programme, the following objectives were assigned to the project and successful adhered to:
- Provide sustainable solutions that help reduce the short and long-term impact;
- A design that respects the fragile ecosystem of the neighbouring lagoon and the historic centre of Venice;
- Maintain airport operations and minimal impact on passengers;
- Guarantee the architectural continuity and strengthened character;
- Create a prestigious city gateway with an authentic identity;
- Increase customer experience and operational levels of service;
- Systems, plants and strategies integrated for environmental sustainability;
- Increased commercial spaces;
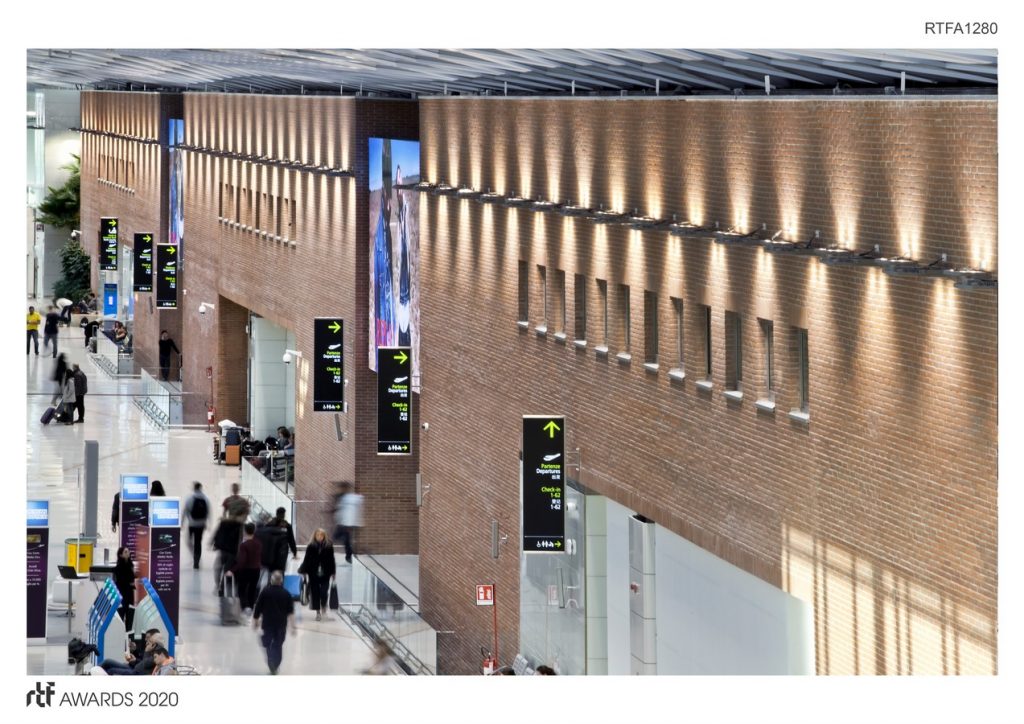
Our design approach focused on reducing the impact on the local environment, by utilizing under-utilized space and creating a harmonious dialogue between the original airport buildings and underutilized roadways with the new extensions, ensuring that the iconic lagoon landmark is expanded sustainably, now and in the future.
The new forecourt, which will accommodate passengers arriving from all means of transport, is an 280-metre-long, fully glazed gallery that takes advantage of the 22-metre-wide interstitial space left available from the original complex between the terminal and the dual level road. This allows the new forecourt to offer generous, light-filled spaces, for departures and arrivals, with a lightweight roof structure that offers strategic flexibility.
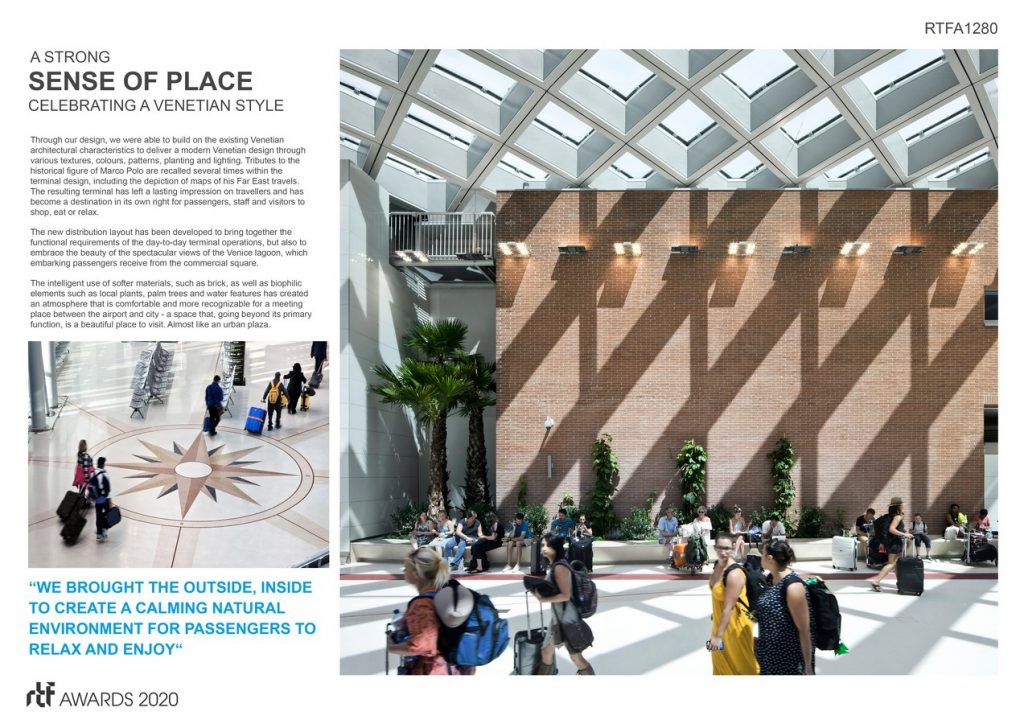
The new distribution layout has been developed to bring together the functional requirements of the day-to-day terminal operations, but also to embrace the beauty of the spectacular views of the Venice lagoon, which embarking passengers receive from the commercial square. As a result, we have created a harmonious dialogue between the original airport buildings and the new extensions, ensuring that the iconic lagoon landmark is expanded sustainably, now and in the future.
ARCHITECTURE, CONSTRUCTION & DESIGN AWARDS 2020 IS HERE
Over more than half a decade Rethinking the Future has been a leading organization committed to providing an international platform to not only recognize and acknowledge design talents from all over the world but also to celebrate and share the knowledge that created through a plethora of awards, events and academic dialogues in the field of architecture and design.

