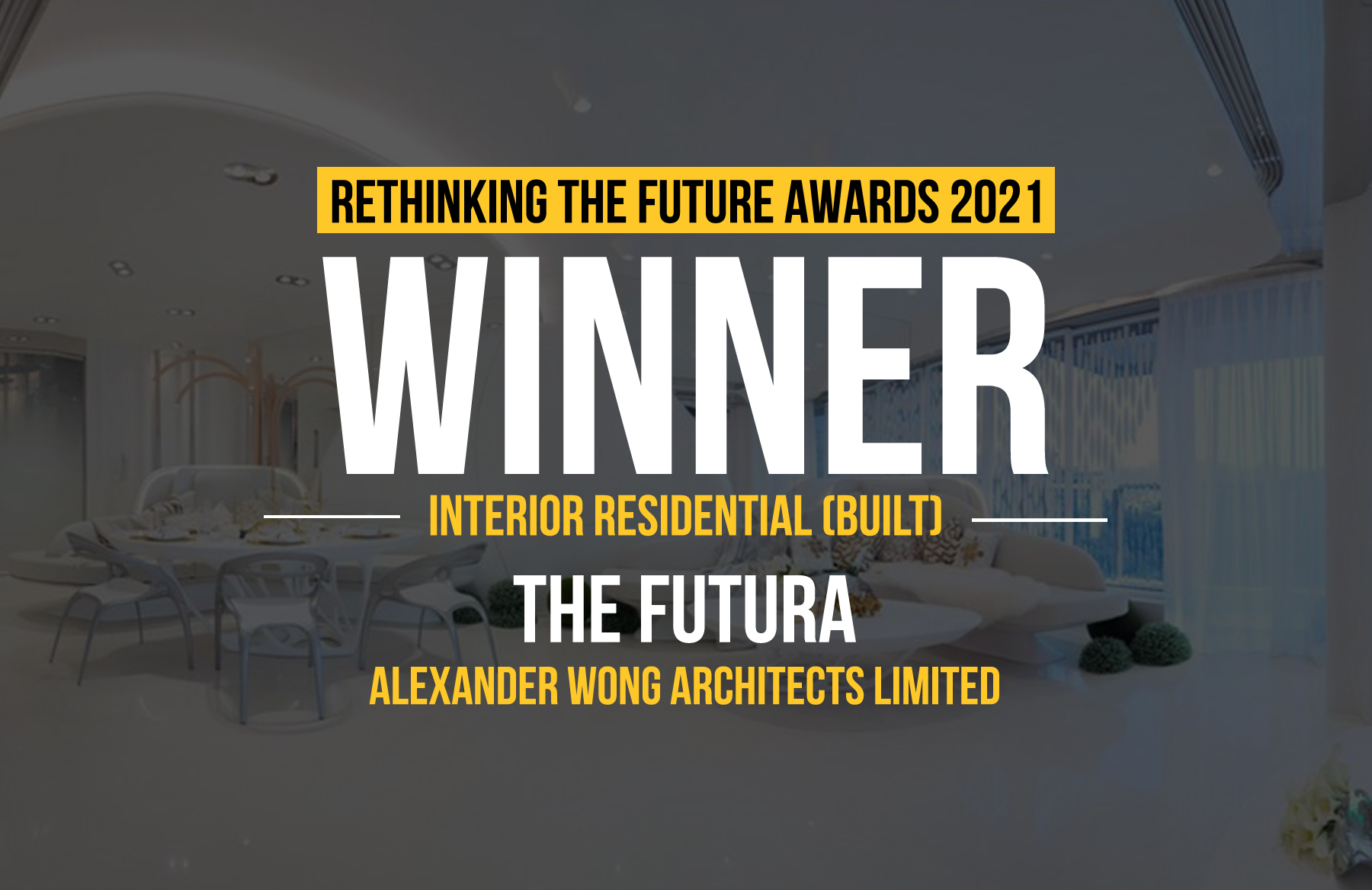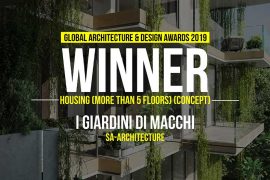First Award | Residential
Project Info
Participant Name: Veselina Mireva
University: University of Architecture, Civil Engineering and Geodesy
Country : Bulgaria
Details
Residentioa Modules For Disastrous Situations
My thesis is dedicated to the development of residential modules /emergency shelters/ for disastrous situations. For people whose homes have become unfit for living, there are plans to provide funds for the construction of temporary housing.
Main criteria:
- Typification;
- Prefabricated construction;
- Combinatorics;
- Development of the system in height;
- Ensuring all main functions of the housing.
Concept:
- The symbiosis between man and his dwelling.
- The psychological condition of people.
Functional solution – all the furniture to go in one volume – technology module. Residents can determine how to use the free space of the room at any moment. The concept of symbiosis between the man and his house was developed during Futurism – Joe Colombo’s Total Furnishing Unit was my inspiration. On a psychological level – people have the opportunity to manage the situation in their new home.
After doing research on the dimensions of the emergency shelters and how such technology fits a similar module in space:
- I moved this module out of the room;
- I brought out the supporting structure;
- The insertion of the necessary equipment in the intermediate modules;
- Two technological modules on the side of room – a module for hygiene and household use and a storage unit, and above and below the premises – an installation module;
- Typification – cube for basic residential unit;
- From a functional point of view – a large residential unit.
- External view – the shape of a cube within a cube – tesseract or hypercube – through it physicists explain visually the fourth dimension – these people seem to have stumbled into another dimension on an emotional level.
Result: All the furniture is in technology modules between the residential units. The professed structure is the host structure of the modules. The system works as a whole. We can create different housing sizes by combining different modules.
You can create a building which can show the combinations in the system.
Construction: Prefabricated construction; Space frame; The system allows to reuse the housing – for the same purpose, hostels, hotels, scientific stations, individual houses.
By typification, the possibility for renovation and reuse reduces the original price.
Installations – the distribution network for water and electricity is between the modules.
Materials of the facade – dark steel construction, bright tin housing modules and dark corrugated iron for the intermediate modules. For railings – dark perforated steel sheet. Orange for accent.
Interior – the warmth and comfort of wood; the optical illusion of a larger room by using white; orange for accent. The materials on the floor, walls, ceiling interact to create an idea of a separate area in the house. Each zone can be individualized or connected to the rest of the dwelling.
Housing for disaster situations gives the chance to architecture and design to look at the home in a different way, to create a less material world and more developed spiritually.





