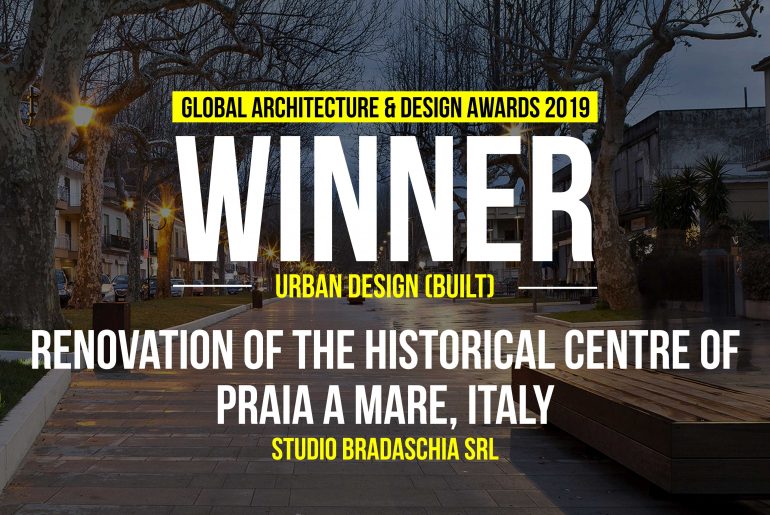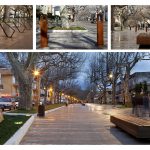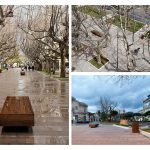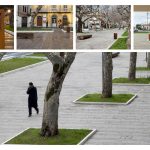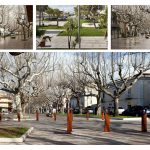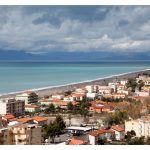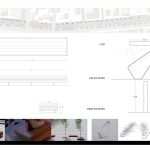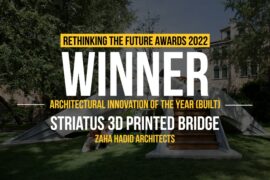The project proposal is born from a careful analysis of the attractions: a waterfront of historical matrix located in a completely urbanized scenario.
The intervention arises as an engine for the relaunch of the tourist accommodation in Praia a Mare, and involves the replacement of the flooring and furnishings as well as the network of existing lighting without breaking preconceived balances.
Global Design & Architecture Design Awards 2019
First Award | Category: Urban Design (Built)
Studio: Studio Bradaschia Srl
Architect: Maurizio Bradaschia
Country: Italy
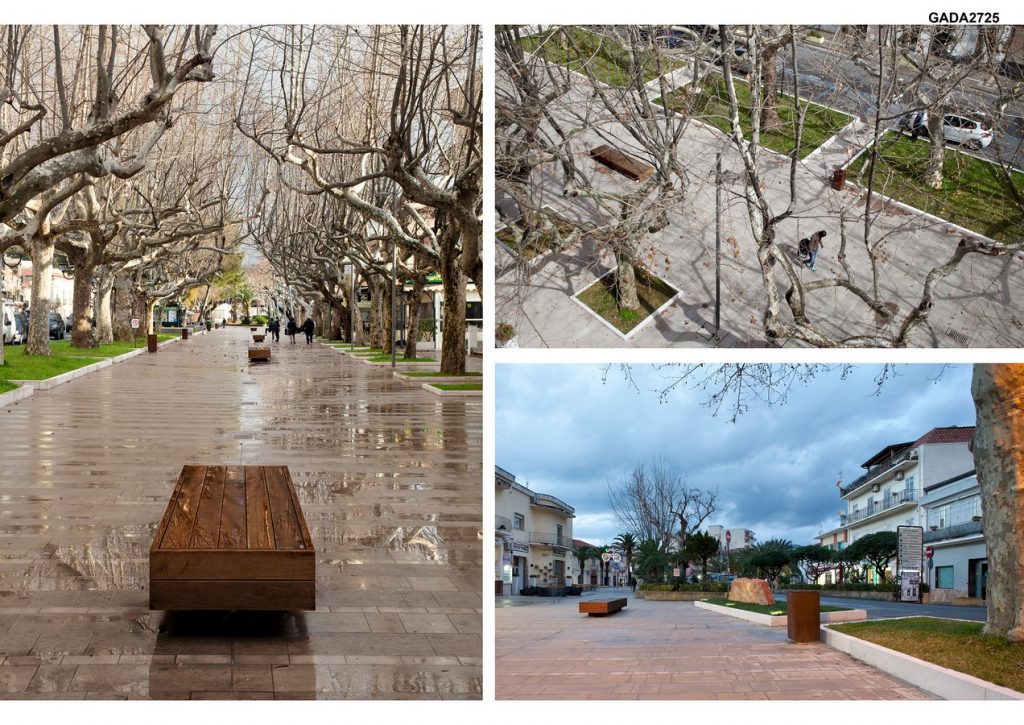 This is the main avenue of Praia a Mare, on which the City Hall is located, between the piazza Italy and piazza della Resistenza.
This is the main avenue of Praia a Mare, on which the City Hall is located, between the piazza Italy and piazza della Resistenza.
The Avenue, previously asphalted, counted isolated trees towards the buildings and garden beds including shrubby essences and other trees toward the vehicular traffic in front.
The Avenue was not responsive to the needs of the today town and its tourist potential.
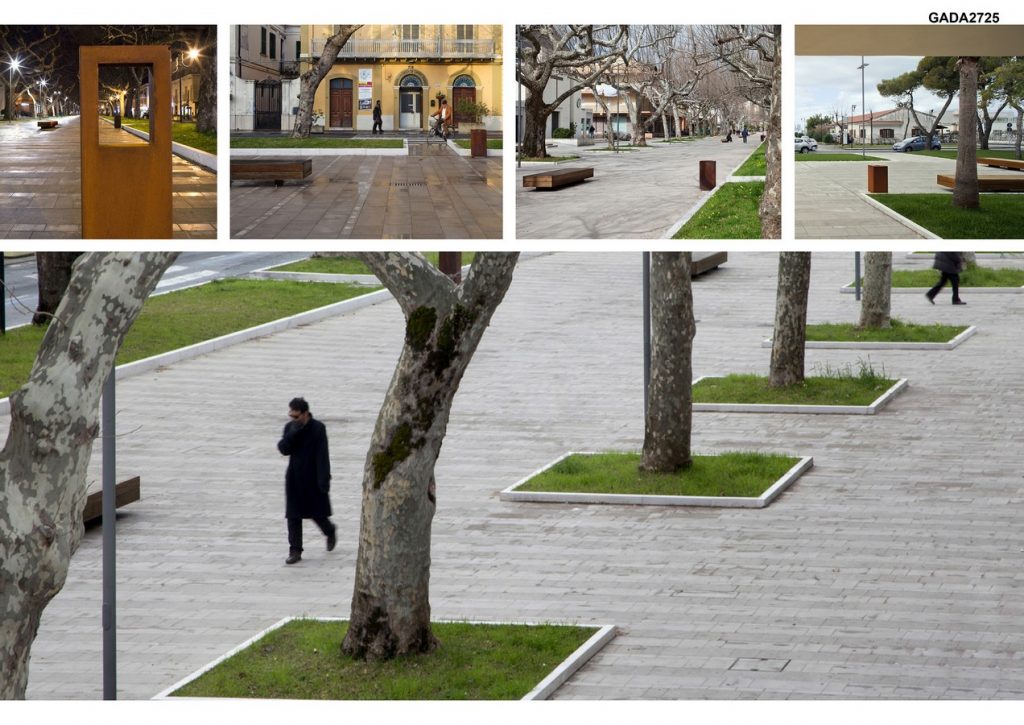 Aim of the Intervention
Aim of the Intervention
The project concerns the upgrading of tangible and intangible infrastructure of the historic centre of Praia a Mare (CS), in line with the aims and objectives of the territorial pact. Specifically, the project aims to upgrade the infrastructures of viale della Libertà and the sea front to extend the abilities and the tourist offer of the town.
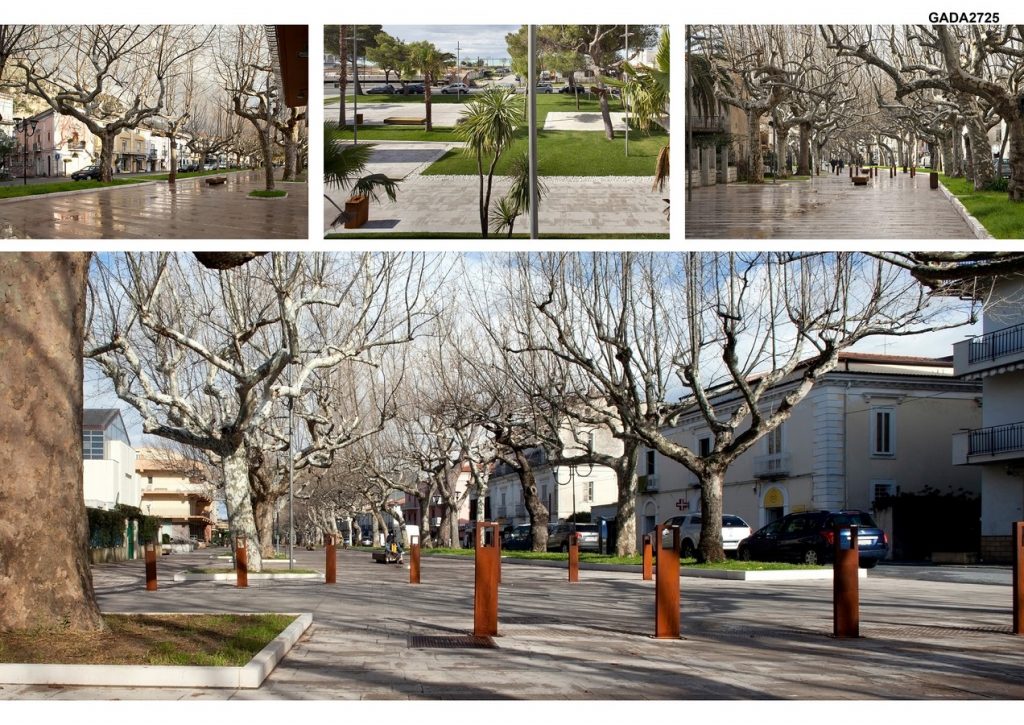 The project involves work on two areas: viale della Libertà and the waterfront, and is designed to spell out concrete perspectives for development which ensure that, even in the longer term, management and financial capabilities, as well as an induced locally and tangible development of the areas affected by the intervention.
The project involves work on two areas: viale della Libertà and the waterfront, and is designed to spell out concrete perspectives for development which ensure that, even in the longer term, management and financial capabilities, as well as an induced locally and tangible development of the areas affected by the intervention.
The project, construction and infrastructure, provides a component finishes prevalent compared to the service component.
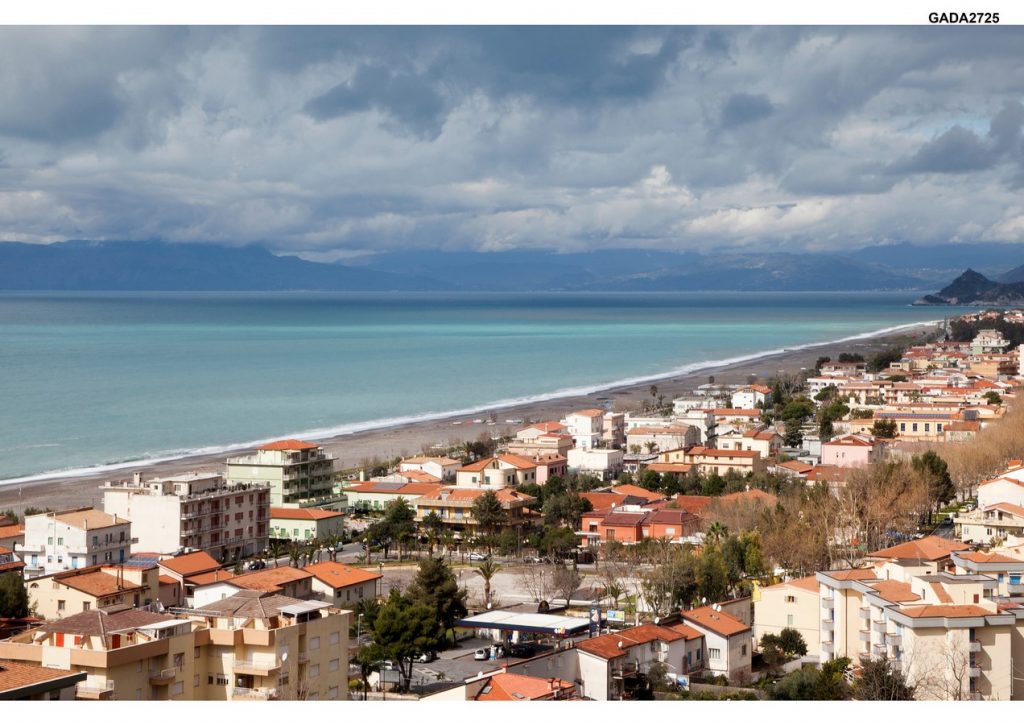 Description
Description
The project aims to upgrade the infrastructure of viale della Libertà and the sea front to extend the abilities and the tourist offer of the town.
The same plan interventions on two areas that were mentioned earlier: viale della Libertà and the waterfront, and is designed to spell out concrete perspectives for development which ensure that, even in the longer term, management and financial capabilities, as well as an induced locally and tangible development of the areas affected by the intervention.
The project, construction and infrastructure, provides a component finishes prevalent compared to the service component.
The contract includes all jobs, benefits, supplies and supplies that are necessary to make the work as outlined and provided for in the contract, completely accomplished according to the conditions set out in the special conditions and by the same contract.
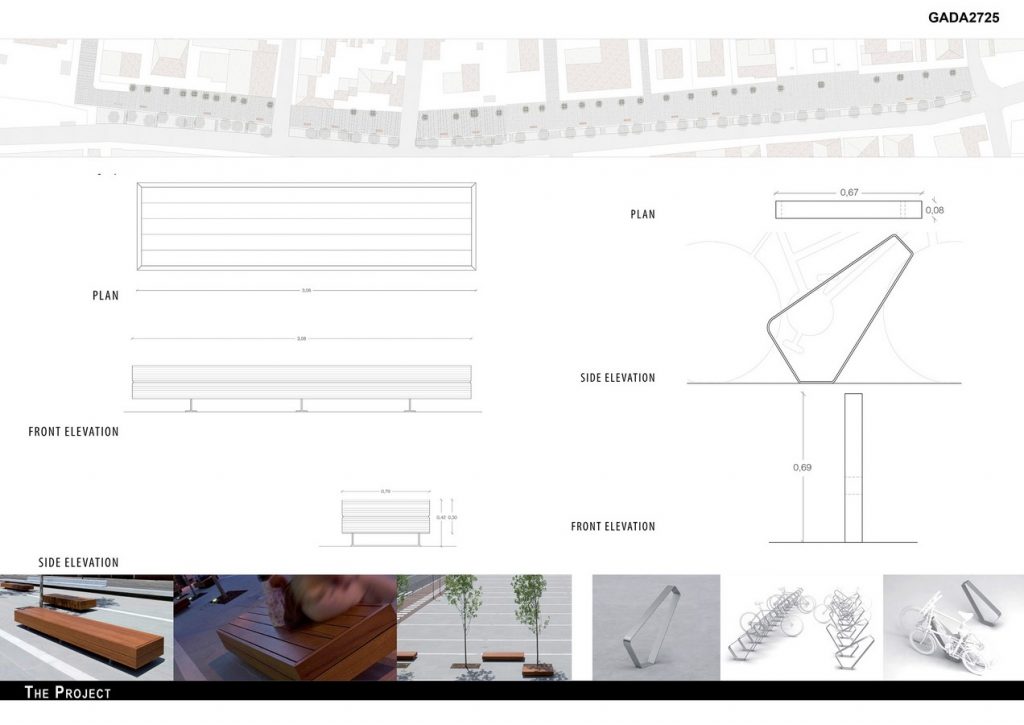 The works consist of:
The works consist of:
– removal of curbs and road borders;
– supply and installation of mixed quarry (tout venant);
– foundation works and road subfoundation-supply and installation of road surfaces (binder and wear 14 cm thick carpet);
– supply and installation of flooring according to the scheme shown in the graphs of project (Trani stone slabs and others);
– supply and installation of electricity supply facility (panels and counters);
– restoring road ramp;
– green works-works of street furniture;
– plinths for lighting pole, including excavation, anchor bolts, etc-supply and installation of light fittings;
– bike racks-technological infrastructure works and disclosures (totem touch screen).

