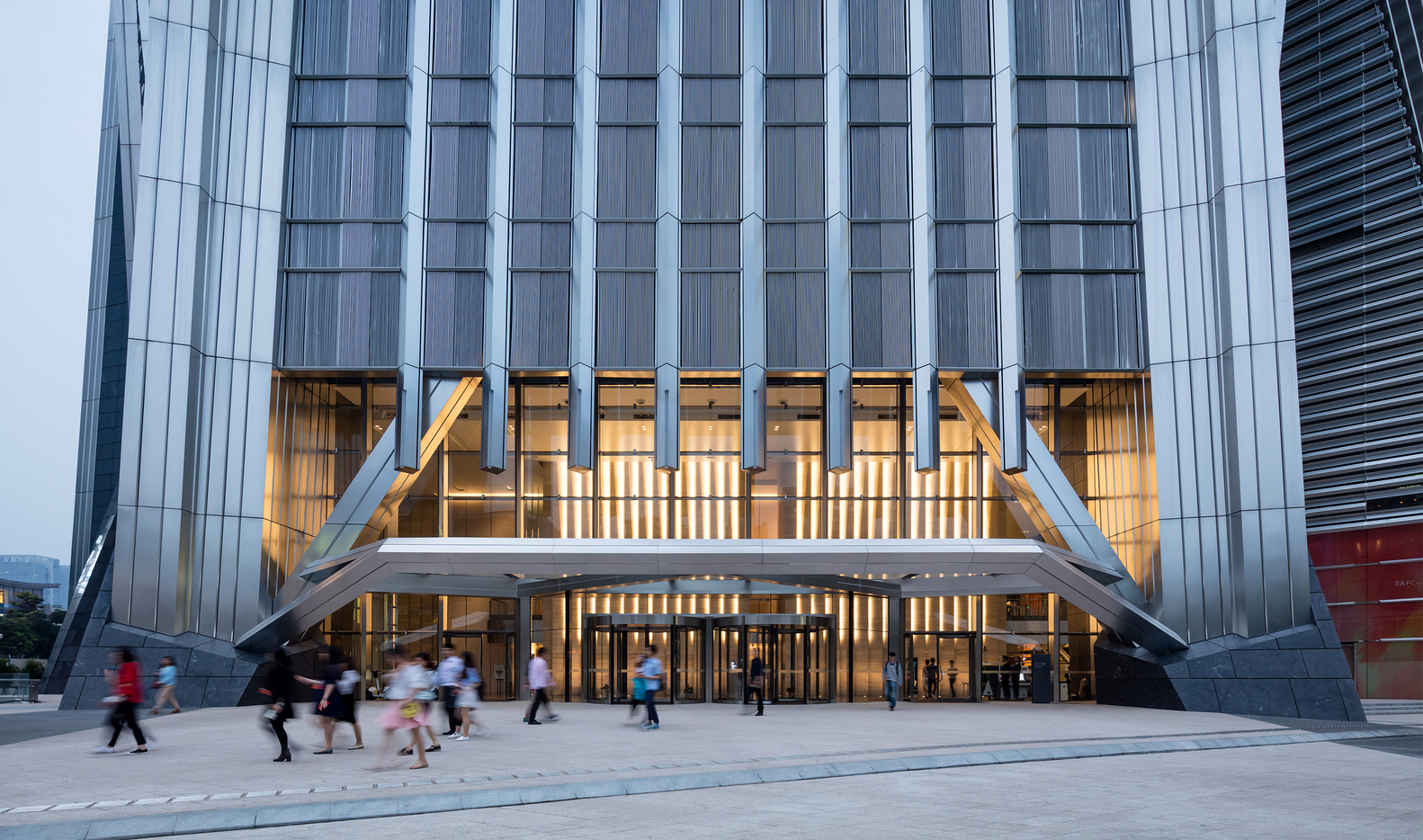Soon to be Shenzhen’s tallest tower at 660 meters, the Ping An Finance Center by KPF will anchor the city’s new Central Business District. Positioned at the southwest corner of the intersection of Yi Tian Road and Fu Hua Road in the Futian District, the tower will connect with neighboring properties in addition to Shenzhen Line 1 Gou Wu Gong Yuan metro station.
Project Architect : KPF

Rising 115 floors above grade the PAFC punctures the sky with an impressive spire that is reminiscent of iconic spired towers such as the Chrysler Building and Empire State Building. Perched atop a podium housing retail and conference programming, the retail shops will form a terrace that gradually slopes away from the tower forming a large amphitheater-like space – intended to serve as a catalyst for the developing CBD.

The façade system incorporates a complementary language of light colored stone and glazing. Chevron-shaped stone panels sheath the vertical superstructure and highlight the perimeter columns that feature eight-story diagonal braces. The subtle expression of the structural culminates at the spire where the superstructure merges into one visual element meeting the sky.

Structurally, the tower has been engineered with a composite concrete core with steel outriggers anchoring the eight super-columns. Seven double layer belt trusses located at mechanical and refuge floors comprise the exterior in conjunction with the super diagonals at the corners of the tower. The eleven floors of the podium are constructed in a typical steel frame method. Nonlinear dynamic time history seismic analysis performed by structural engineers Thornton Thomasetti played a critical role in the performance-based structural design of the tower.
Under construction since 2010, the Ping An Finance Center is scheduled for completion in 2015.
Prev Post
Landmark Tower | Buro Ole Scheeren
5 Mins Read





