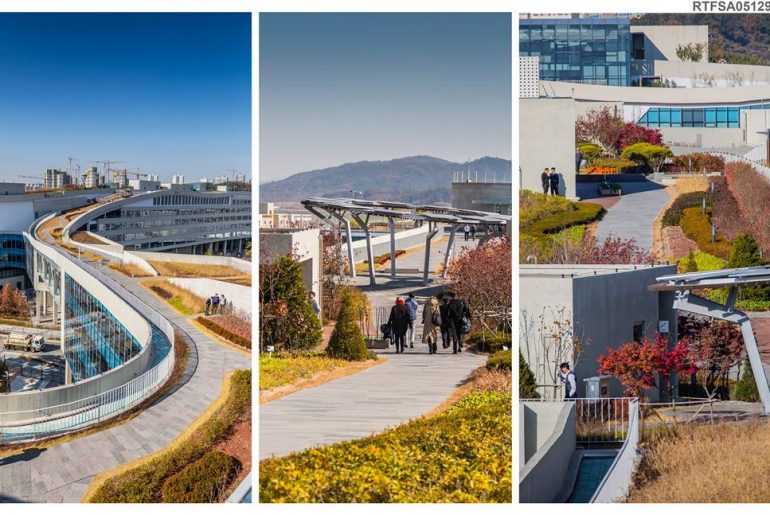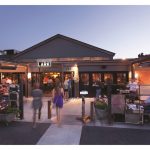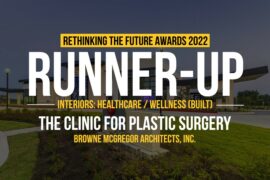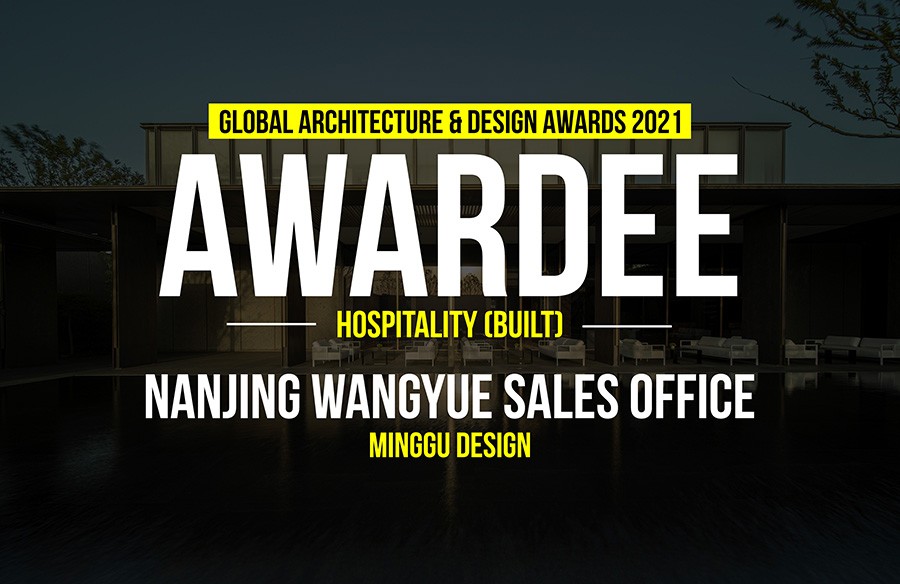First Award | Urban Design (Built)
[tabs type=”horizontal”]
[tabs_head]
[tab_title]Project Info[/tab_title]
[tab_title]Details[/tab_title]
[/tabs_head]
[tab]Firm Name: Balmori Associates
Participant Name: Diana Balmori
Team Member: Diana Balmori, Haeahn Architecture H Associates
Country : United States[/tab]
[tab]PAT, Sejong, Korea
1.Urban Design Master Plan for Public Administration Town:
Land Use and: Land use plan reflecting the functions to be accommodated and the direction of development for the PAT.
Neighborhood Plan: Neighborhood plan (community complex plan in connection with pedestrian pathway and unit community) Rough site plan indicating building locations for the entire area of the PAT.
Townscape Plan: Skyline concept and plan, Townscape planning for each key place within the site.
Block and Street Plan: Block and lot subdivision plan, Street network considering public transportation system and urban block contexts.
Traffic and Circulation Plan: Vehicular entrance gateway system and parking system, Pedestrian and bicycle circulation.
Ecological Environment Plan: Concept and developmental directions for ecological environment, Environmental management plan (biotope, natural ground preservation, green roofs, and connection between waterfront and the Jangnam plain).
Public Park and Green Area: Parks, green area, and waterfront plan, Facilities to be introduced and their locations, Public square and outdoor civic spaces.
Buildings: Building use and locations, Building volume, Lot coverage ratio, floor area ratio, building height, Building forms and facades, Access/entrance to building and lower level floors plan, Location of outdoor open space within building lot.
2.Government Buildings and Major Facilities:
Land Use Plan: Detailed land use plan reflecting the functions to be accommodated and the direction of development for the selected site.
Block and Street Plans: Block and lot subdivision plans, Street plan considering public transportation system and block plans.
Transportation and Circulation Plan: Circulation plans considering different user groups, including visitors and government employees.
Public Open Space: Parks, green areas and waterfront plans, Facilities to be introduced and their locations.
Site Plan and Building Blocks: Functional groups and buildings network, Relationship between buildings and streets, Relationship between buildings and open space.
Building Plans: Building use plan, Building size (facility-specific summary), Lot coverage ratio, floor area ratio, height plans, Building massing (3D), Building forms and facades, Access/entrance to building and ground floor plan, Security and safety schemes.
[/tab]
[/tabs]
If you’ve missed participating in this award, don’t worry. RTF’s next series of Awards for Excellence in Architecture & Design – is open for Registration.
[button color=”black” size=”medium” link=”httpss://www.re-thinkingthefuture.com/awards/” icon=”” target=”false”]Participate Now[/button]
[g-gallery gid=”3269″]







