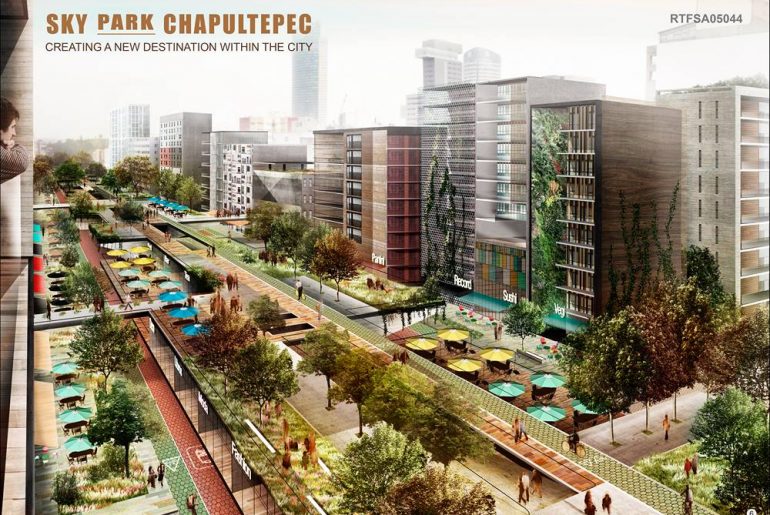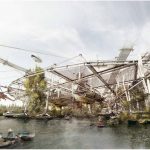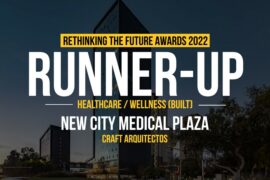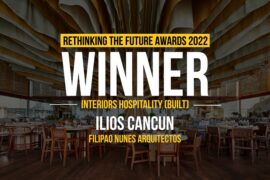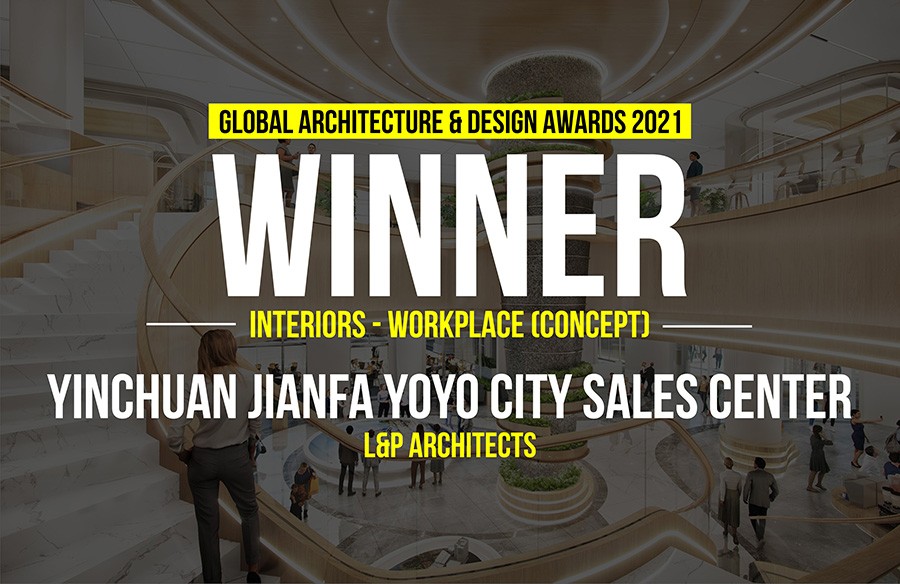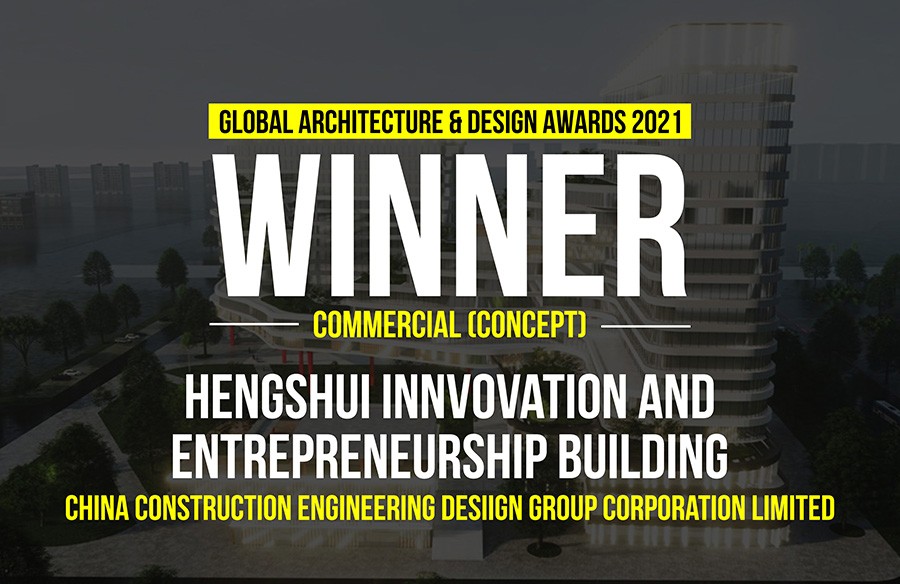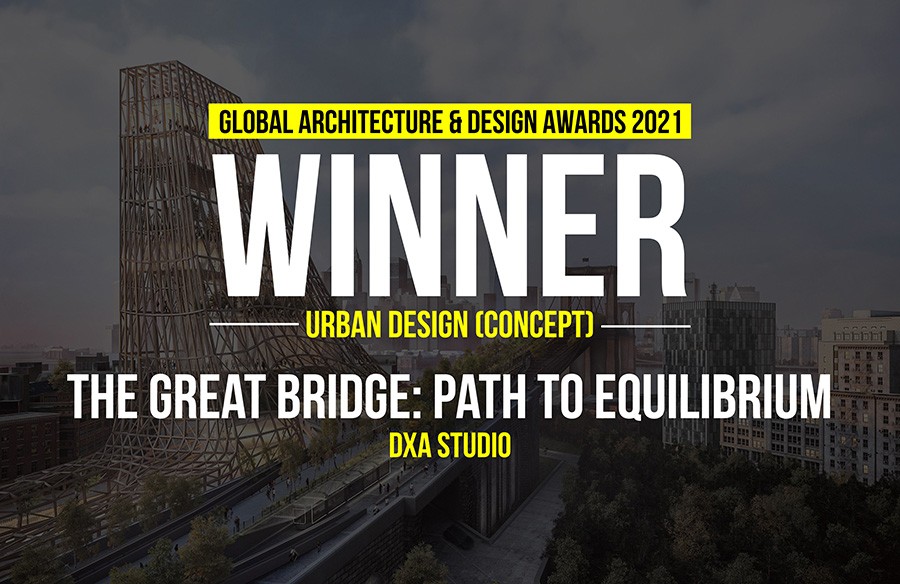Second Award | Urban Design (Concept)
[tabs type=”horizontal”]
[tabs_head]
[tab_title]Project Info[/tab_title]
[tab_title]Details[/tab_title]
[/tabs_head]
[tab]Firm Name: Frente arquitectura + RVDG urbanismo + ECOstudio XV
Participant Name: Juan Pablo Maza
Team Member: Juan Pablo Maza, Ruysdael Vivanco, Xavier Valladares
Country : Mexico[/tab]
[tab]Parque Elevado Chapultepec
Nowadays, Chapultepec Avenue is a space used primarily for vehicle transit, creating an uninhabitable frontier which is practically impassable. It requires urgently a new spatial arrangement, which solves the problems of the different means of transport in the area, informal trade and pollution. It requires a solution that expands green areas and regenerates the urban image. It is necessary to generate a public environment that recognizes the social and cultural diversity of the place, and that promotes safer and healthier lifestyles. It is necessary to understand Chapultepec Avenue as a dynamic scenario, in which transformation plays an essential role in its operation.
The urban infrastructure needs to be Re-imagined to guarantee a balanced and sustained development.
INTRODUCTION: The space contained between the Juarez and Roma Norte neighborhoods (from Chapultepec subway to Insurgentes Subway) has a very high potential for development due to its location within the city, its great connectivity and the services that it currently possesses.
The recovery of this area is a great opportunity to activate the local economy to create employment and to integrate different ways of life. Having the capacity to boost new economic and social models. Through conditioning and re-programming a section of Chapultepec Avenue, it is possible to promote the development of these two important districts in the city. The Juarez district has been orientated towards commerce and offices, while the Roma Norte has remained primarily as a residential neighborhood. Therefore, it is necessary to create a meeting place with complementary programs that stimulates growth in both neighborhoods, to promote social interaction and create new and better links.
PROJECT DESCRIPTION: The proposal consists of interweaving 2 neighborhoods in Mexico City, by means of:
1.- An elevated park:
- commerce of all kinds,
- cultural and social assistance equipment,
- green and recreational areas,
- a system of sustainable mobility.
2.- An Innovative Project:
- Dynamic – commercial and cultural activities: temporary and scheduled.
- Compact – with high: density and connectivity.
- Egalitarian – with commerce and housing: of diverse formats.
3.- A Public Infrastructure
- That acts as a catalyst for the generation of community. Where public services and urban facilities not only compensate a need, but become spaces of social integration.
The project creates a “New Destination” inside the city by generating an atmosphere: attractive, comfortable and safe. It works as trigger for urban contiguous developments by providing uses and services that have regional impact. It improves the quality of life, stimulating the economic, social and environmental development. while limiting the expansion of the city footprint.
HOLISTIC ENVIRONMENTAL STRATEGY: Rainwater Harvesting (collection, filtration, re-use, etc.), Creation of Energy Centers (photovoltaic panels, biogas, etc.), Waste Management (recycling centers, storage facilities, compost, etc.), Bioclimatic Design (orientation, natural ventilation and lighting, etc.), Reducing Heat Island Effect (solar incidence on asphalt), Design of Efficient Buildings (low demand for services and infrastructure)
[/tab]
[/tabs]
If you’ve missed participating in this award, don’t worry. RTF’s next series of Awards for Excellence in Architecture & Design – is open for Registration.
[button color=”black” size=”medium” link=”httpss://www.re-thinkingthefuture.com/awards/” icon=”” target=”false”]Participate Now[/button]
[g-gallery gid=”3296″]

