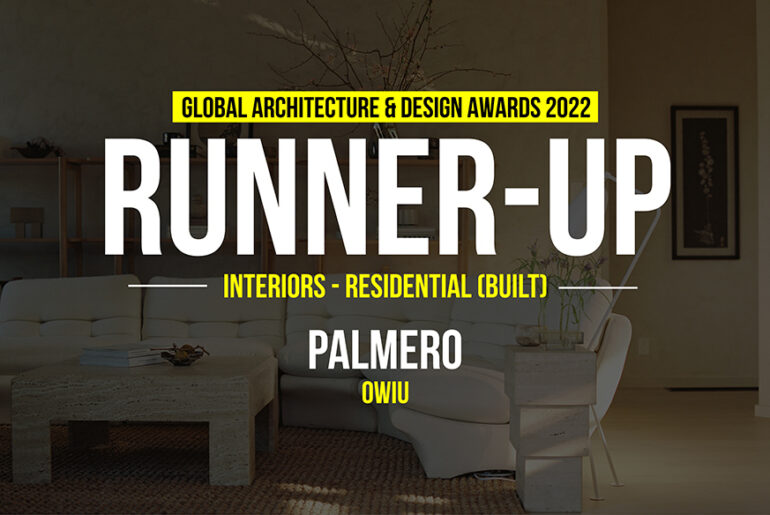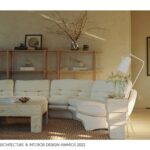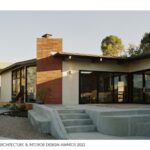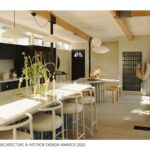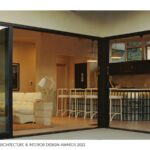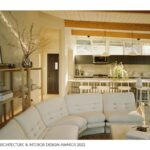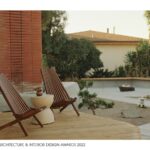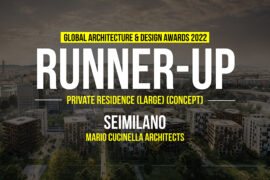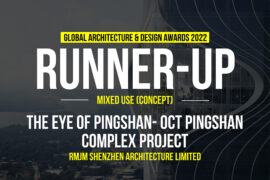Taking inspiration from the Japanese ryokan, OWIU brought a neglected mid-century modern home in the foothills of Los Angeles back to life. Perched on Palmero Drive, the home (originally built in 1955), unfolds against a backdrop of palm trees and the distant city skyline. Neutrality is core to the Los Angeles-based firm’s approach.
Global Design & Architecture Design Awards 2022
Second Award | Interiors – Residential (Built)
Project Name: Palmero
Project Category: Interior Residential (Built)
Studio Name: OWIU
Design Team: Designed and Built by OWIU – Joel Wong, Amanda Gunawan, Claudia Wainer, Nathan Lin, Bonnie Wong and Leo Yang
Area: 8,400-square-foot
Year: 2022
Location: Los Angeles, California
Consultants:
Photography Credits: Justin Chung
Text Credits: Xhibition PR
Other Credits: Jullie Nguyen (Ban Ban Studio)
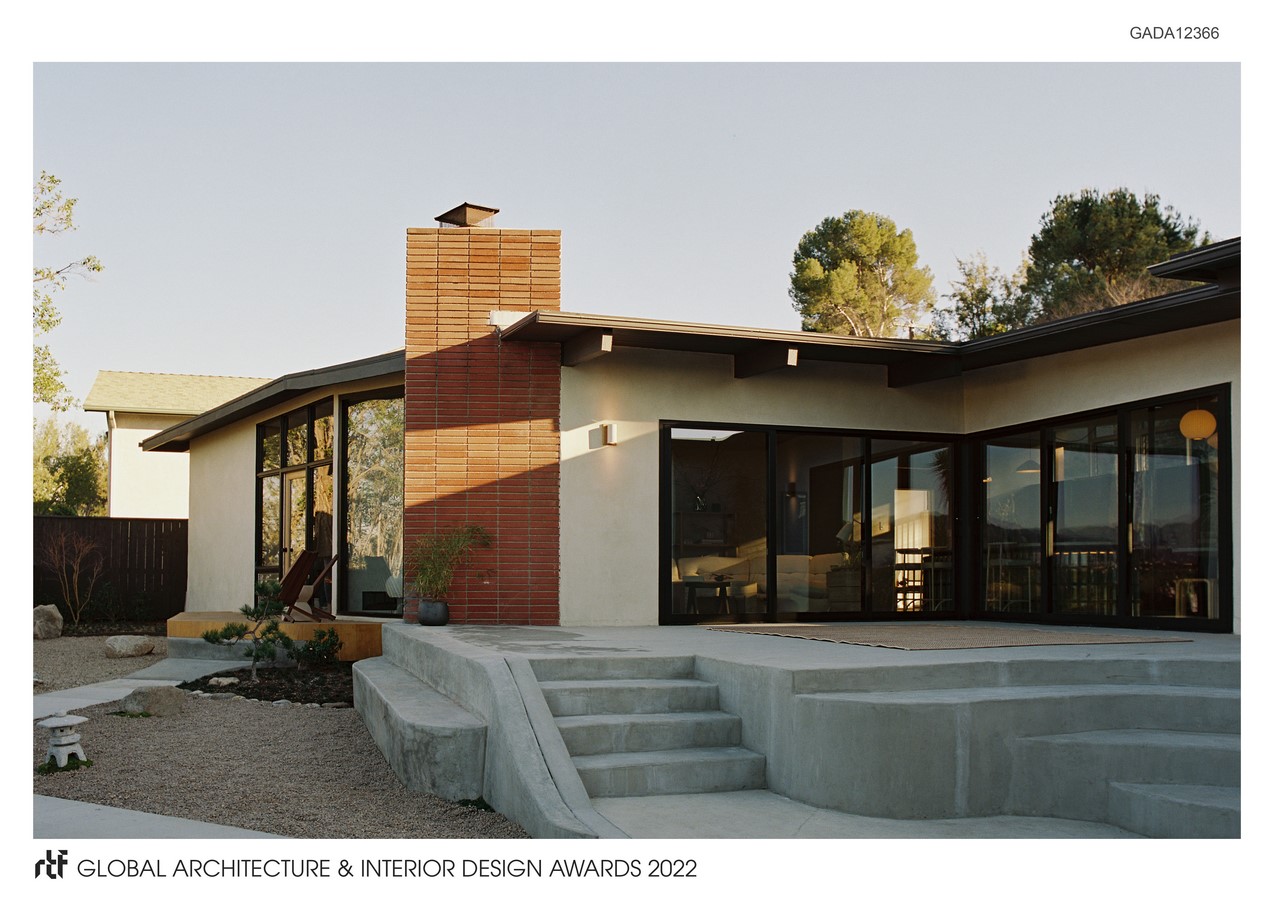
By avoiding a strong design scheme, the space has been created in a way that asks the mind to take a pause. As a ryokan does for tired travelers, the home provides a refuge of calm. Applying a muted palette prevents the inevitable crash that comes after a once-energizing design scheme dies out.
The firm implemented an open plan that uses subtle techniques to demarcate space: steps between rooms, symbolic textural differences, and plays on transparency that mimics separation without interrupting the lines of space. The design is action-oriented, creating flow while making the dweller aware of changes in space. Similarly, the designers playfully integrated glass privacy blocks – a mid-century modern design element often misassigned to a period of garish flash in the 80s. The architects found that the material not only possesses structural integrity but allows for the transfer of light, creating privacy while promoting flow. OWIU uses the blocks for a wall between the bathroom and main living area as well as the bean-shaped kitchen counter, allowing the fixture to seemingly float.
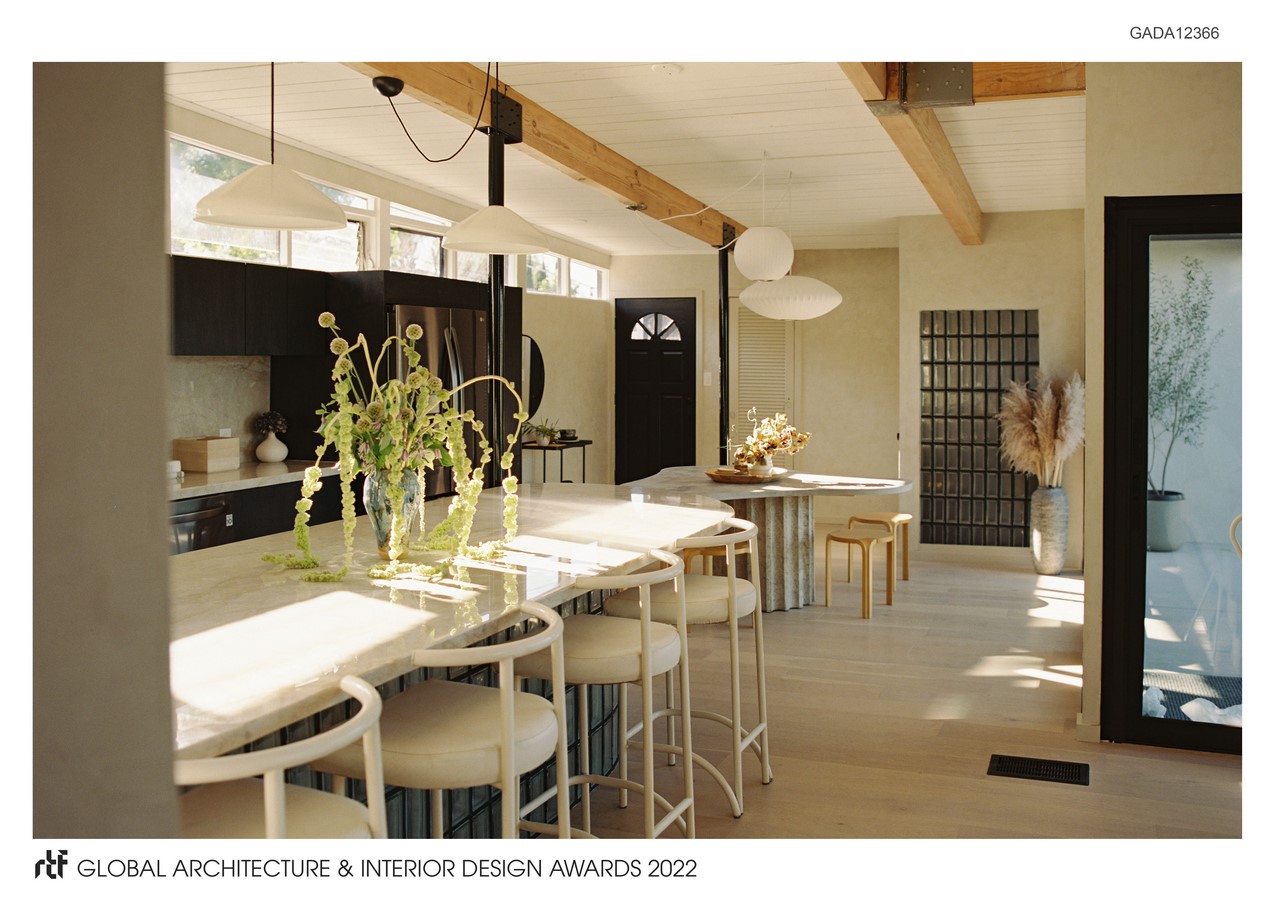
For OWIU, sustainable development is twofold: the prevention of construction wastage and creation of spaces that last. By overseeing the construction process under its own design-build arm, Inflexion, OWIU worked methodically to avoid material waste. Wood beams were sanded down to their original tone and the wood panels in the master bedroom and exterior were reclaimed. The home’s subtle composition is collaborative design in the truest sense: by leaving room for authorship, OWIU allows future inhabitants to sculpt their own narrative and evolve with the space.
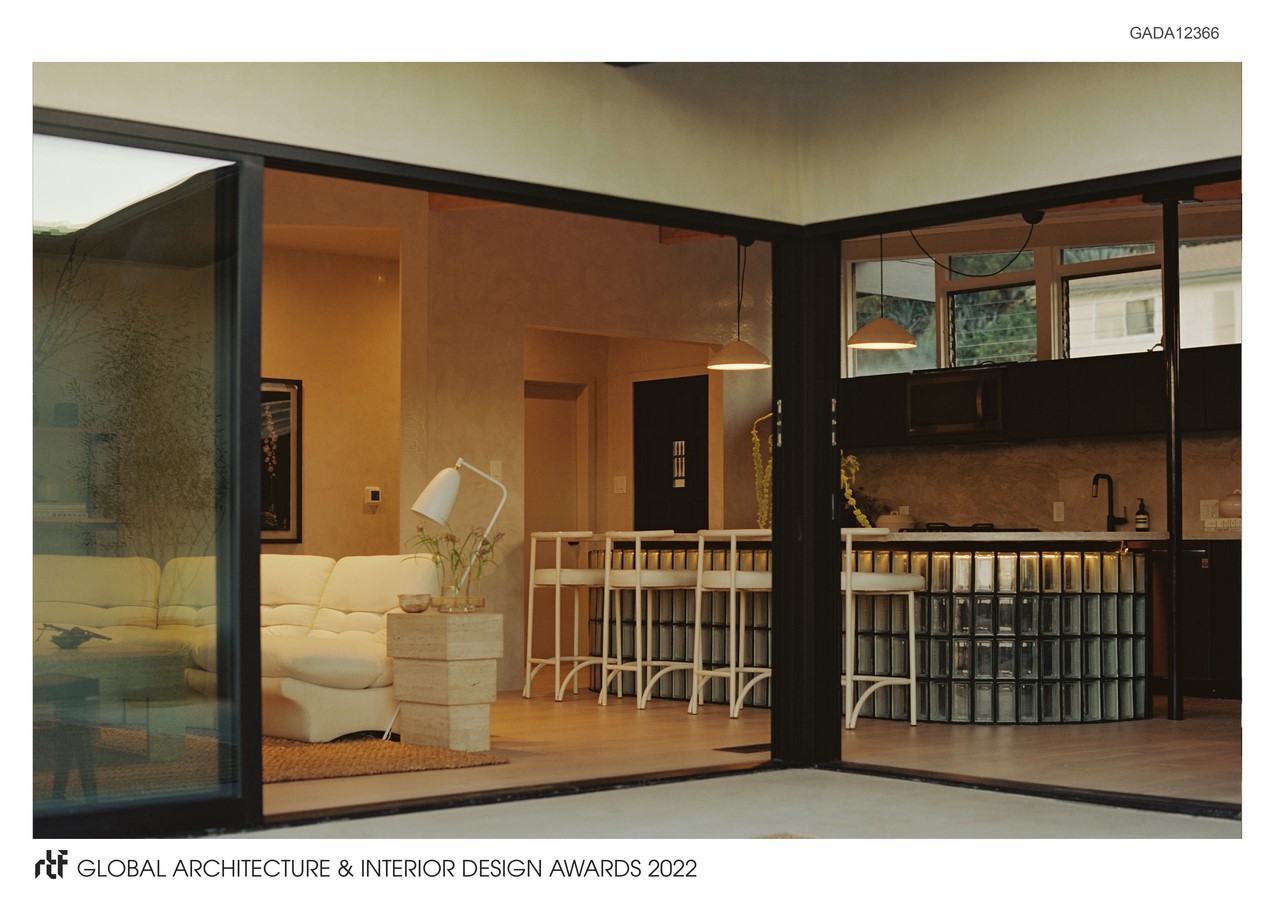
Every surface is painted to reflect the landscape, and the foyer is finished in Venetian plaster to bring the delicate texture of the surrounding mountains into the home. The outdoor deck is sculpted from the curves of the land, creating harmony with nature. Inspired by the tea ceremonies common to ryokans, an elevated deck was added off the master bedroom, mirroring the platform in a Zen Garden that eases one into the natural world. The action is so unassuming that one might forget the step after the routine of living, creating a ritualized transition into stillness and calm.
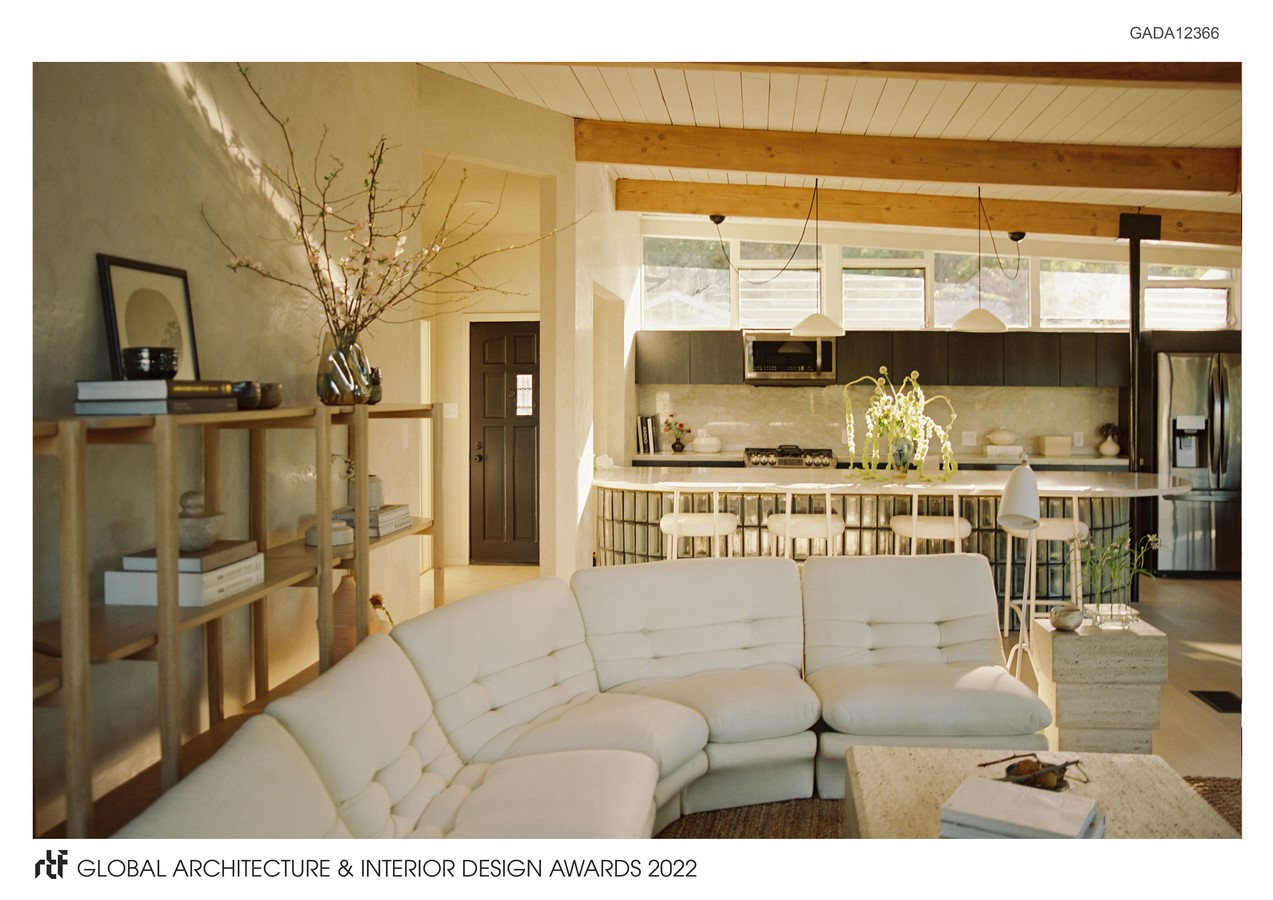
The firm worked with Ban Ban Studio to source original vintage items, including pieces by Vladimir Kagan, Isamu Noguchi, and George Nelson. The pieces remain in harmony with the existing architecture and new design elements.

