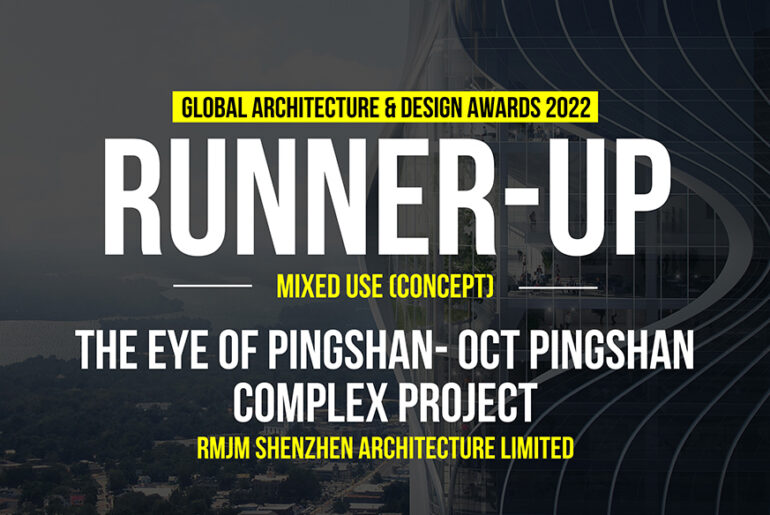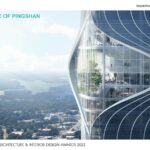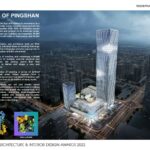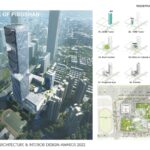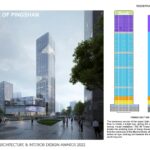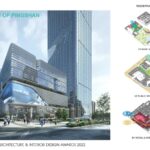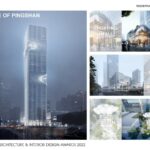Located in Shenzhen China, the Eye of Pingshan is intended to be a highly visible, user-friendly, urban complex, marking both the entry and heart of Pingshan CBD. With its cohesive design language across towers and podium of its multi-use areas, the 281,000 SQM with 250m super-rise tower encompasses 96,000 SQM of office space, 43,000 SQM of retail space, and 50,000 SQM hotel space.
Global Design & Architecture Design Awards 2022
Third Award | Mixed Use (Concept)
Project Name: The Eye of Pingshan-OCT Pingshan complex project
Project Category: Mixed Use (Concept)
Studio Name: RMJM Shenzhen Limited
Design Team: Hua Yang、Angyang Li、Aisha Wang、Chenxian Wu
Area:281,000 SQM
Year:2019
Location: Pingshan,Shenzhen,China
Consultants:/
Photography Credits: RMJM Shenzhen Limited
Text Credits: RMJM Shenzhen Limited
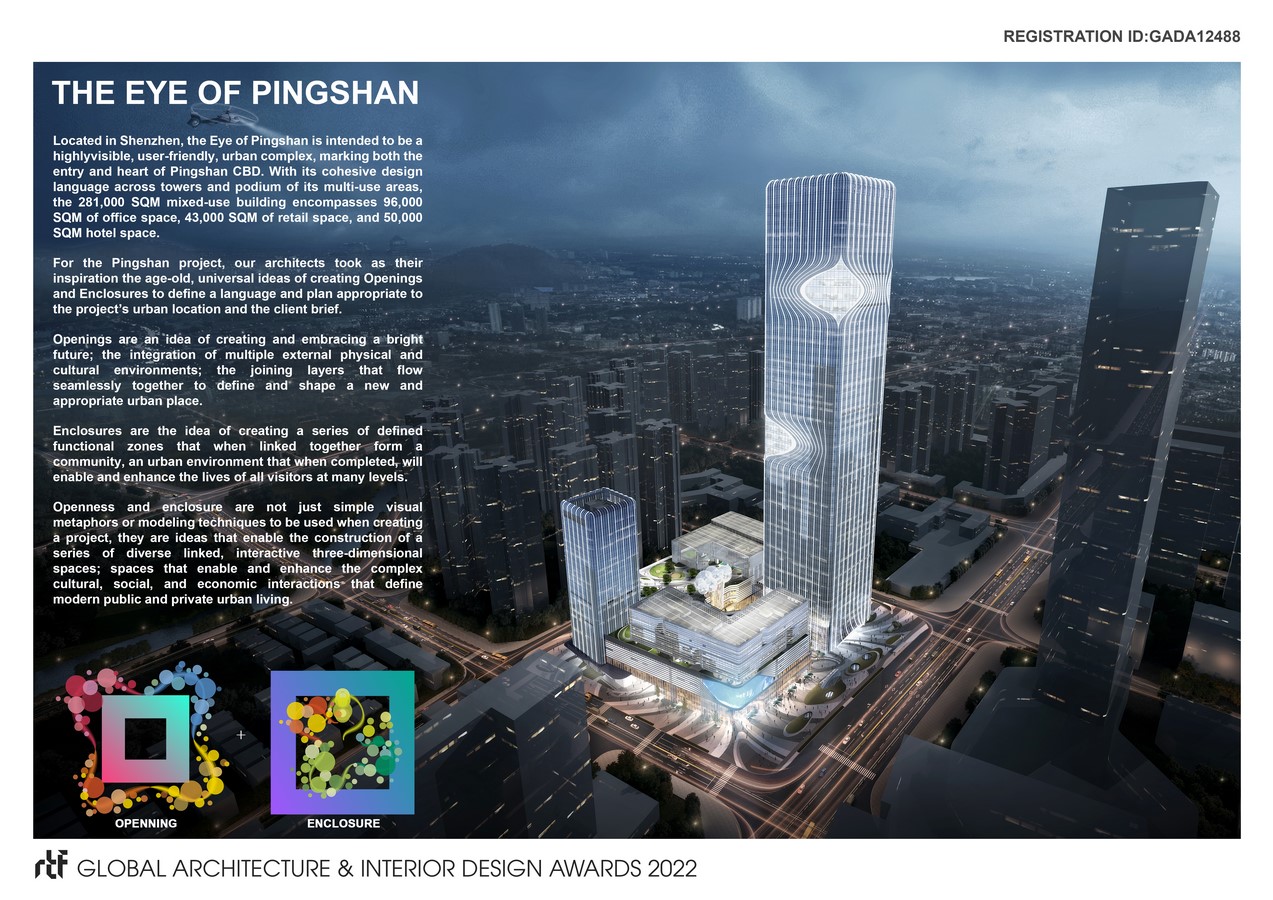
The masterplan of the project is laid out tight and efficiently, which establishes systematic routes for pedestrians and public transport. The 24-hour urban public passageway on the underground floor conveniently connects the subway station, underground retail, and bus terminal, binding the project with the surrounding city.
when creating the project, our architects took as their inspiration the age-old, universal ideas of creating Openings and Enclosures to define a language and plan appropriate to the project’s urban design and the client brief.
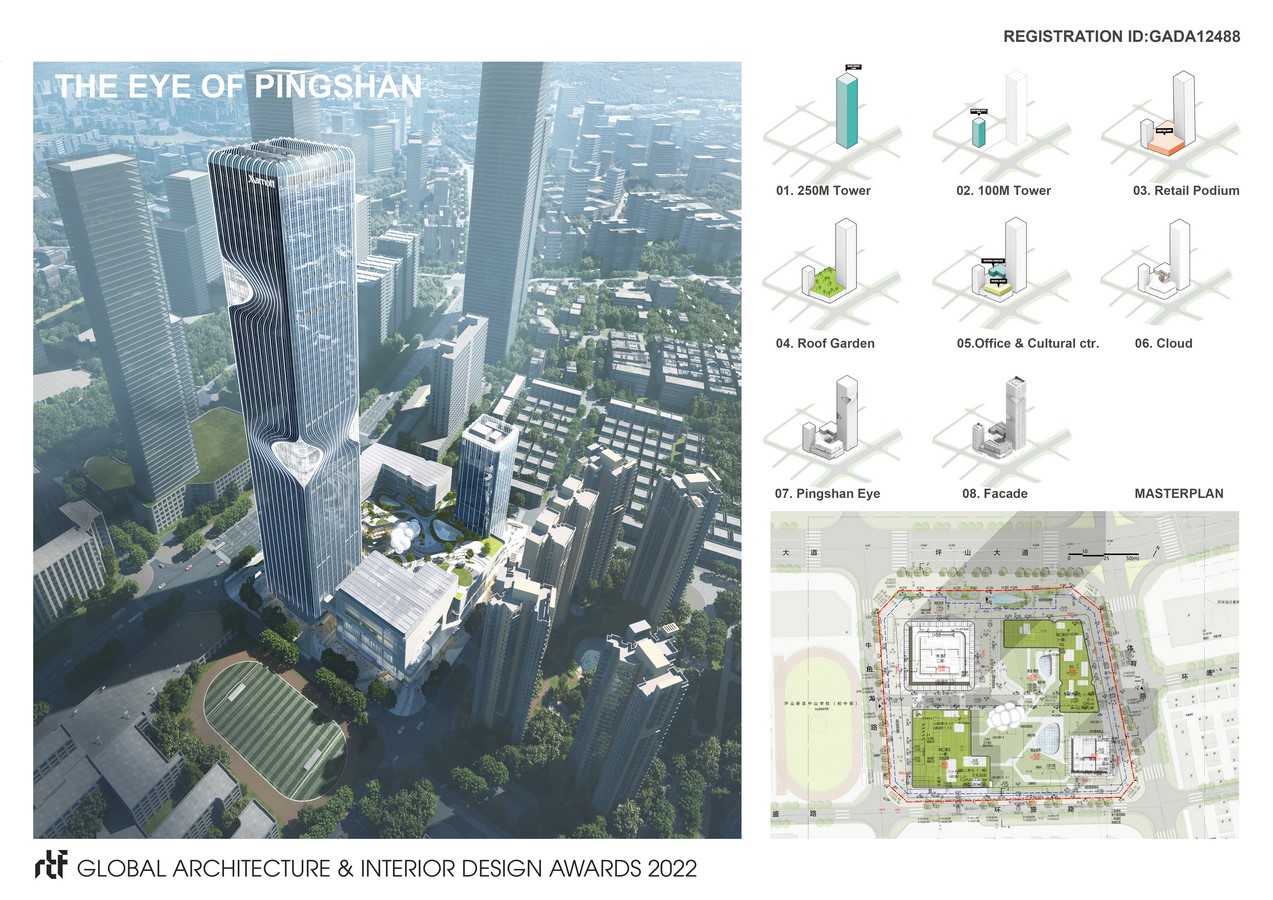
Openness and enclosure are ideas that enable the construction of a series of diverse linked, interactive three-dimensional spaces; spaces that enable and enhance the complex cultural, social, and economic interactions that define modern public and private urban living.
The sensuous curves of the super high-rise IM Landmark Tower flow to create a bright eye, giving the core idea of “opening” a strong visual metaphor. The IM Tower is full of life, one that hoists the working lives of many thousands, and at the top, we find the calmness of the Marriot Hotel, whose sky lobby is placed within an eye, looking out towards the surrounding city and the world beyond.
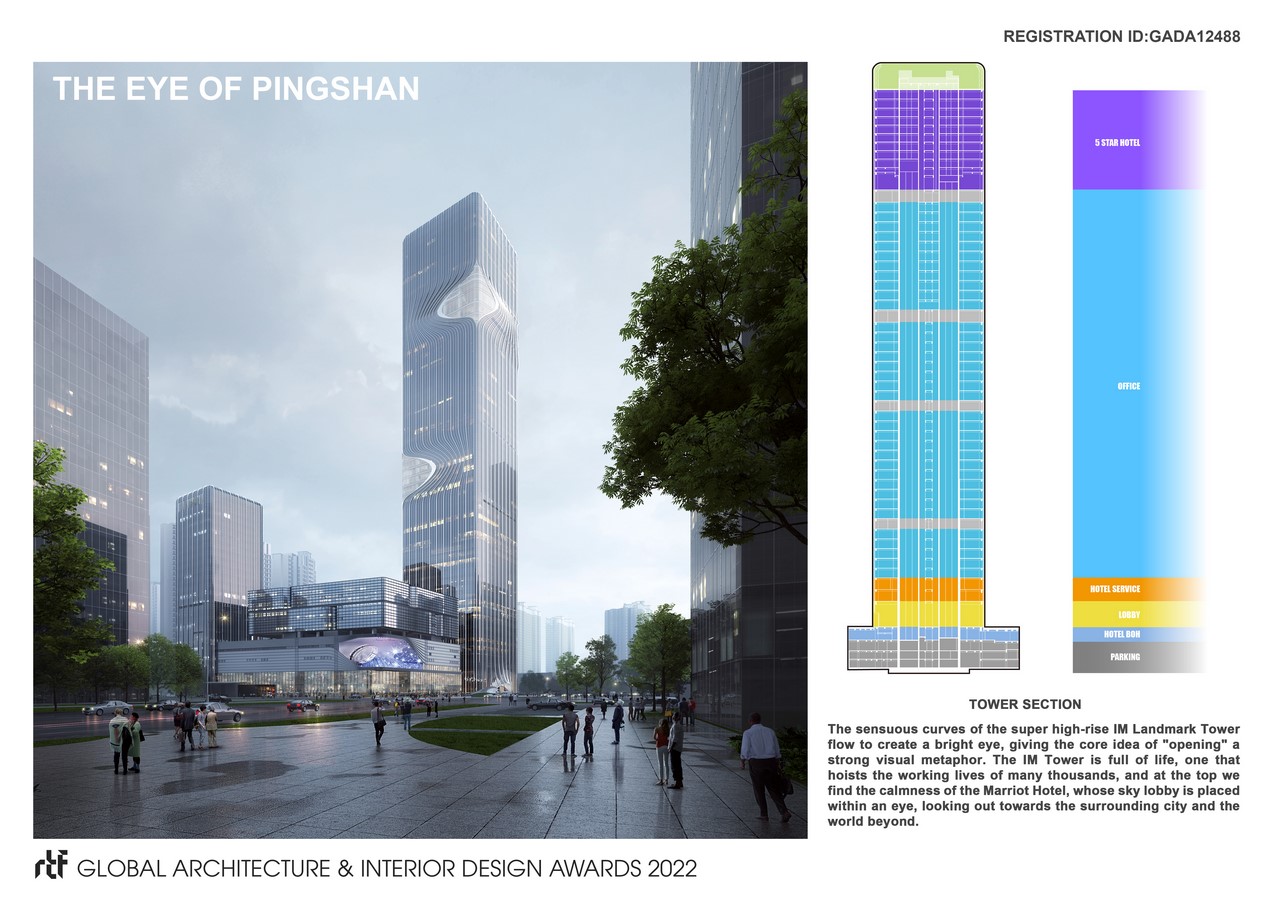
Diagonally across the site is the smaller and more intimate Boutique hotel tower. As a mirrored pair, the towers frame and locate the beating heart and core of the development, the IM Joy LINK retail center. This is in turn is topped by the crowning IM CUBE office building. These four key commercial elements define the commercial reasoning for OCT to build this mixed-use development.
Linking the core components together is a large-scale urban podium park. Created as a tactile sensory experience, it is an oasis within the complex building forms that both define and enclose it. This warm, vibrant green sky garden naturally leads the community to the creative and cultural heart of the development, the linked OCT Imagination Center, IM Art Space, and IM Cloud.
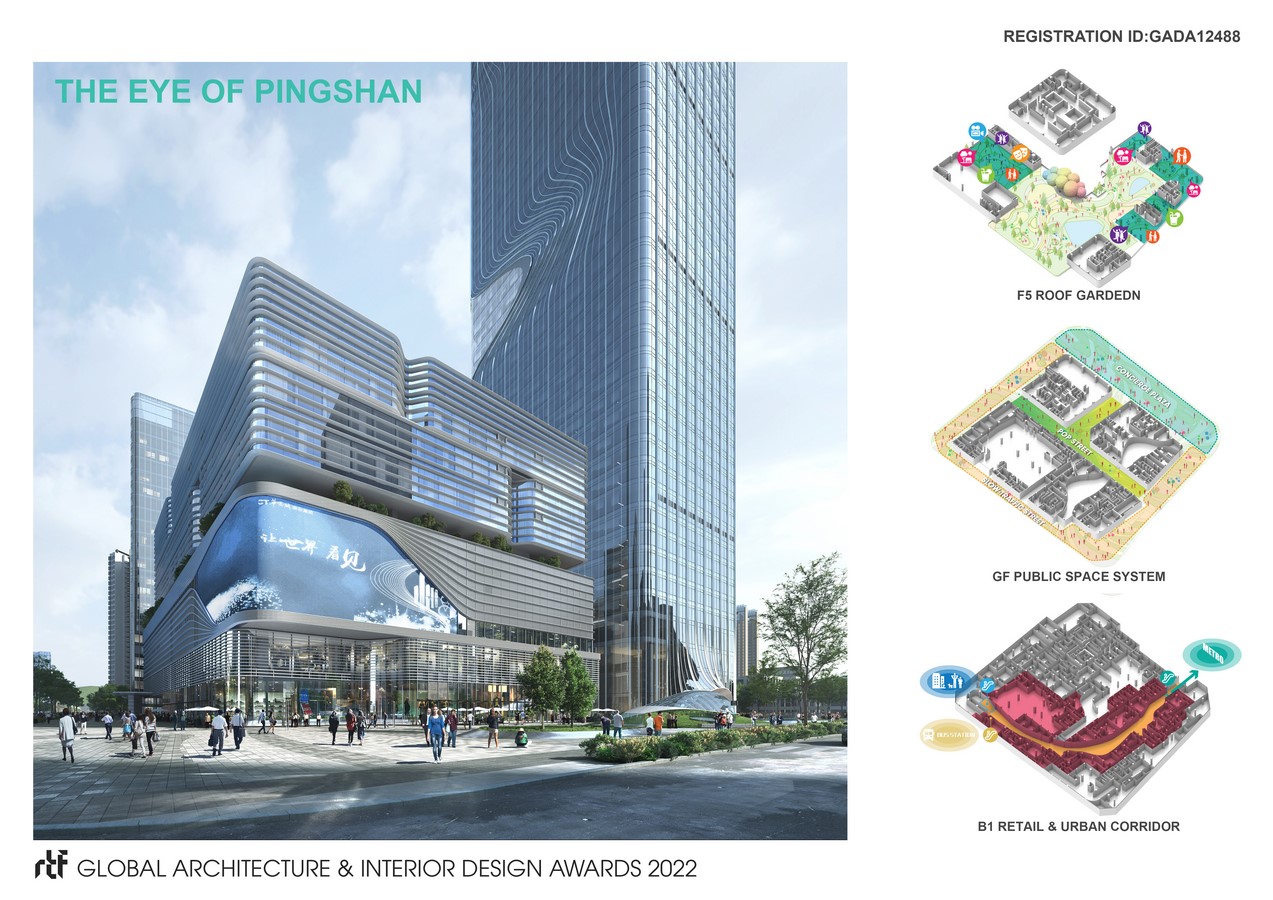
The Eye of Pingshan is a development that will brighten up the city with the imagery of welcoming eyes, a development that announces itself by embracing classic and modern, simplicity and elegance, rationality and romance. The completion of the project will continue to empower the development of the Guangdong-Hong Kong-Macao Greater Bay Area.

