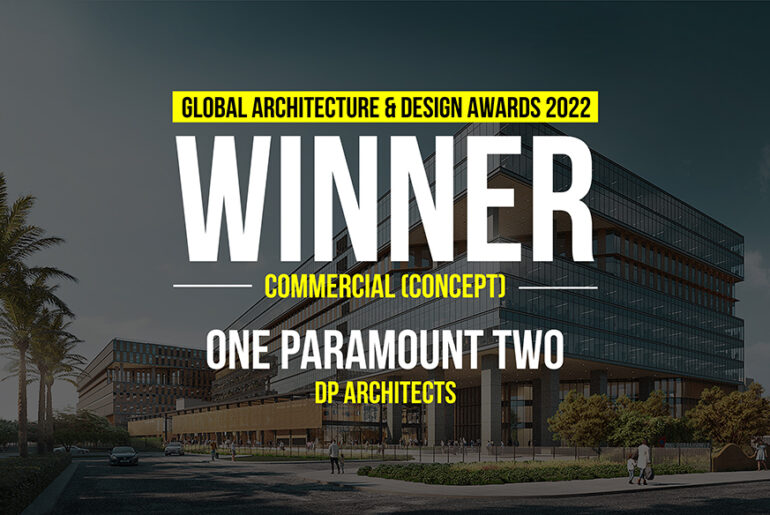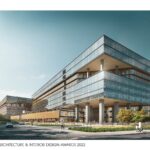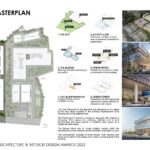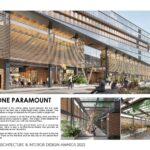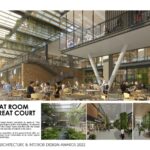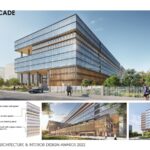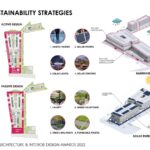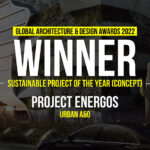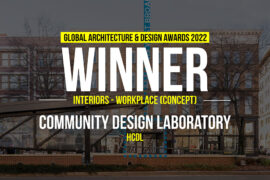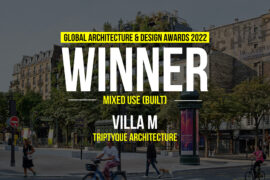The One Paramount 2 development was designed as an update of the core ideas sculpted in the previous development (One Paramount) on the adjacent site. One Paramount 2 calls for a change in approach with regards to designing office spaces for changing attitudes with a work environment that goes beyond a confined desk space of a traditional office setup. The design intent was to create multiple spaces within the development which enhance social interaction amongst its users. The array of spaces created in the development provides a variety of experiences to people working in these buildings.
Global Design & Architecture Design Awards 2022
First Award | Commercial (Concept)
Project Name: One Paramount 2
Project Category: Commercial (Concept)
Studio Name: DP Architects Pte. Ltd.
Design Team: Vikas M Gore, Charles Chandra Putera, Pramod C Gangolli, Shilpa S, Ashish B, Erika L, Arya P
Area: 3 million sqft
Year: 2019 – ongoing
Location: Chennai, India
Consultants: DPG, Studio Design
Photography Credits:
Text Credits: Nikhil Rodrigo
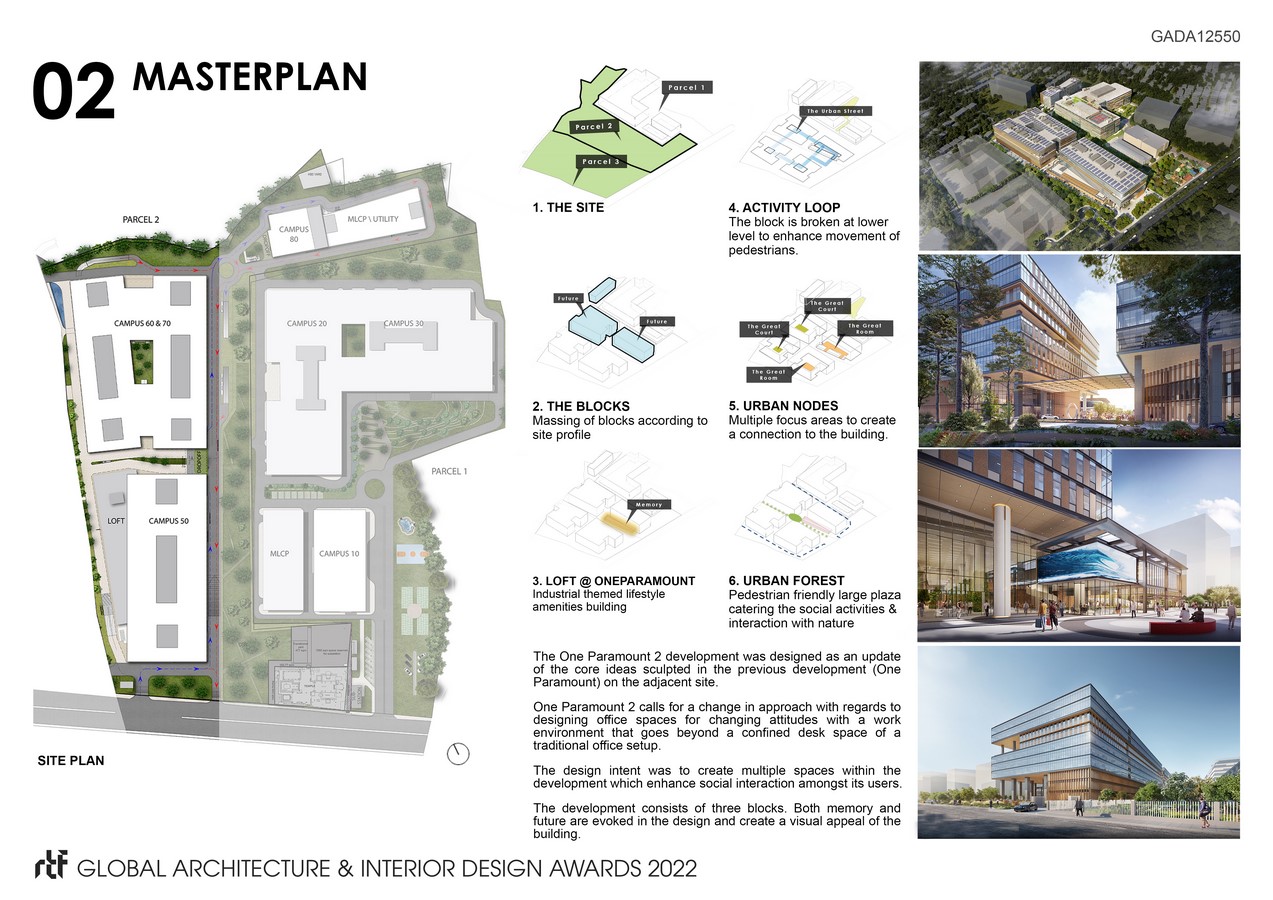
The development consists of three blocks. Both memory and future are evoked in the design and create a visual appeal of the building. The future is reflected in the boldness in the façade of the office buildings with extensive use of materials like aluminium, glass and stone in the unitized façade panels. As a purposeful contrast, the memory of an industrial structure that was previously on the site is evoked with the use of brick and steel as the core materials much of the public area interiors.
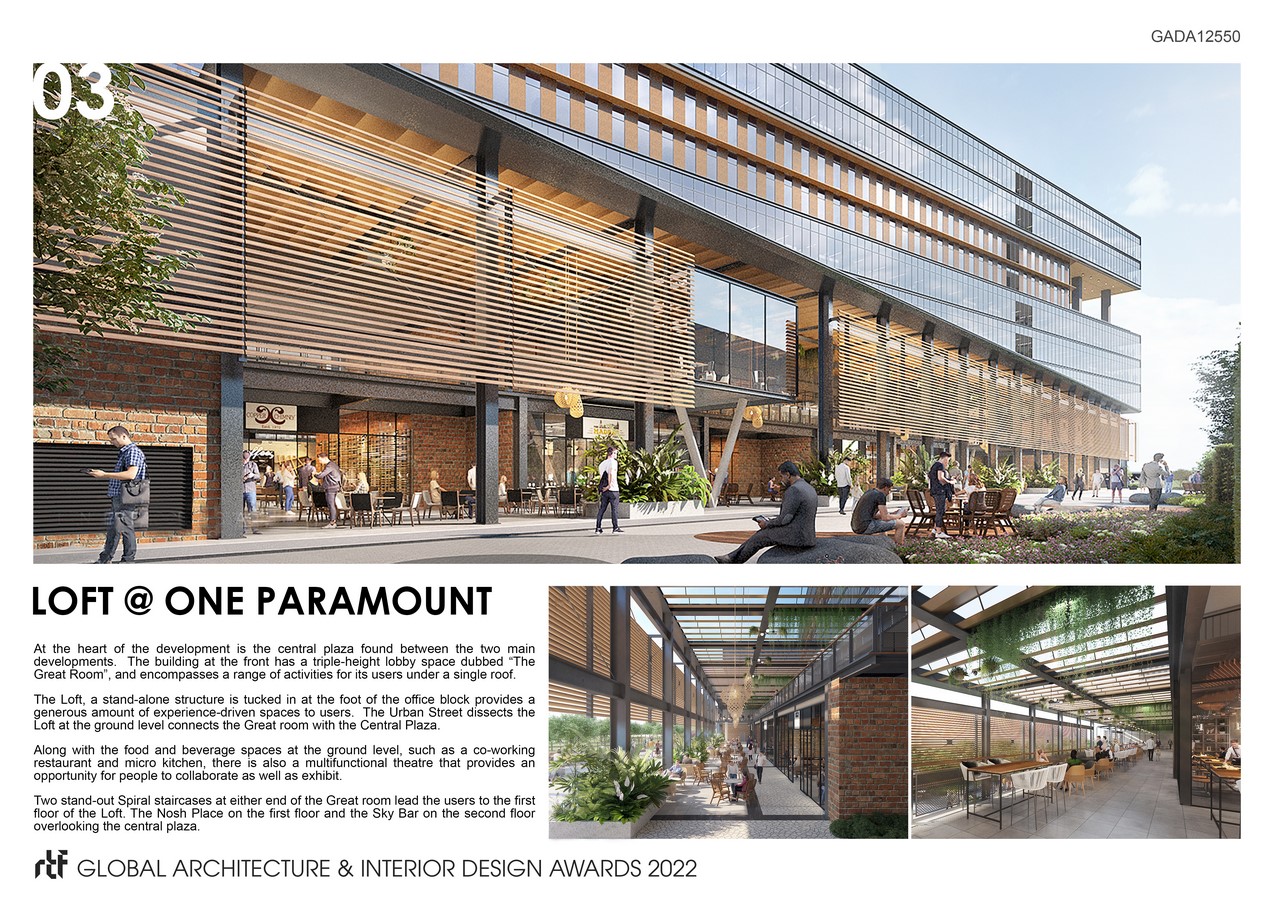
At the heart of the development is the central plaza found between the two main developments. The building at the front has a triple-height lobby space dubbed “The Great Room”, and encompasses a range of activities for its users under a single roof. The Loft, a stand-alone structure is tucked in at the foot of the office block provides a generous amount of experience-driven spaces to users. The Urban Street dissects the Loft at the ground level connects the Great room with the Central Plaza.
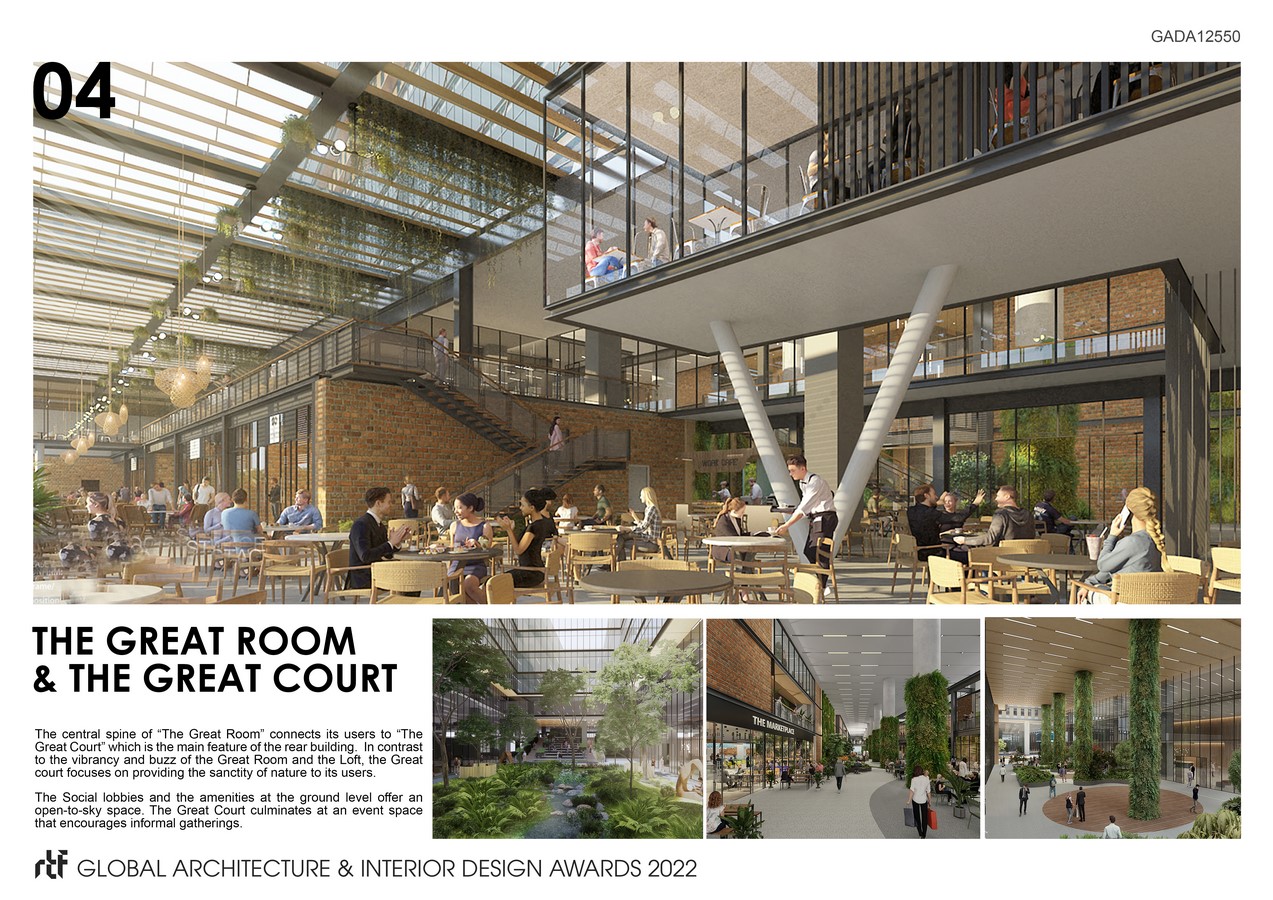
Along with the food and beverage spaces at the ground level, such as a co-working restaurant and micro kitchen, there is also a multifunctional theatre that provides an opportunity for people to collaborate as well as exhibit. Two stand-out Spiral staircases at either end of the Great room lead the users to the first floor of the Loft. The Nosh Place on the first floor is a unique dining experience for its patrons by turning the process of cooking into a show. The Sky Bar on the second floor overlooking the central plaza is a vibrant al-fresco dining experience.
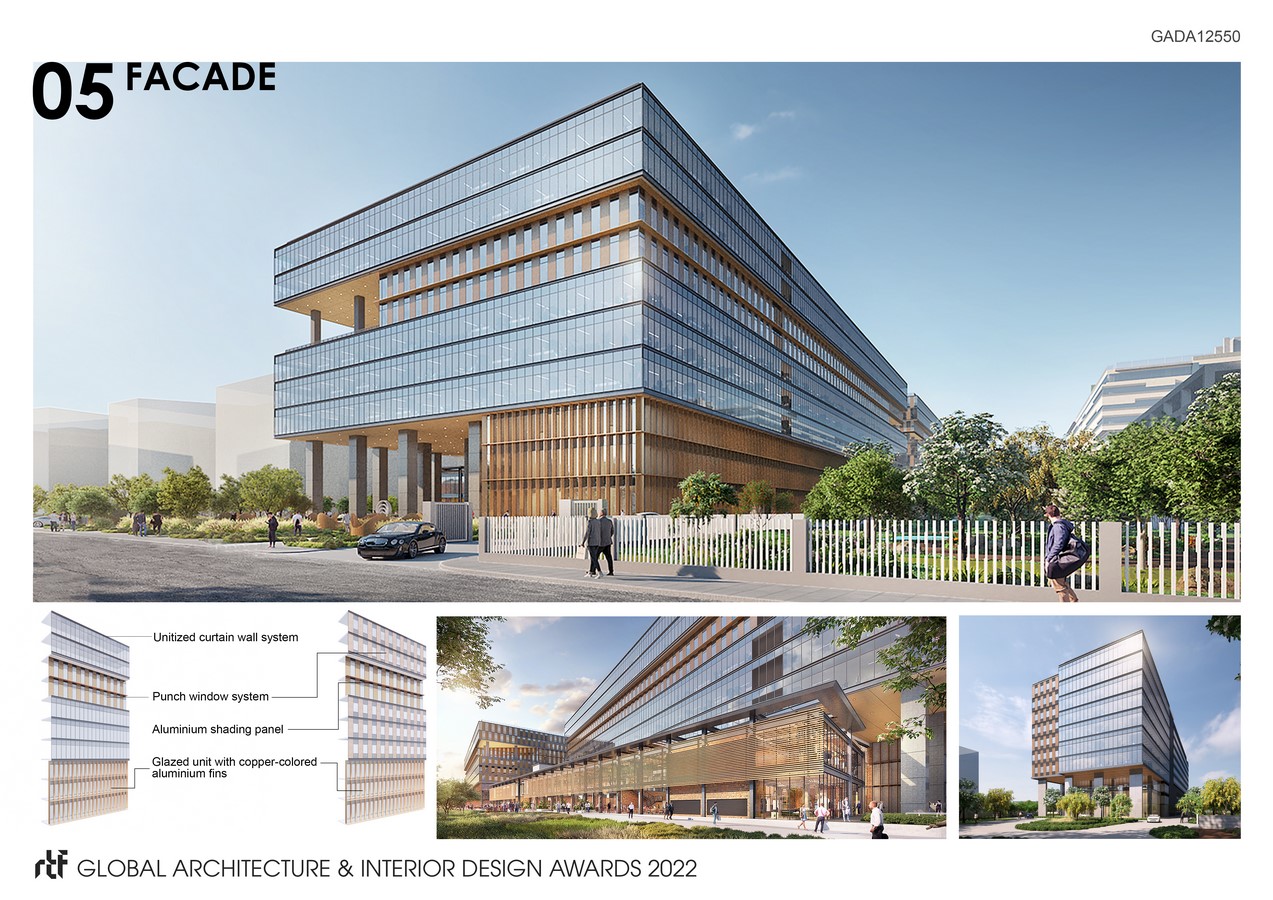
The central spine of “The Great Room” connects its users to “The Great Court” which is the main feature of the rear building. In contrast to the vibrancy and buzz of the Great Room and the Loft, the Great court focuses on providing the sanctity of nature to its users. The Social lobbies and the amenities at the ground level offer an open-to-sky space. The Great Court culminates at an event space that encourages informal gatherings.

