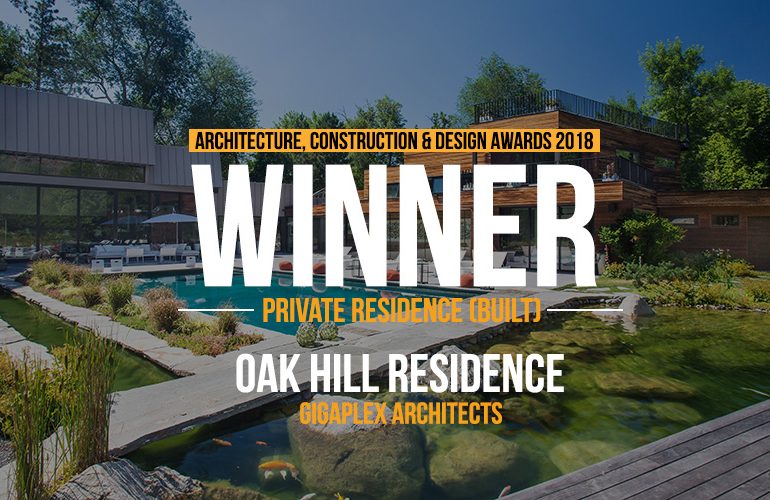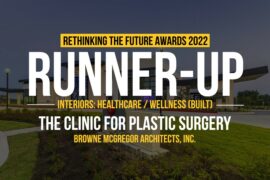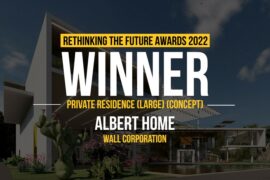The reverse side of the Nobel Prize medal depicts Mother Nature (the obverse is a bust of Alfred Nobel) emerging from the cloud mist (dust to cosmologists). A mortal beauty — Science — unveils her. Mother Nature is holding a cornucopia. The universe appears nothing if not binary. This is a traditional couple, each of whom leads lives that appear to hold cornucopias themselves, and they were about to unleash offspring — the intention also being two. Two-ness overflowed, abundance and nourishment. It was embedded in the schematic. At the same time The Hunger Games film chilled theaters throughout the land, wherein the means of survival were offered by a re-interpreted cornucopia of weapons and defenses, so the idea had been reborn into the culture.
Architecture, Construction & Design Awards 2018
First Award | Category: Private Residence (Built)
Architect: Gigaplex Architects
Team Members: Hank Louis Principal, Sam Hunt
Country: United States

The metaphor, the parti, the big idea for the project sprung: Two Cornucopia merging. Program required a pond/pool at close range, a bedroom apiece for two intended kids and another for a grandmother living at great distance (a longer term type of guest), with a tasteful lift, and a “killer’ laundry. Or she might prefer (and does) the outbuilding big as a house, collecting together disparate space: a waterski composition lab, the requisite cave, a garage for three and sweet guest suite.

Someone else had torn the old house down, leaving an empty space within and sheltered by the relatively indigenous above-mentioned Mother Nature, which by mandate from the co-conspiratorial client needed merely a thinning trimming. It is perfectly situated for two wings, two arms, two cornucopia reaching, spreading, protecting a pond/pool, and tucked into the northwest corner, touching setbacks in sections, begging for sunlight: Abundance and Nourishment.

The smooth and slippery edges housing the Greek goodness cornucopias morphed with another metaphor: Russian dolls or folding telescope. Binary nature determines the skin, metal to the public tentacle, warmer wood to the private, family wing, sleeping quarters accessed by glass corridors inviting in the high desert out. The cornucopias hinge at the tail, creating informal snacking space and television for a few, and views through the glass, views through the kitchen, into the public expansion, which, as along the private, offers hidden second levels, an office with its deck above the entry, and then the guest room and its deck(s). It grows like prose poetry: a parti in the great Beaux Arts tradition, classical meets modernism.

The Wasatch mountain range rises nearly from the edge of the site. You see them above the trees. Neighbors are reversely shouldered by the wing/arms of the building. Really, the intention is: There is nothing to worry about here. The footprint is less than a third of most of the adjacent homes, yet features aplenty, sculpted space, the finished product a wonderful expanding collaboration of everyone involved, client, contractor and sub.
If you’ve missed participating in this award, don’t worry. RTF’s next series of Awards for Excellence in Architecture & Design – is open for Registration.
Click Here








