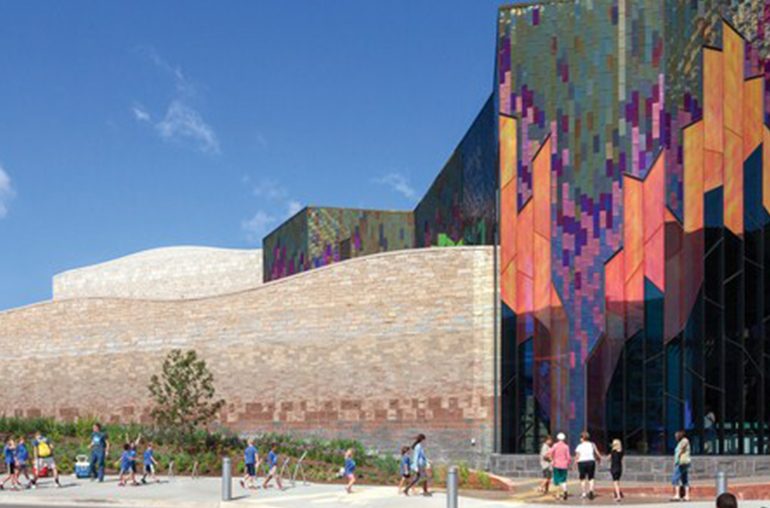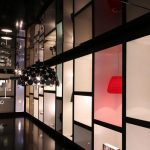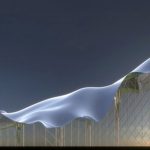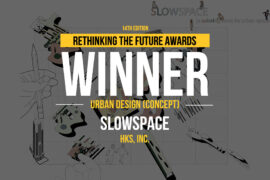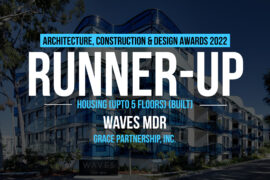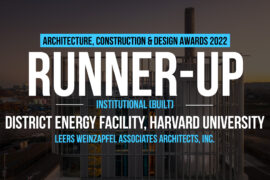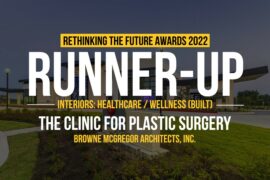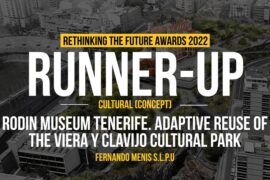First Award | Cultural (Built)
Firm Name: Verner Johnson, Inc.
Participant Name: Jonathan Kharfen
Country : United States

What benefits can a museum design bring to the fragmented, repetitive and undistinguished environment of suburban sprawl? How can it bring positivity to this highly criticized, market-driven environment without introducing a disengaged, foreign object? In addressing such challenges, this project uses architecture to package the latent social potential of the museum typology in a way that redefines the suburb. By symbolically embodying the story of the area, and emotionally engaging people with its architecture, the Museum is the vehicle to spiritually connect people to where they live. By these means, this Museum gives the suburban environment a sense of place, imparting to it a viable long-term social sustainability it would not otherwise possess.

To be considered a ‘place’, an environment must have a unique identity – a story to tell. The design concept evokes the imagery of one of the most unique aspects of the local Kansas tallgrass prairie: the prairie fire burns. Designed as a civic hub featuring world-class traveling exhibits from the American Museum of Natural History, this new Museum engages the local population in broader cultural and scientific experiences, while architecturally celebrating the rich story of the region. By reaching outside the locality, while crystallizing its uniqueness, the Museum grounds it within a larger context and forges an identity for the suburb.
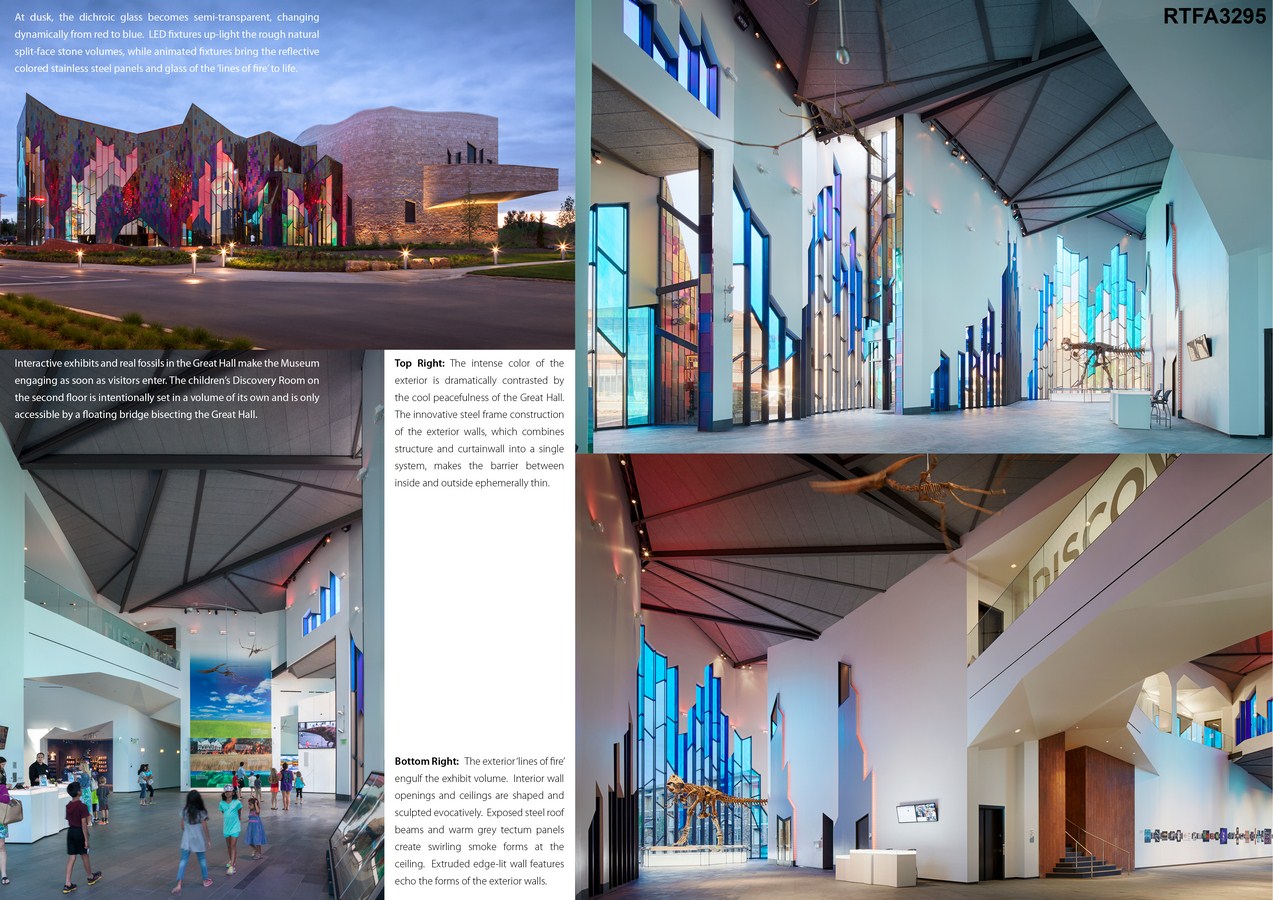
This Museum confronts one of today’s key architectural challenges: conformity in design, whether by an uninspired blending with surrounding buildings, or an alienness celebrated in the pervasive undercurrent of ‘international’ design, which through exclusive self-referentiality, is detached from location. The design intent is to boldly contrast with the surroundings, but in a way that touches the sensibilities of the locality. Far from evoking the current global architectural look, it aims to conceive a new and radical, yet timeless regionalism, by embracing new materials, new forms and new technologies, and orchestrating them in a way profoundly evocative of the region.
Rejecting a confrontational approach to jar the visitor, the colorful and sculptural design, embodying historic yet still current regional practices, strives to celebrate the unique beauty of the region. The cutting-edge insulated dichroic glass was developed exclusively for this project, and is considered the first application of its kind in North America. Its unique color-changing properties and reflective, shifting appearance entice people and give them the illusion of being engulfed in flames. The exterior wall system innovatively fuses structure and standard curtainwall into a single thin custom system, evoking the ephemeralness of fire. In contrast to the vibrant exterior, the column-less, cathedral-like interior, coupled with the calming, cool blue and purple dichroic-transmitted light, imparts a peaceful sense of awe. By this positive visceral engagement, the visitor gains a sense of connection to and pride in the place.

This design does not endure the challenges and shortcomings of suburban sprawl by accepting and conforming to them. It overcomes these limitations, defines the environment’s unique identity, forges emotional connections between the people and the place, and allows the suburb to become a sustainable, proud community.

