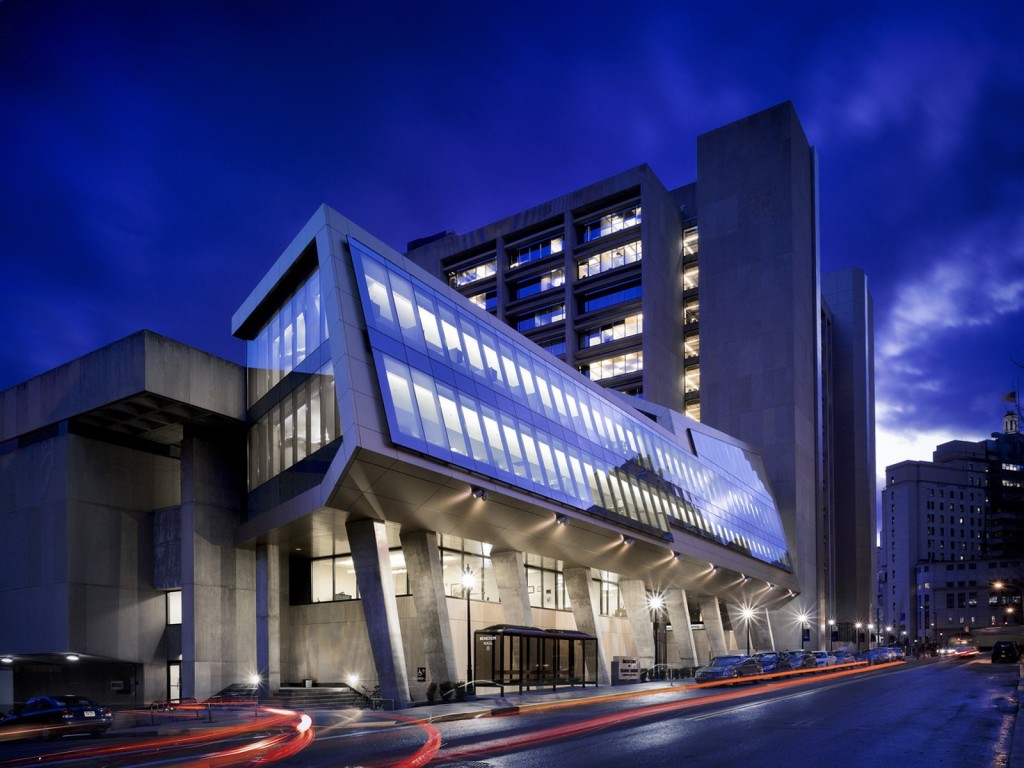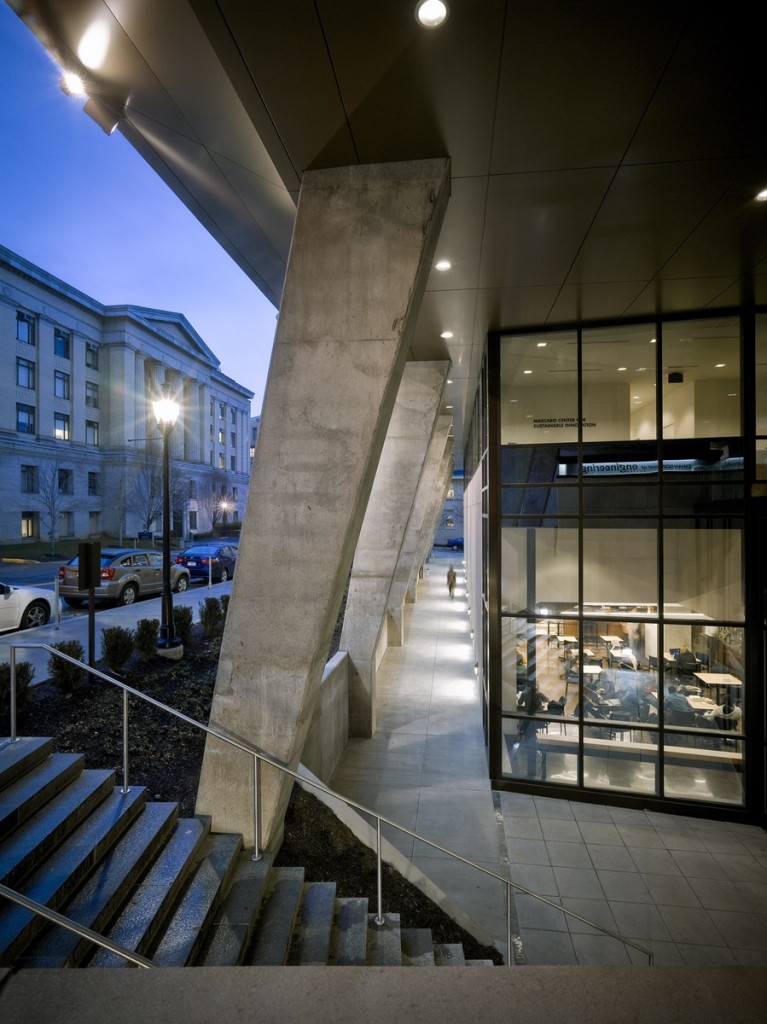The University of Pittsburgh decided to expand and renovate Benedum Hall, the 1960′s home for the Swanson School of Engineering on Pitt’s main campus in Oakland. The original limestone clad modernist tower and disconnected auditorium buildings had become obsolete, as the school’s focus shifted to the 21st century disciplines of nanotechnology, bioengineering, and materials research. As a result,EDGE Studio and Nbbj have designed a more flexible facility that is advantageous to inter-departmental cooperation, and helps attract the best and brightest research faculty and students from around the world.
Architect: EDGE Studio, Nbbj
Location: Pittsburgh, Pennsylvania
Project Team EDGE Studio: Gary Carlough AIA, Jeff King AIA, Mick McNutt AIA, Stephen Mrdjenovich
Project Team Nbbj: Doug Parris AIA, A.J. Montero AIA, Kathy Kelly AIA
Project Area: 22,000sqf
Project Year: 2010
Photographs: Ed Massery

The project has two segments: a 22,000 square foot addition to house the Mascaro Center for Sustainable Innovation, and a full renovation in phases of the existing buildings, including full upgrades to all mechanical, electrical, plumbing, and life safety systems.

The project started with an extensive master planning and programming phase, with the often conflicting needs and desires of over 70 research faculty and administrators. Both the addition and renovations were completed while the building remained fully occupied and functional, making the planning, move management, and construction management a significant challenge.

The addition, housing the Mascaro Center for Sustainable Innovation, forms a raised link on the site’s north side between the original tower and auditorium. A poured-in-place concrete structure carefully threads its way through the existing basement and subbasement lab spaces below, expressed by the large sloped piers supporting the building over O’Hara Street.
The metal panel and curtain-wall-clad addition contains computer labs, conference spaces, and administrative spaces, which acts as a laboratory for cross disciplinary research into sustainable building and product design. It also contains a new four story open stair hall, linking the three buildings of the assembly, forming a new entry down to the original building’s basement which has been opened up to house a new Teaching / Learning Center.

The project achieved LEED Gold Certification. However, the most important sustainable characteristic is the work that goes on inside, researching into water use, energy use, building construction systems, and collaborations with sustainable technology industries.





