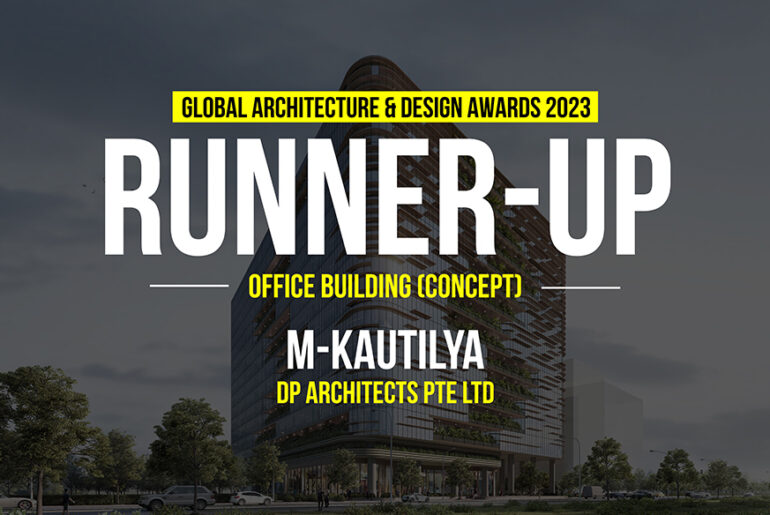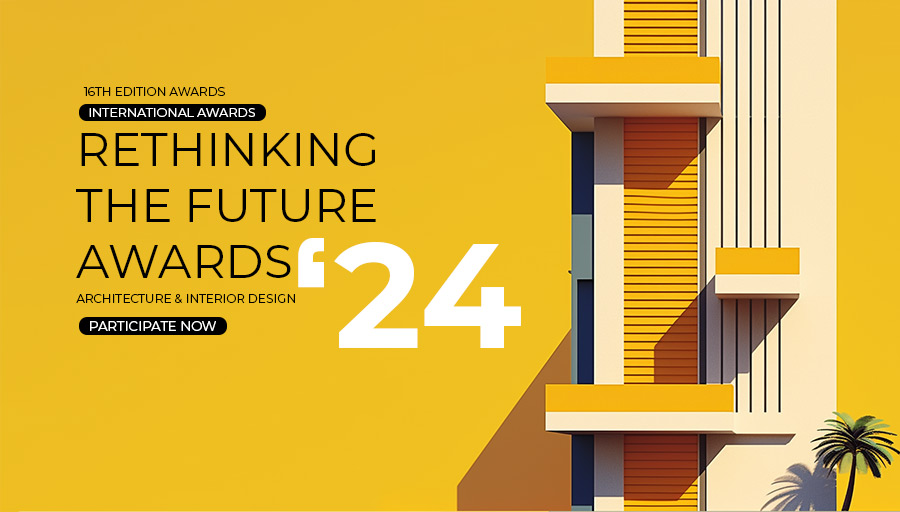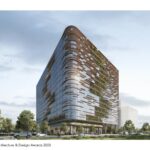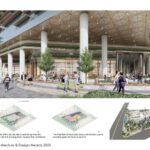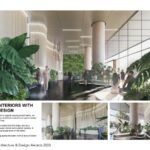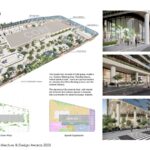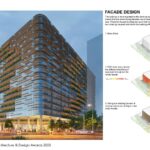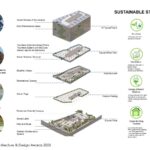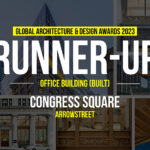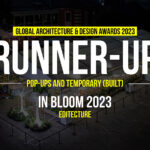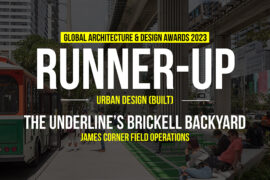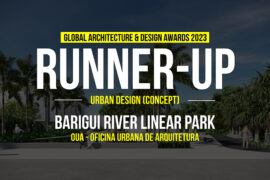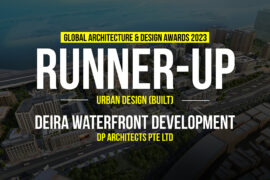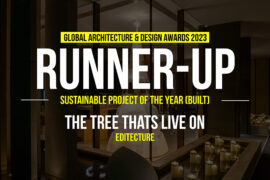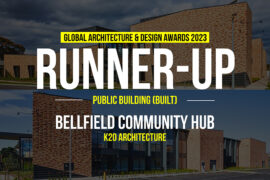DESIGN APPROACH
The aim of the design is to have a connection to nature as well as it’s urban setting. Since the site is located along the airport road at the junction between this and an internal road, accessibility to the front pedestrian plaza was an important factor of consideration. The plaza in front ensures this connectivity and serves as a recreational buffer. The podium profile runs in sync with the retail footprint at ground creating a triple height volume at the plaza level. The 11m X 11m grid not only helps in providing flexible, functional spaces at office floor but it also maximizes basement parking efficiency.
Global Design & Architecture Design Awards 2023
Second Award | Mixed Use (Built)
Project Name: M-Kautilya
Category: Office Building (Concept)
Studio Name: DP Architects Consultants Pvt.Ltd – Vikas Gore & Charles Putera Team
Design Team: Mr. Charles Putera, Mrs. Smruti Pednekar, Mr. Vivek Sinnarkar, Ms. Erika Lie, Mr. Sameer Kajale, Mr. Mallikarjun Ingale, Ms. Ishvari Chavan, Ms. Gayathry Mohan
Area: GFA 13,63,128 sqft
Year: 2023
Location: Viman Nagar, Pune, Maharashtra, India
Consultants:
- Structural Consultant – Whitby Wood Pritamdasani
- Mep Consulting Engineering – Pankaj Dharkar & Associates
- Façade Consultants – BES Consultants Pvt. Ltd.
- Igbc Consultants – VK Environment
- Vertical Trasportation Consultant – TAK Consultants
- Traffice Consultant – Sustainancy Consultants
- Landscape Consultant – CPG Corp
- Bim Consultant – Studio4 Consultants Pvt. Ltd.
Render Credits: If Studio
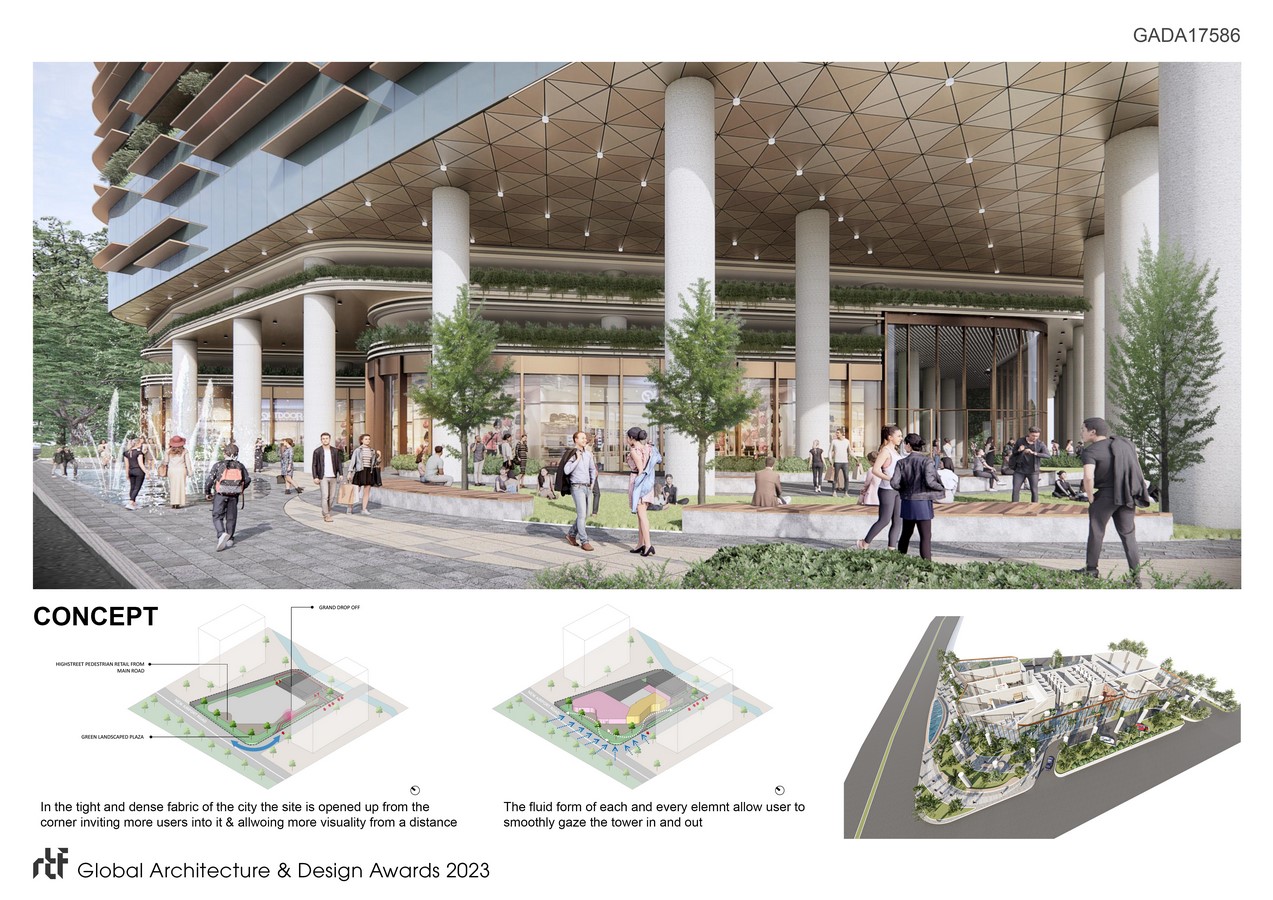
MASSING
The architectural massing of the buildings is developed as a response to understanding of the site and the local climate. The building and façade details create a dialogue between urban edge and the green terraces above and serve as a memorable feature of the building.
The design consists of three basements, each with a mix of stacked, puzzle and conventional parking as well as ground level parking. The Ground Floor features a social lobby, Retail and F&B spaces, a social plaza in addition to the arrival drop off. A 9m high lobby faces the access road whereas a 6m high lobby faces the rear. The floor above the podium parking accommodates a range of amenities including dining space for about 600 people, a café, and a restaurant. There also more private areas such as small auditorium, multipurpose room and a seminar room. An open gym with indoor games connects with a green terrace.
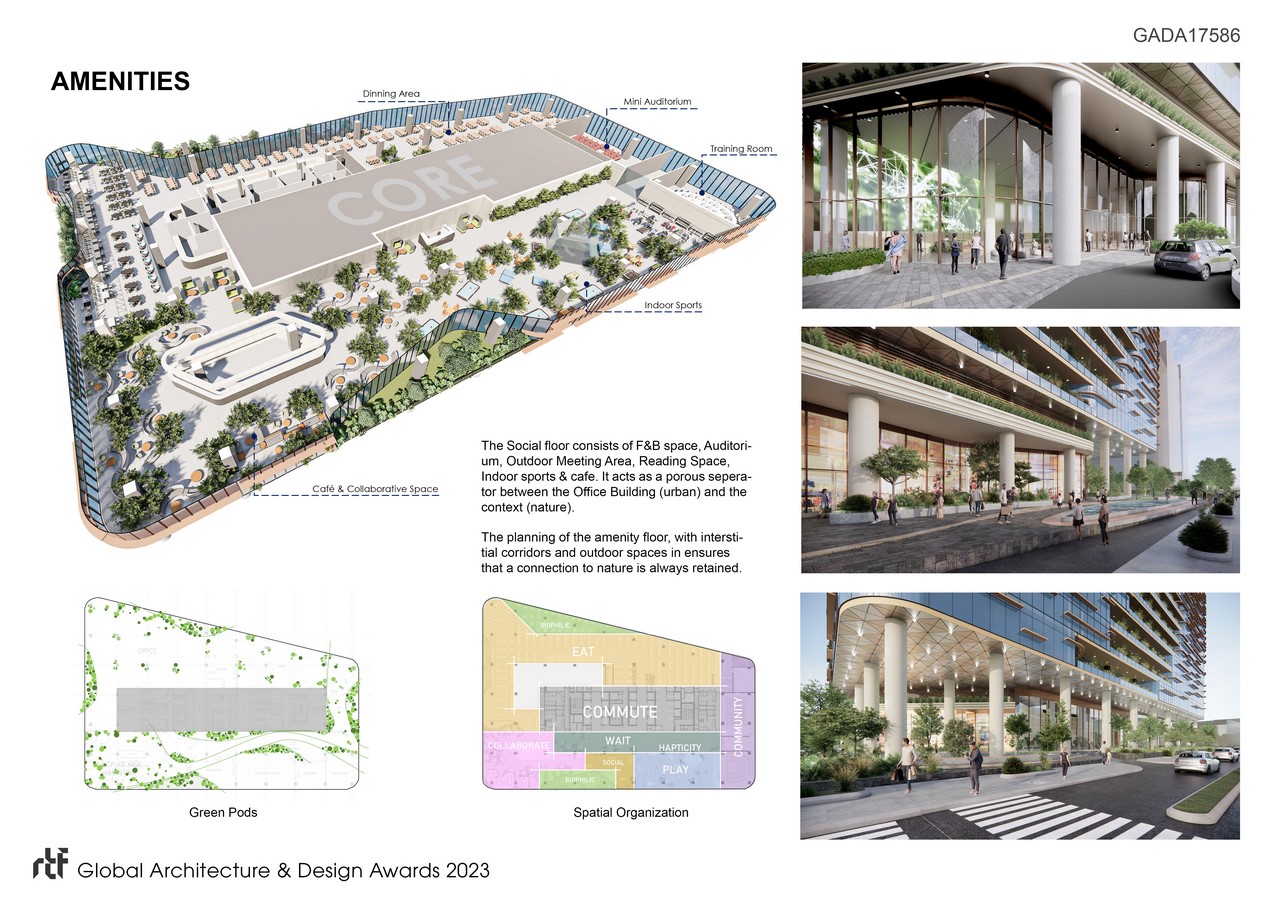
The floors above consist of office spaces, with service and core areas at the center. There are terraces on the west, south and north sides and statutory refuge terraces have been provided at the 4th, 8th & 12th floor. The central core maximizes views from the offices and allows for unencumbered open planning of the office spaces.
SUSTAINABILITY FEATURES
The North facade does not receive direct solar radiation and is therefore more open for natural light and natural vistas. The other facades are protected with sun shading screens. Horizontal louvers running from East to West side visually bind the tower into single envelope. The varied density of louvers from top to bottom reflect solar exposure studies which show direct sun having a stronger impact on the upper floors. These elements also help to reduce the load on HVAC systems.
The material palette is tuned to energy efficiency and low-energy use with effective application of insulation, seals, solar shading elements, low-emissivity glass, double glazed windows, and high thermal mass building products.
A healthy environment is created for occupants through the use of non-toxic paints and finishes. Material selection combines high performance with low maintenance and long-term durability, ensuring a sustainable solution. Very importantly, the application of renewable energy systems as an alternative to fossil-fuel driven power sources as well as energy-efficient equipment, water-saving fittings, LEDs, rainwater harvesting, natural lighting systems and green roofs, takes buildings closer to their Net Zero energy and carbon neutral goals.
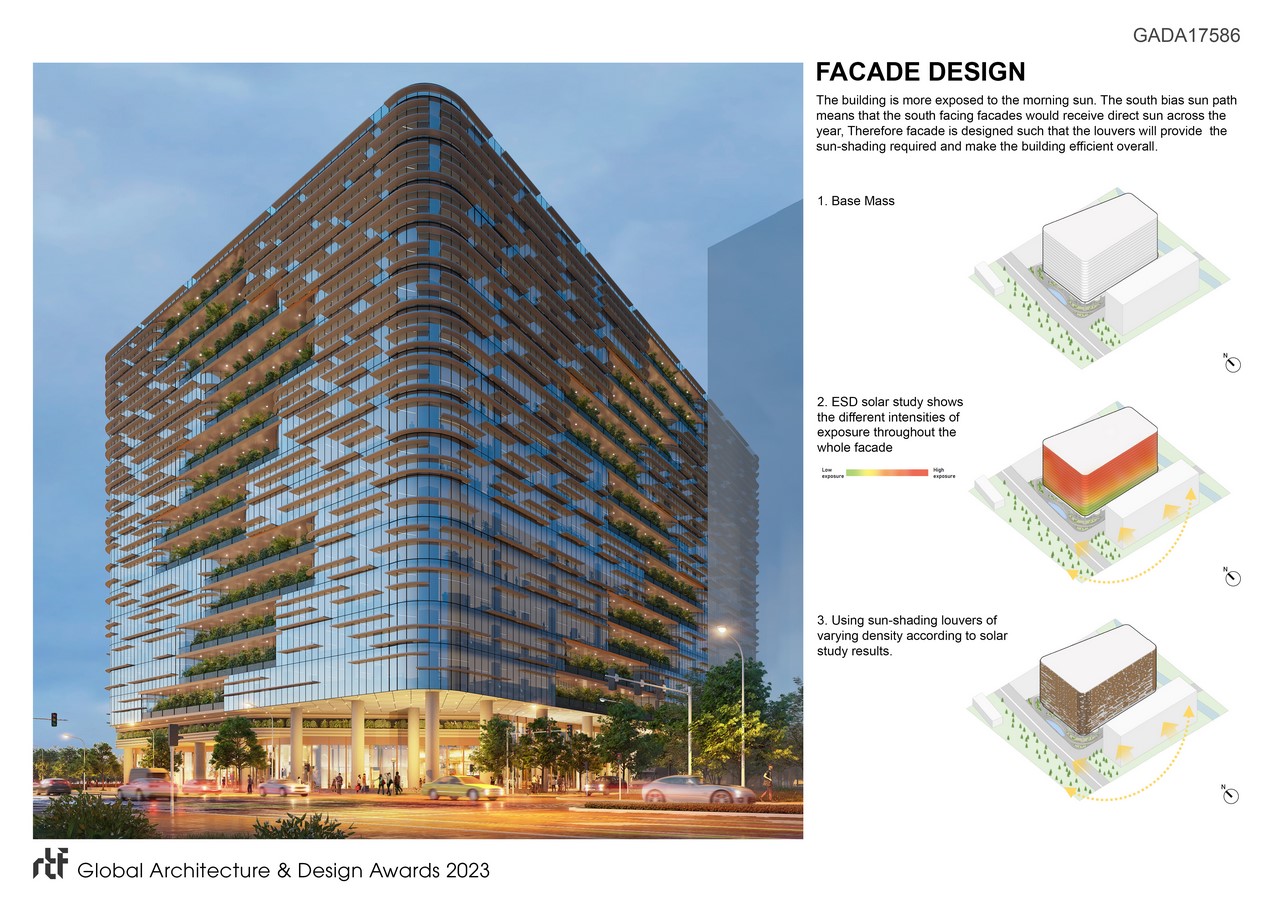
By using trees, plants and grass that are native to the area, irrigation needs are reduced. Thus, making a big impact in civic building water consumption.

