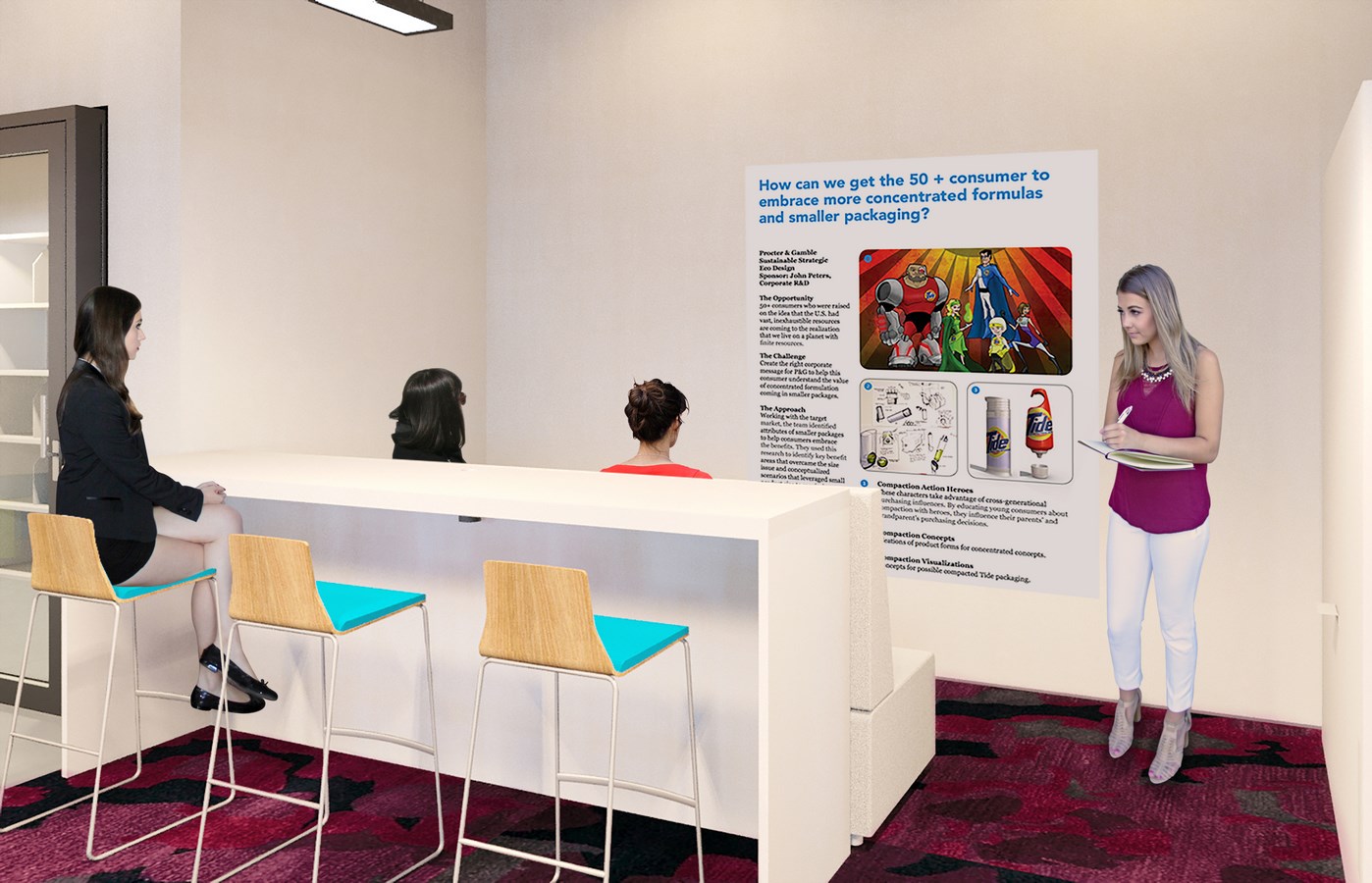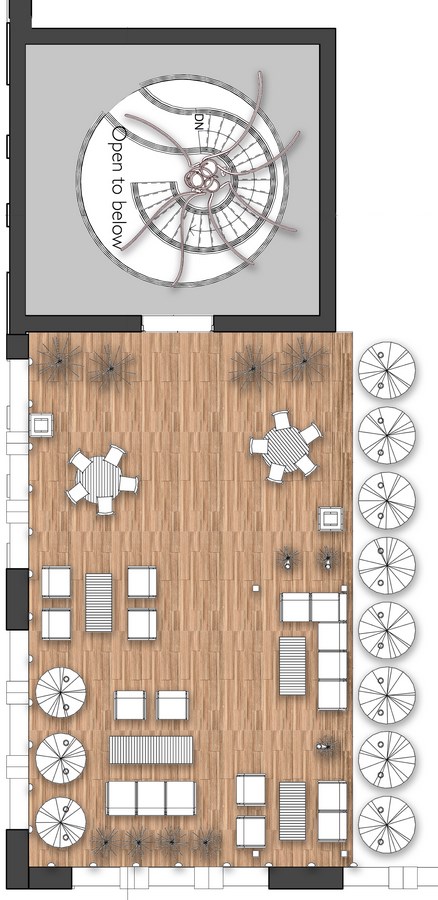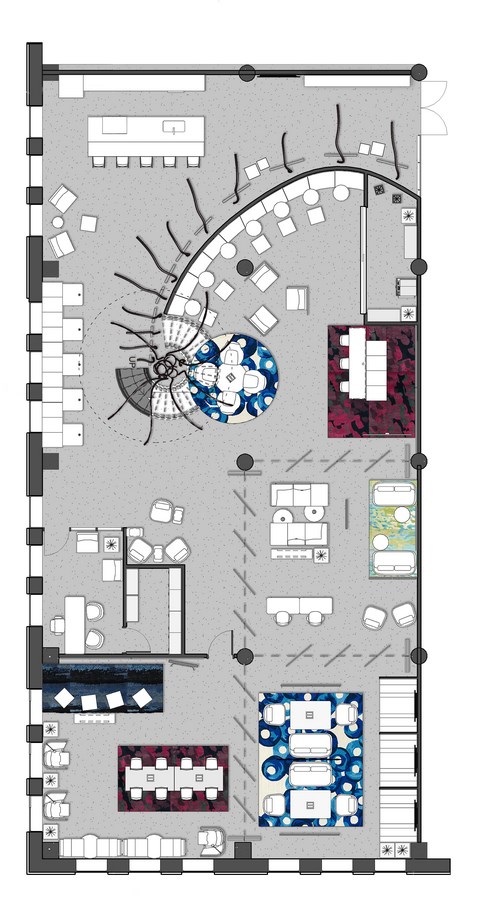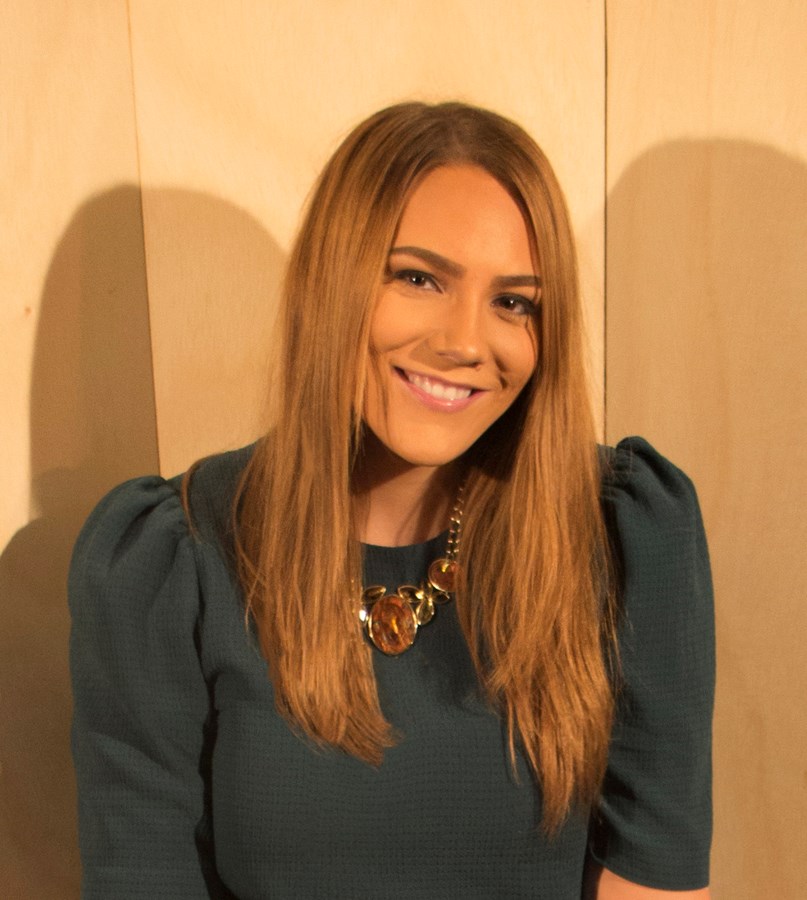Project description: The second-year studio was given the opportunity to work with Livewell Collaborative, a design firm in the Greater Cincinnati area, in creating a contemporary look for their new workplace. The challenge was to design a 5000 square foot space on the fourth and fifth levels of an existing building to meet all of the changing needs of both Livewell Collaborative and the modern-day workplace.
Architects: Emily Geigle
Concept: The idea of the company’s growth was translated into a sculptural element to spark interest and drive direction within the workplace.
Software used: Revit, Rhino, and Photoshop

Livewell Collaborative expressed a need for both adaptability and flexibility in their new workplace. The company also wanted to be able to make studio workspaces larger or smaller in case of a need for privacy for certain clients.

To satisfy this need, the use of movable frosted glass wall panels that could maneuver and rotate along a ceiling track was implemented. When the movable panel system is retracted, it allows for the studio spaces to combine into larger work spaces. If a small studio needs to be formed due to project size or privacy, the panel system can be fully closed and locked on the track. The incorporation of flexible furniture throughout the space allows for the frequent need to adapt to the size and collaboration requirements of different client-based studios.
Since all of the employees at Livewell Collaborative are consistently working together on projects, the company also wanted their new workspace to focus on collaboration. I incorporated collaborative work spaces into each designated studio space and used various nooks throughout the office to dedicate to collaboration for two or more employees.


The majority of Livewell Collaborative is made up of millennials. This motivated me to create an environment that employees my age would enjoy – somewhere that would be exciting to go into work every day. Following Livewell Collaborative’s branding standards, the materials and colors not only incorporate their primary blue color, but the secondary colors as well to emphasize the younger, vibrant environment.

The fifth floor rooftop of the building is also utilized for additional workspace and event hosting, for which Livewell Collaborative expressed a need. Since the employees at Livewell Collaborative operate from laptops, it becomes easy to work during the workday on the rooftop. Several types of seating occupy the rooftop of the building, allowing employees to get a change of scenery during the workday. While some are informal, there are also more formal lounge seating options that provide a comfortable and relaxed environment for the guests that Livewell Collaborative often hosts.



Emily Geigle
Emily Geigle is currently a fourth-year student at the University of Cincinnati, pursuing a Bachelor of Science Degree in Interior Design. She is from the Cincinnati, Ohio and has a passion for creating extraordinary and memorable experiences no matter what aspect of design. She has previously worked as in interior design intern at Rockwell Group in New York City, New York as well as Gensler in Charlotte, North Carolina. Emily also has a passion for digital model making and rendering, which she hopes to take on as part of her career pursuit after her graduation in 2020.





