ANALYSIS: The former slaughterhouse of Meldola, in the region of Emilia-Romagna (Italy), belongs to a group of buildings with high historical and environmental value, which were built before the scientific seismic classification and the technical regulations for constructions in high seismic zones.
Architect: Sara Bacchini
University: University of Florence
Country: Italy
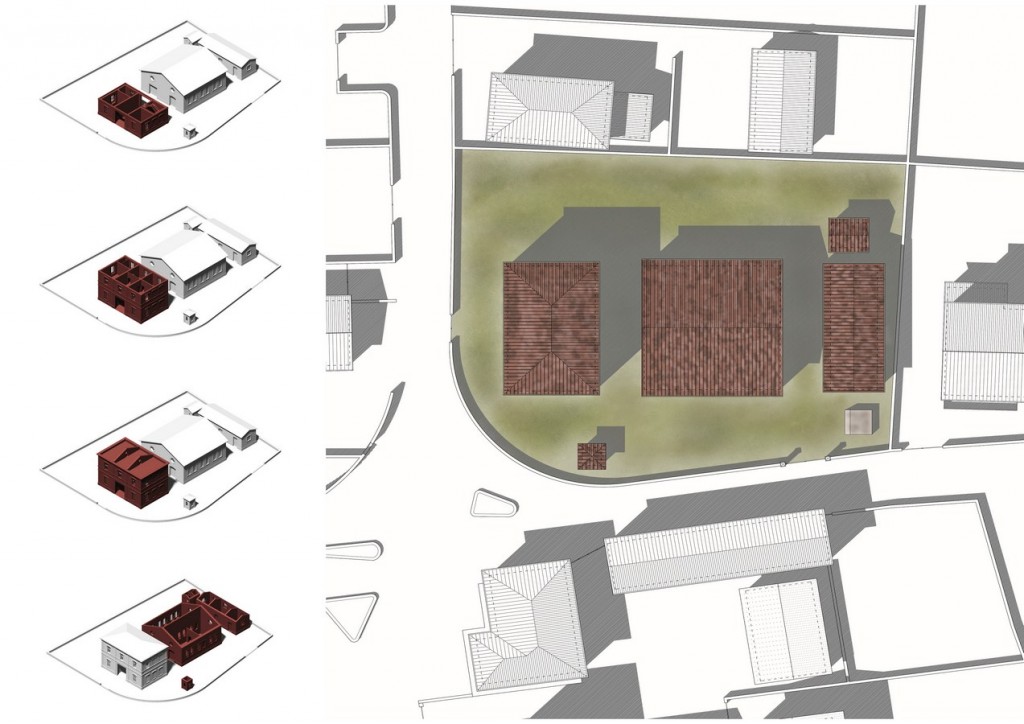
The complex’s original core, built between 1912 and 1914, is formed by three main blocks and a small annex for the hygienic facilities. These three blocks, constructed in masonry with exposed brick walls and artificial stone moldings, were associated to different functions with specific architectural styles: the forepart, which allowed the entrance to the building, consisting of three floors facing the main street. It is the most refined of the three blocks and contains the accommodations of the veterinary and of the guardian, and some public facilities. The central block, where the activities of the slaughterhouse took place, was composed by wide and well lit rooms. The back block was equipped with the stable for the animals, the observation shed and the tripery.
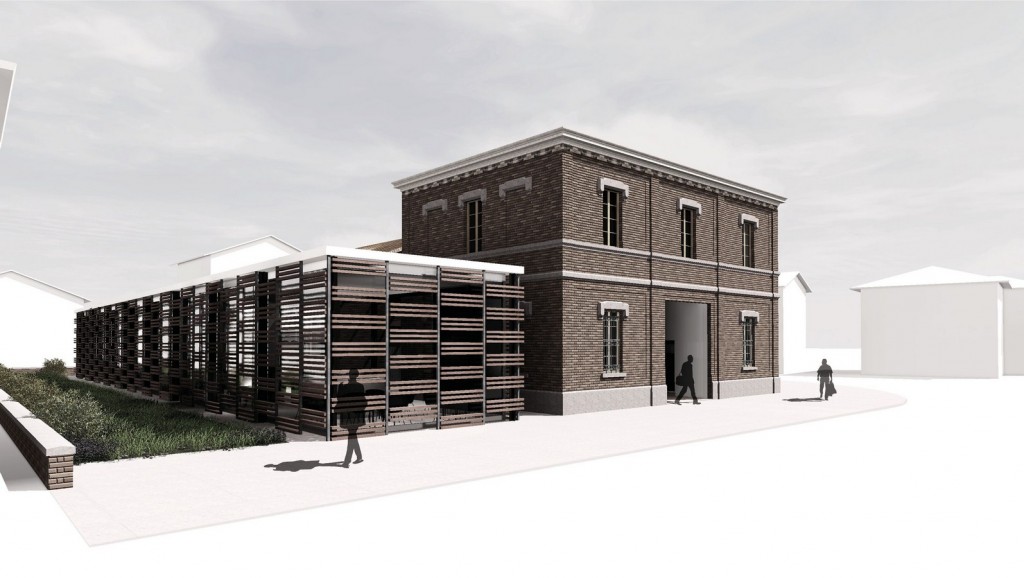
THE PROJECT: The former slaughterhouse is located in a small town near to the city of Forlì, in the region of Emilia-Romagna. Meldola can be defined as a satellite town, despite the historical city-center and the strong territorial identity, as the most of its population works in Forlì. Furthermore, the former slaughterhouse itself is located in a sensible spot of the city, in between of the historical center and the residential suburb, on an high-speed and often congested road, so that it is perceived mainly as a place of transit.
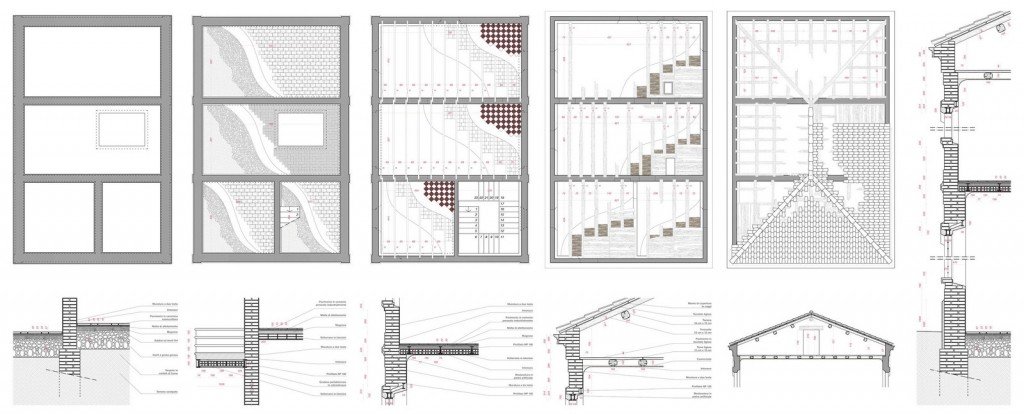
The main objectives of the project are the restoration of the building as a dialectical space between the historical and the contemporary periods, and the provision to the community of Meldola of a meeting space, a comfortable place to stay. The existing buildings are reorganized as the main spaces of the new library: the forepart, as lobby and administration offices; the central one, as reading and reference areas; the back part, as children’s library. The new volume, with a steel structure and glass walls with brick shaders, wants to recall the pattern of the original facade, and hosts those functions that, for technical and lightning reasons, need appropriate spaces, such as the auditorium, the media area, the cafe and the depot. The new and the original volumes are connected each other through a structure of iron beams and glass panels.
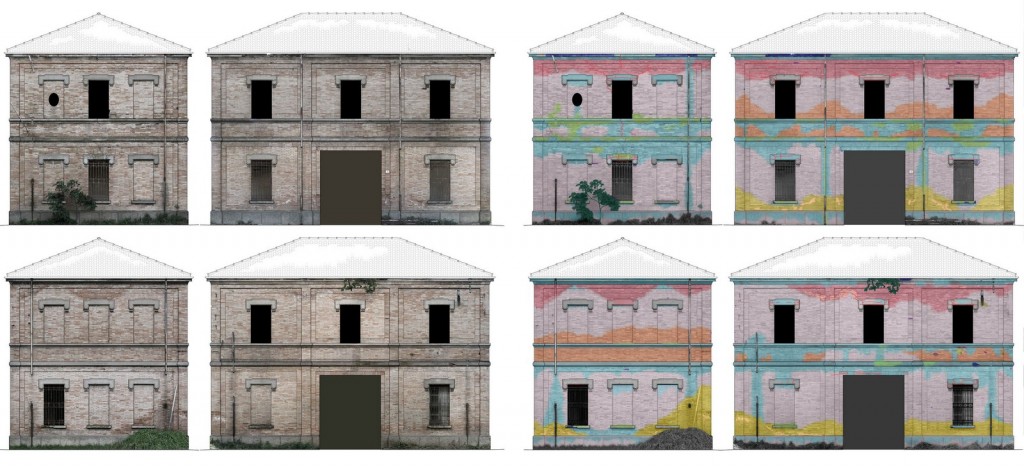
STRUCTURAL REPAIR: The structural interventions involve the horizontal structures and their connections with the masonry, to improve the synergetic motion of the global structure under seismic stress. A wall footing is added to the foundations, to stabilize the lower part of the building and to increase the friction surface, inducting a more stable connection with the soil.
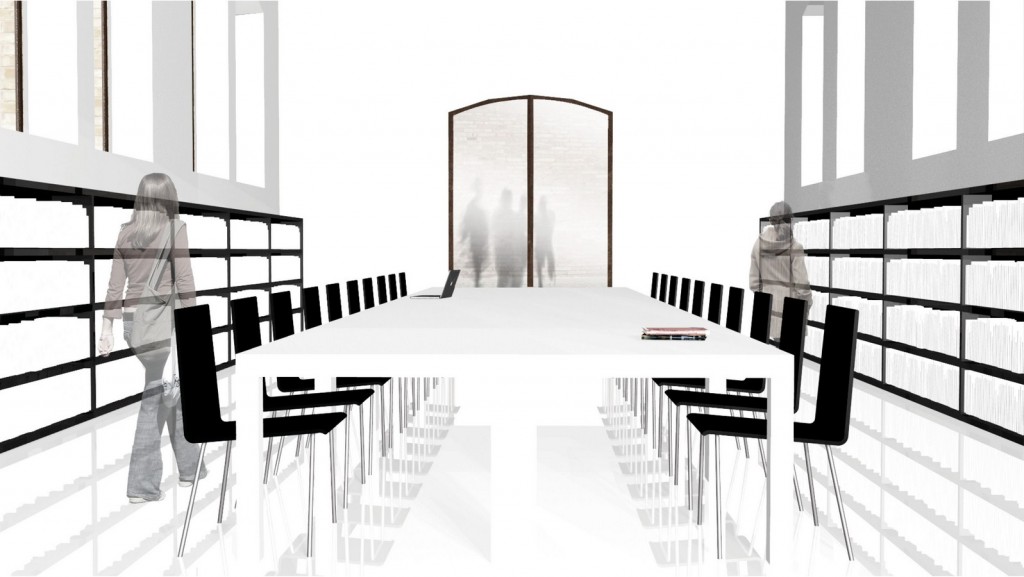
On the ground floor, in place of the existing ballast, a suspended joist-and-hollow-blocks slab is provided, in order to realize a crawl space and avoid the rising damp. On the first floor, the iron-beam slab is maintained: the decayed elements are substituted and a reinforced topping, connected with the masonry, is added.
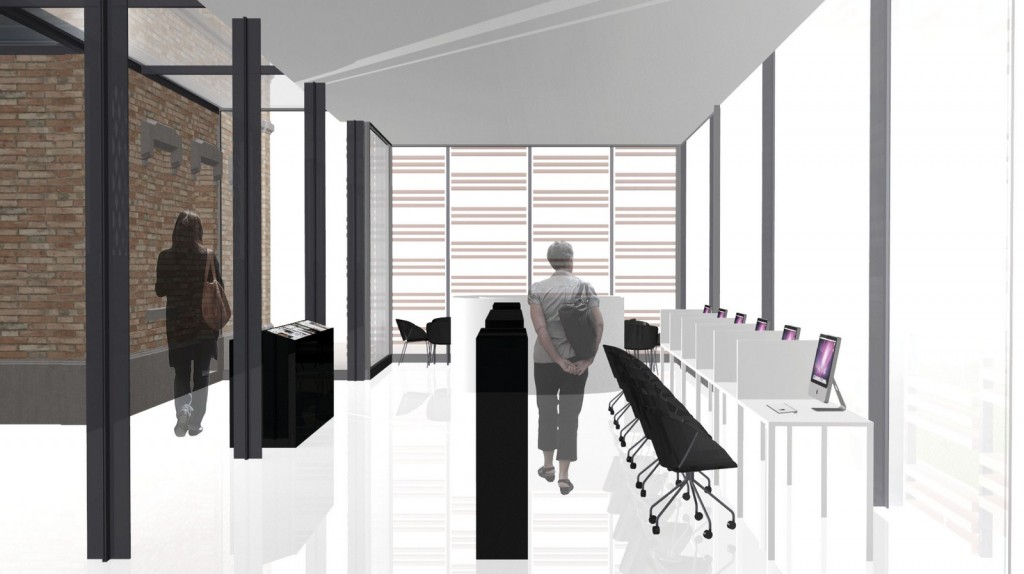
On the second floor, the wooden slab is maintained and strengthened with a double wooden deck; the connection with the masonry is obtained through an iron curb. A bond beam is accomplished on the roof level, to bind the structure together horizontally; the wooden structure of the roof is maintained and strengthened with the addiction of a double wooden deck; a waterproofing membrane is inserted.

Sara Bacchini
Sara Bacchini is an Italian architect, born in 1987. In 2014, she received a master’s degree in Architecture from the University of Florence, Italy. Her thesis, concerning an architectural renovation and a structural reinforcement in an high seismic zone, was also exhibited at the “Festa dell’Architettura 2014 – Reuse Pavillon” in Forlì, Italy. She is also interested in photography and she is a teaching assistant at the University of Florence for the Seminar in Digital Photography.




