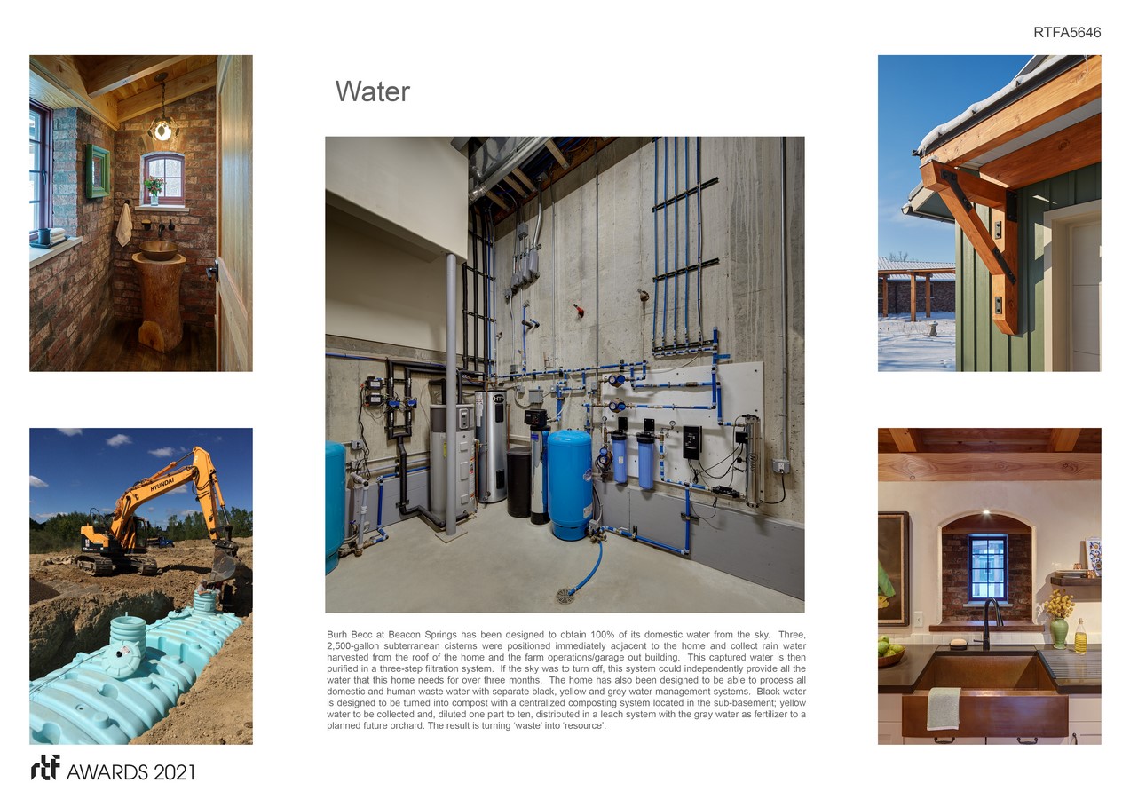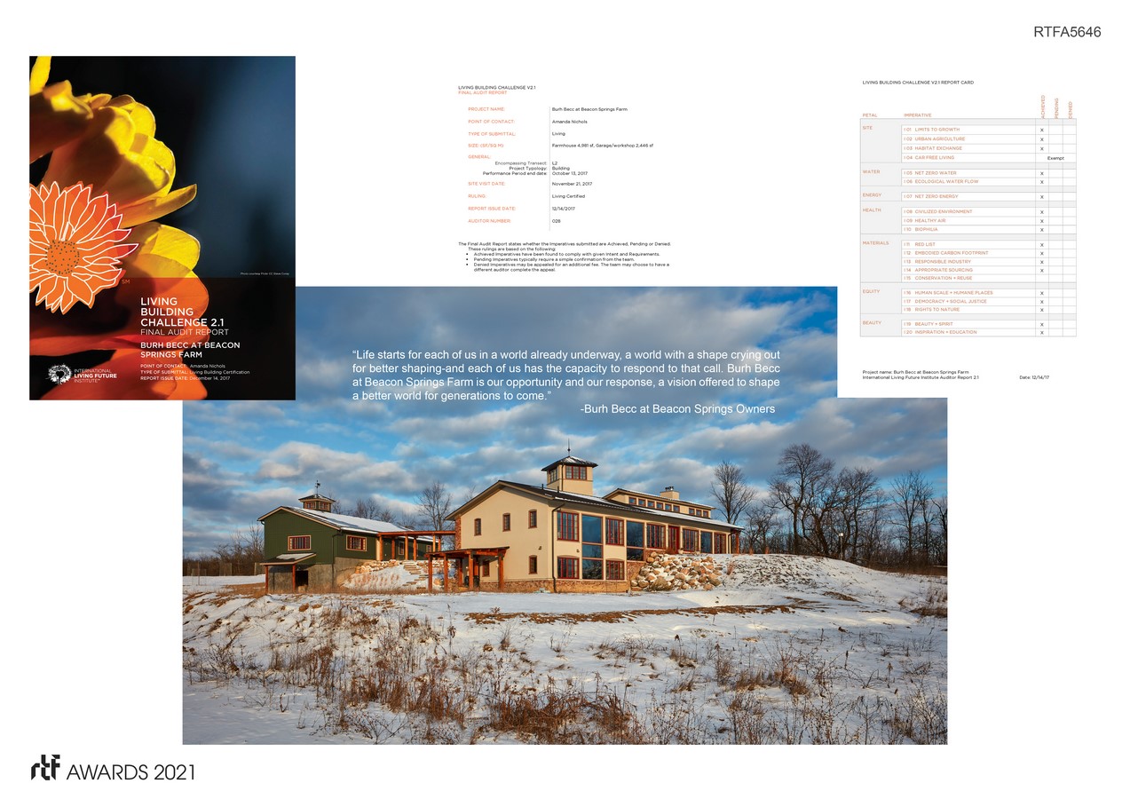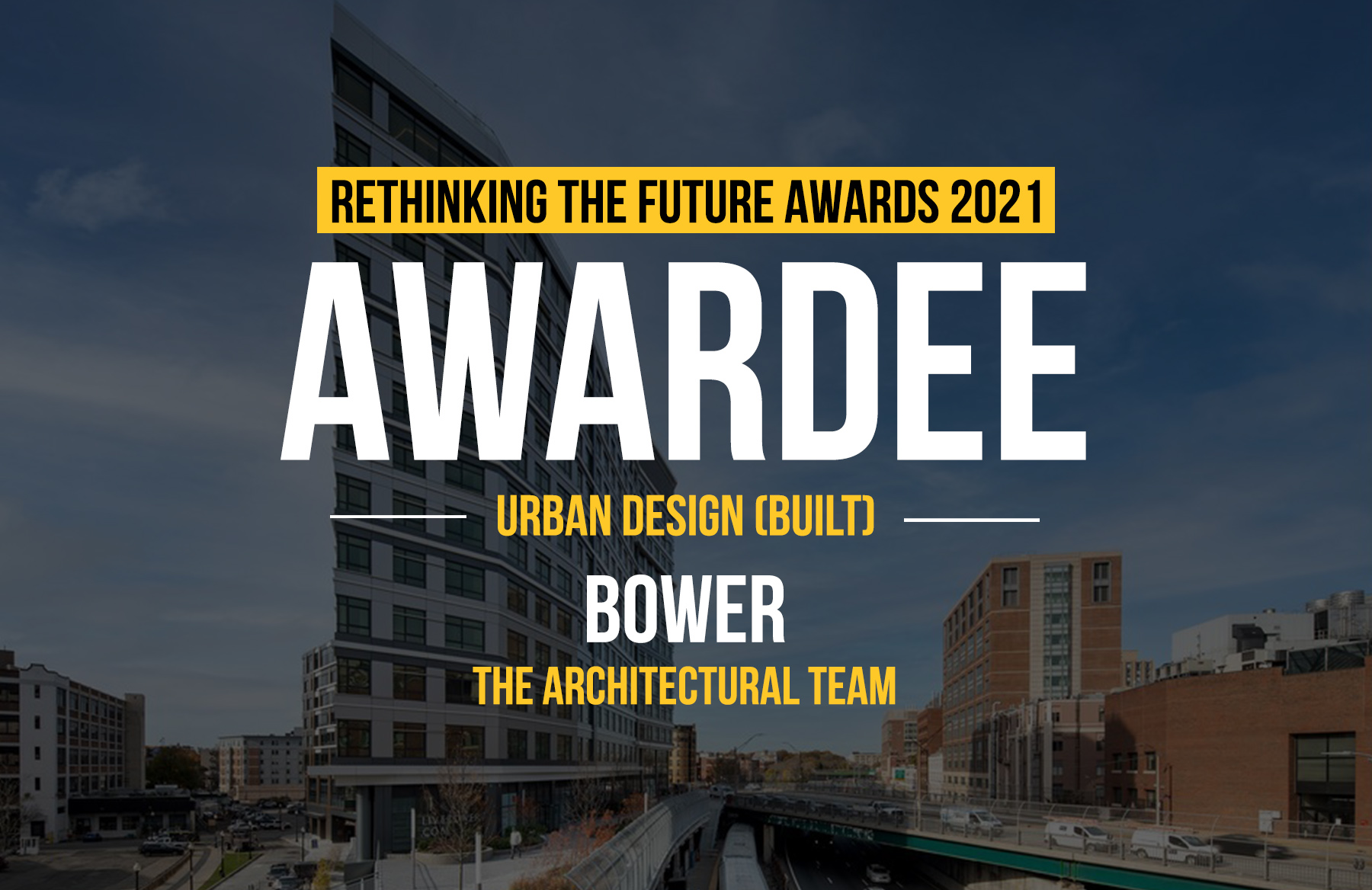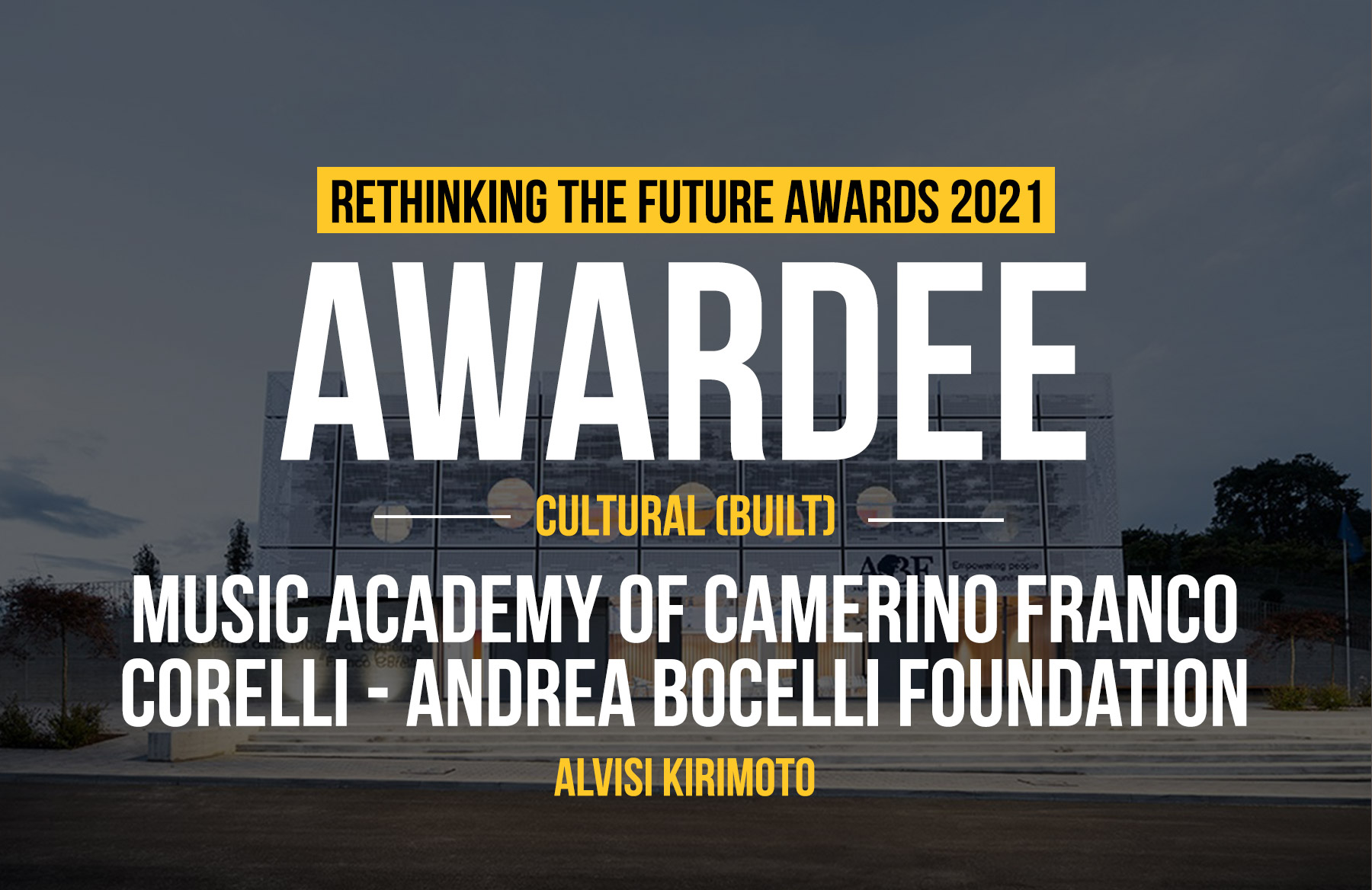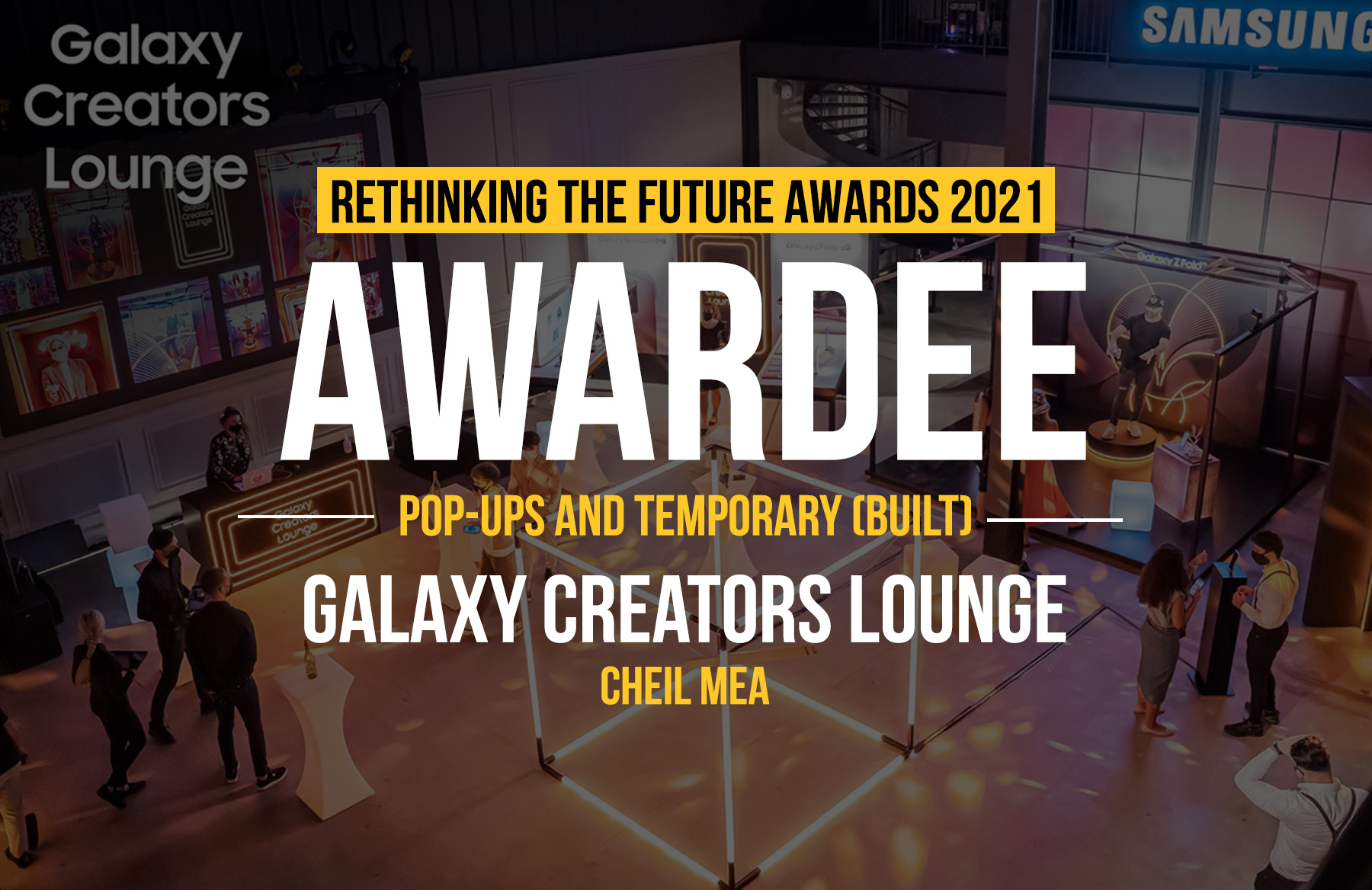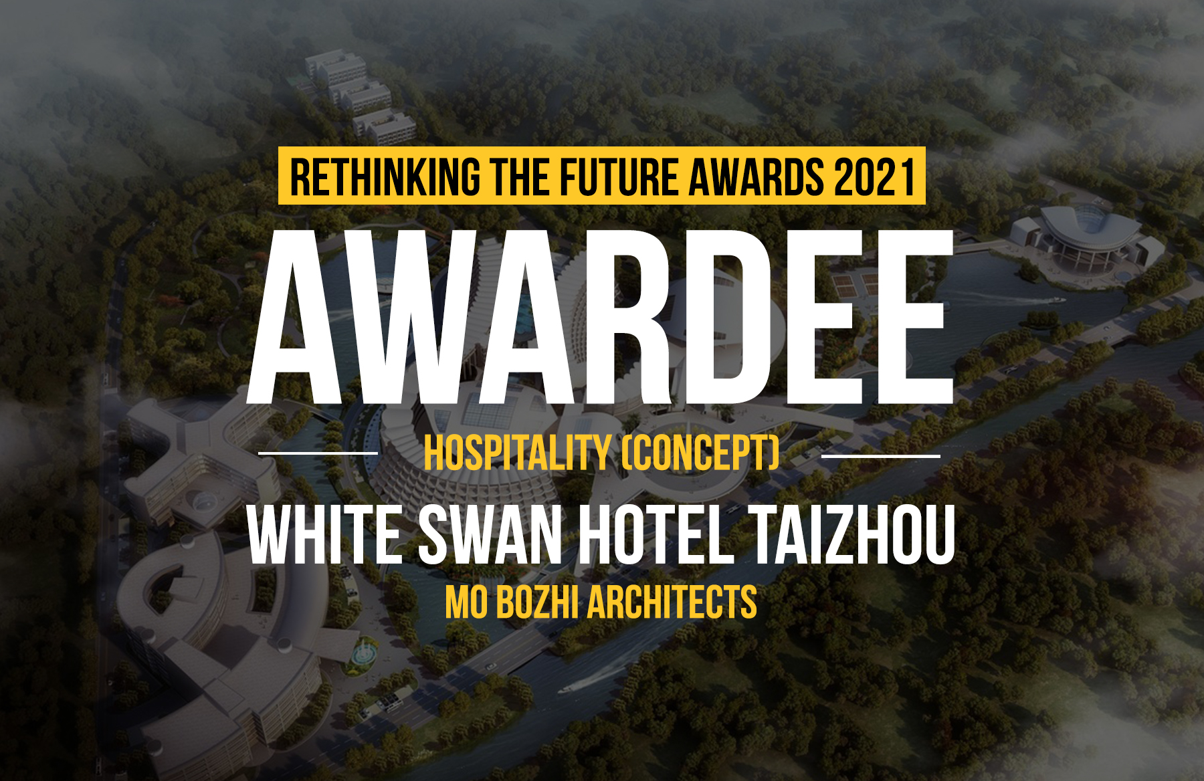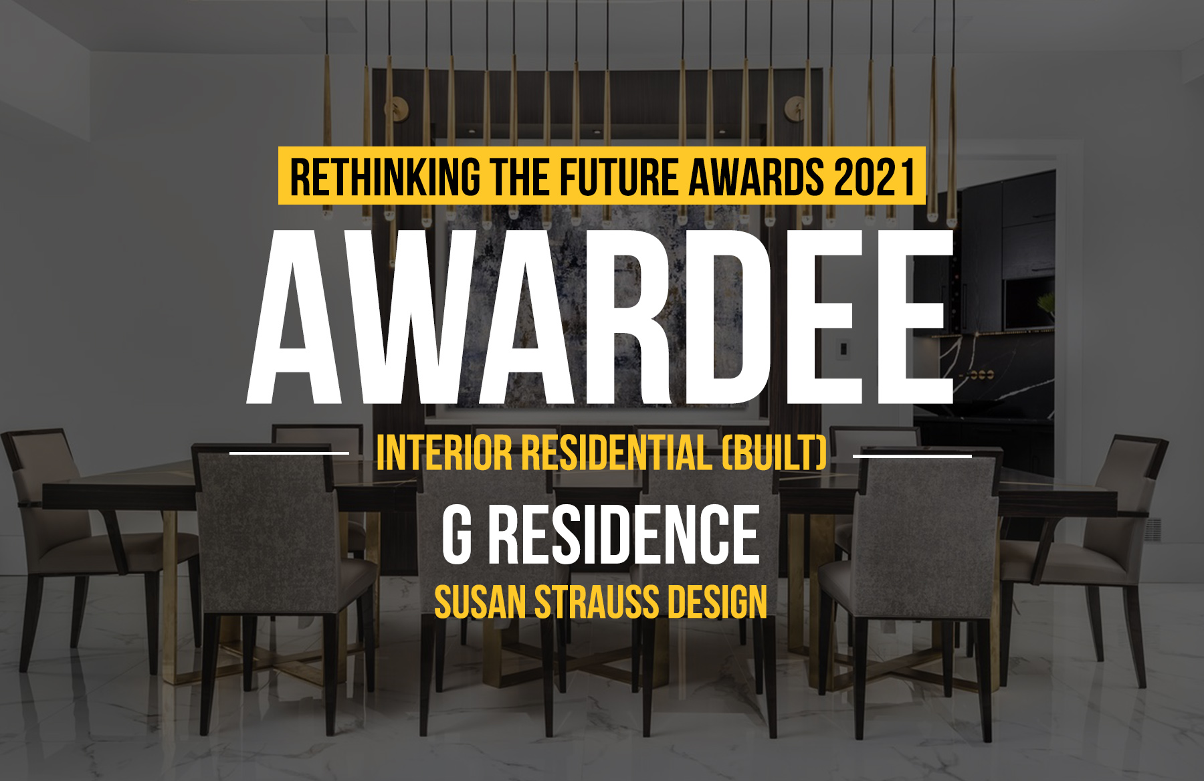Burh Becc at Beacon Springs is one of only two residences on the planet to have achieved the level of full Living Building Challenge certification. The Living Building Challenge is the world’s most advanced, rigorous, and visionary sustainable building certification program.
Rethinking The Future Awards 2021
Second Award | Sustainable Project of the Year (Construction)
Project Name: Burh Becc at Beacon Springs
Studio Name: Architectural Resource LLC
Design Team: Architectural Resource – Architecture
Organizational Designs – Interior Design
InSite Design – Landscape Architecture
Gross Electric – Lighting Design
Area: 4,970 sf
Year: December 14, 2017 (LBC full Living Building certification)
Location: Ann Arbor, Michigan
Consultants: Fireside Home Construction – Builder
Structural Design Incorporated – Structural Engineering
Catalyst Partners – LBC Ambassador and Sustainability Consultant
Detroit House Carpentry – Carpentry
Gary Klein Associates – Domestic Hot Water
Michigan Energy Services – HVAC Contractor
Natural Solutions Construction – LEED Green Rater
Start Rainwater Harvesting – Rainwater Harvesting Consultant
Sunstructures Architects – Passive Solar Consultant
SUR Energy – Active Solar Consultant
Photography Credits: James Haefner Photography
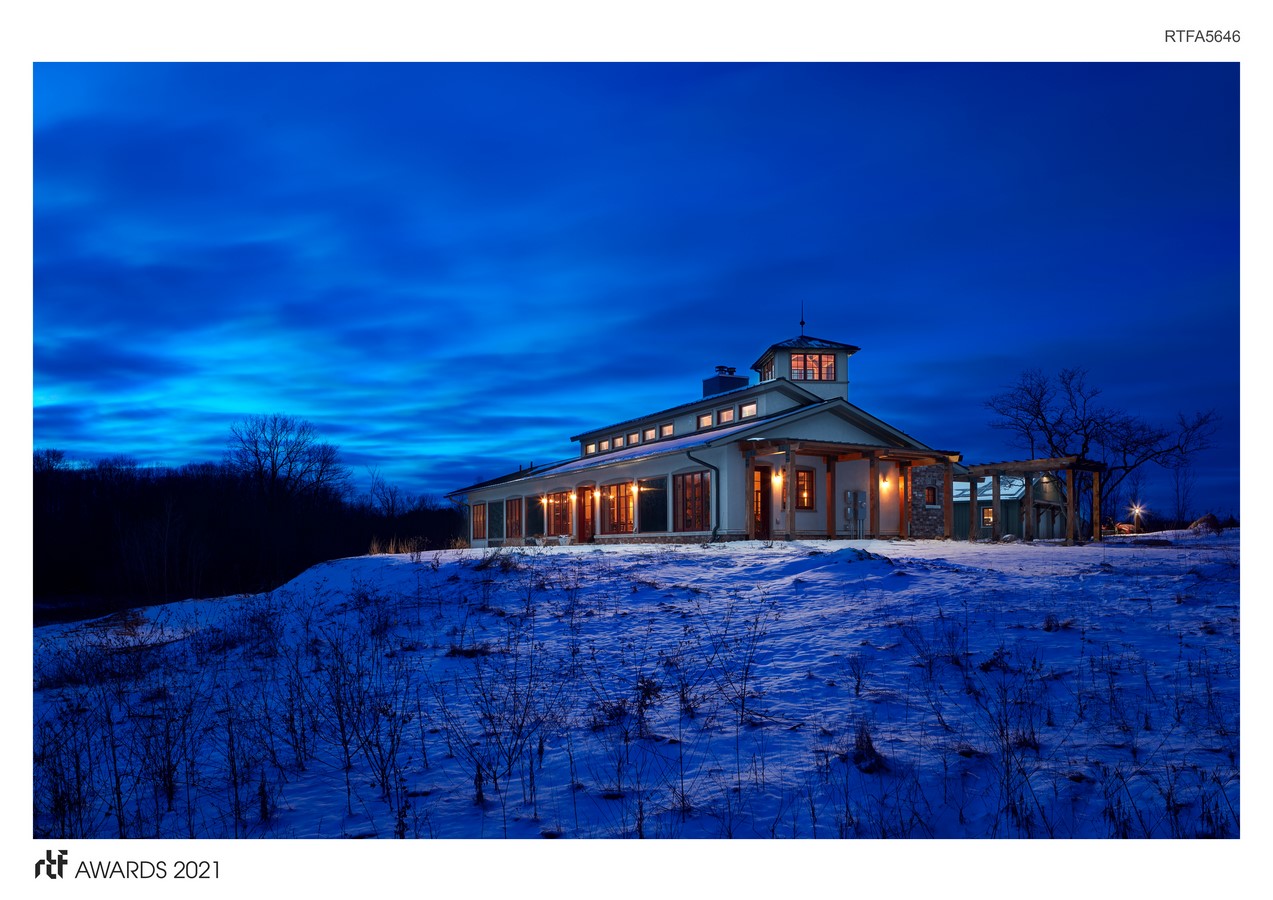
This home has also been certified LEED for Homes® Platinum. Burh Becc at Beacon Springs is a home that is Net Zero energy, Net Zero water, Net Zero waste and is constructed only from materials that are non-toxic and ecologically and socially sound.
The design inspiration for the home was the rustic Tuscan Italian architectural style.
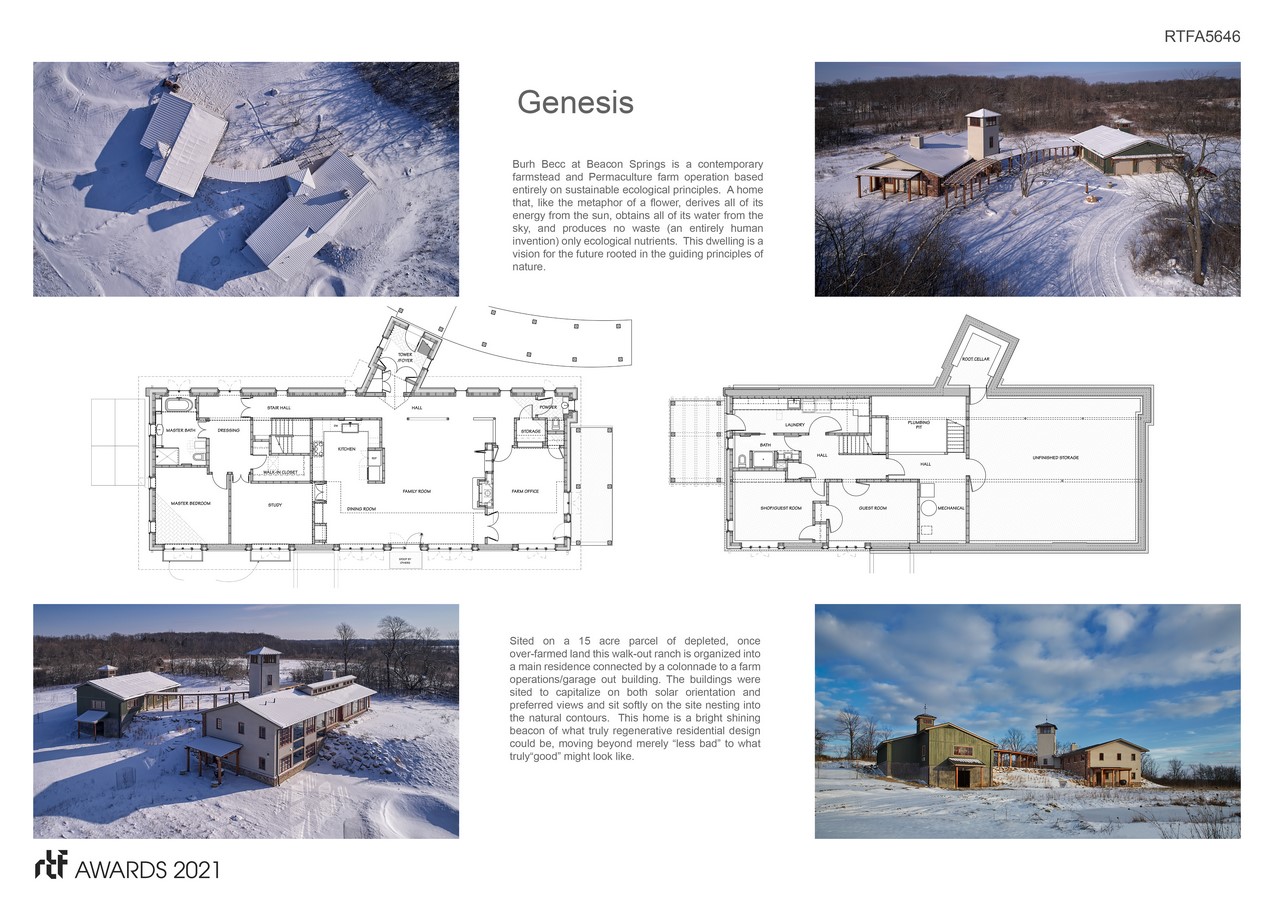
After much consideration, this style was selected as it imparts a warm and embracing human quality to a home that is otherwise replete with state-of-the art technology and utilizes the most advanced, cutting-edge building science. As this home has been designed to last over 200 years, the Tuscan style was also selected as it has stood the test of time as an endearing and cherished design motif. Elements such as exposed heavy cedar roof timbers, radiused edge plaster walls, rusticated brick veneer work, locally harvested and milled wood floor planking, and reclaimed wood board ceilings that were repurposed from a school in Ohio and a pedestal sink base that was fashioned by the owner out of a tree stump that was harvested from the owner’s own property, all worked together to create the ambience of the project.
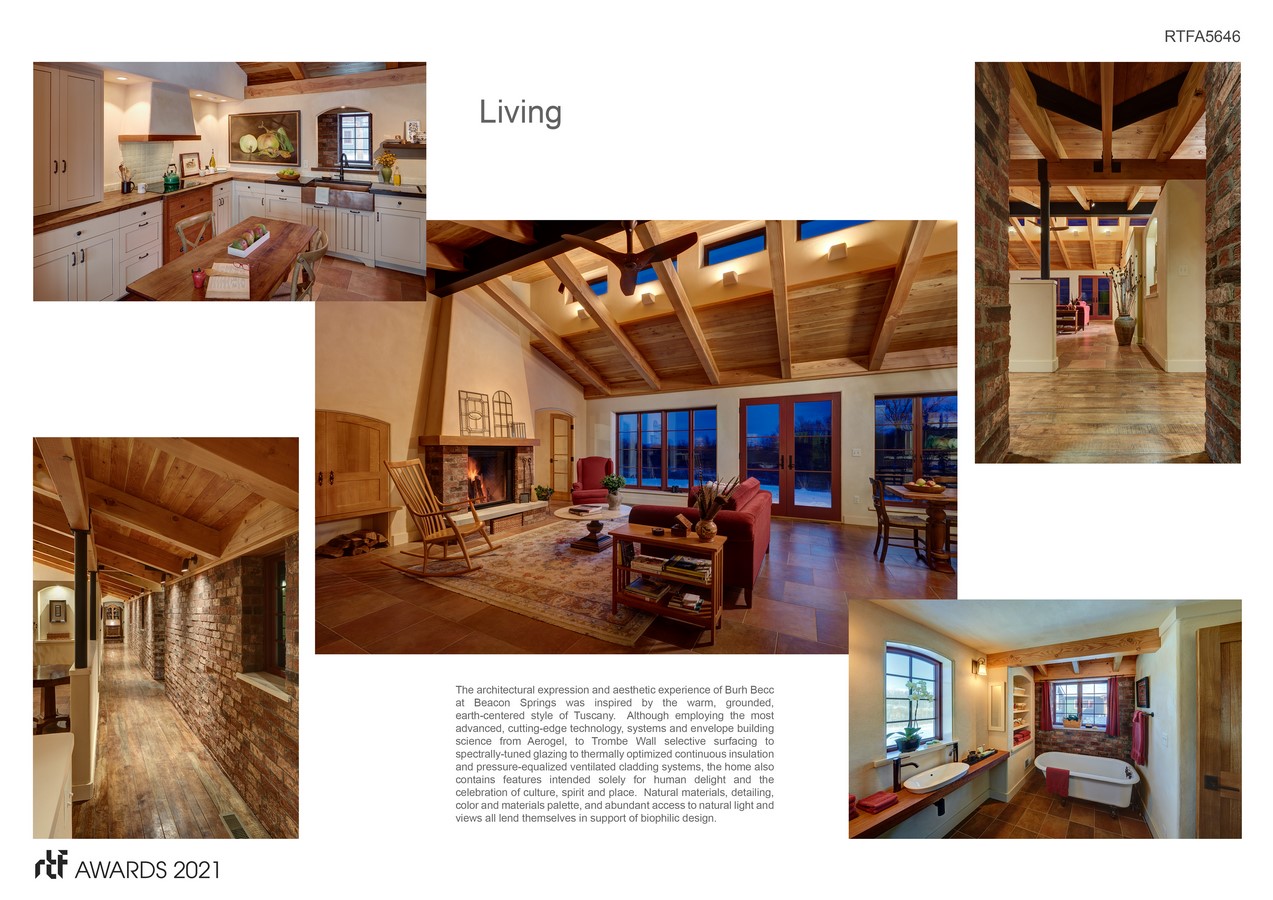
The building’s design was purposefully restrained to a simple, rectangular form with a walk-out lower level, all carefully oriented to the south for the preferred views to the meadow and solar orientation. This rectangular form presented the ideal building geometry to minimize surface area to volume, reduce energy loss through thermal bridging and optimize passive thermal solar harvesting. The home was laid out with a clean, clear plan organization that consists of a primary circulation corridor to the north tying together all the living spaces that are oriented to the south providing optimal views and abundant natural sunlight.
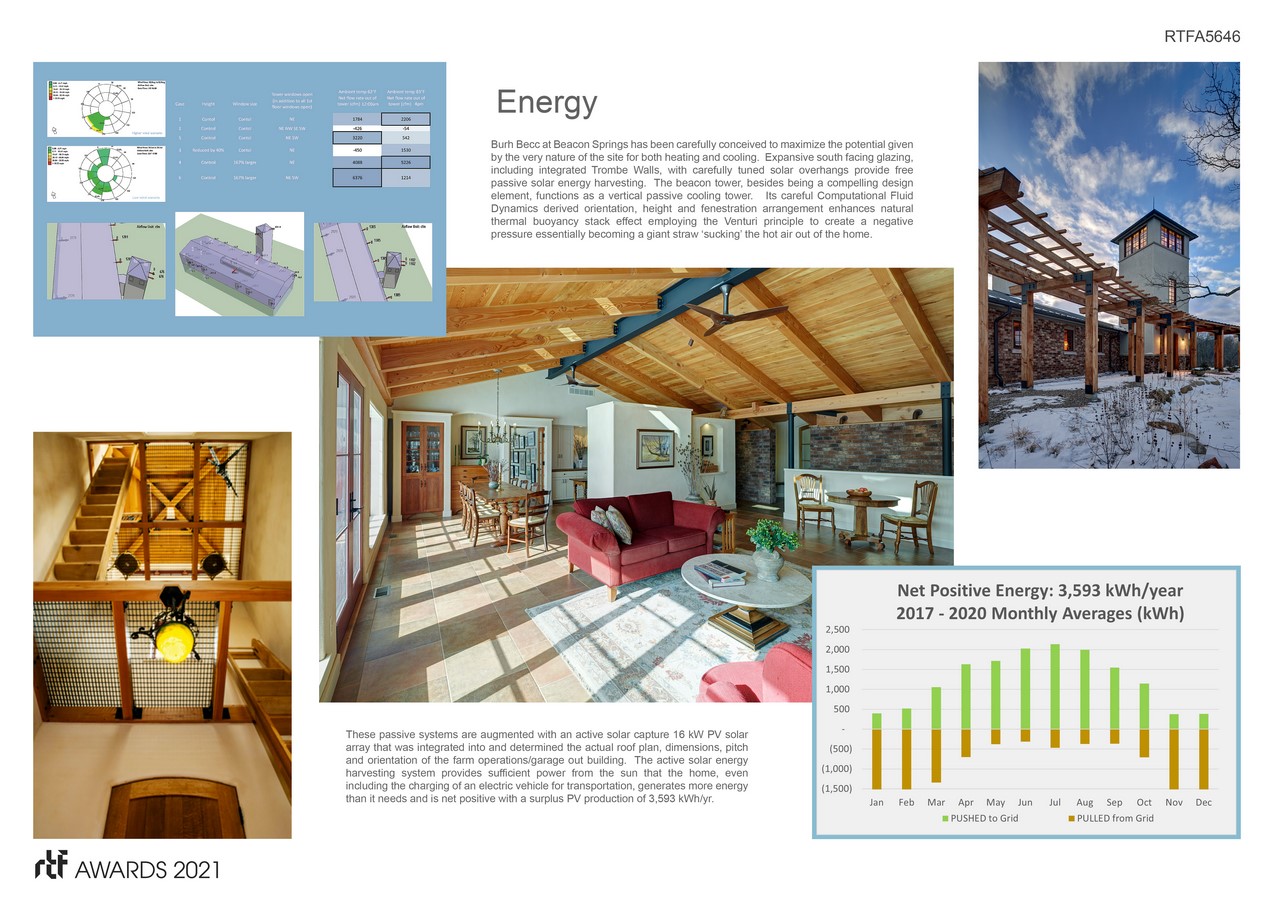
Burh Becc at Beacon Springs invites us to completely re-think our built form. To consider what our buildings might be if, rather than transgressions on the natural environment, instead improved it. What if they functioned like a flower: using only available current solar energy to power itself, rather than reaching back to ancient sunlight in the form of fossil fuels; using only the available water that falls from the sky to sustain it, rather than reaching down to dwindling ancient aquifers; using only non-toxic ecological sound material resources from its immediate environment, rather than harmful materials harvested from regions across the planet; and a home that creates no waste challenging the very notion of “waste” and turning it instead into “resource”. We have essentially created a home that is invisible to nature. This world changing dwelling represents moving beyond being merely ‘less bad’, to one that is actually ‘good’; regenerative as opposed to being merely sustainable. It represents a bright shining path to a brighter future for humankind.

