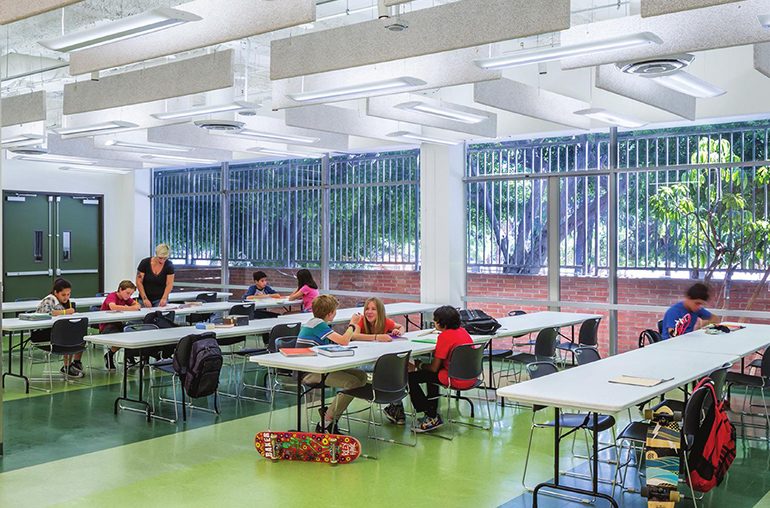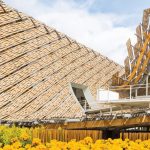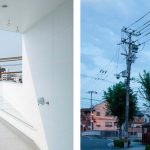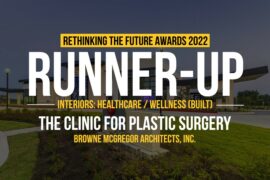First Award | Public Building Interior (Built)
Firm Name: DSH // architecture
Participant Name: Eric Haas
Team Member: Eric Haas, Chava Danielson, Precious Aiyeloja, Qasem Baouni, Nicole Fedora
Country: United States
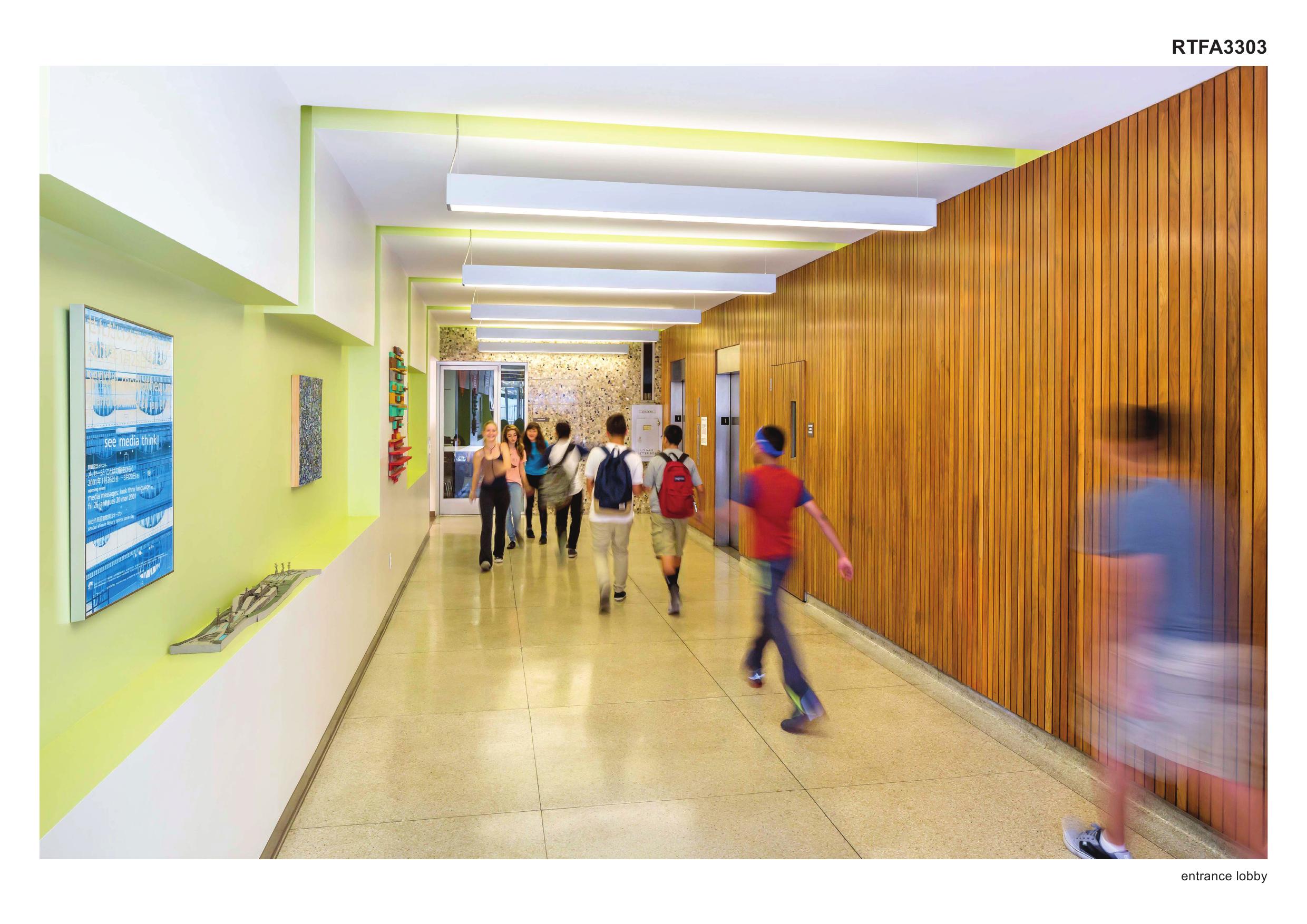
On a small rise across from Los Angeles’ Lafayette Park, the 1957 building that now houses the 500-student Larchmont Charter middle- and high schools was designed by Welton Becket and Associates as a glamorous headquarters for New York Life Insurance. It was an architecturally progressive addition to the Westlake neighborhood of Los Angeles as the city followed its westward expansion from downtown.
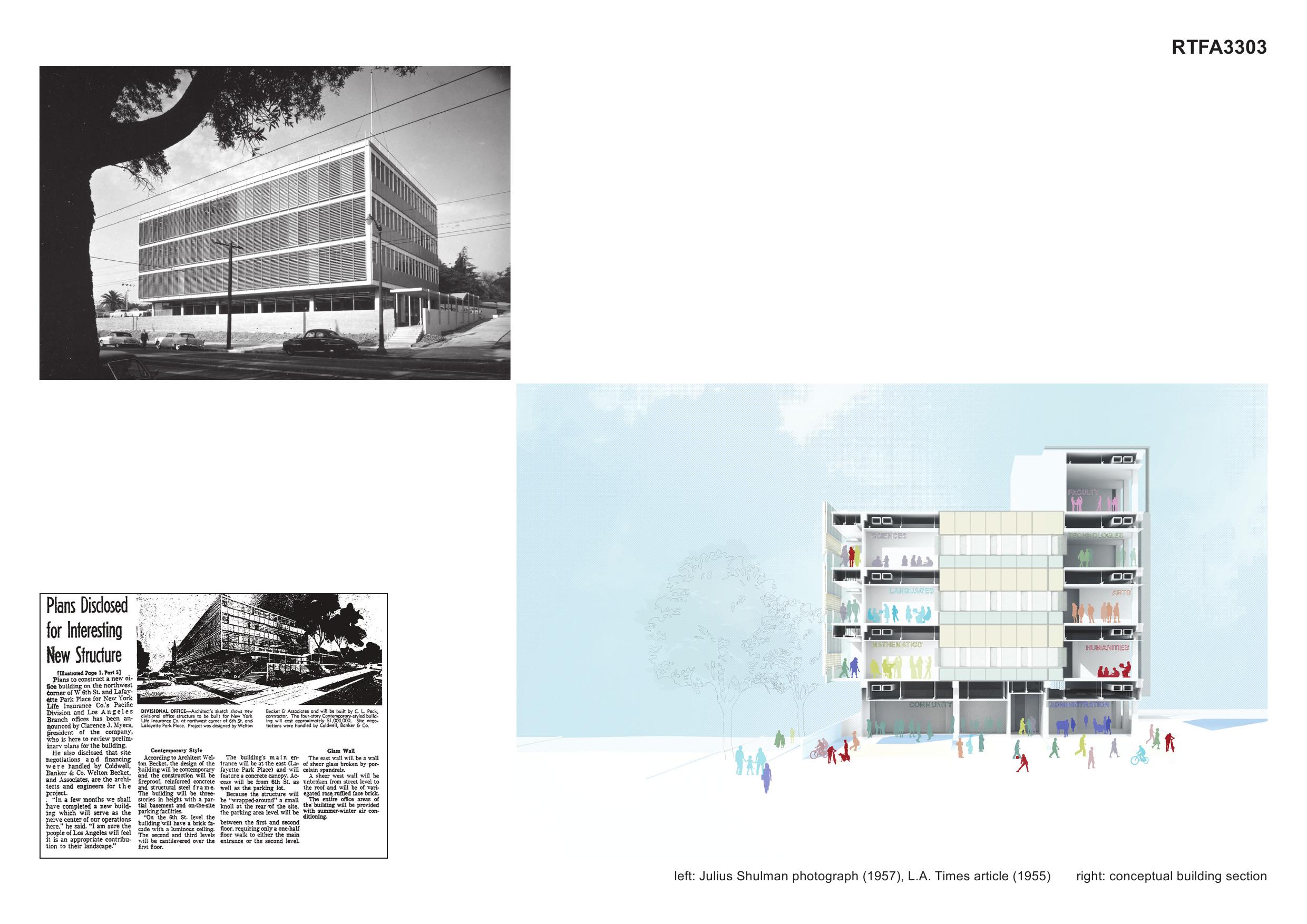
First encountering the degraded site in 2012, the project team saw the building as a diamond in the rough. Behind layers of insensitive renovations and poor maintenance, the forward-thinking, environmentally progressive elements of Becket’s design were still intact: an open-air interior court, a custom aluminum curtain wall with pivoting operable windows, and full-height brise-soleil louvers protecting the south façade’s glazing. Working with guidelines from the Collaborative for High Performance Schools (CHPS) that address the correlation between healthy environments and student performance, we identified a few key areas that made the transformation of the building viable, progressive and architecturally exciting.
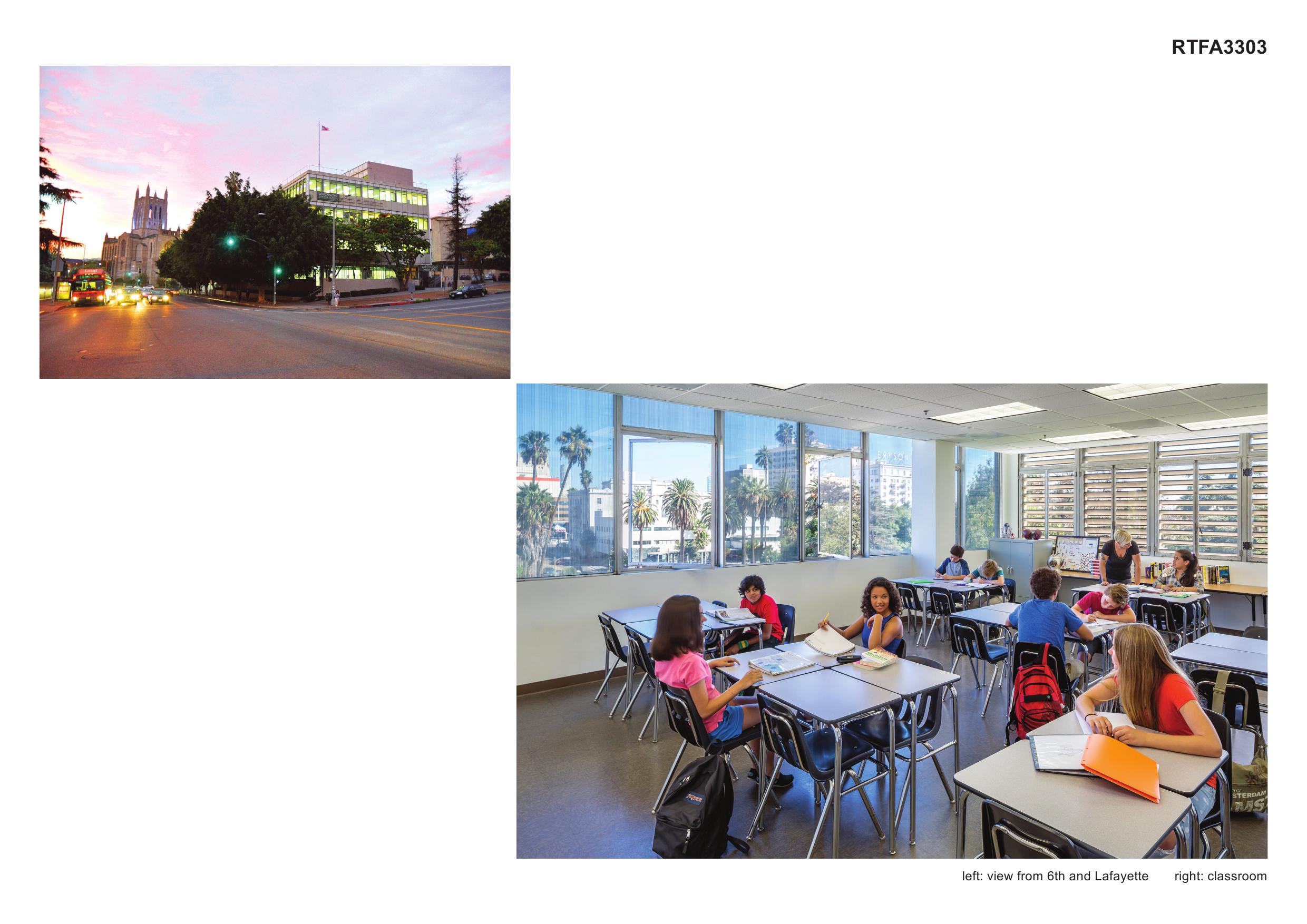
Beginning with smart reconfiguration of the interior circulation, the building’s usable spaces were reoriented to produce a corridor “gallery” facing the city, introducing light and air throughout each floor’s main movement spaces – where students spend a lot of social time between classes. (The gallery also provides an acoustic buffer for the classrooms from street noise outside.) Classrooms were designed to each take advantage of the generous available natural light and views. Passive, economical practices and high-efficacy and smart-controlled lighting and mechanical components replaced vintage, unsustainable building systems. Acoustic treatment of both student-generated and off-site noise was undertaken to promote better student attention, concentration and learning. Careful rehabilitation of both the central court and exterior curtain walls allows for natural ventilation in each classroom. Restoration of original terrazzo and wood paneling in the lobby was combined with an inventive use of color and new materials elsewhere.
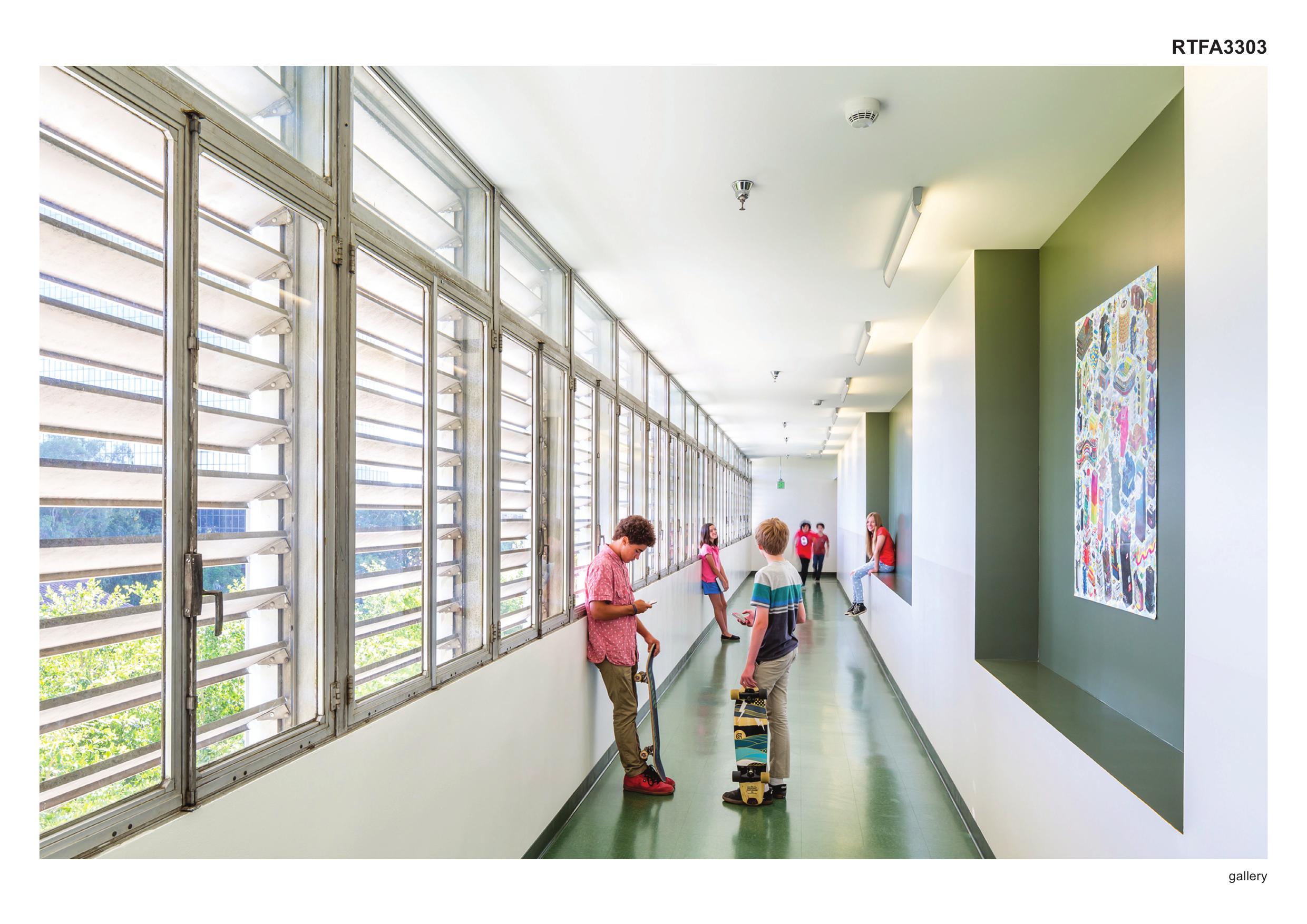
The client school organization prides itself, along with a progressive pedagogy, on its commitment to the deserving communities in which its campuses are located. At this site several public resources – Lafayette Park with its new Recreation Center, the renovated Felipe de Neve Public Library, and others – are leveraged and utilized. The school’s presence has stabilized and re-energized the neighborhood and its public spaces.
The result is an urban high school campus of generous, light filled classrooms, all with access to fresh air and expansive views of the city of which it is a part. The design-centered, thoughtful reuse of an historic building, achieved on the tight budget of an independent charter school, provides a case study for students to experience first-hand the value of appreciating the rich history of their city. As a reinvestment and rehabilitation project, it exhibits to the development community a high-value model for the clever adaptation of the undervalued building stock of Los Angeles to bring needed facilities to an evolving city.
If you’ve missed participating in this award, don’t worry. RTF’s next series of Awards for Excellence in Architecture & Design – is open for Registration.
Click Here

