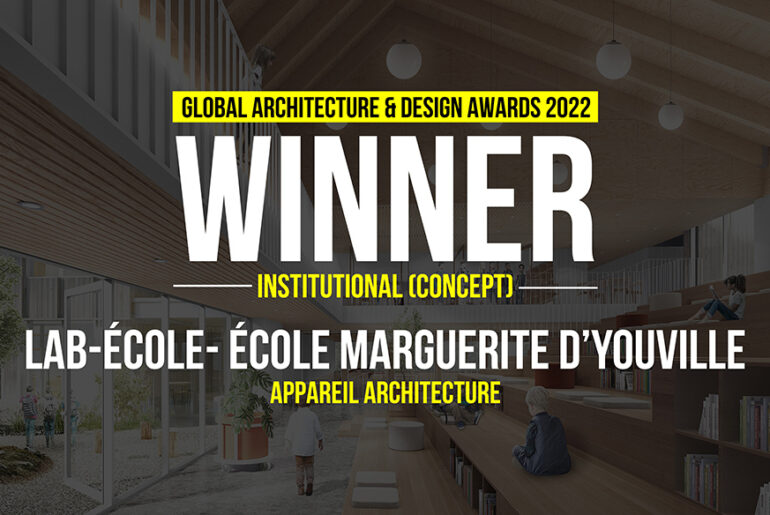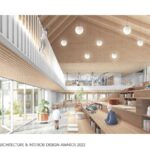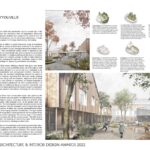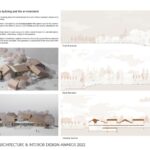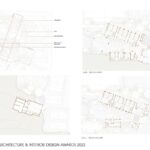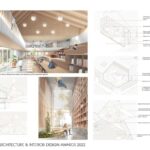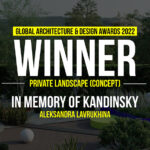The program was to design on the current site of the Marguerite d’Youville school, near the downtown area of Saguenay’s Chicoutimi district, a new school. This new school as been created to welcome students in all new spaces for learning, moving, collaborating, and eating.
Global Design & Architecture Design Awards 2022
First Award | Institutional (Concept)
Project Name: Lab-École Marguerite d’Youville
Project Category: Institutionnal (Concept)
Studio Name: APPAREIL architecture, Agence Spatiale, BGLA
Design Team: APPAREIL architecture, Agence Spatiale, BGLA
Area: 20 000 – 25 000 Pi²
Year: 2022 (Under construction)
Location: Saguenay Lac-St-Jean
Other Credits: Collectif Escargo, Rousseau Lefebvre, LGT Inc.
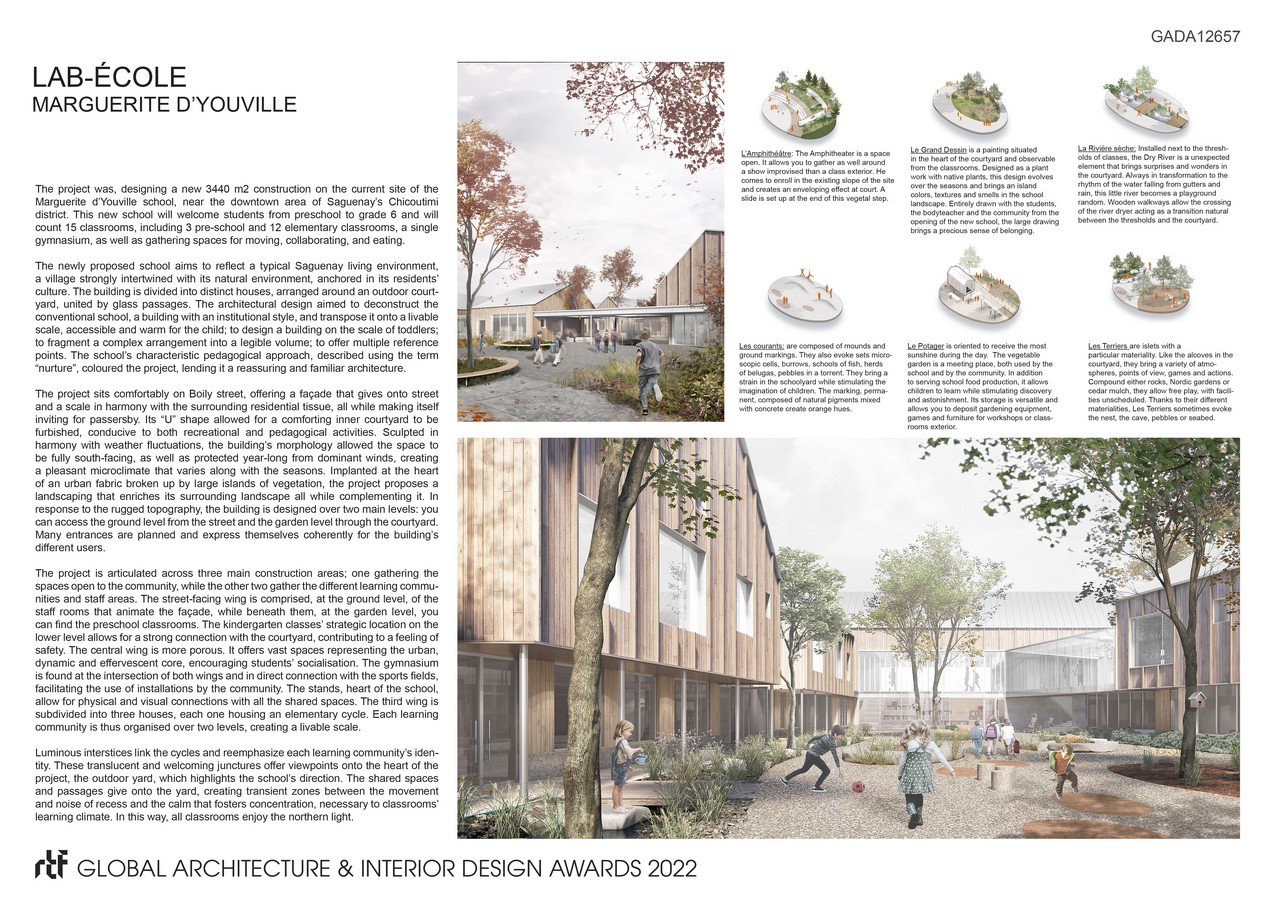
The building is divided into distinct houses, arranged around an outdoor courtyard, united by glass passages. The architectural design aimed to deconstruct the conventional school, a building with an institutional style, and transpose it onto a livable scale, accessible and warm for the child; to design a building on the scale of toddlers; to fragment a complex arrangement into a legible volume; to offer multiple reference points. The school’s characteristic pedagogical approach, described using the term “nurture”, coloured the project, lending it a reassuring and familiar architecture.
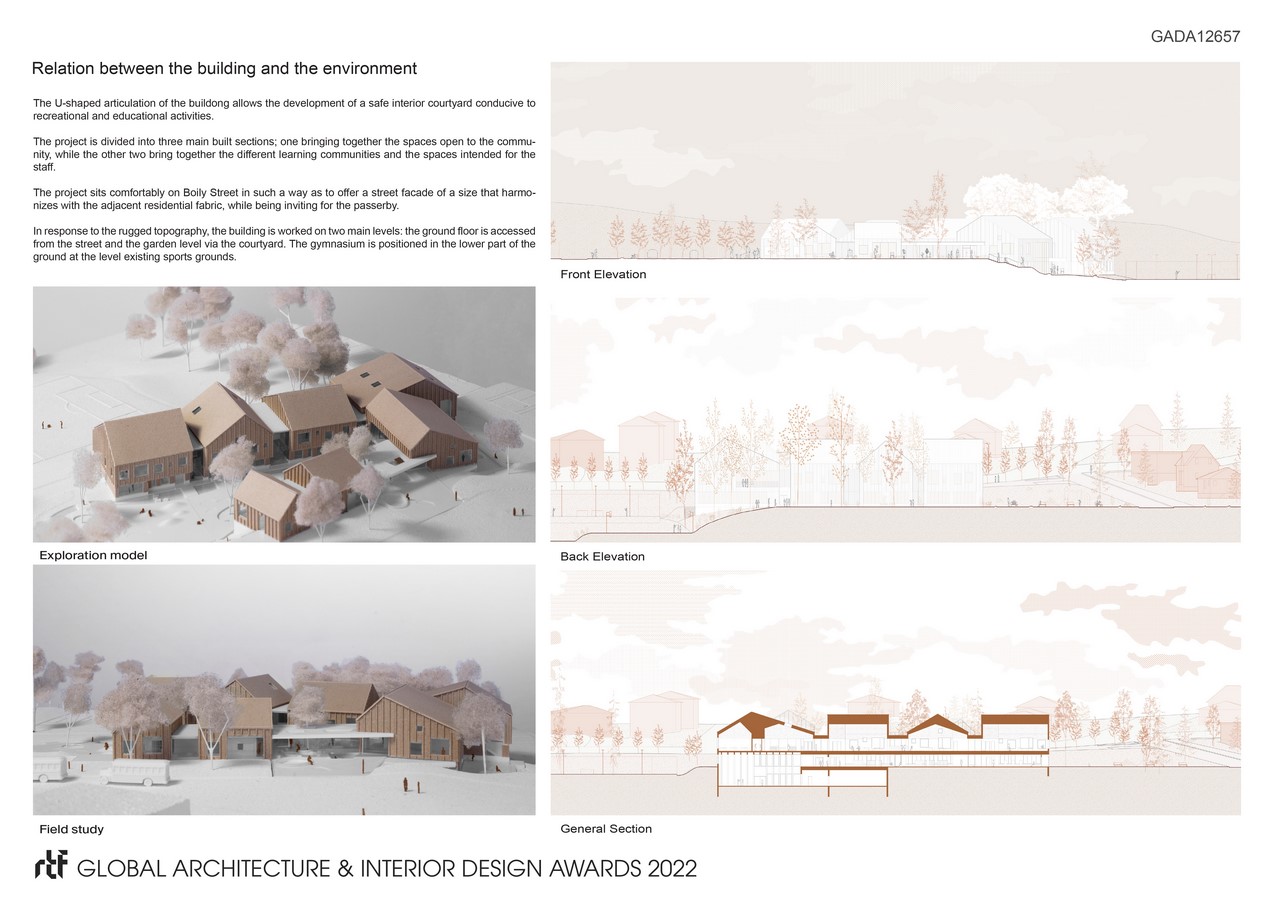
Its “U” shape allowed for a comforting inner courtyard to be furbished, conducive to both recreational and pedagogical activities. Sculpted in harmony with weather fluctuations, the building’s morphology allowed the space to be fully south-facing, as well as protected year-long from dominant winds, creating a pleasant microclimate that varies along with the seasons. Implanted at the heart of an urban fabric broken up by large islands of vegetation, the project proposes a landscaping that enriches its surrounding landscape all while complementing it. In response to the rugged topography, the building is designed over two main levels: you can access the ground level from the street and the garden level through the courtyard. Many entrances are planned and express themselves coherently for the building’s different users.
The project is articulated across three main construction areas; one gathering the spaces open to the community, while the other two gather the different learning communities and staff areas. The street-facing wing is comprised, at the ground level, of the staff rooms that animate the façade, while beneath them, at the garden level, you can find the preschool classrooms. The kindergarten classes’ strategic location on the lower level allows for a strong connection with the courtyard, contributing to a feeling of safety. The central wing is more porous. It offers vast spaces representing the urban, dynamic, and effervescent core, encouraging students’ socialisation. The gymnasium is found at the intersection of both wings and in direct connection with the sports fields, facilitating the use of installations by the community. The stands, heart of the school, allow for physical and visual connections with all the shared spaces. The third wing is subdivided into three houses, each one housing an elementary cycle. Each learning community is thus organised over two levels, creating a livable scale.
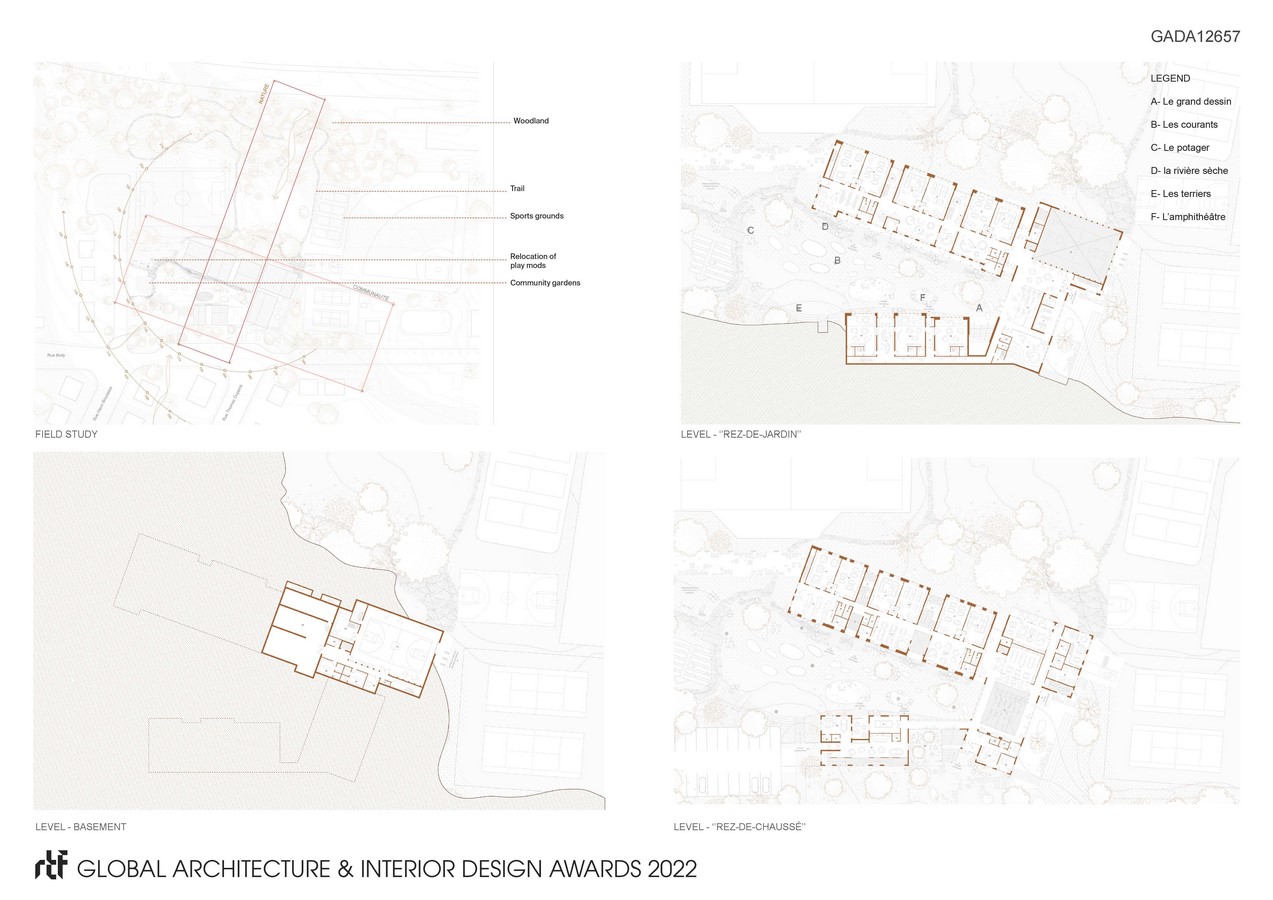
Luminous interstices link the cycles and reemphasize each learning community’s identity. These translucent and welcoming junctures offer viewpoints onto the heart of the project, the outdoor yard, which highlights the school’s direction. The shared spaces and passages give onto the yard, creating transient zones between the movement and noise of recess and the calm that fosters concentration, necessary to classrooms’ learning climate. In this way, all classrooms enjoy the northern light.

