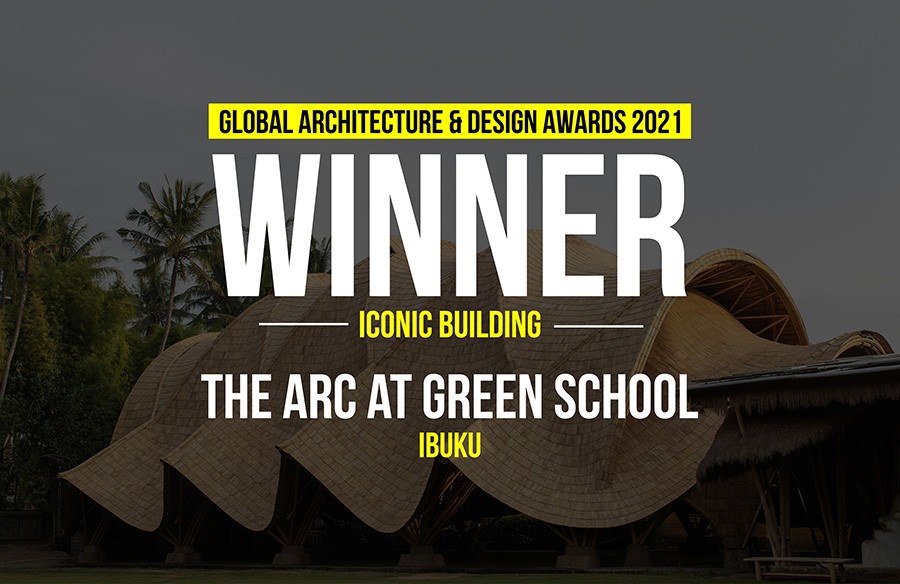An office is where people spend almost the half of their day for five from seven days in a week, especially for architects, they tends to drain their energy to meet the deadline. With the location context, Jakarta is a city of 9.6 millions people, wide spaces are rarely to be found, but jobs field is a need. In this design the architect try to design a studio with three key points criteria; comfortable, clean+compact, and nature.
Architect: Quinsha Jasmine Haq
Location: Jakarta, Indonesia
Status: Concept

By combining the three key points for the design criteria, a two-storey studio is generated. Kaiteki Studio. Kaiteki means comfortable from Japanese language, comfort is the main goal for this design, considering the user of this studio are architects who would be spend a lot of time in the studio than their home, the architect design this studio as comfort as possible by programming the studio similar to house’s program, the materials also make a big contribution to making this studio more comfortable.

The second one is keeping the design clean and compact. Considering the density and the climate of Jakarta, clean and compact are a good decision. Using white is intended to make the albedo of the material higher, so the sunlight will reflect and there will be less heat that absorbed by the building. Other than that, by color it white the spaces in studio will appear spacious considering the limited space.
Lastly nature, to enhance the comfort ability, nature comes. With a compact design, a bit of landscape will make the building more open and more spacious; also the nature will reduce the stress. With the big opening on the north side and the big tree, the user will feel they unite with the nature.The transformation of this design is considering the climate of the location and the function that will be made later. The roof of this studio, still designed as a sloop roof but we keep the slope minimum.

The Studio Because the limited space that we have, the architect keep almost of the room door-less, this would make the spaces more spacious, and beside that integration and discussion will always happen. The discussion room is a multifunctional space, for discussion and for pantry.

Quinsha Jasmine Haq
Quinsha Jasmine Haq is a last year architecture student from Sepuluh Nopember Institute of Technology (ITS) Surabaya, Indonesia. Quinsha joined some architectural activities such as the first Critical Context with her project with Wandy Witama, “illuminatiles” an architectural project to prevent street harassment. Quinsha is also a part of ‘Rabung Maddah’, a zine that believes about the beyond of architectural discipline with her two other friends. Designing from social problem is one of her interest in architecture, for her final academics project she raiseawareness about mental health through architectural POV. Besides activities, she’s actively join architectural competition and being a moderator for several architectural talks. For further information about Quinsha, you can check out her instagram, @quinshajasmine.





