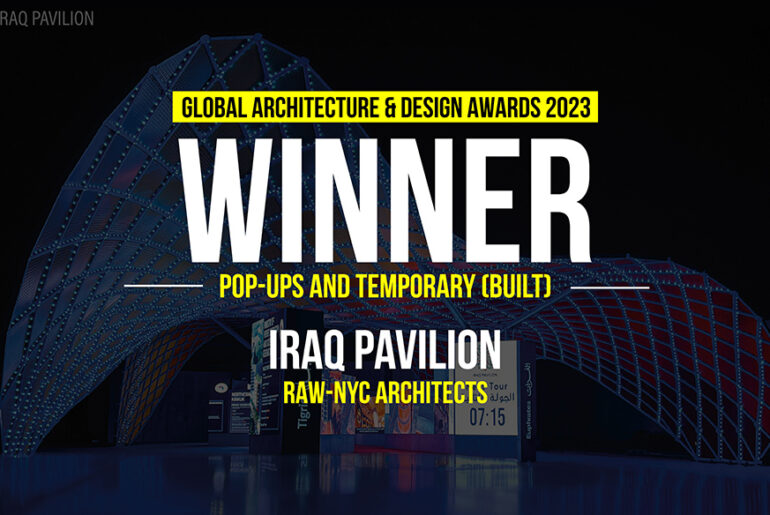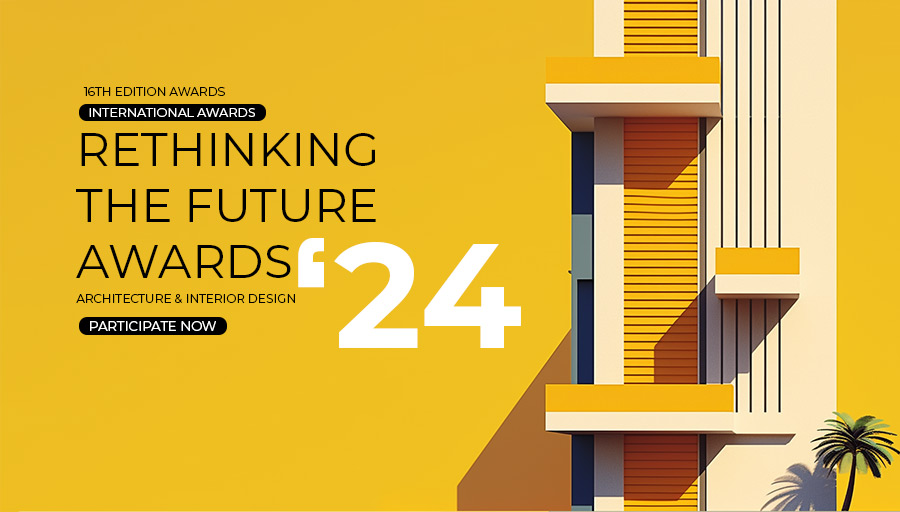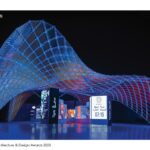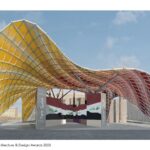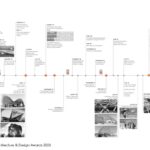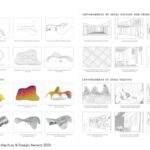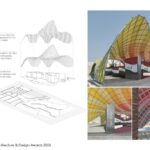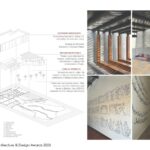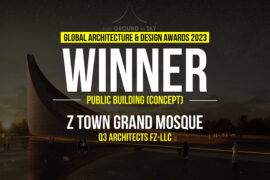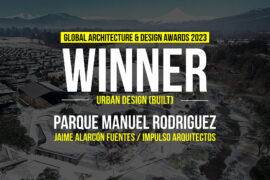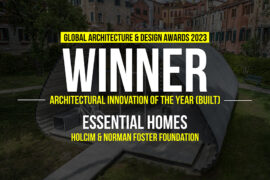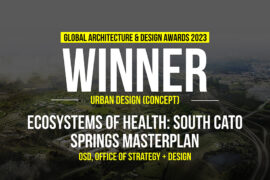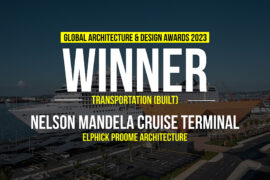Located in the Opportunity District, the Iraq Pavilion was realized with an architect’s determination for Iraq to have a pavilion at EXPO 2020. Despite numerous challenges, the Iraq Pavilion became a reality. The designer’s passion and unwavering belief in architecture’s power to create positive change led to its success. This achievement came despite the lengthy process of lobbying, outreach, securing financial support, design, and construction supervision, all while managing various stakeholders.
Global Design & Architecture Design Awards 2023
First Award | Pop-ups and Temporary (Built)
Project Name: IRAQ PAVILION
Category: Pop-ups and Temporary (Built)
Studio Name: RAW-NYC Architects
Design Team: RAYA ANI | RAW-NYC Architects
Area: 1176 m2
Year: 2021
Location: EXPO 2020, Dubai
Consultants: EXPO Team
Photography Credits: RAW-NYC Architects
Render Credits: RAW-NYC Architects
Other Credits: RAW-NYC Architects
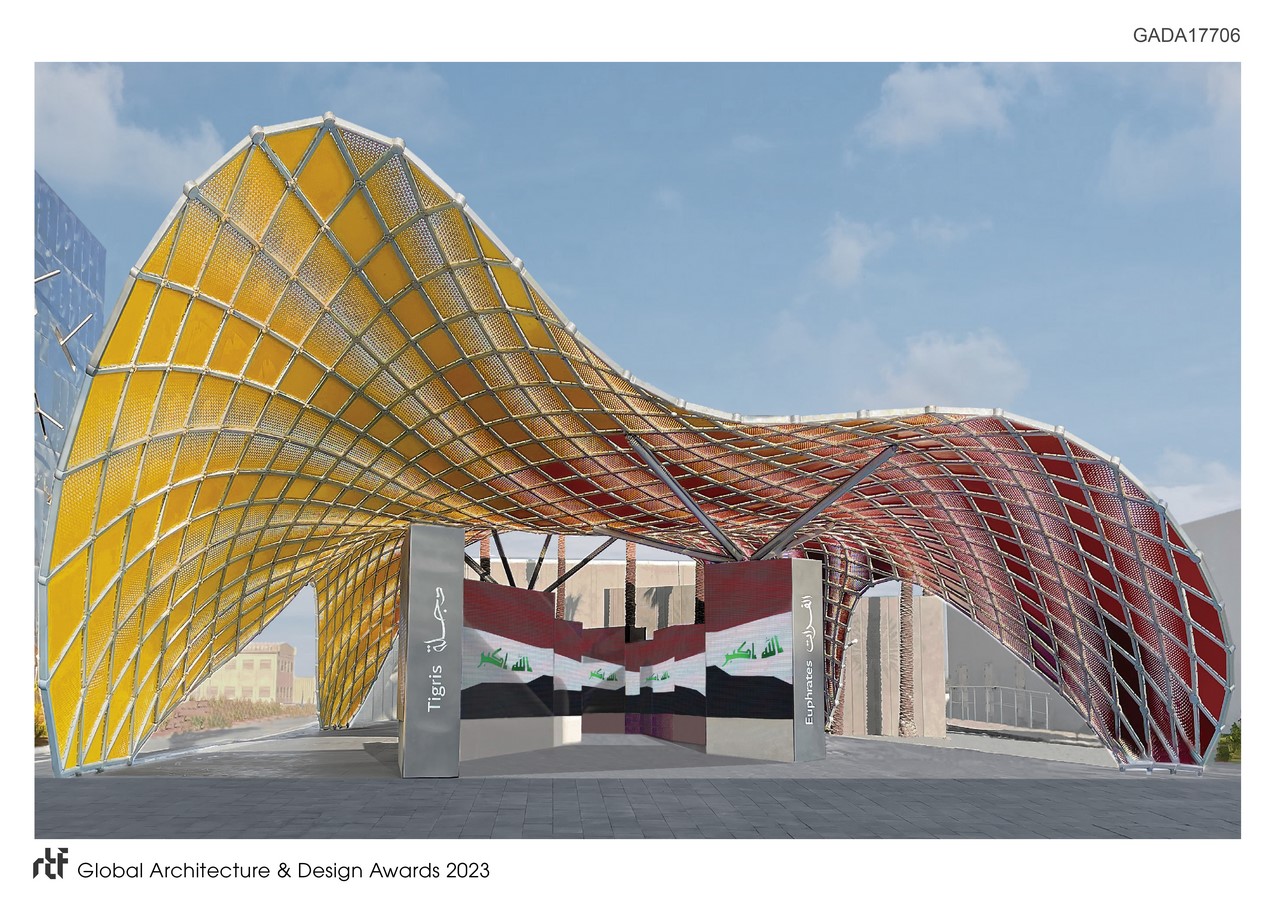
Thousands of years ago, the Tigris and Euphrates rivers provided an opportunity to host the beginnings of human civilization. The first farm settlements were established, allowing farmers to grow crops and catch fish. The abundance of food resources marked the onset of a new life and a growing population. This narrative of Iraq’s origins served as the foundation for Al Saliya’s design.
Al Saliya, a traditional fishing net symbolizing wealth, wisdom, and goodness in Mesopotamian culture, inspired the shell structure of the Iraq Pavilion. The design embodies the organic, flowing form of the net-casting technique, symbolizing the capture of future opportunities for a new Iraq in a global development context.
The shell structure hovers over two media walls incorporated to outline the pattern of the two major rivers in Iraq, the Tigris and Euphrates. While traveling down the river, the visitor experience was designed to create engagement with the rich history of Mesopotamian culture through film. Further, as one traveled around the rivers, the display showcased future possibilities for Iraq, promoting business collaboration, opening up development opportunities, and building relationships on a global level.
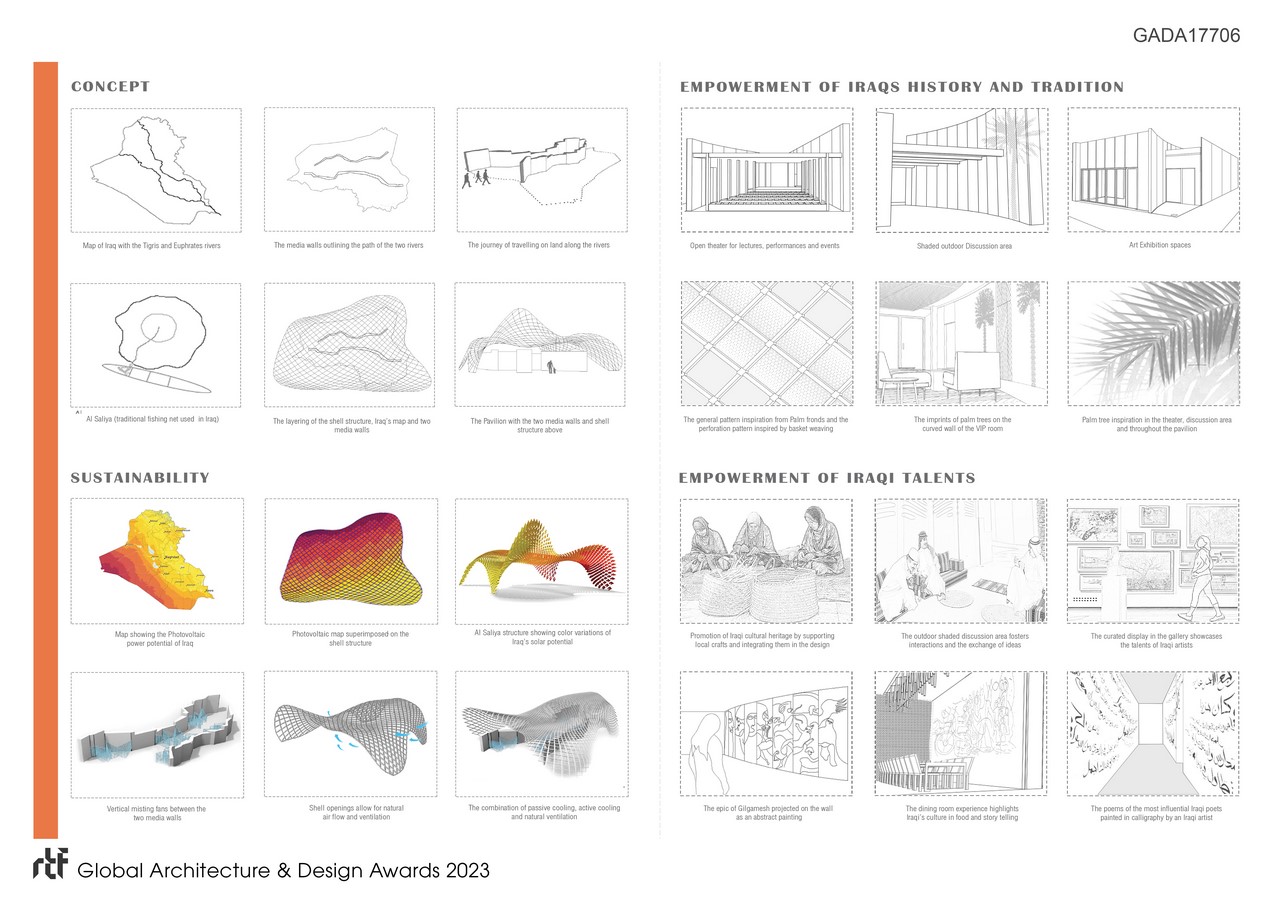
The variety of colors employed on the shell structure of the Iraq Pavilion represent the photovoltaic power potential of Iraq, demonstrating the amount of electricity that could be generated and the available opportunity for solar and renewable energy.
The primary principle of the design was to establish a spacious outdoor area to accommodate and provide shade for the main visitor experience. This came out of the designer’s awareness and sense of responsibility for creating energy-efficient environments. The design leveraged shading and passive cooling strategies to allow natural light and air movement into the pavilion through the sides and the net openings translating into energy savings.
The outdoor shading recalled palm tree frond patterns that symbolized Iraq’s unique landscape. The dining area provided Iraqi food along with a storytelling experience for visitors. Artworks themed around the Epic of Gilgamesh were painted by Iraqi artists on the walls of the dining area.
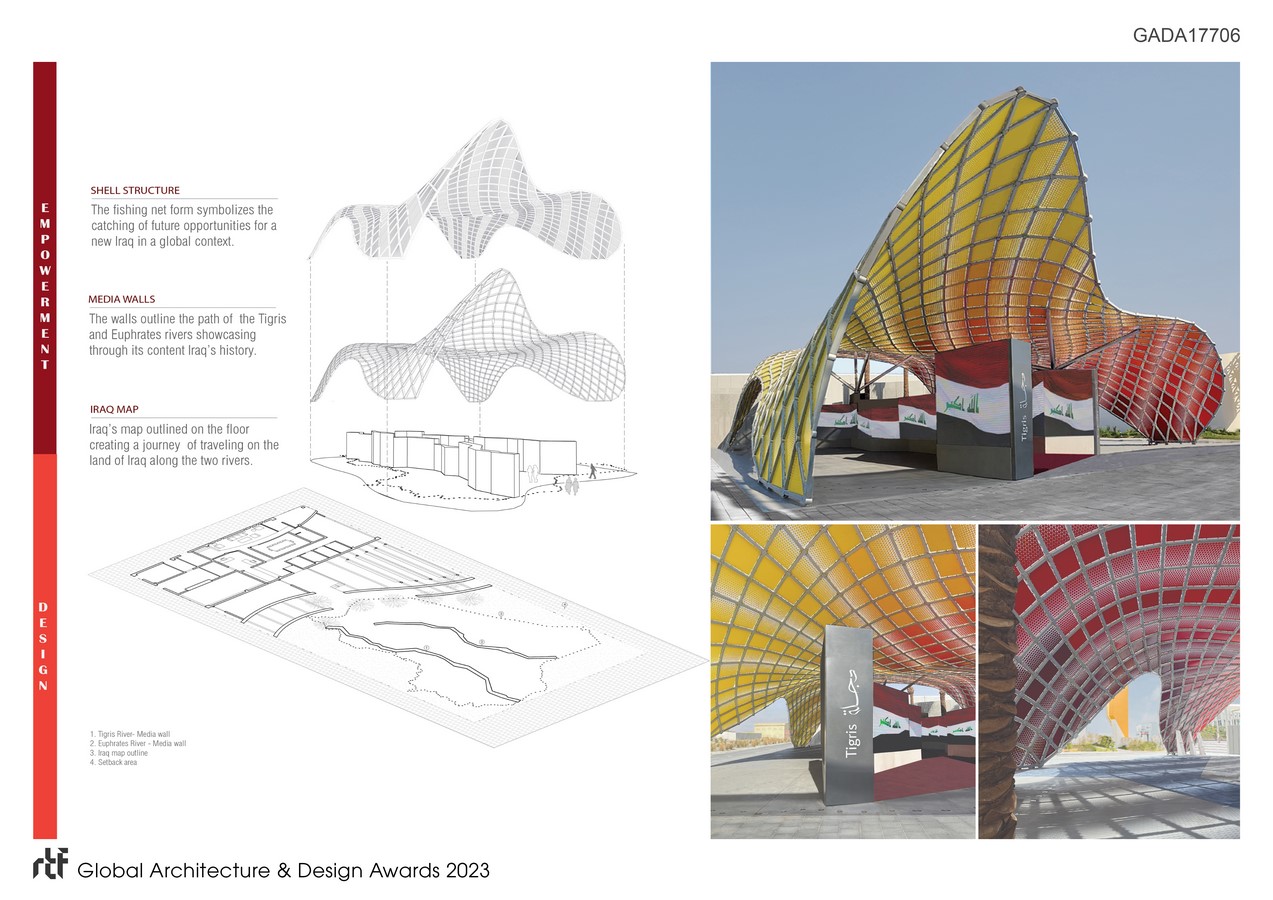
Further, as one moves towards the enclosed part of the structure, the design houses art and artifact exhibits, as well as displays of calligraphy artwork celebrating Iraqi poets. It showcased Iraqi talents, empowered the people, and supported small and large businesses in the public and private sectors.
The Pavilion was a design chosen by the people, for the people—a project that materialized against all odds, presenting a celebratory design that achieved a significant impact with limited resources. It created global visibility and engagement, bringing investment into the country.

