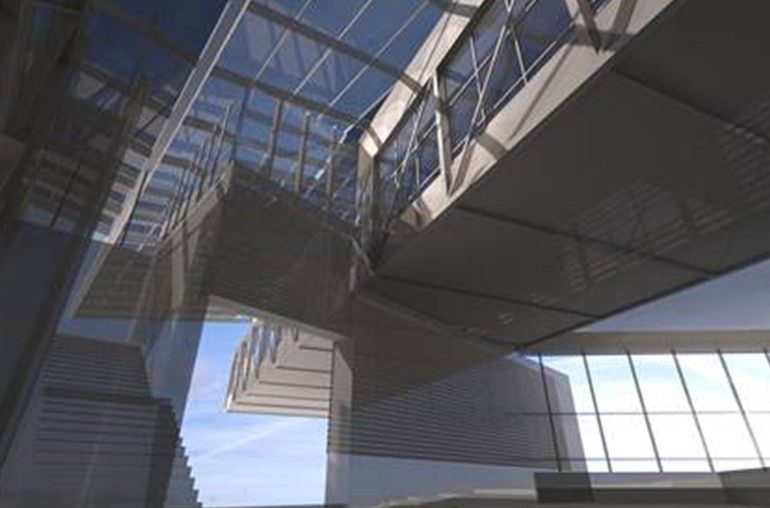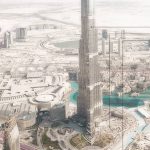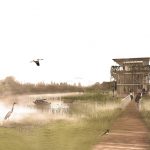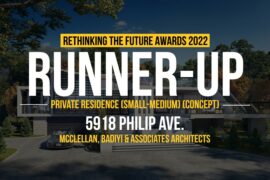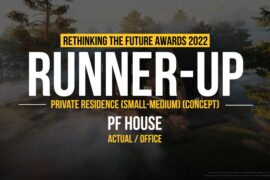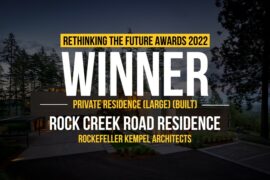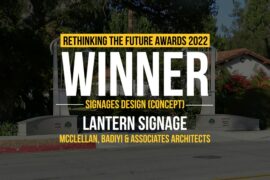Honorable Mention | Public Building (Concept)
Firm Name: Markharris Architects
Participant Name: Mark harris
Team Member: Mark Harris, Ryan Ekstrom, Abe Rifkin
Country : USA

Inscriptions K-8 school colorado springs, colorado, usa institutional building – concept (pending school bond initiative funding)
Preamble: What would happen if we unearthed a Stealth fighter at the site of an ancient Mayan city? Itwould answer nothing, but it would question everything. As context for each other they would inherently become something quite new. Regardless of the power and magnificence each has as individual objects, and as confounding as their union may seem, the Mayan city could never again be seen as just an ancient city, and the Stealth fighter could never again be seen as just an advanced piece of military technology.

In terms of how we perceive ourselves and the world around us, context is everything, but only if we acknowledge the relationship one has towards the other. Considering context influences how we see an object, and considering the object changes how we see the context. If we choose to acknowledge a broader purview of consideration for all things, rather than their isolated meanings, we inherently enter the world of risk; we risk upsetting the comfortable familiarity of our current perceptions. Seeing something new or different tends to challenge our assumptions, and thus always presents a risk that our assumptions may need to change. Similarly, what would happen if we treated the architectural object as context and treated the landscape as object. In so doing, it would reverse the roles of each, assuming that the landscape now held the influencing pen of the writer while the architectural object played the more subservient role of the receiving page. The reversal would question many of our currently established rules and roles, the most startling of which would be the role of the architect.
Project: The Inscriptions School takes the global stance that architecture must be responsible at all levels. It therefore look at the processes, formats, and practices normally used to design and build a school, specifically with regards to the broader calculus of consideration we would normally apply to ‘sustainable’ solutions. The project uses architecture itself as the insertion point, always seeking coalescence rather than encapsulation, engagement rather than apathy, and multi-valiance rather than absolutes. To this end, the project seeks a balance between the biosphere of our inheritance and the technosphere of our own creation.

Polemics: The project throws out the notion of ‘duality’ as an antecedent to the collective discussion of architecture – up/down, left/right, black/white, site/building, earth/sky, either/or. Rather, it supposes that architecture needn’t be a proposition that confirms a single set of conceptual allegiances, but should perhaps suggest a way to sustain (at times) contradictory possibilities simultaneously.
Process: Rather than treating the site as a denatured ‘tabla rosa’, and the program as a derivative and de-humanized directive, the project allowed the iterative process of ‘coding and (re)coding’, mostly through embedment of site into program and program into site, hoping to continually re-interpret both program and site as inter-relational. In the end, the site and program became driving determinants in continually adapting form to site and site to form, all through the lens of being responsible on all levels. Ultimately, architecture itself becomes an inflection point used to defamiliarize – to move beyond what we might normally call ‘familiar’.

Results – A Narrative of Integration and Inclusion: The goals of the project’s design was to not only employ all current ‘best practices’, but to allow the building itself to be a physical representation of reinforcement that we are not separate from the natural world, but rather, are an integral part of it. To this end, the project reinforces for the students that nature is not something to conquer or overcome, but rather, something that we ourselves are collaborative part and participant within. In this way, the project seeks to not only perform to it’s highest mechanical and material levels, bu
If you’ve missed participating in this award, don’t worry. RTF’s next series of Awards for Excellence in Architecture & Design – is open for Registration.
Click Here

