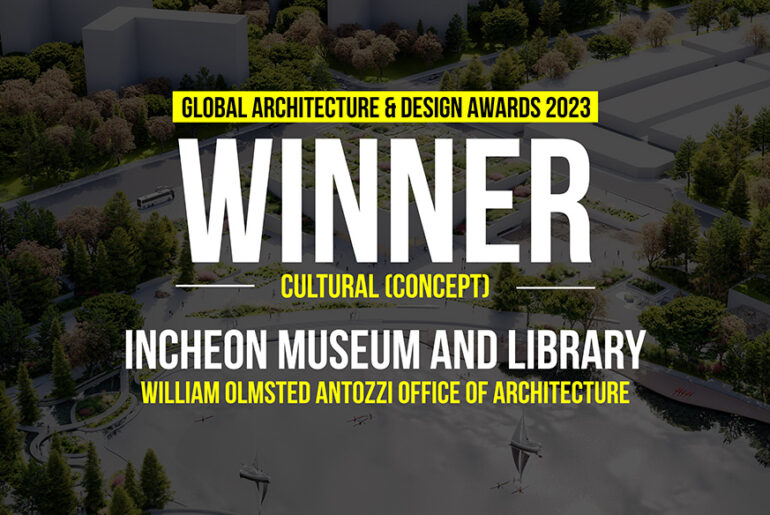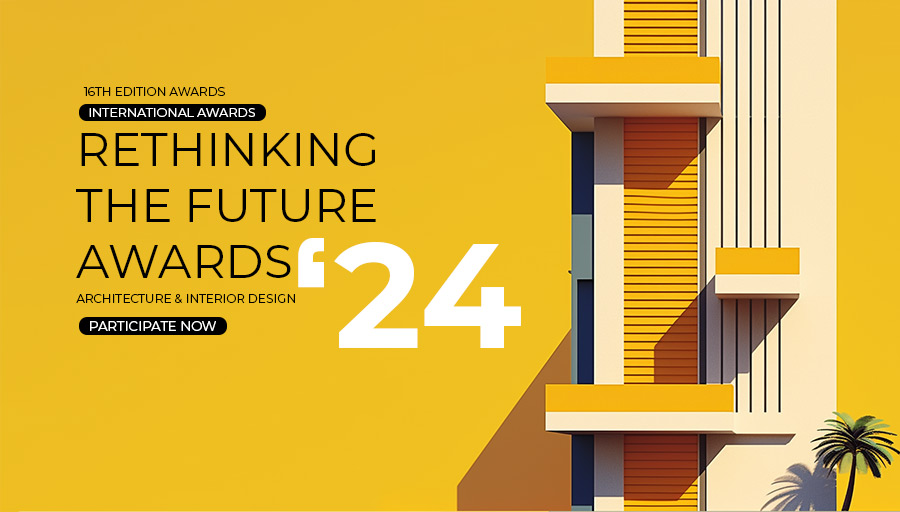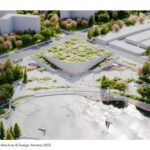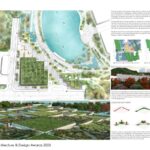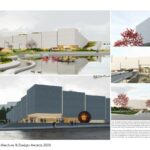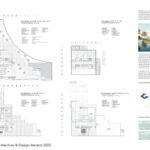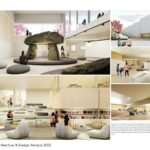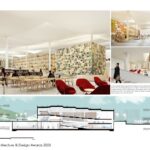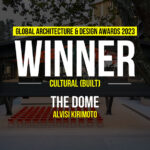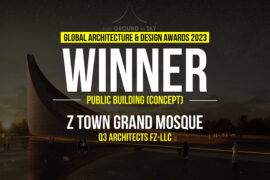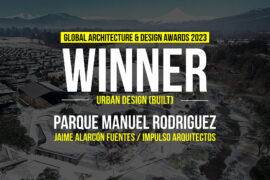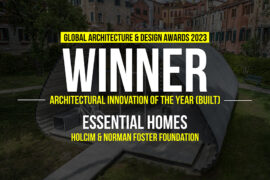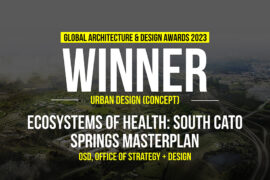In 2023, the region of Incheon, South Korea is celebrating the 100th anniversary of the Incheon Public Library with a groundbreaking project. This project involves the creation of an integrated public library and museum representing a fusion of knowledge, history, technology, and environmental consciousness, symbolizing Incheon’s commitment to expanding knowledge, culture, and innovation.
Global Design & Architecture Design Awards 2023
First Award | Cultural (Concept)
Project Name: Incheon Library and Cultural Complex
Category: Cultural (Concept)
Studio Name: William Olmsted Antozzi Office of Architecture
Design Team: William Olmsted Antozzi Office of Architecture
Area: 21,428 square meters
Year: 2023
Location: Geomdan New Town, Incheon, South Korea
Consultants: None
Photography Credits: William Olmsted Antozzi Office of Architecture
Render Credits: William Olmsted Antozzi Office of Architecture and Imperfct
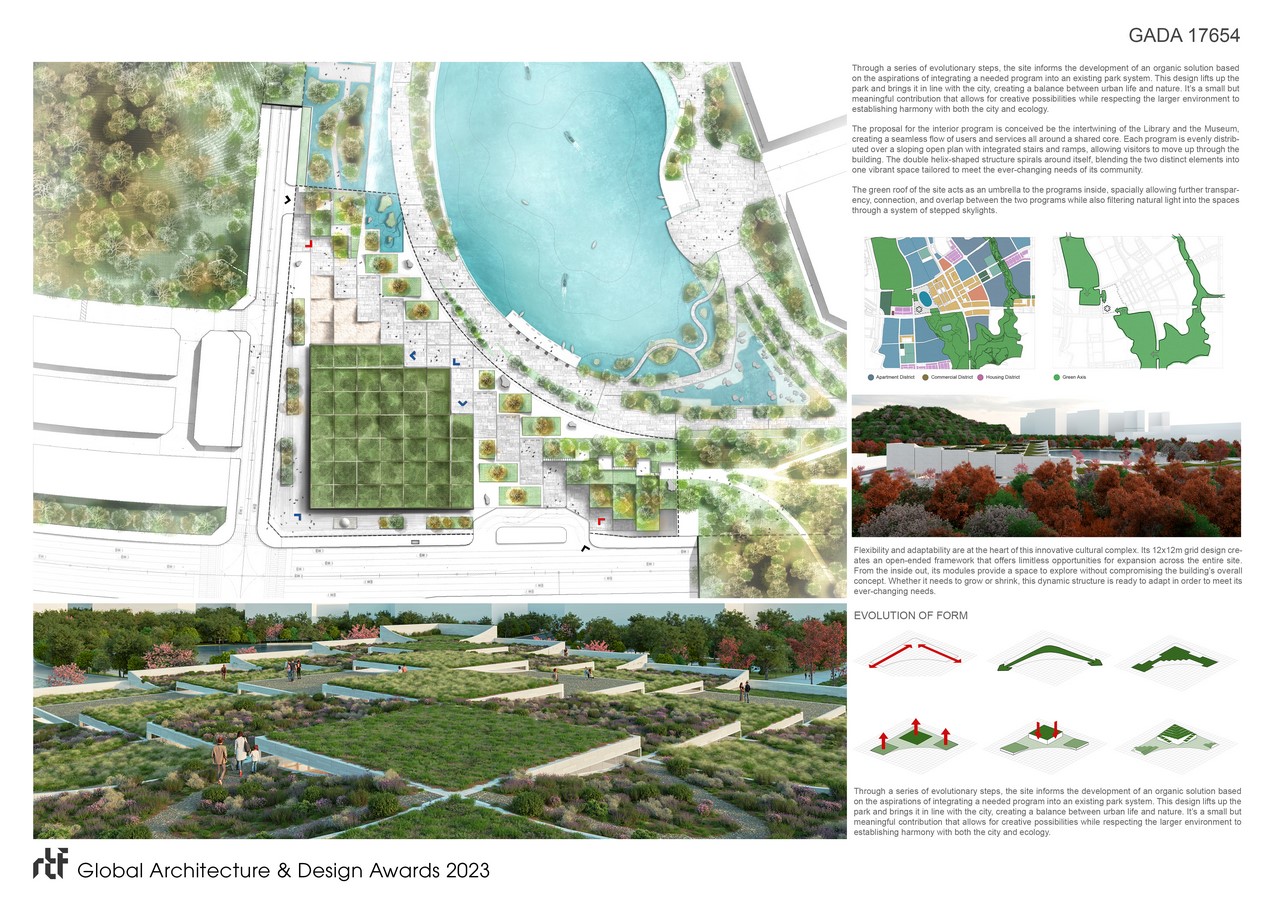
Located by a central lake in Geomdan city, this project aims to become an iconic cultural hub, bridging the social life of the district and the metropolis. It focuses on three crucial connections:
- Integration with the natural environment: The library and museum complex will seamlessly coexist with the natural world, providing a serene setting for visitors.
- Engagement with the local community: The project aspires to be a vibrant hub of engagement, education, and interaction, enriching the lives of residents and fostering cultural exchange.
- Connection to the green axis: The project serves as a conduit for the flow of knowledge, culture, and environmental consciousness throughout the region, emphasizing its role in nurturing a sustainable and culturally rich community.
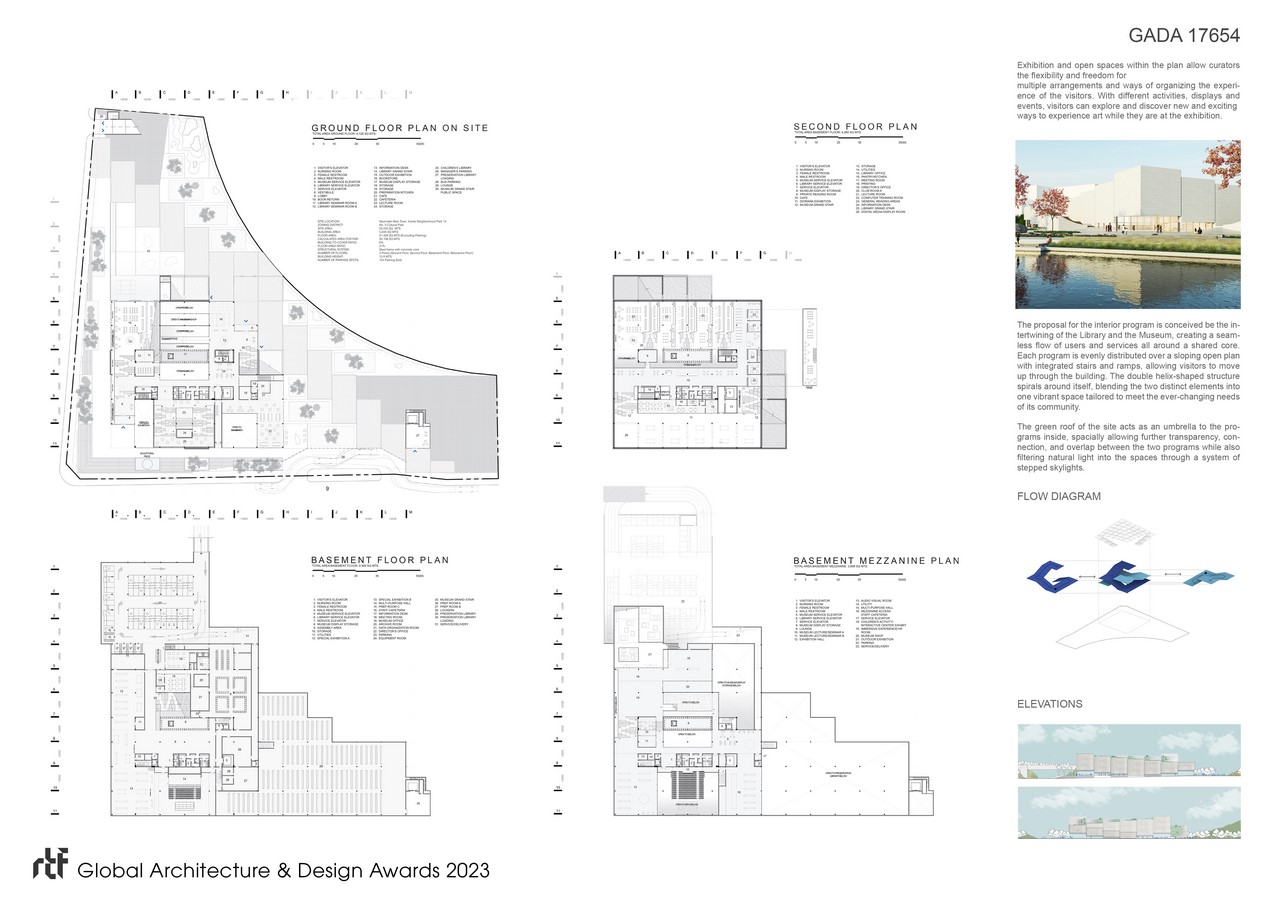
Visually, spatially, and symbolically, this project’s design establishes itself as a potent link between the city’s network and its cultural and ecological roots. It acts as a literal and metaphorical bridge, connecting the urban context to the surrounding greenery while drawing inspiration from nearby mountains and greenways. The straightforward yet distinctive shape, based on hyperbolic paraboloid geometry, proves cost-effective and creates a significant impact by seamlessly uniting the library and museum programs and connecting to the nearby park system.
As a new and captivating landmark for Incheon, the Cultural Complex houses the largest and most extensive collection of archaeological artifacts in the region. The design of the facade embraces the achievement by basing the facade design concept on excavation and discovery through its welcoming stone facade.
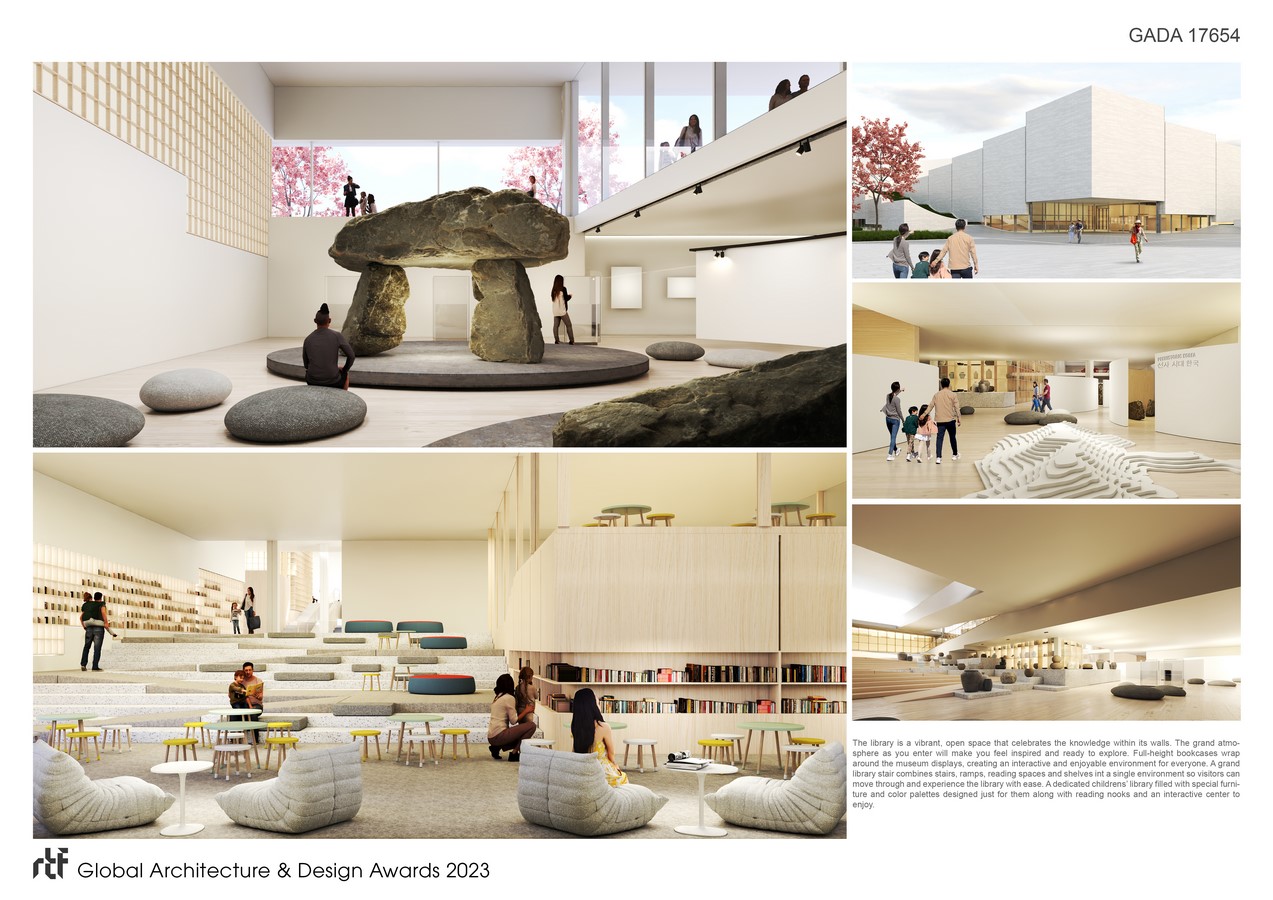
As a sustainable precedent and gateway to the city, the design seamlessly blends the urban and natural landscapes. It incorporates a stepped roof as an extension to the adjacent park, providing easily accessible green space with breathtaking city views. The roof also serves to prevent water runoff and acts as a natural insulator against extreme weather conditions. Cascading skylights flood the museum and library with natural, illuminating light, reducing the reliance on artificial lighting.
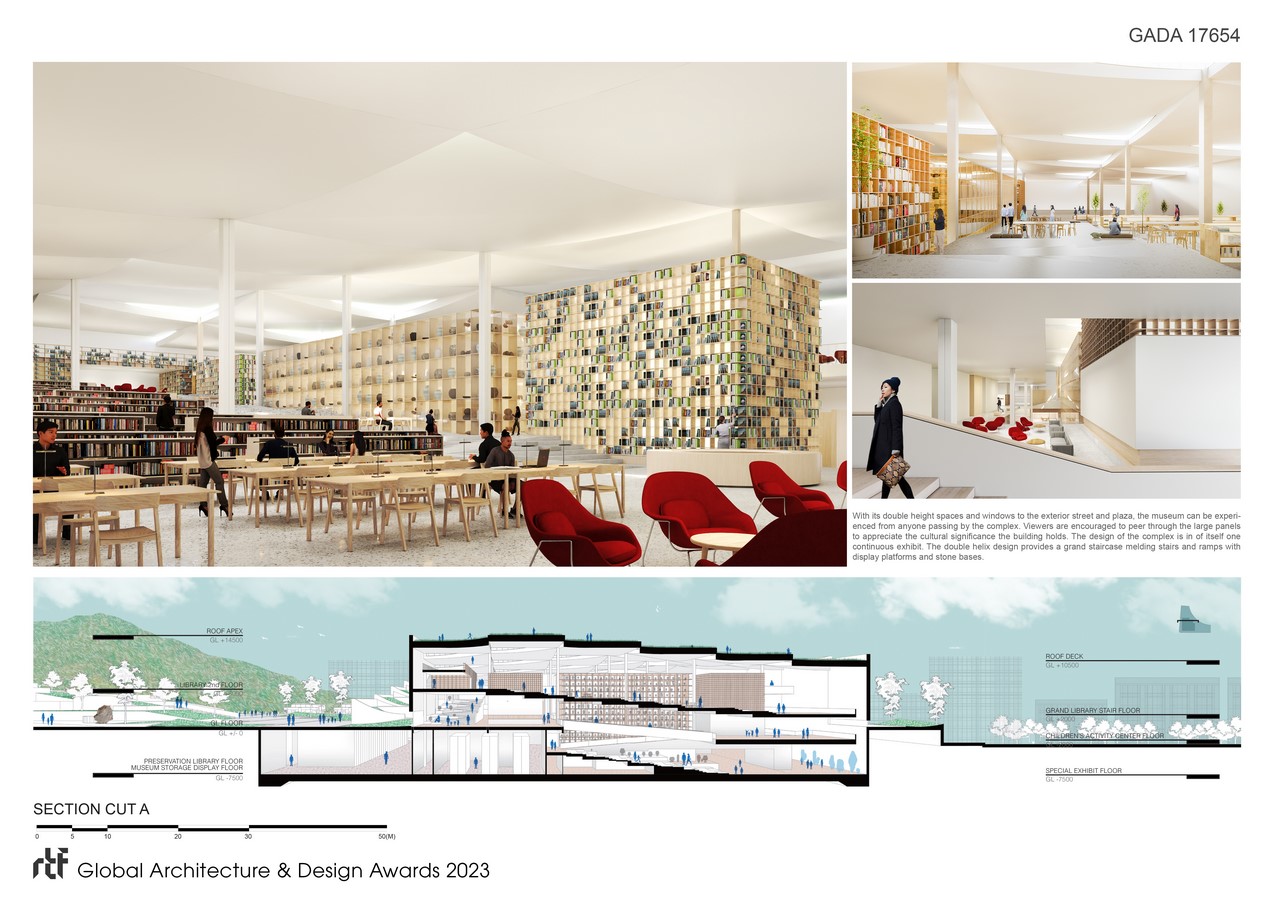
A unique geometric design unites the library and museum, facilitating access to both art and archives. This fusion creates a vibrant hub of knowledge and collaboration. The library serves as a central resource hub, and the museum caters to younger audiences with interactive technology. Flexible gallery spaces enhance the visitor experience through modularity, adaptability, and inclusivity, fostering creativity and engagement. The library and museum intertwine in a cascading open plan, spiraling upward. Ramps, stairs, seating, and pathways seamlessly merge throughout the design, offering moments of movement and repose in an accessible experience for all. The top floors open up to double and triple-height spaces covered with a tufted, sky-lit roof that bathes visitors in soft northern light below.

