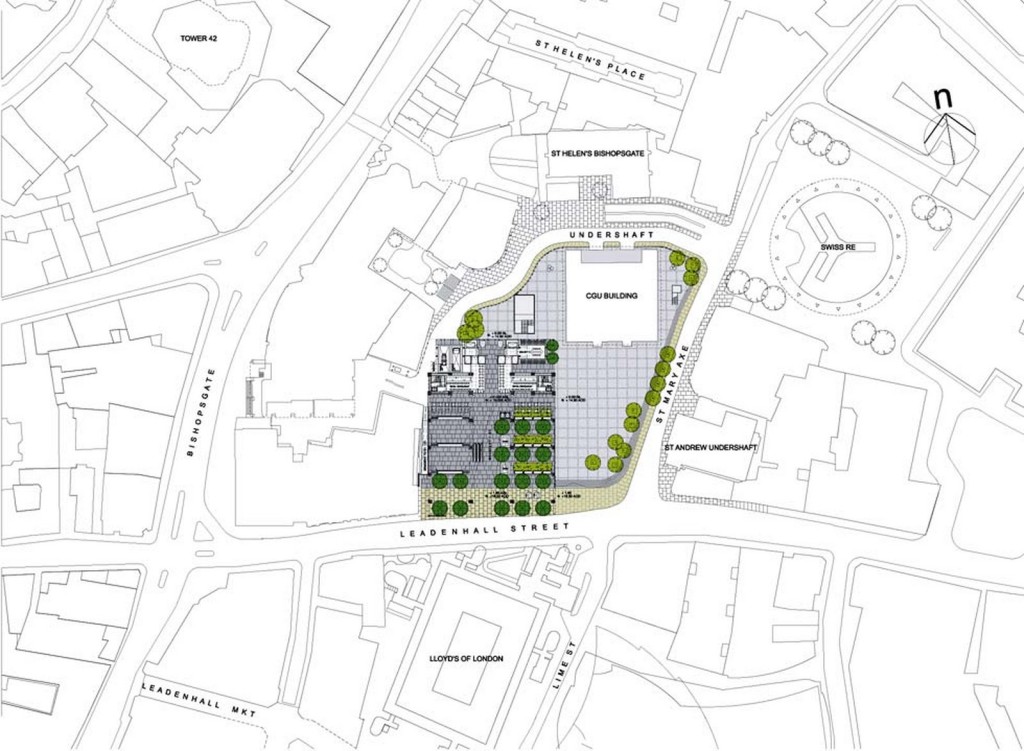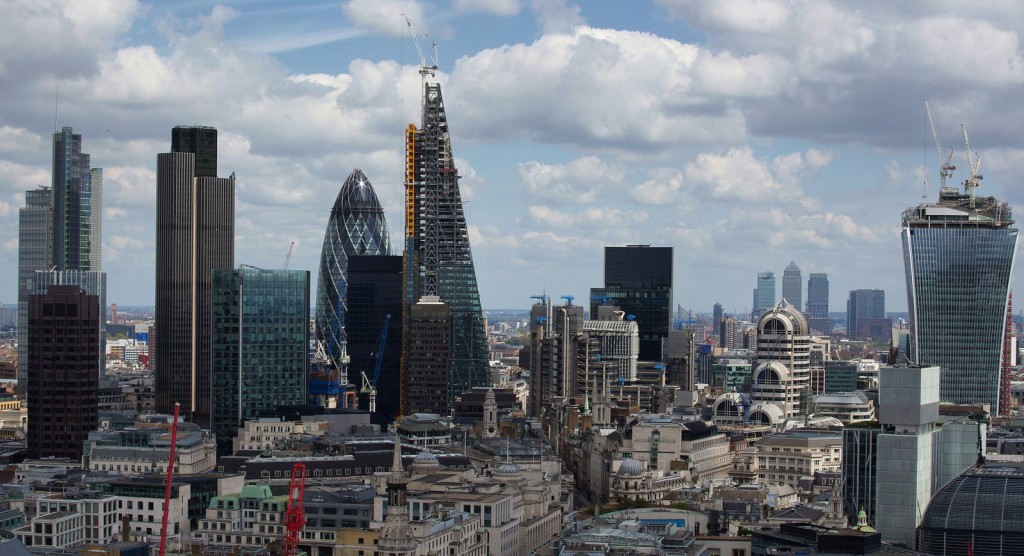Rogers Stirk Harbour & Partners’ Leadenhall Building became the tallest building in the City of London when it topped out on June 18th. The 50 story tower opposite Lloyd’s of London rises to a height of 224.5 meters 802 feet), its slender form creating its own distinctive profile within an emerging cluster London. The building’s tapering profile is prompted by a requirement to respect views of St Paul’s Cathedral, in particular from Fleet Street. The building comprises a number of distinct architectural elements that provide clarity to the composition both as a whole and as a legible expression of its constituent parts. These elements include the primary stability structure, the ladder frame, the office floor plates, the northern support core, the external envelope and the public realm.
Architects: Rogers Stirk Harbour + Partners
Location: London, England, United Kingdom
Structural Engineer: Arup
Landscape Architect: Edco Design London
Client: The British Land Company plc
Area: 84,424 sqm
Year: 2013
Photographs: Courtesy of Rogers Stirk Harbour + Partners, Courtesy of The Leadenhall Building Development Company

The tower’s design ensures that from this key vantage point the cathedral’s dome is still framed by a clear expanse of sky. The office floors, containing the highest quality office space, take the form of rectangular floor plates which progressively diminish in depth towards the apex. Instead of a traditional central core providing structural stability, the building employs a full perimeter braced tube which defines the perimeter of the office floor plates and creates stability under wind loads. The circulation and servicing core is located in a detached north-facing tower, containing passenger and goods lifts, service risers and on-floor plant and WCs.

The building’s envelope expresses the diversity of what it encloses, reinforcing the composition and providing legibility to the primary elements. Although the tower occupies the entire site, the scheme delivers an unprecedented allocation of public space – the lower levels are recessed on a raking diagonal to create a spectacular, sunlit seven-story-high space complete with shops, exhibition space, soft landscaping and trees.

The structure aims to reinforce the geometry defined by the development envelope, which in turn creates the distinctive tapering form, and takes the form of a perimeter braced ‘tube’ that defines the extent of the floor plates. The ladder frame contributes to the vertical emphasis of the building, and encloses the fire-fighting cores that serve the office floors. The frame also visually anchors the building to the ground.

This public space offers a half-acre extension to the adjacent piazza of St Helen’s Square. Overlooking the space is a public bar and restaurant served by glazed lifts. This new public space will provide a rare oasis within the dense urban character of the City of London.
The office floors take the form of simple rectangular floor plates which progressively diminish in depth by 750 millimetres towards the apex. Office floors are connected to the structural ‘tube’ at every floor level without the need for secondary vertical columns at the perimeter.

The building is designed to express all the constituent elements behind a single glazed envelope. Facades to the office areas require the highest comfort criteria in relation to heat loss, daylight, glare control and solar gain. Here, the facade is supplemented with an internal layer of double-glazing, forming a cavity which incorporates the structural frame. The external glazing incorporates vents at node levels to allow outside air to enter and discharge from the cavity. Controlled blinds in the cavity automatically adjust to limit unwanted solar gain and glare.
The lower levels of the building are recessed on a raking diagonal to create a large public space that opens up to the south.





