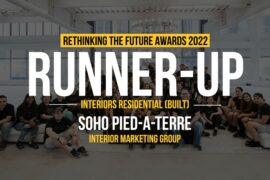In recent years, homelessness in New York City has reached the highest level since the Great Depression of the 1930s. In November 2015 alone, there were 59,929 homeless people, including 14,476 homeless families with 23,912 homeless children, sleeping each night in the New York City municipal shelter system. Families comprise nearly four-fifths of the homeless shelter population. Over the course of the last year, more than 109,000 different homeless men, women, and children have slept in the New York City shelter system, including nearly 42,000 different homeless New York City children. The number of homeless New Yorkers is higher than it was ten years ago.
Architects: Ryan Cerone, Kyle McArdle and Yiwei He
Location: New York City
Status: Concept

While billions of taxpayer dollars are allocated each year to support shelters and social service initiatives, homelessness remains a persistent problem in the U.S. Advocates contend that not enough effort is made to break the cycle of homelessness, while too much money is spent on punishing behavior related to it. A report published by the National Law Center on Homelessness and Poverty says local governments routinely criminalize activities that go hand-in-hand with living on the street, such as sleeping in public spaces and loitering. Incarceration costs taxpayers $34,480 per inmate per year, according to the National Alliance to End Homelessness.
Addressing homelessness directly and efficiently requires providing permanent, supportive housing. What can architecture do to help?
Concept: This project examines a low-cost, high-production solution to the growing need for housing for homeless New Yorkers, while negotiating various domestic needs. Home(less)+ Housing is an adaptable module-based system that profits from 3D-printing innovations. The collections of core program are encased by a flexible skin that minimizes the required material for thermal control, structure, and ergonomic living.

The design of the system rests on the variable relationship between the kitchen, living room, bathroom and bedroom spaces. Different iterations stem from a separation of public and private areas, an open layout, or even a dichotomy between wet and dry program. Each combination can result in a new formal arrangement and, subsequently, an innovative 3D printed skin. The addition of a blanket-like skin unifies the home under one identity that encourages flexibility and free form without the constraints of site specificity.
Construction: The advent of 3D printing technologies have radically changed the industry of architecture through the elimination of traditional construction constraints and an increase in efficiencies. High levels of complexity, both in form and in structure, have been proliferated to the benefit of lighter and stronger designs. Without the added need of tool assemblies, 3D-printing will also reduce the cost, lead times and labor required for building manufacturing through designs specific to compound geometries and intricate features. This technology can provide additional energy efficiency and a reduced carbon footprint compared with traditionally manufactured homes.
A singular skin also allows for continuous control of thermal comfort, the placement of secondary program such as closets and mechanical space, and cellular fenestrations that match openings in the printed structure. The wet and dry cores anchor the home both spatially and structurally, connecting its interior to the exterior. The design of the house utilizes 3D-printing technology with a single construction of structure, appliances, and built-in furniture. In addition, the hollow spaces created through 3D-printing result in space for building services inside the structural elements. Each housing module encourages variety within itself but also within the way each can be combined to form a greater reconfigurable whole.
Sustainability: The ingenuity of the design is a response to the financial constaints of homeless populations and the lack of overall long-term help from government agencies. The use of 3D-printing construction can lower the cost of building to as little as $80 a square foot.

Additionally, the unit strives to be self-sufficient through the use of passive design strategies. The wet and dry cores allow for the collection and use of grey water and stack ventilation, respectively. The smaller fenestrations on the building’s envelope respond to the solar path and allow for maximum light and shade throughout the day. Photovoltaics may be applied to these areas as needed. The goal is to minimize, if not eliminate, the impact of this intervention on pre-existing energy grids.
Aggregations: This proposal also postulates an additional advantageous application for 3D-printing technology in such socio-economic situations. Aggregation studies show how this modular system can be arranged to fit different sites at different scales, as numerous products can be manufactured at the same time according to the end-user requirements at no additional process cost. Home(less)+ Housing would benefit the homeless populations in dense urban settings based the lowered costs, easier constructions, and reduced time requirements.
The overall goal of Home(less)+ Housing is to provide quality permanent housing that transcends the social stigmas often attached to homeless populations.
Prev Post
Dune Coffee Table | Rouji
2 Mins Read





