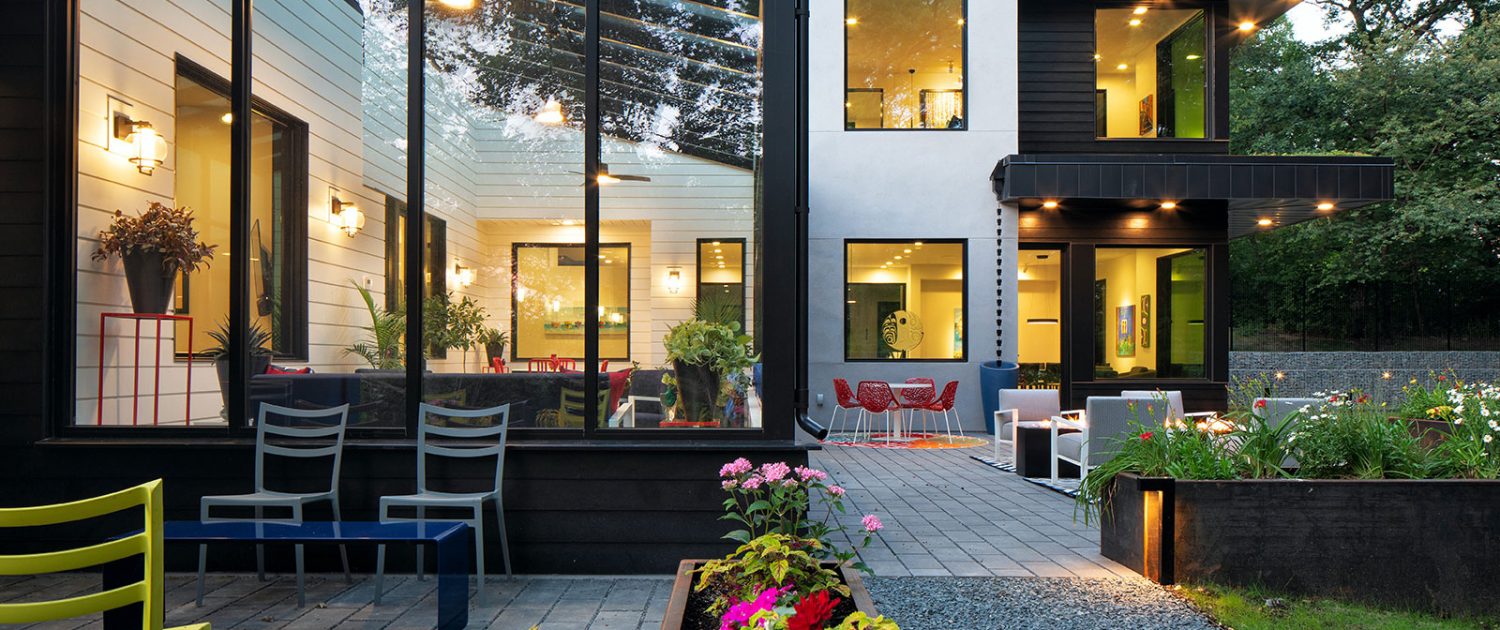The homeowner Jaqueline and her mother first met Jim (Owner of Conservatory Craftsmen) when they were on a Master Garden tour a few years ago – and Jim’s home was one of the featured stops. She was looking at building a new home and wanted to have a custom greenhouse on it, so her and Jim started talking and dreaming up the perfect greenhouse for her.
Architect: Jalin Design
Location: Edina, MN
Designer: Conservatory Craftsmen
Builder: Sustainable 9
Category: New Construction
Materials: Thermally Broken Powder-Coated Aluminum

The purpose of this greenhouse was both for general plant growing, and also to have a ‘kitchen garden’ where she could grow the food she wants to cook with on a daily basis. Always having fresh food on hand and at the ready, no matter the season, is an amazing thing! And to better facilitate this, the greenhouse is actually a two-story structure. In the basement, there is a room with artificial light used to start the seedlings out before transferring them upstairs to the main greenhouse. This allows for a much more structured and controlled environment.

The materials used to construct the frame of this project is Thermally Broken Powder-Coated Aluminum, that was custom colored to match the color of the existing Loewen Windows on the rest of the house. This material is strong, but more importantly it very energy efficient. Being energy efficient and utilizing as many ‘green’ features was very important to this project.

As we like to do with all of our projects, this greenhouse is fully automated – utilizing our special automation techniques to control ventilation, heating, cooling, windows, and very soon the humidity control will be installed as well.


We very much enjoyed working on this project, and are so excited to see that the whole house is being featured in the 2018 Artisan Home Tour. If you’re in Minnesota in June, you definitely should check it out.
Next Post
Tufts University By Chan Mock Architects
4 Mins Read





