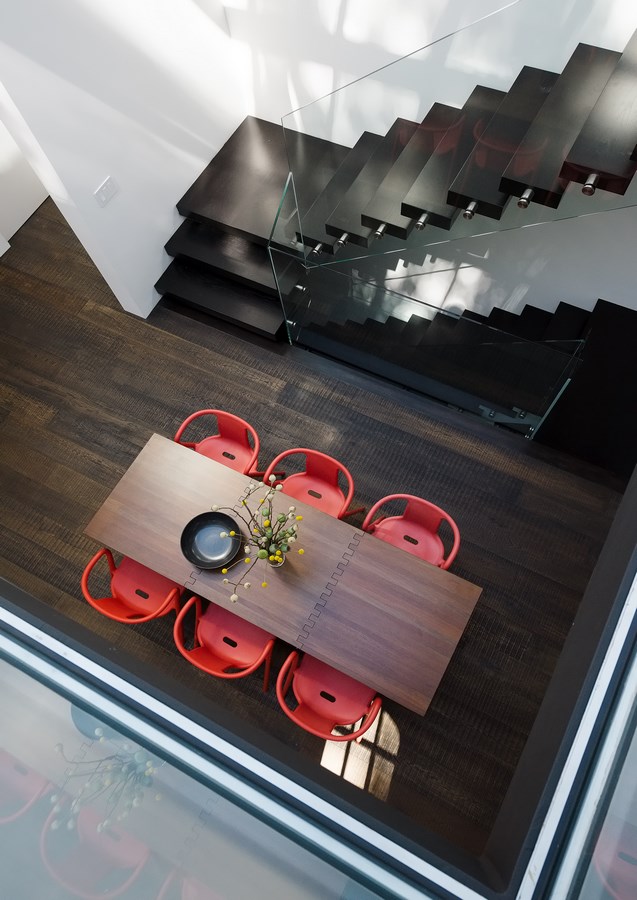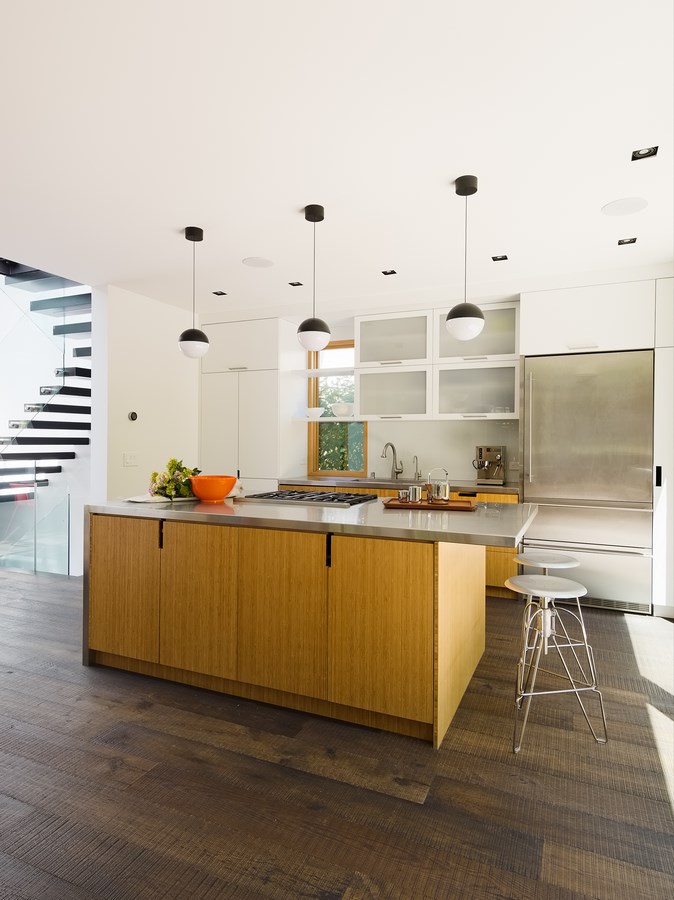The Cow Hollow Residence consists of a remodel and small addition to the existing two story, single family residence originally constructed in 1917. The original owners, P.J. Martin Estates, hired architect Elizabeth Austin to design the home.
Architects: Mark English Architects
Status: Built

Our project focused on the street side building of the property. It consisted of a complete interior remodel, the conversion of existing crawl space areas to habitable square footage, and additions at the first and second levels. The finished design not only maintained the historic facade and materials, but also established a modern, open household.

This project displays elements of the First Bay Region Tradition, a Bay Area adaption of East Coast Shingle style. This is shown through the wood shingle siding, brick chimney, asymmetrical facades, varied eave lines, and numerous roof gables.


The U-shaped floor plan of this project creates a protected patio entryway on the west facade. The residence has a small set back from the street with an angled driveway, which necessitates a concrete walkway and set of steps from the street to the entrance. The main entrance comprises of a five-panel wooden door made from its original hardware, bordered by wood panels.


Featured design elements of this project include personalized desks, the bridge walkway along the upper story, and the cantilevered staircase. This renovation especially opened the second story, creating a double story dining space as well as provided for further interaction and transition between the interior and outside world.




Mark English
Mark English and his associates at Mark English Architects create beautiful modern architecture, exploring the power of simple forms and spaces specific to place and client desire. Since its founding in 1992, Mark English Architects has designed numerous residential and entertainment spaces throughout California, Texas and Mexico. The firm has a special interest in building in the urban context, with half of its work occurring in San Francisco.
Mark English Architects offers a designer’s sense of artistry, supported by practical knowledge gained from years of direct hands-on building experience, having worked as a carpenter on his first realized home design at the age of 19. The team respectfully guides the client towards what could, and what should, happen in a space – so that they are both pleased and surprised by the results.
Mark’s undergraduate experience at CalPoly included rigorous training in engineering and structural principles. Incorporating practical experience with structural systems and energy efficiency to the project early helps to streamline the design process.
Graduate studies at the Syracuse University campus in Florence, Italy complemented Mark’s interests in Greco-Roman and Mesoamerican archaeology and history.
As a licensed architect, Mark has supported the profession and his colleagues through participation in the AIA, the local AIA’s Small Business Committee, and by coaching his peers on new strategies for social media and marketing. He has also promoted principles of energy-efficient design as it relates to compliance with California’s Title 24 energy code, as well as green building programs such as Green- point Rating and the California Solar Initiative.
Mark English is the editor of a respected online magazine, and has created a forum for the local architectural community with “The Architects’ Take”.
Education
Bachelor of Architecture, California Polytechnic University, San Luis Obispo (1983)
Master of Architecture II, Syracuse University, Florence Italy Campus (1989)
Professional History
Ricardo Bertoni, Florence, Italy (1987)
House + House Architects, San Francisco (1986 – 1991)
Mark English Architects, San Francisco (1992-present)
Published Work: https://www.markenglisharchitects.com/recognition/
Professional Activities and Associations
AIA member since 1992
AIA-SF Small Business Committee Member since (2007)
AIA-SF Small Business Committee Chair (2010)
AIA-SF Board of Directors, Treasurer (2011 – 2014)
AIA-SF Housing Committee Chair (2016)
AIA-California Council Committee Member, NOW-NEXT-FUTURE Conference (2012 & 2014 & 2016)
AIA-California Council Committee Board Member (2015 – 2017)
AIA-National Organization AIAsfx California Representative (2017 – 2021)
Community Service
Architectural Foundation of San Francisco, Board of Directors Vice-President (2012 to present)
Conferences and Programming & Presentations
AIACC: NOW-NEXT-FUTURE Conference (2012 & 2014 & 2016)
AFSF: The Beaux Arts Ball fundraiser committee member (2016)
AIASF: Constructed Realities design awards program, co-founder, Chair and jury member (2014)
Social Media presentations- many and ongoing.
Registration
California Architectural Registration (1987) License #C18594
Arizona Architectural Registration (2014) License #58561





