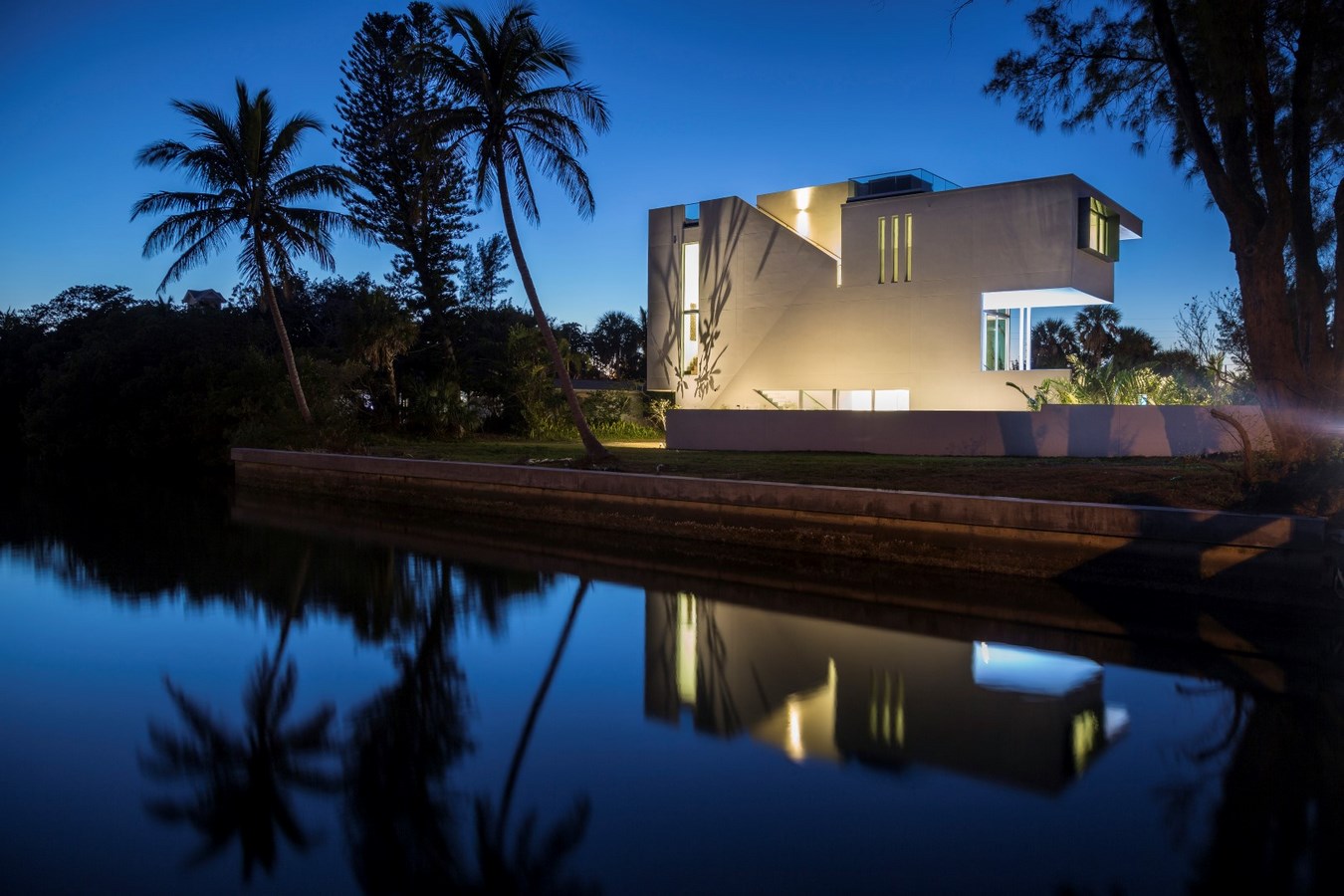The site is a 56 foot wide parcel facing the public beach across Anna Maria Island’s coastal drive. The land is the middle parcel of a subdivided lot with two adjacent properties also under development. The 3,500 square foot proposed residence is closely bounded by the four setback lines and is elevated a full story to meet a high flood elevation. The site is accessed by an alley shared by the three newly created lots at the back of the site.
Architects: Halflants + Pichette Studio for Modern Architecture
Status: Built

The intent of the design was to reconnect the elevated house with the yard below. From the raised living space, the house first descends three steps to an elevated pool to again step down another half flight of stairs to a wood deck three feet above grade. The wood deck in turn steps down with stadium seating to the yard and the entry gate. This allows the house to expand to shaded exterior spaces visually connected to the interior.

Two double height volumes placed at opposite corners of the floor plan tie the living levels together and add spatial interest to the circulation. The office on the top living level looks through the double height living down to the pool below and the beach beyond. A roof terrace, accessed by an exterior stair, provides a private outdoor space in proximity to the master suite. A large cut in the roof offers a view down to the pool and the yard below.

Firm profile and Principals profile
The firm’s objective is to create high quality modern designs that respond to context and function. Driven by a consistent philosophy in lieu of style, Halflants + Pichette’s work closely connects to the program and site by finding inspiration in the constraints of the project. Their work has received numerous awards and has been featured on the cover of Florida – Caribbean AIA Quarterly.
John Pichette is a registered architect and the founder of the partnership. After serving for four years with the Air Force, John completed a five year professional program at Andrews University in Michigan where he received the school’s annual Makielski’s Award. In Sarasota, John worked in a well-established firm that offered him project management opportunities in all phases of design and construction.
In his past work experience, he was the project architect for numerous commercial and public projects including the regional headquarters for Girls Scouts of Gulf Coast Florida. He managed the design documentation and construction administration for over 30 buildings, including 4 award winning projects. As principal, John continues to be dedicated to the success of the projects from site layout to construction details.
Michael Halflants is a registered architect and a tenured professor at the University of South Florida in Tampa. After starting his architectural education in Brussels, he earned a masters degree in architecture at the University of Florida, where he was awarded the gold medal, the department’s highest design honor. Upon graduation, Michael was first employed as a project designer with the Polshek Partnership in New York. In that capacity, he drew designs for theaters and offices in Manhattan and for the Spencer Museum in Kansas.
Working in a joint venture with Arata Isozaki’s Tokyo office, he was on the design team for the Brooklyn Museum addition. Michael was the recipient of the 2005 Eduardo Garcia Award which recognizes an architect under 40 who practices within the seven counties around Tampa Bay. In 2007, the University of Florida honored him with the Young Architect Award. In Tampa, at the University of South Florida, Michael teaches graduate design studios, modern housing, and the tropical architecture course.





