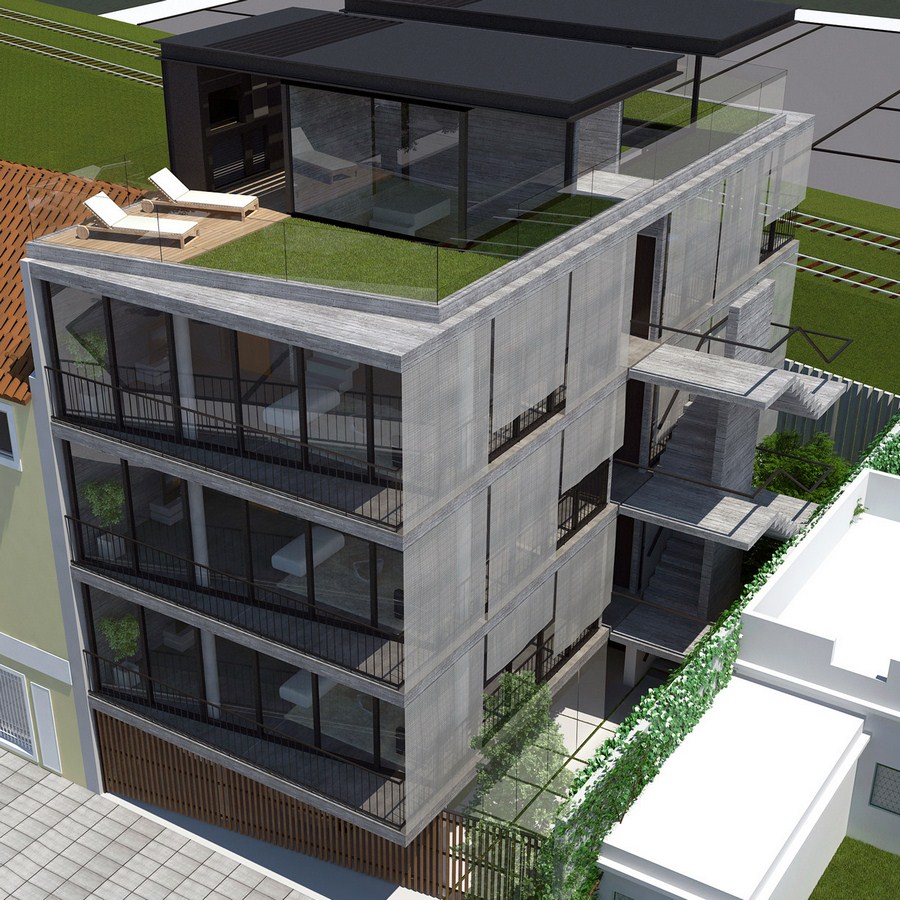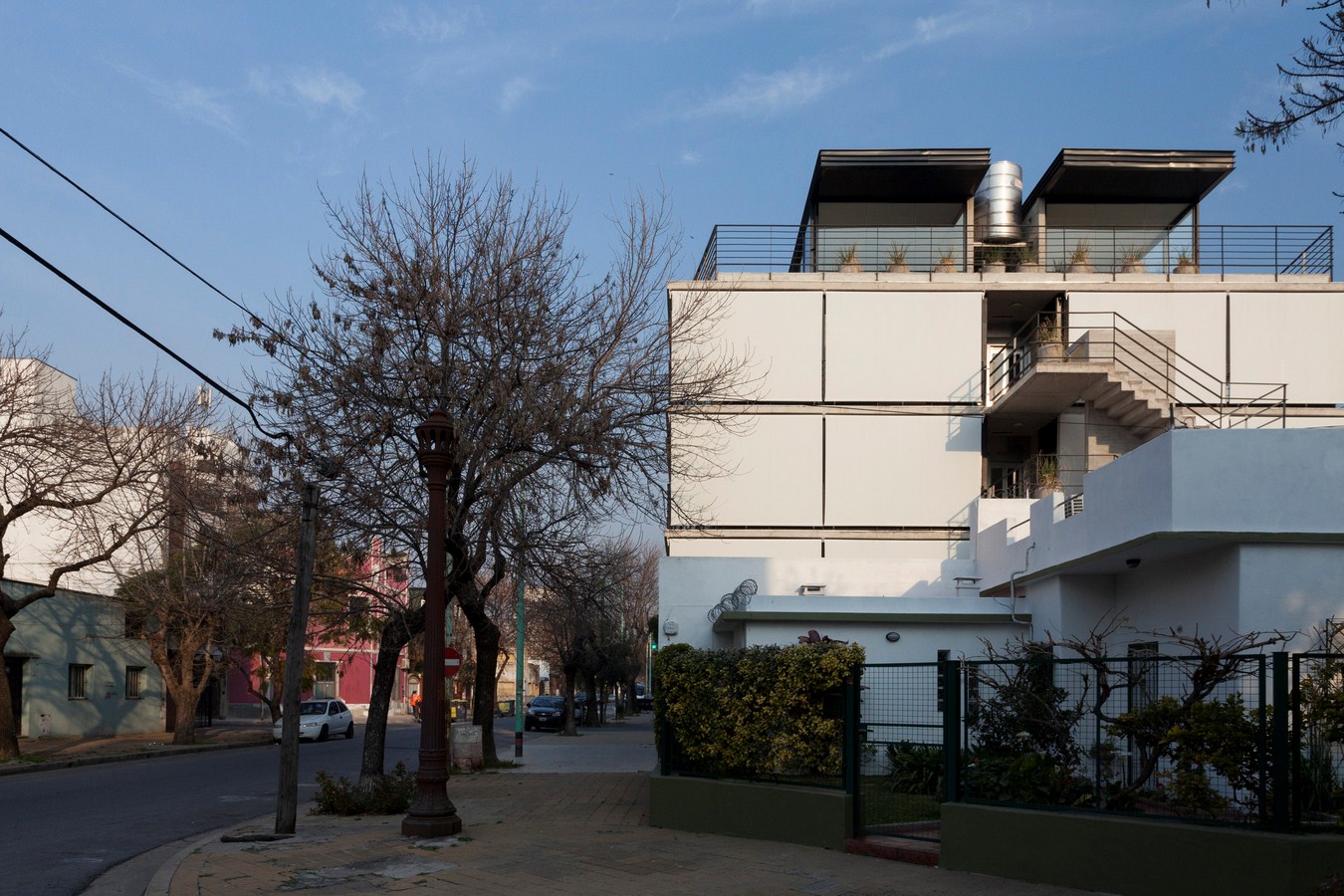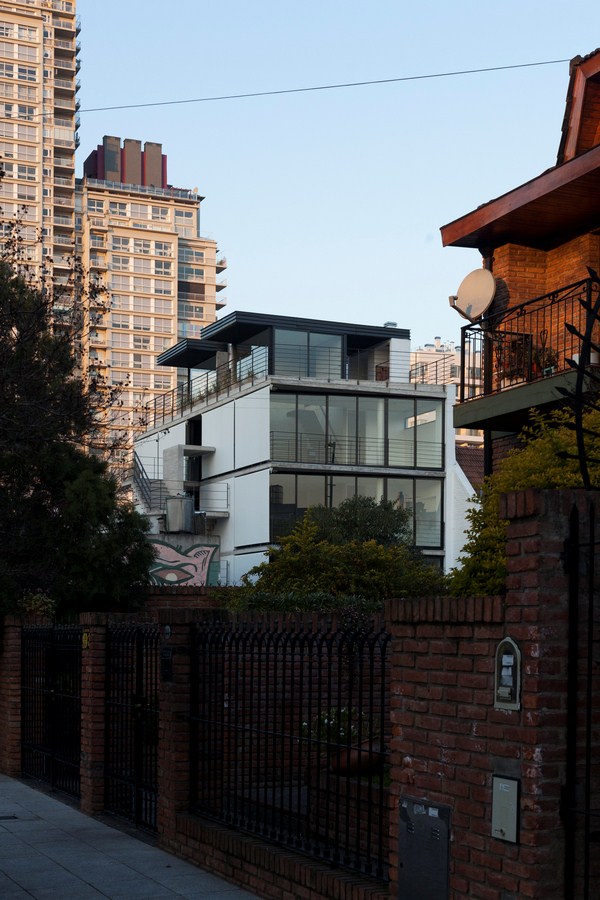Project Info
Architects: R2b1
Location: Buenos Aires, Argentina
Architect In Charge: Silvana Carla Parentella, Joaquín Sánchez Gómez
Year: 2013
Photographs: Javier Agustin Rojas

Introduction
Next to the corner, where a small white old house exists, giving an open view, this 6 unit’s project was an opportunity to set a different way to open urban space in Buenos Aires, breaking the logic of buildings between walls, liberating one side of the plot.
That´s the way this building open a side to the city, with an only concrete and open stair appearing like a figure on that space.

Details
The side Façade, also with windows, is protected with withes sunshade screens from the North sun. In the front view, windows take a diagonal that makes the balcony triangular. The same geometry appears on the Ground Floor doors opening the street.

Both, columns and ceilings, are finished in concrete with different textures. Garden roofs makes the expansions of the penthouse units and black steel cover roofs are used to change the materialness of the last floor, topping the project.





