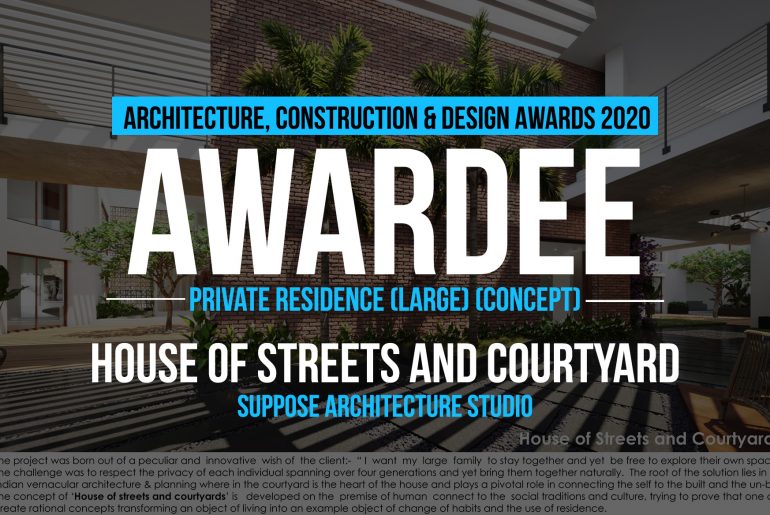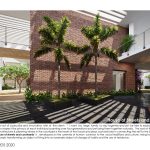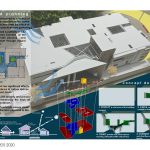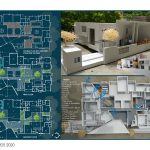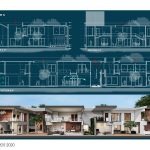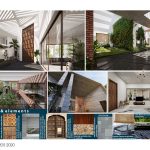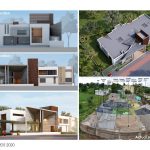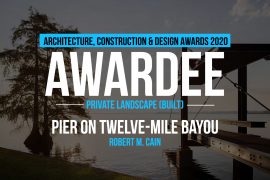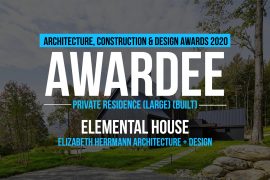Living in a joint family can be an enjoyable experience and in Indian culture, different generations’ living together under one roof has been a tradition. The legitimate need of privacy in recent times cannot be ignored.
Architecture, Construction & Design Awards 2020
Third Award | Private Residence (Large) (Concept)
Project Name: House of streets and Courtyards
Studio Name: Suppose Architecture Studio
Design Team: Shantanoo, Amruta, Lekha, Sanzi, Prachi
Area: 22820 sq.ft.
Year: expected completion 2022
Location: Indore
Consultants:
Structural: Siddharth Sharma
MEP: Suppose Architecture Studio
Landscape: Suppose Architecture Studio
Other Credits: 3D rendering: Pankaj
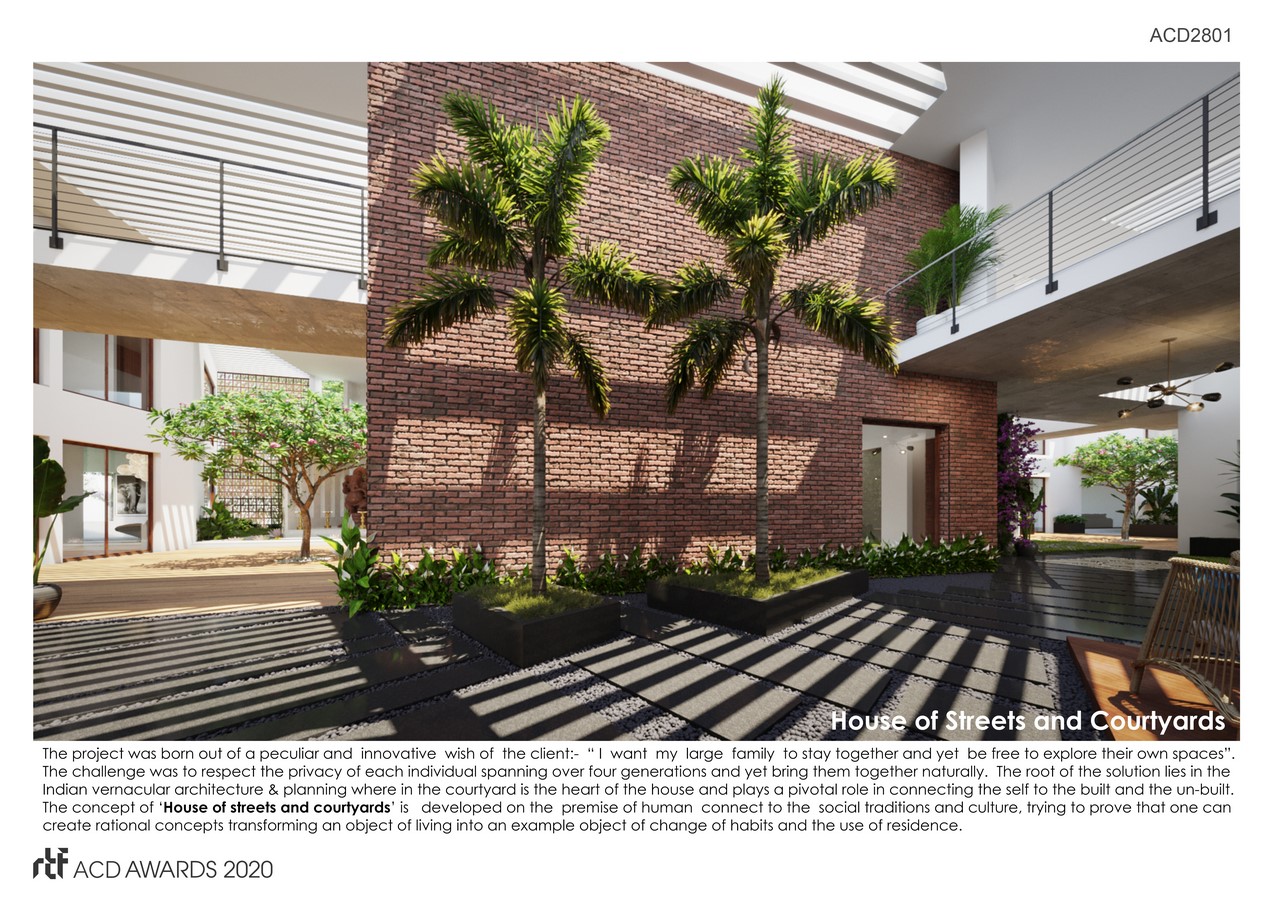
The ‘House of Streets & Courtyards’ with an area of 22820 sq.ft at Indore is a multi-generational house designed for three brothers and their families to dwell together under one roof yet having their private spaces that can be accessed exclusively. The design houses three bungalows blended together under one roof.
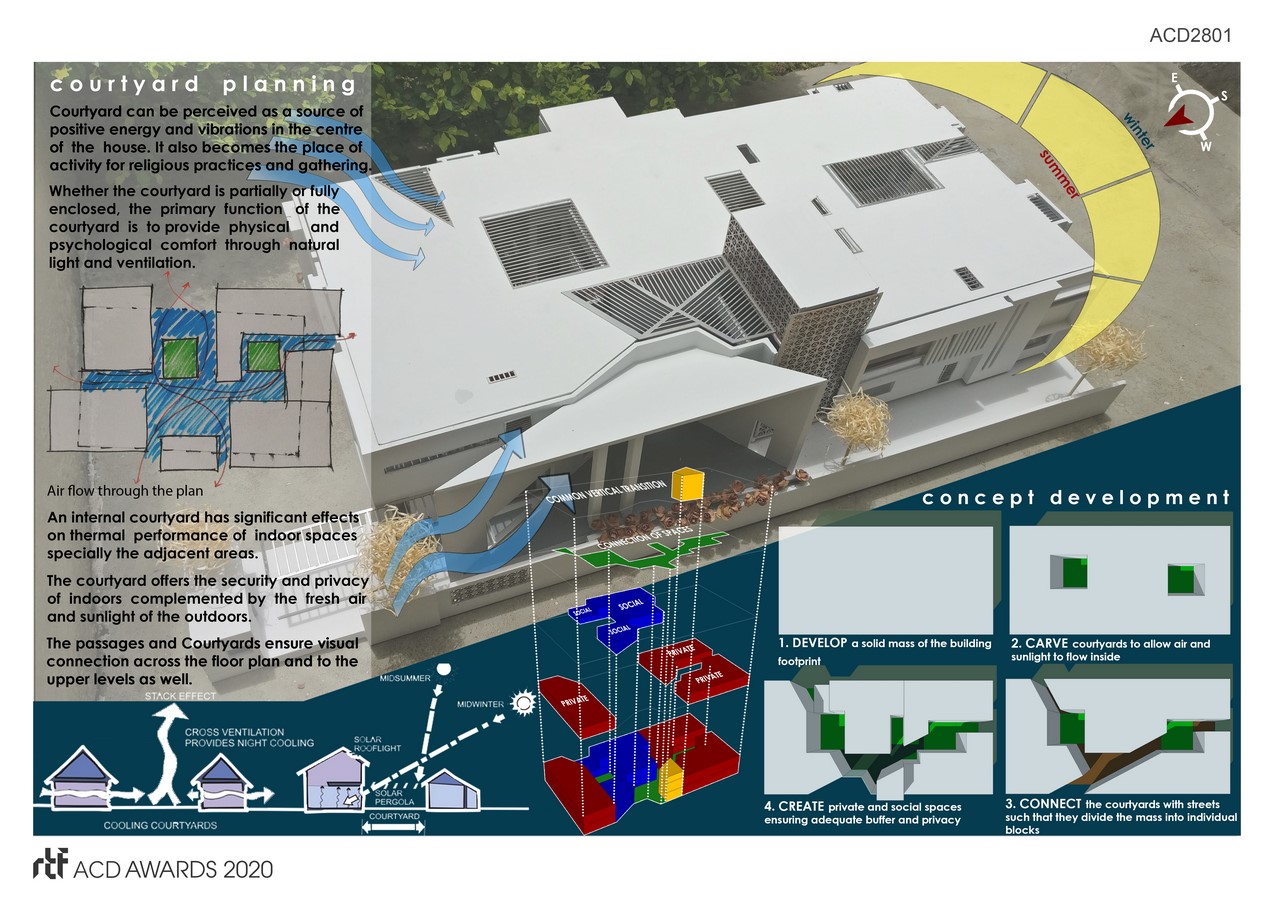
It is fascinating to bring in concept of the city like Indore with deep and rich histories and blow in its essence into the house. A detailed portrait of the city includes streets, alleyways and squares/chowks which subdivide itself further into colonies and neighbourhoods. The project explores and redefines the relationship between the built and the un-built; the fundamental needs of human beings, connecting to self and culture, and respect for social traditions, with a response that is grounded in context and exhibiting a localized modernist approach with the philosophy, concept and planning deep rooted in Indian vernacular architecture.
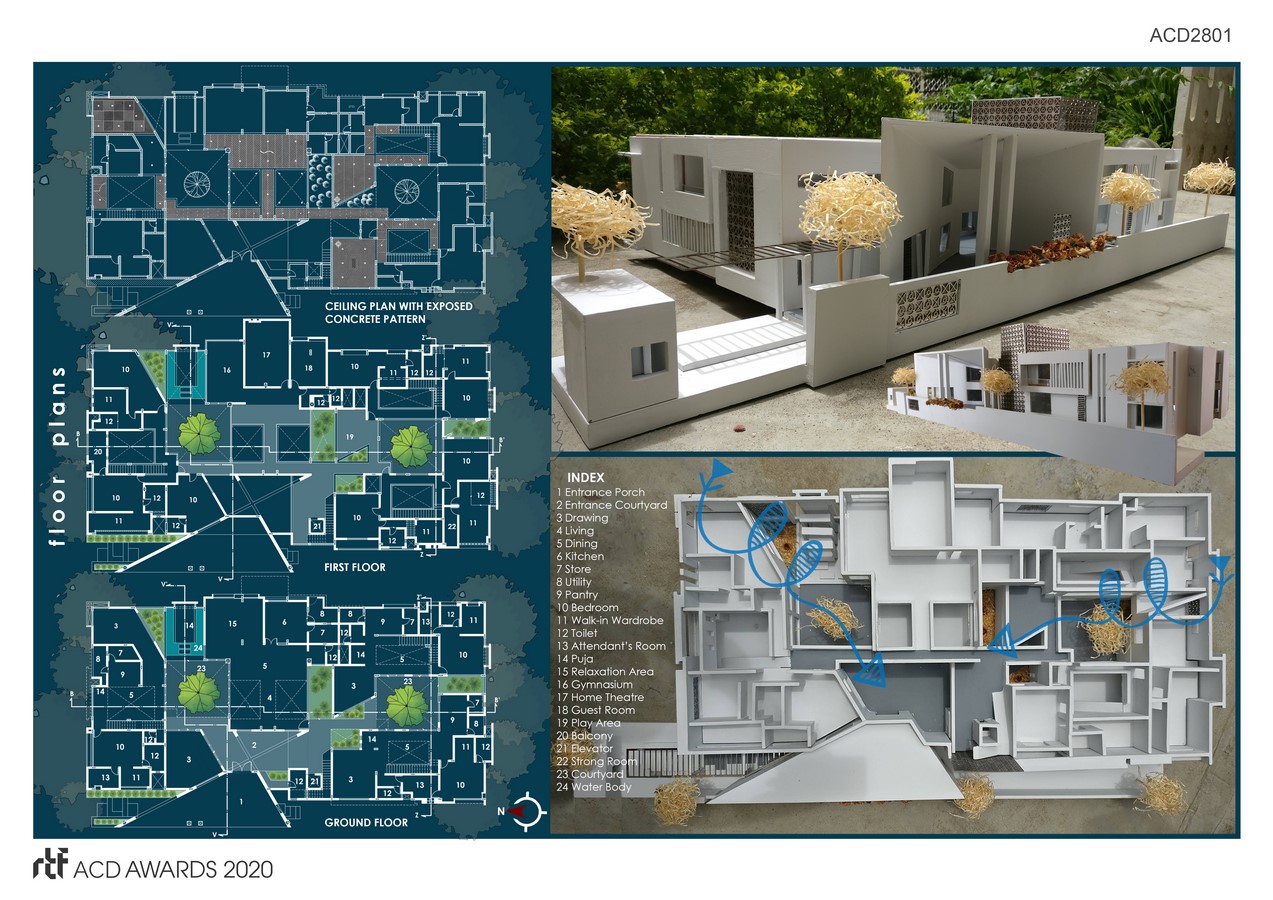
Similarly, the West facing plot has been designed with a sixty feet wide double height entrance porch with inclined roof to give the grandeur that enters into double height entrance courtyard. The eighteen feet high solid wood door with mini door for everyday use hints at the large Indian courtyard houses of the past. This courtyard is further connected by narrow streets leading to the northern and southern courtyard. The northern courtyard is flanked by common/social block towards south and one private block towards north. The puja on the east binds these two blocks to complete the northern courtyard. Two private blocks towards east and west complete the setting of the southern courtyard.
All the private blocks are separated by a buffer of open landscape areas. North-South axial bridge connects all the private and social blocks on first floor. Visual connection with upper floors can be witnessed through double height spaces and courtyards. The open to sky streets, landscape areas, jali walls and courtyards allow incoming of abundant light and wind flow throughout the open and semi open spaces. The vegetation and water body inside create a micro-climate which helps in maintaining ambient temperature inside.
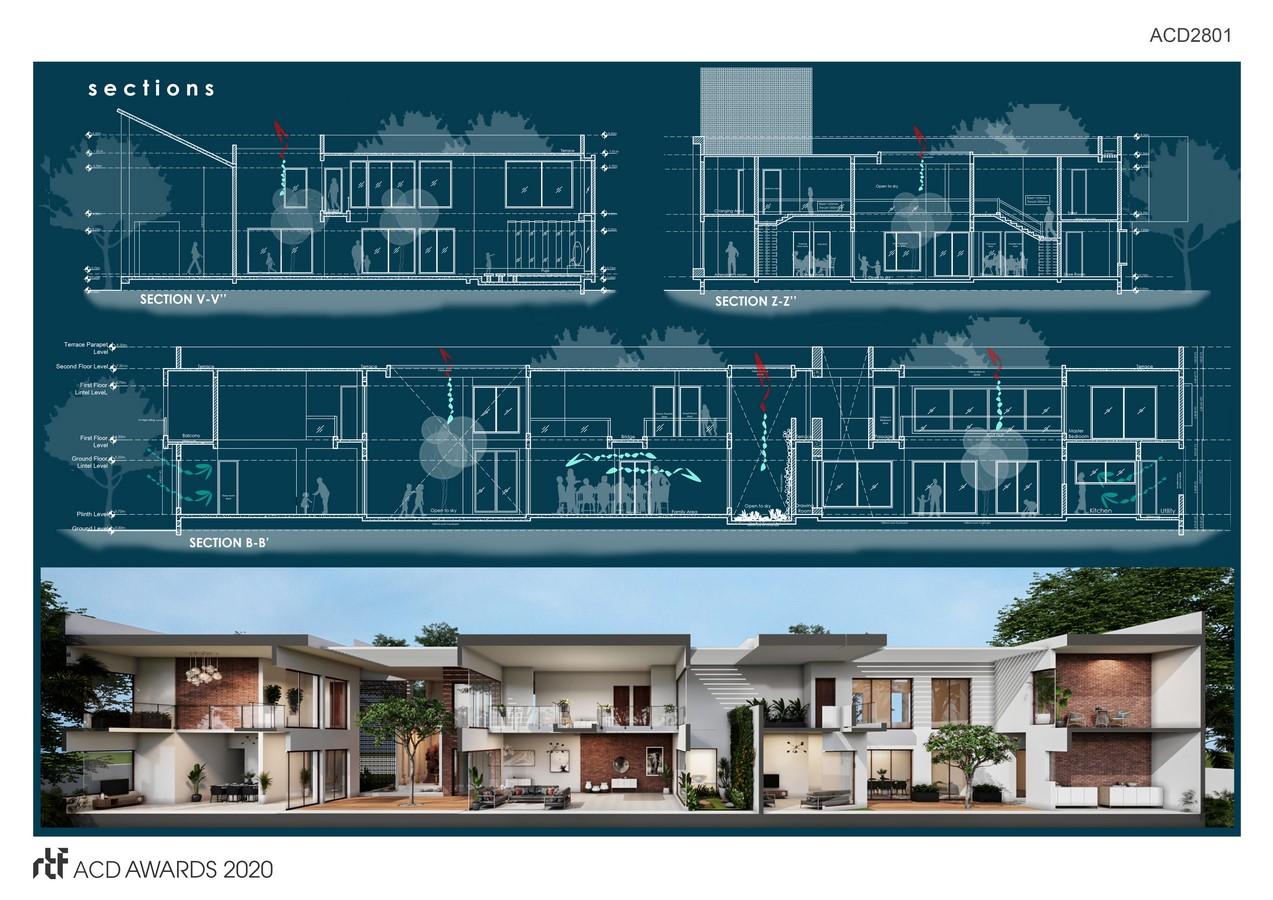
The use of local materials like exposed brickwork, Kota flooring, exposed concrete ceiling, terracotta screens, water body, courtyards, open streets and landscape area are conducive to a unique and traditional ambience of the space and creating its own identity. Energy efficient systems, sustainable processess like rain water harvesting, waste management systems set an example and make the project future ready.
Architecture of the building is not conceived as a container of special activities, but as a place to be inhabited and to facilitate the course of human environment. It consistently revolves around the inter-relationship of the built and the un-built spaces, an honest and appropriate approach to materials, climate responsive architecture and observance of hierarchy and order that has been presented here.

