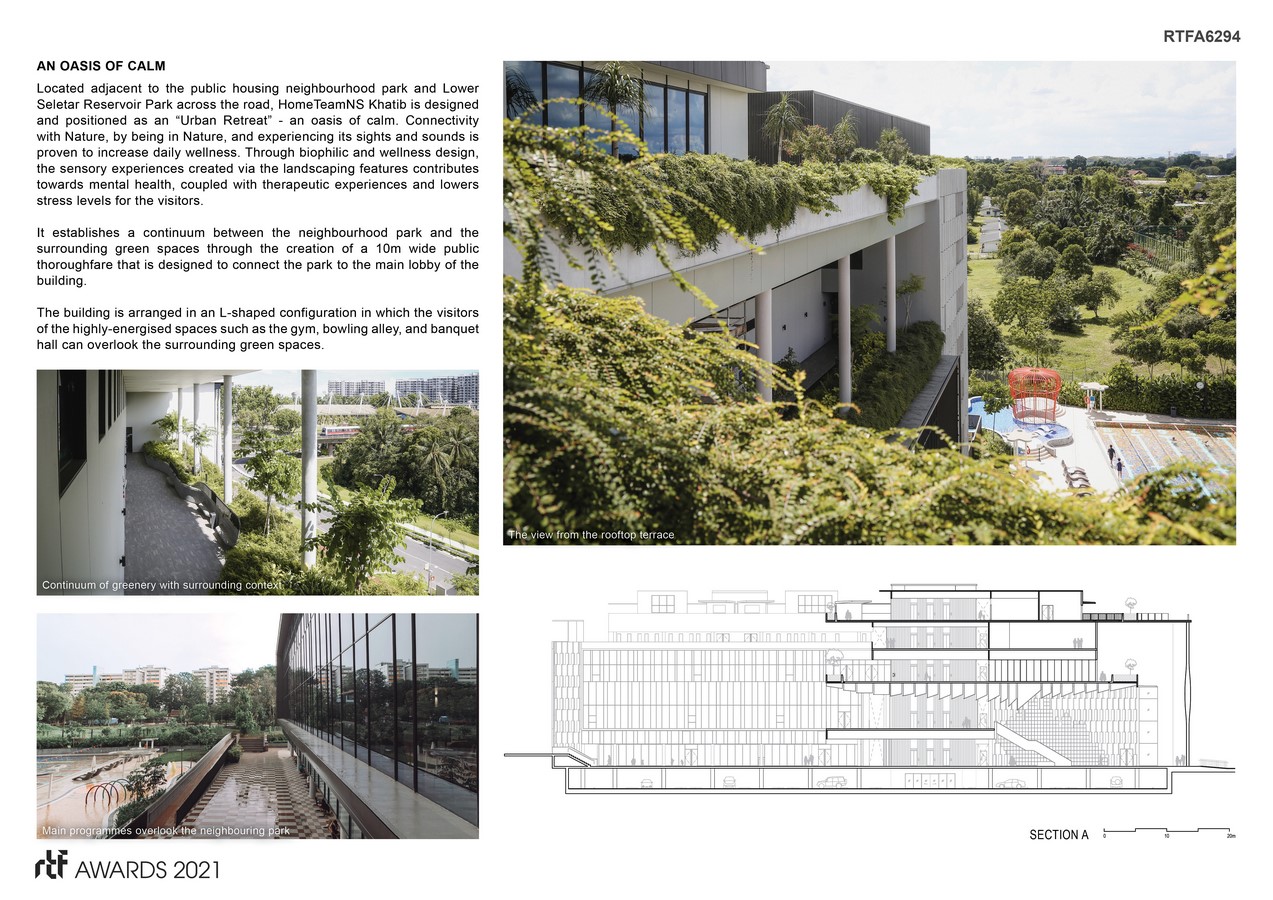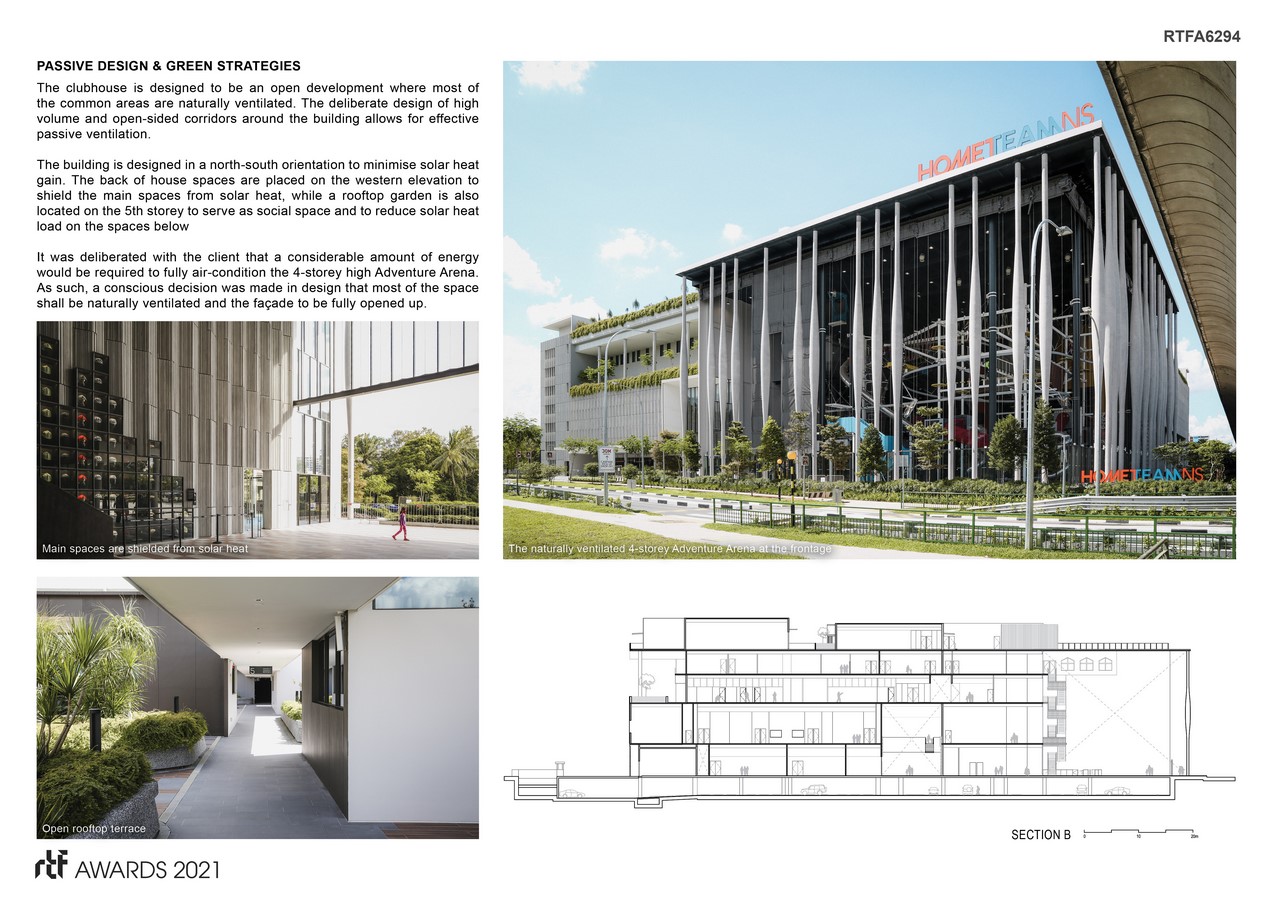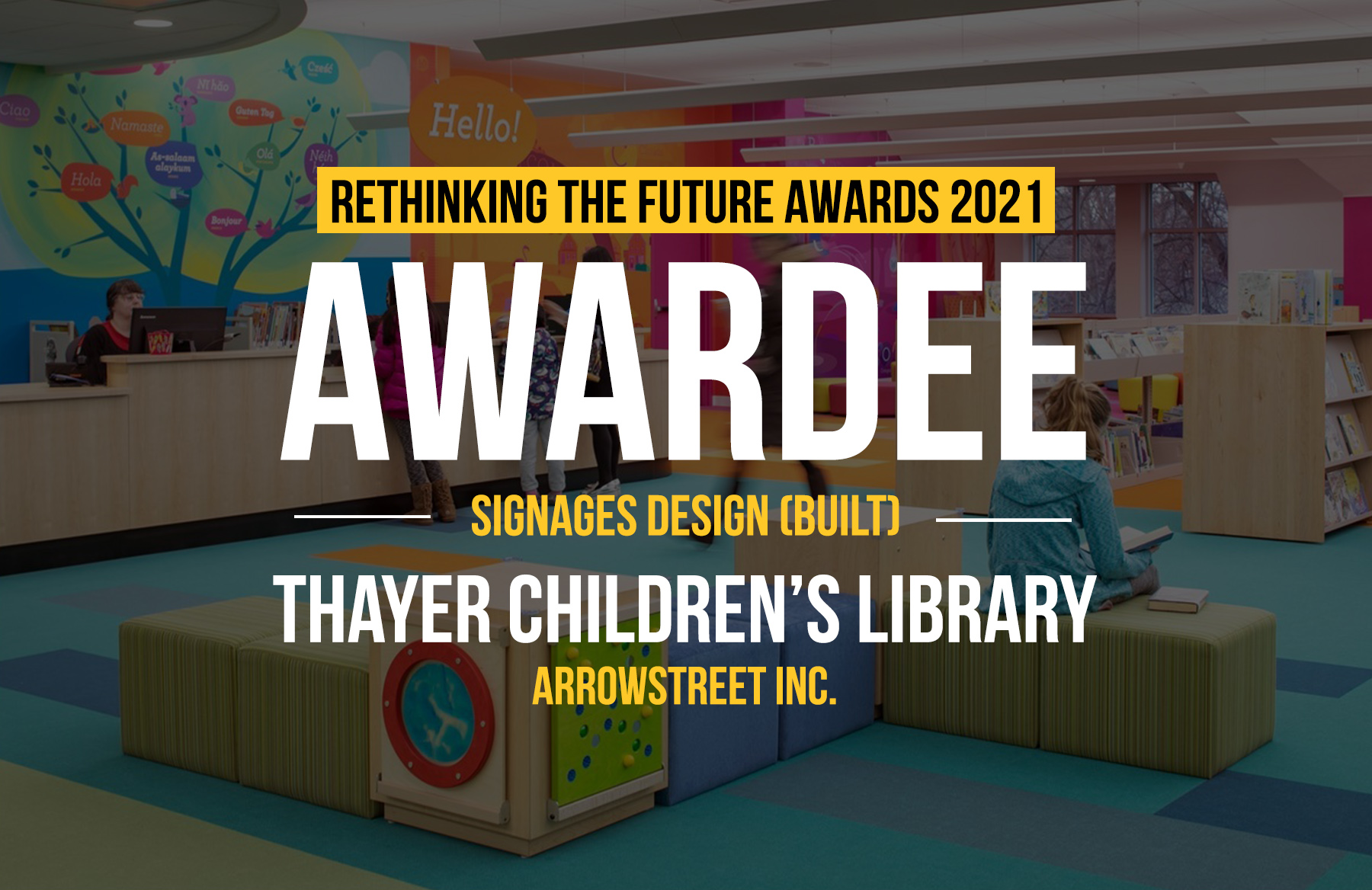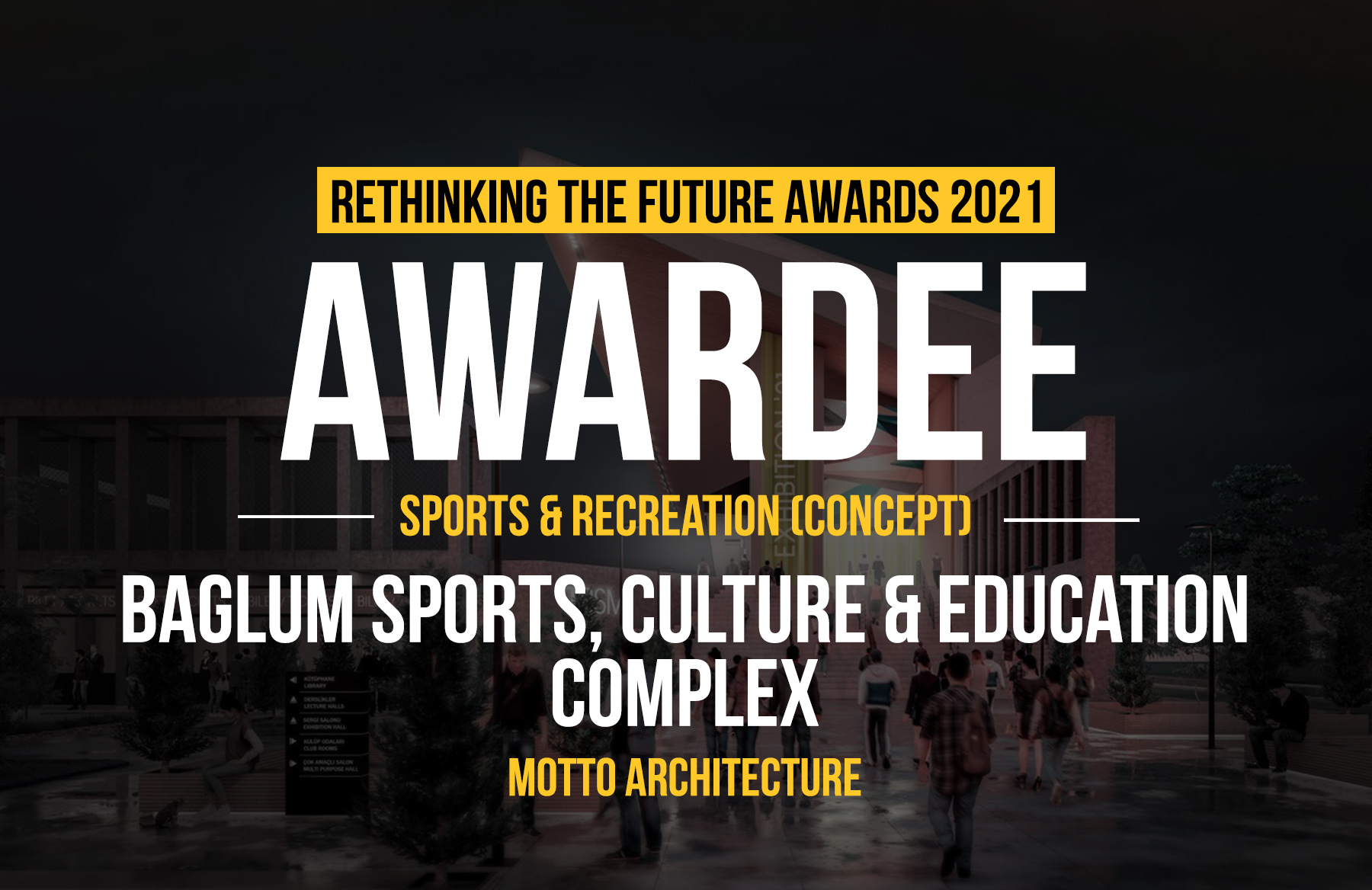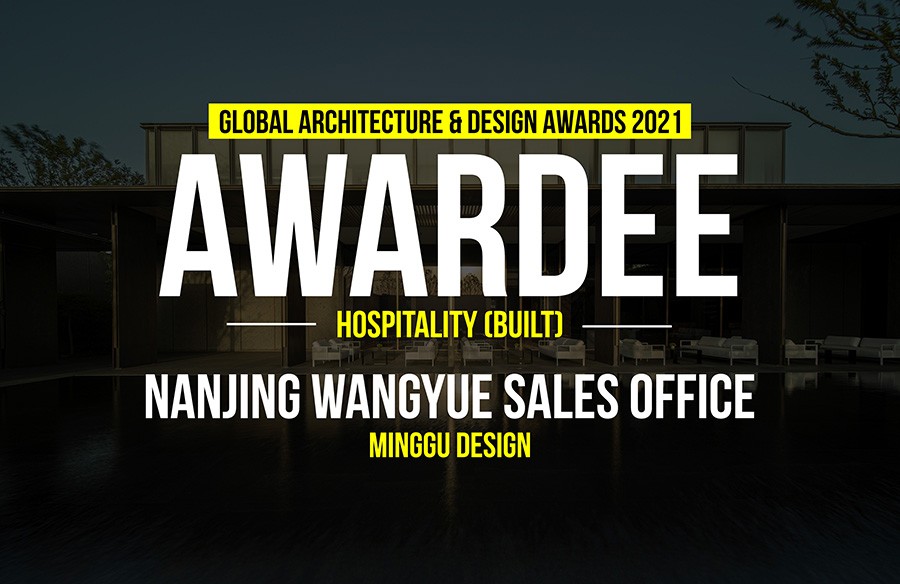When designing the architectural expression for HomeTeamNS Khatib, the architects sought to capture the emotions and stories of the servicemen. The design embraces their narratives, while being guided by principles that reinvigorate the quintessential constructs of home—security, warmth, and trust; crystalised in a vision: The vessel of community is forged by opening the doors to a house, so that it can be felt as home.
Rethinking The Future Awards 2021
Second Award | Sports & Recreation (Built)
Project Name: HomeTeamNS Khatib Clubhouse
Studio Name: DP Architects Pte Ltd
Design Team: Ng San Son, Ng Ching Hsiung, Johann Lim, Josiah Leong, Tan Kok Meng
Area: 15,000m2
Year: 2020
Location: Singapore
Consultants: SIPM Consultants Pte Ld (PM), KTP Consultants Pte Ltd (C&S), WSP Consultancy (M&E, Sustainable Design), Davis Langdon KPK (QS)
Photography Credits: Rida Sobana, Ethan Mok
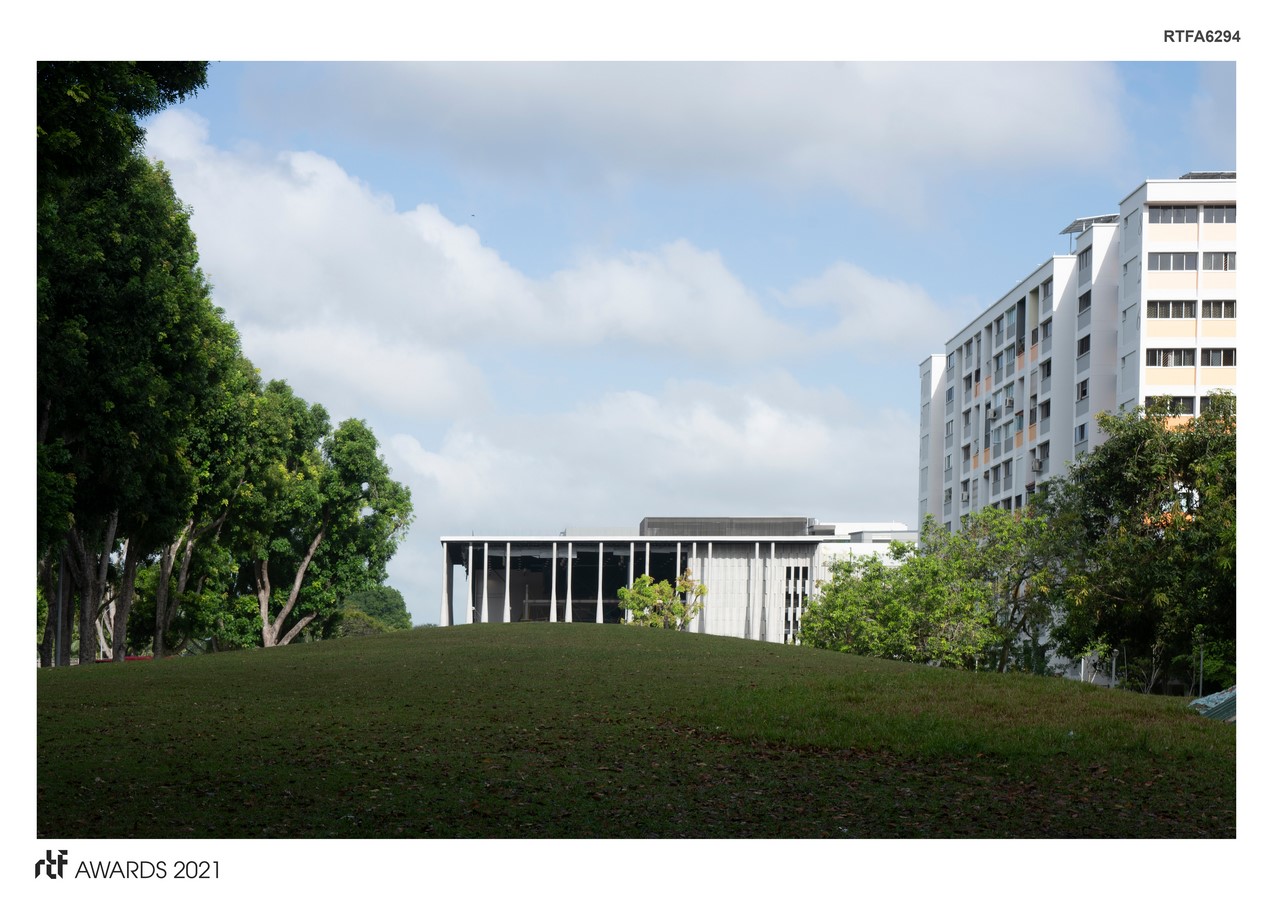
The design for HomeTeamNS Khatib rethinks the basic function of circulation pathways, elevating it from a purely utilitarian space to an experience layered with narratives, emotions, and purpose. The two main thoroughfares of the development take on the mantle of an extroverted heritage gallery as well as serving as an extension and continuation of public space from adjacent green spaces. In this way, the community is stitched together with a continuous circulatory and narrative-filled fabric.
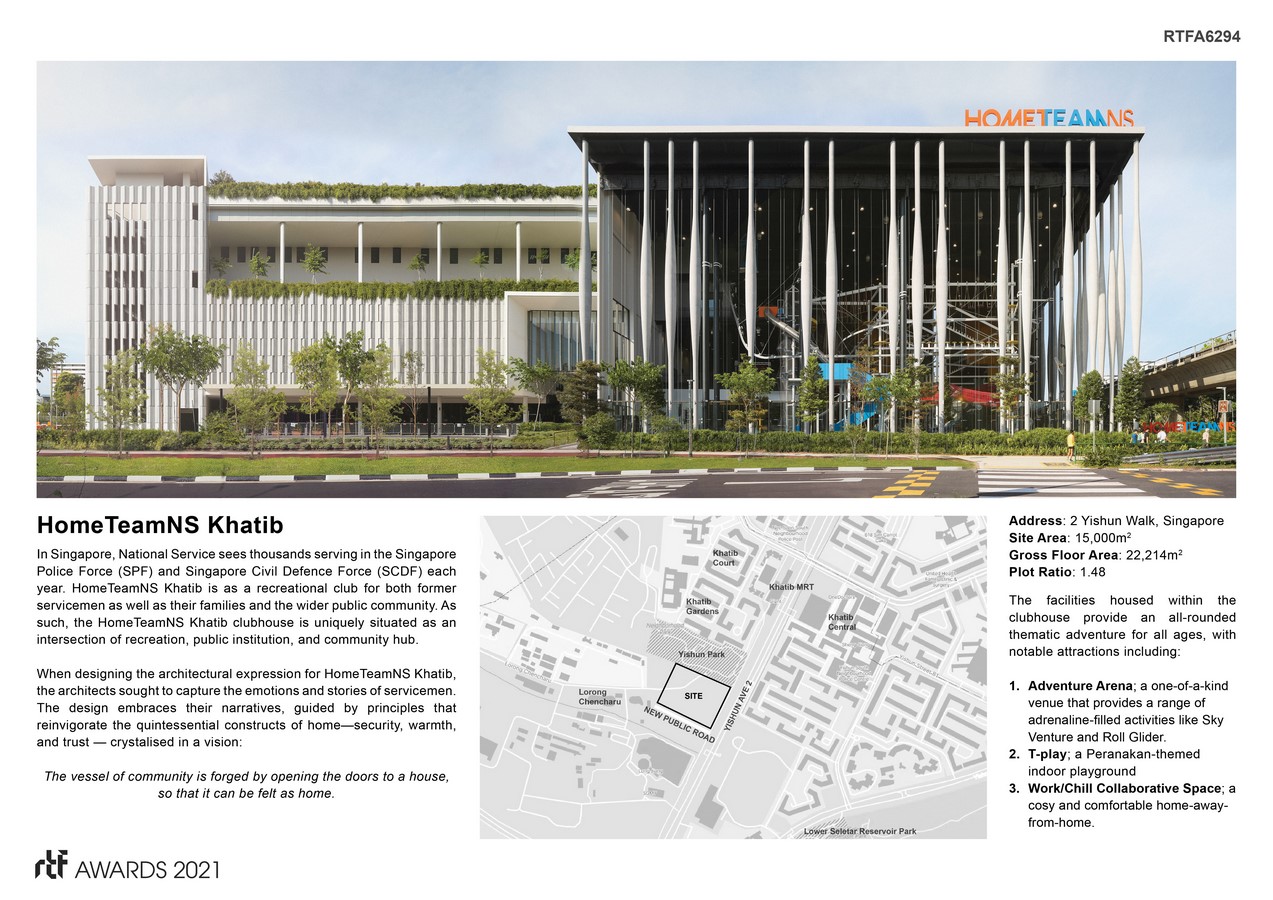
As the curated journey within the circulatory thoroughfares unveil the storyboard of our guardians’ past and present aspirations — effected through a display of headgears — it informs the visitor’s understanding of the institution’s heritage. The trek past these walls reflects their campaign, formalising a crusade that harness the community as a source of solidarity and resilience. It seeks to expand the narrative of defence by galvanising national consciousness, forged by a common, coordinated sense of purpose.
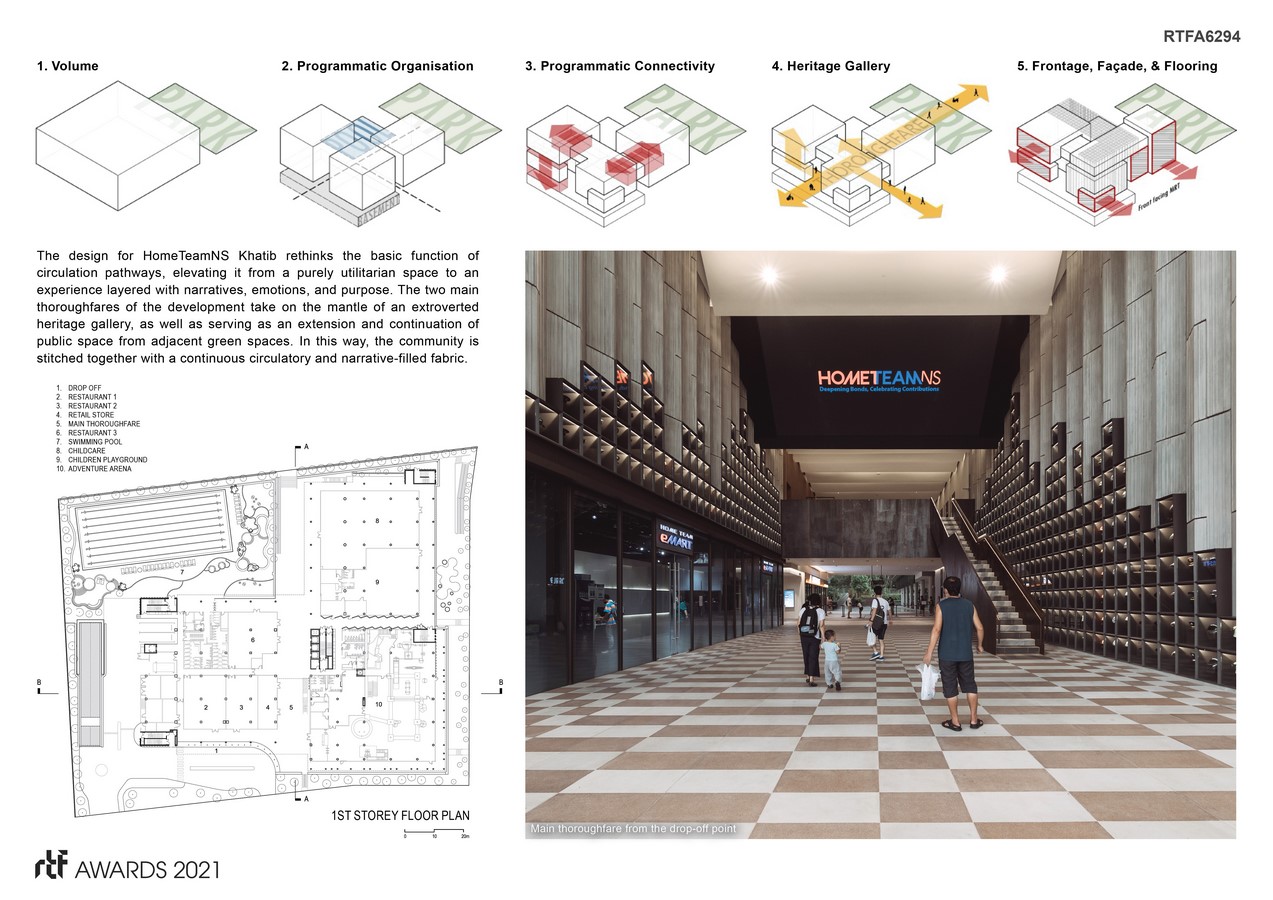
In addition, the ambience felt through family ties and close-knit relationships was an important experience to create in a public setting. As such, the atmosphere of sharing and bonding is expressed by the articulate threading of connections and the dissolution of fortified perimeters and frontages. Opening the frontage up to the bustle of the MRT trains was also an intentional act, intending to capture a short moment of exhilaration with one glimpse through the window of a passing train. What is revealed is a spatial tone of intricacy and subtlety, established by the visual definitions of tartan staggering and the slender swelling of columns; elements that serve to unite the HomeTeam community.
Located adjacent to the HDB neighbourhood park and Lower Seleter Reservoir Park across the road, HomeTeamNS Khatib is designed and positioned as an “Urban Retreat” – an oasis of calm. A continuum is established between the neighbourhood park and the surrounding green spaces through the creation of a 10m wide public thoroughfare that is designed to connect physically from the park to the main lobby of the building. Additionally, visitors of the highly-energised spaces such as the gym, bowling alley and the banquet hall can overlook the surrounding greenery spaces and park.

Finally, the design of high volume and open sided corridors around the building allows for effective passive ventilation. It was deliberated with HTNS that a considerable amount of energy would be required to fully air-condition the 4-storey high Adventure Arena. As such, a conscious decision was made in design that most of the space shall be naturally ventilated and the façade to be fully opened up.


