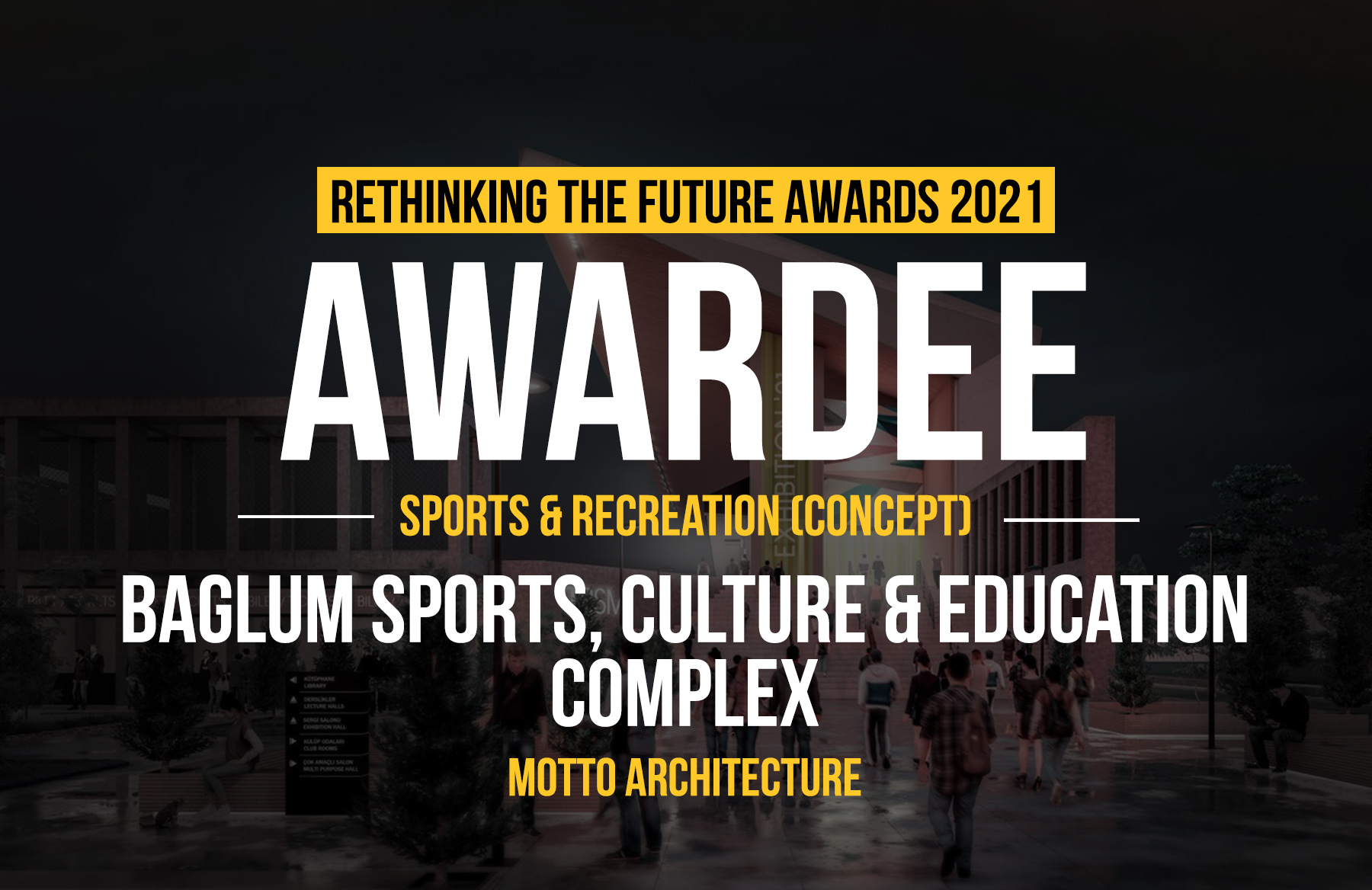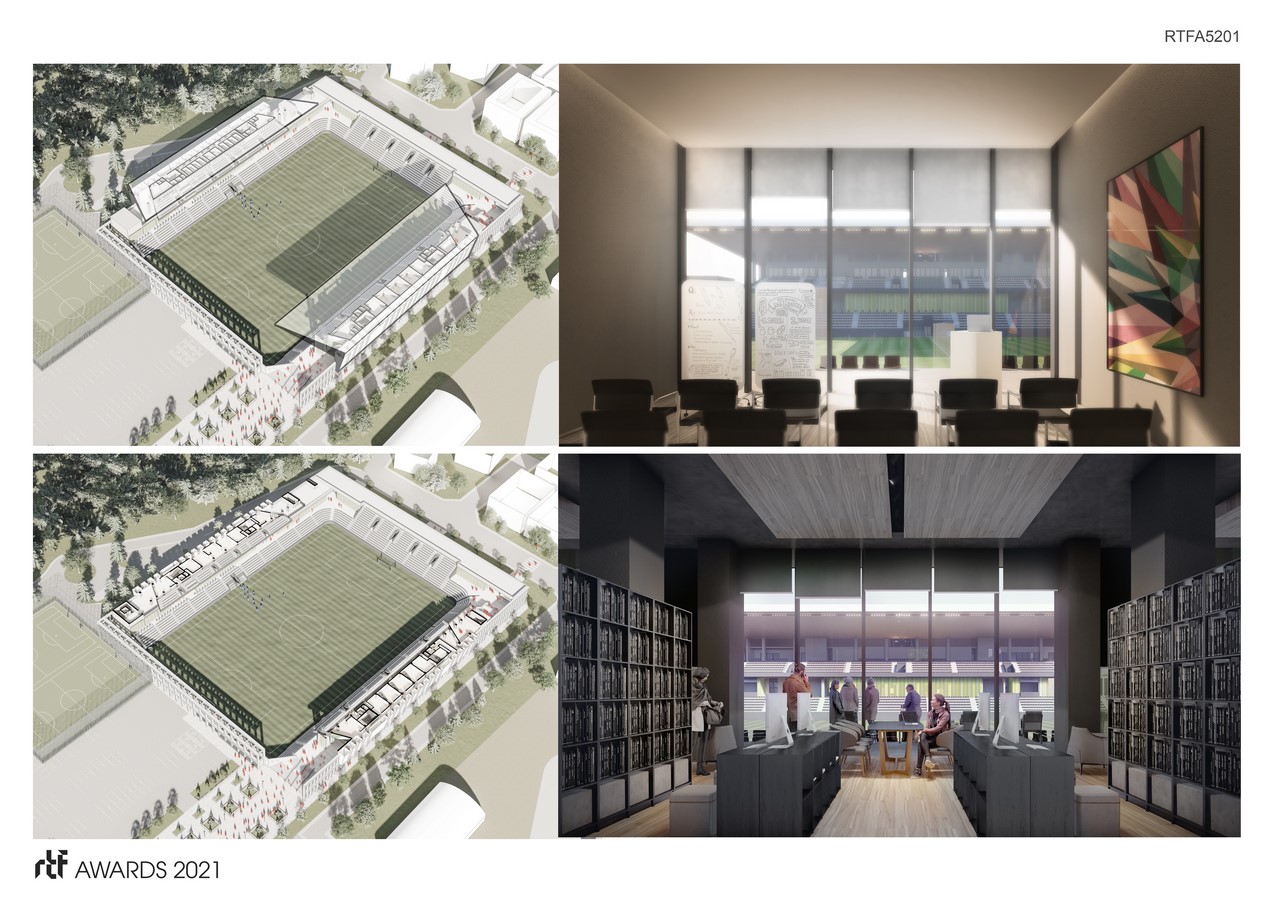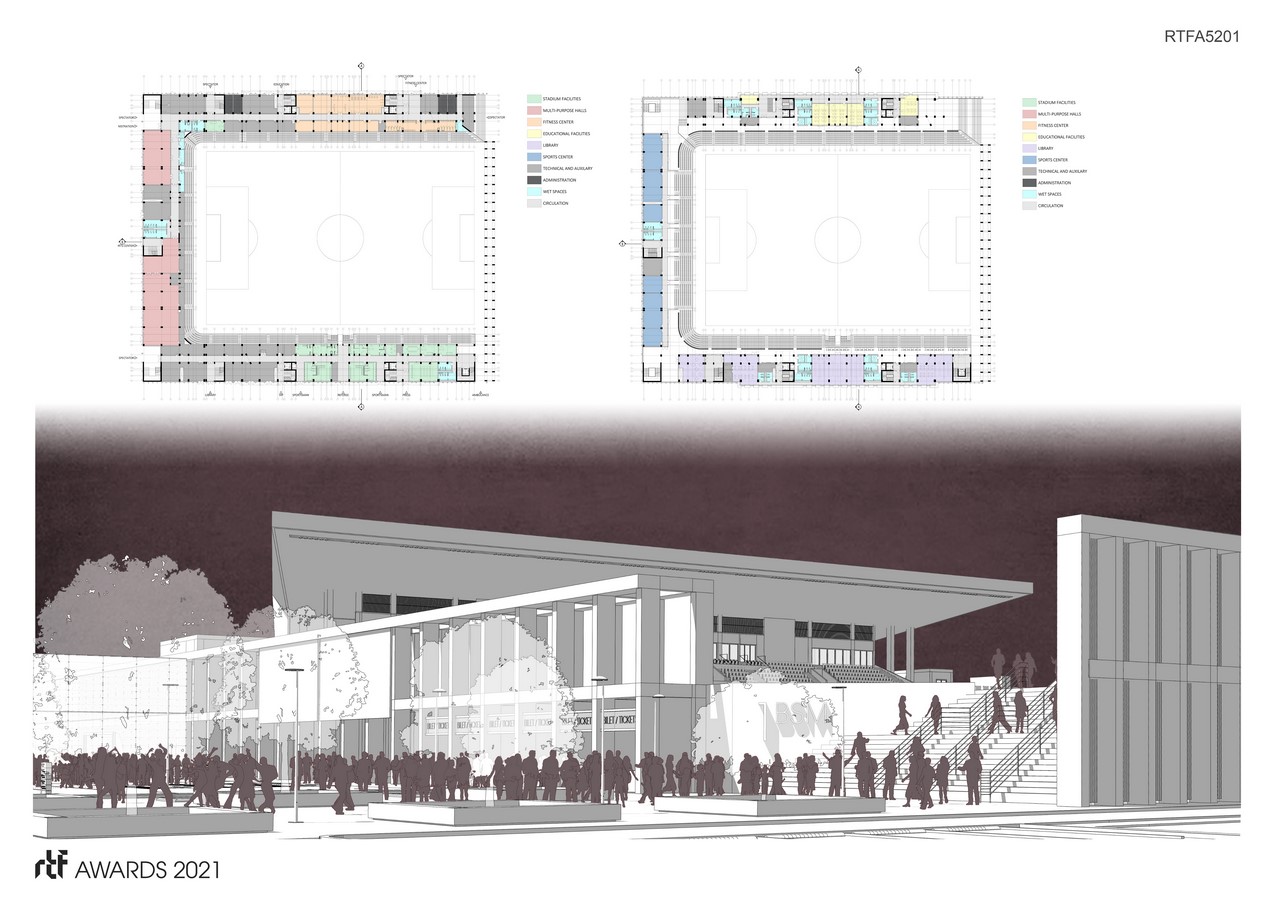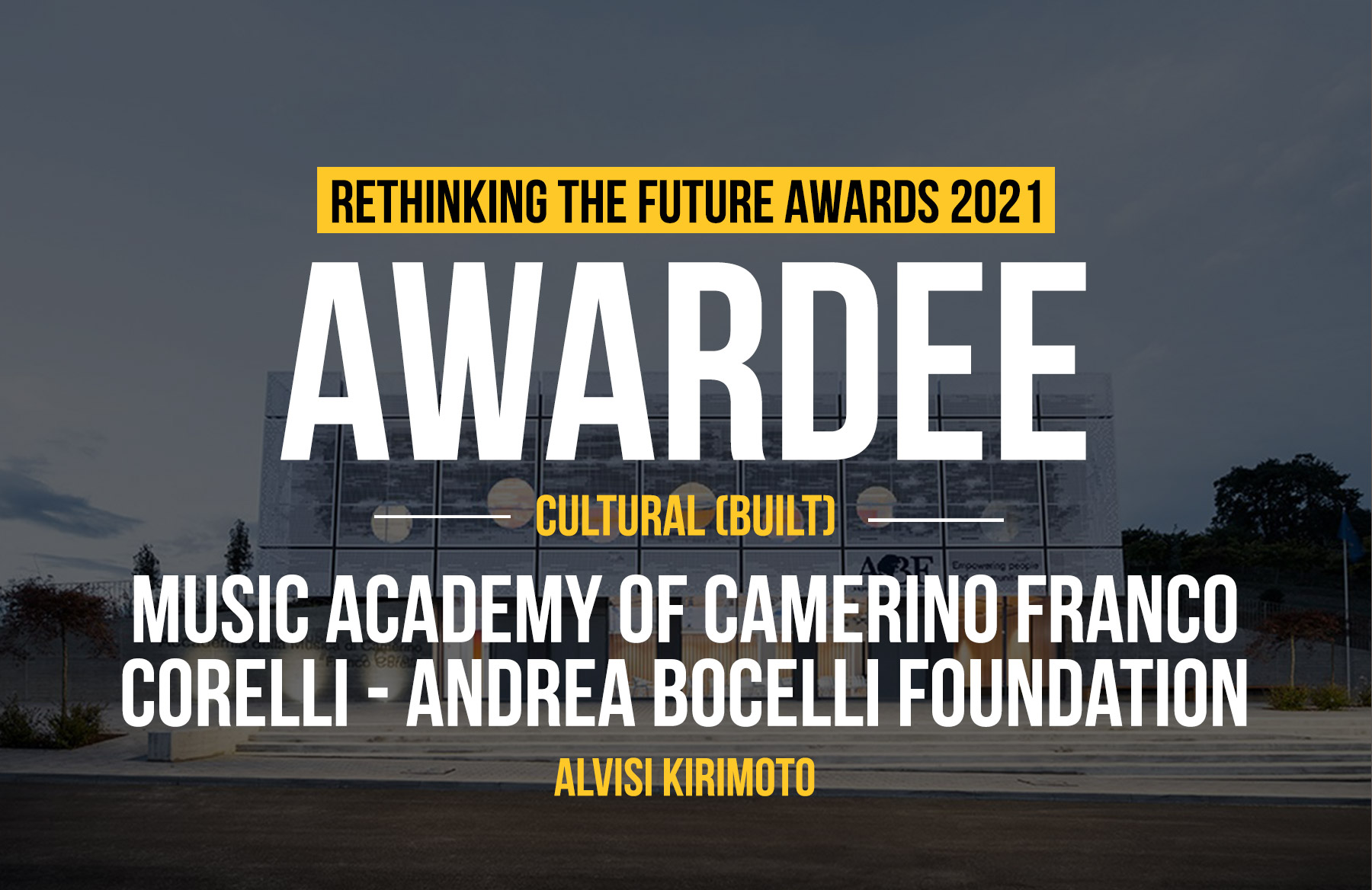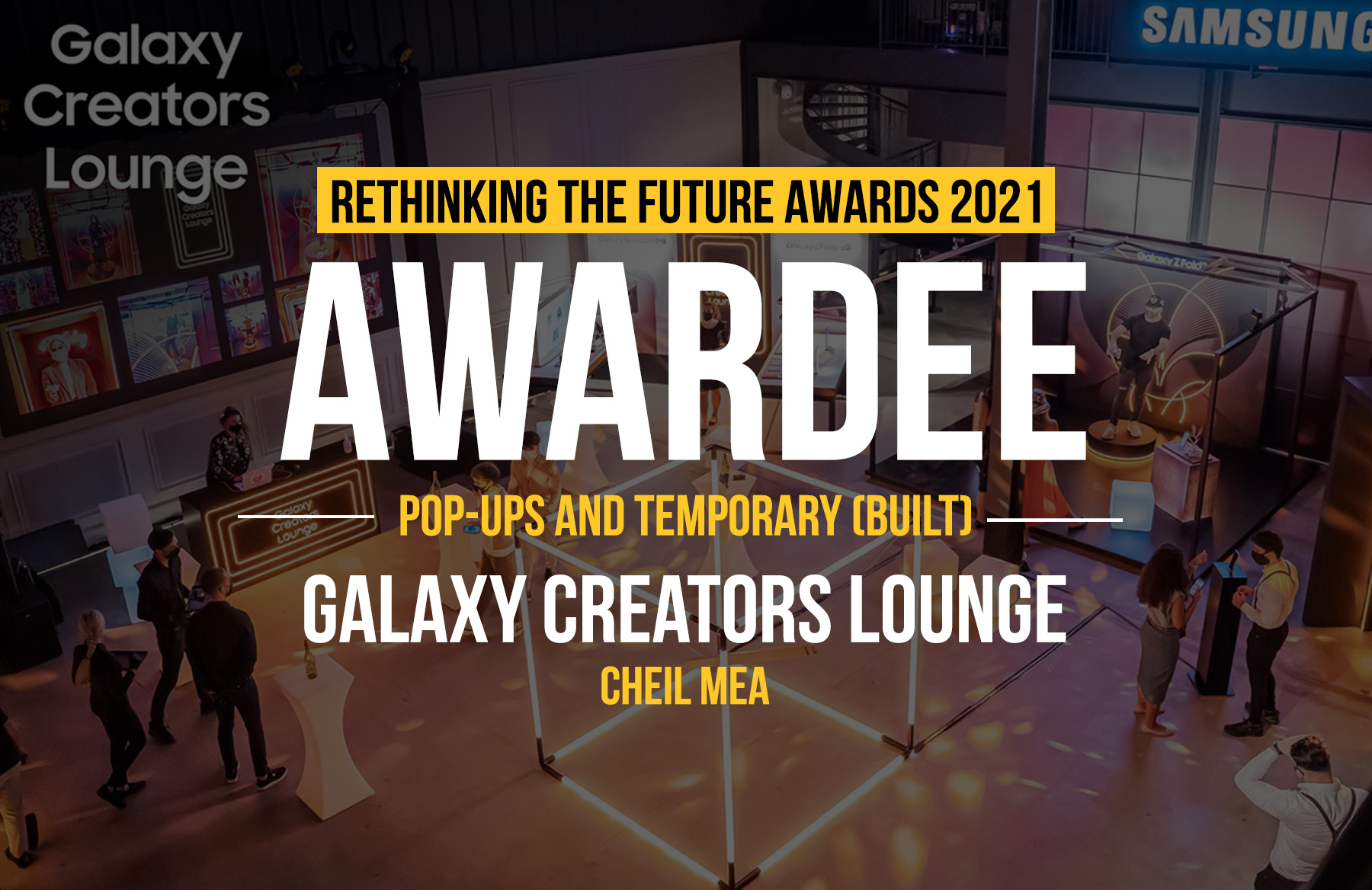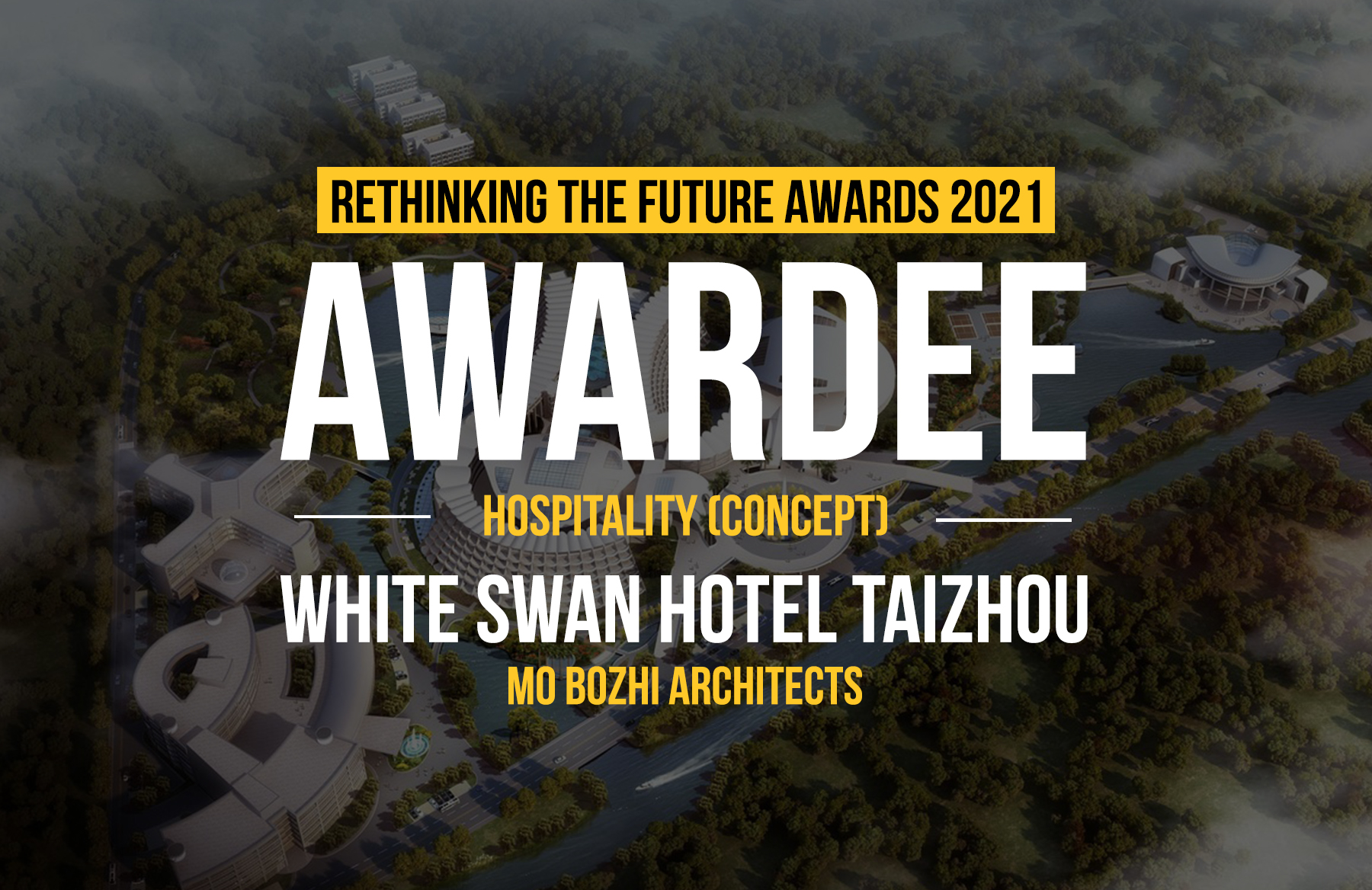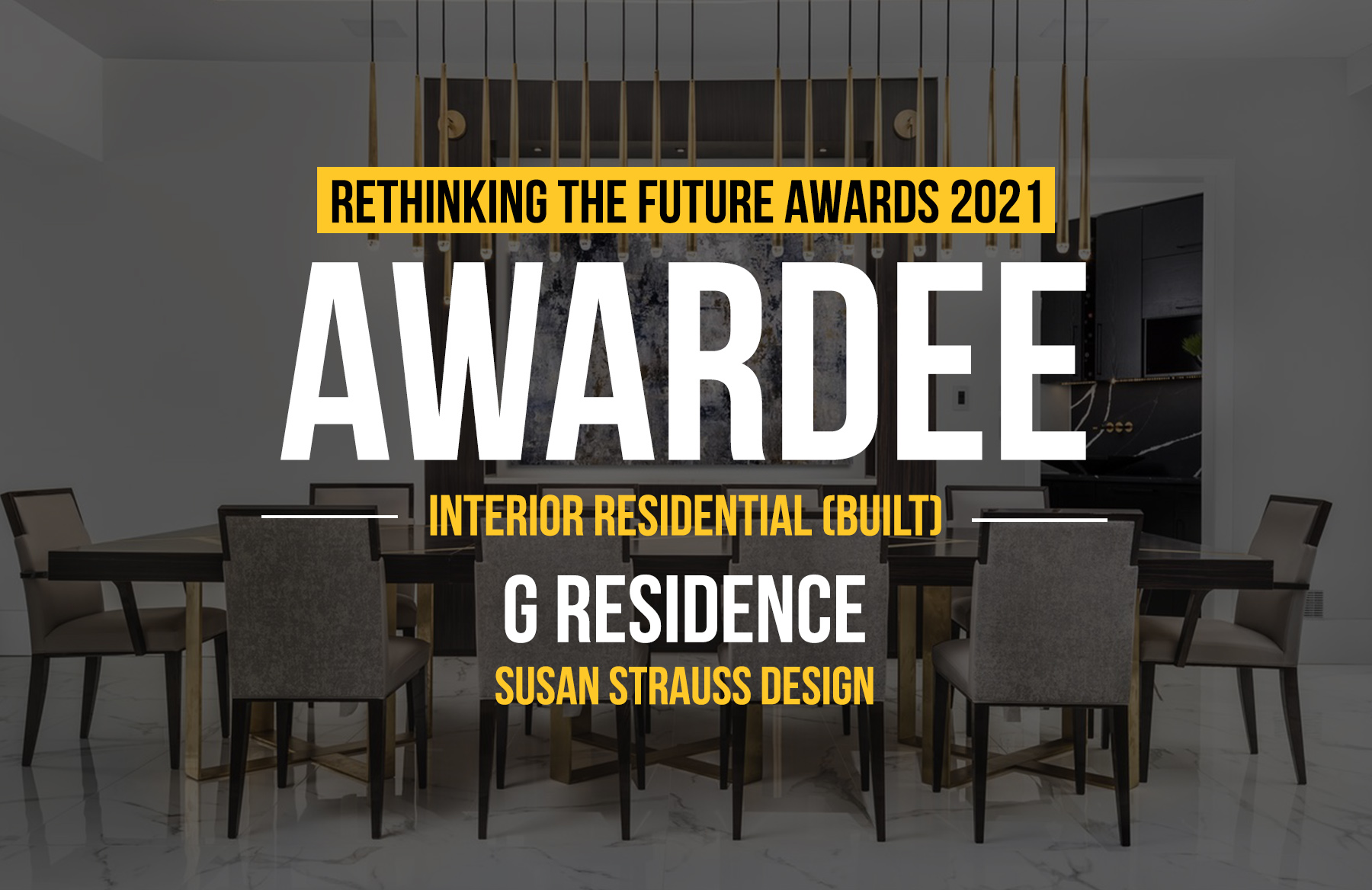The Task
Baglum Culture and Sports Complex is designed to serve as a cultural hub combining a range of public functions for the community of Baglum. The structure will be located on the site of the derelict stadium of the local football team. As the local community has access to a very limited budget, it is essential to utilize potentials to their fullest as possible. After analyses of the existing and potential problems experienced by the local community, two main problems surfaced that helped shape the proposal for the new sports complex:
Rethinking The Future Awards 2021
Third Award | Sports & Recreation (Concept)
Project Name: Baglum Culture and Sports Complex
Studio Name: Motto Architecture
Design Team: Onur Ozkoc, Heves Beseli, Gurtac Aytac, Burak Donmez
Area: 10889,19m²
Year: 2020
Location: Ankara, Turkey
Consultants: Okuyan Engineering (RC Design), Milatek Engineering (Structural Steel Design), Kuzey Engineering (MEP), Idealist Engineering (MEP), Detay Consultancy (Fire and Life Safety)
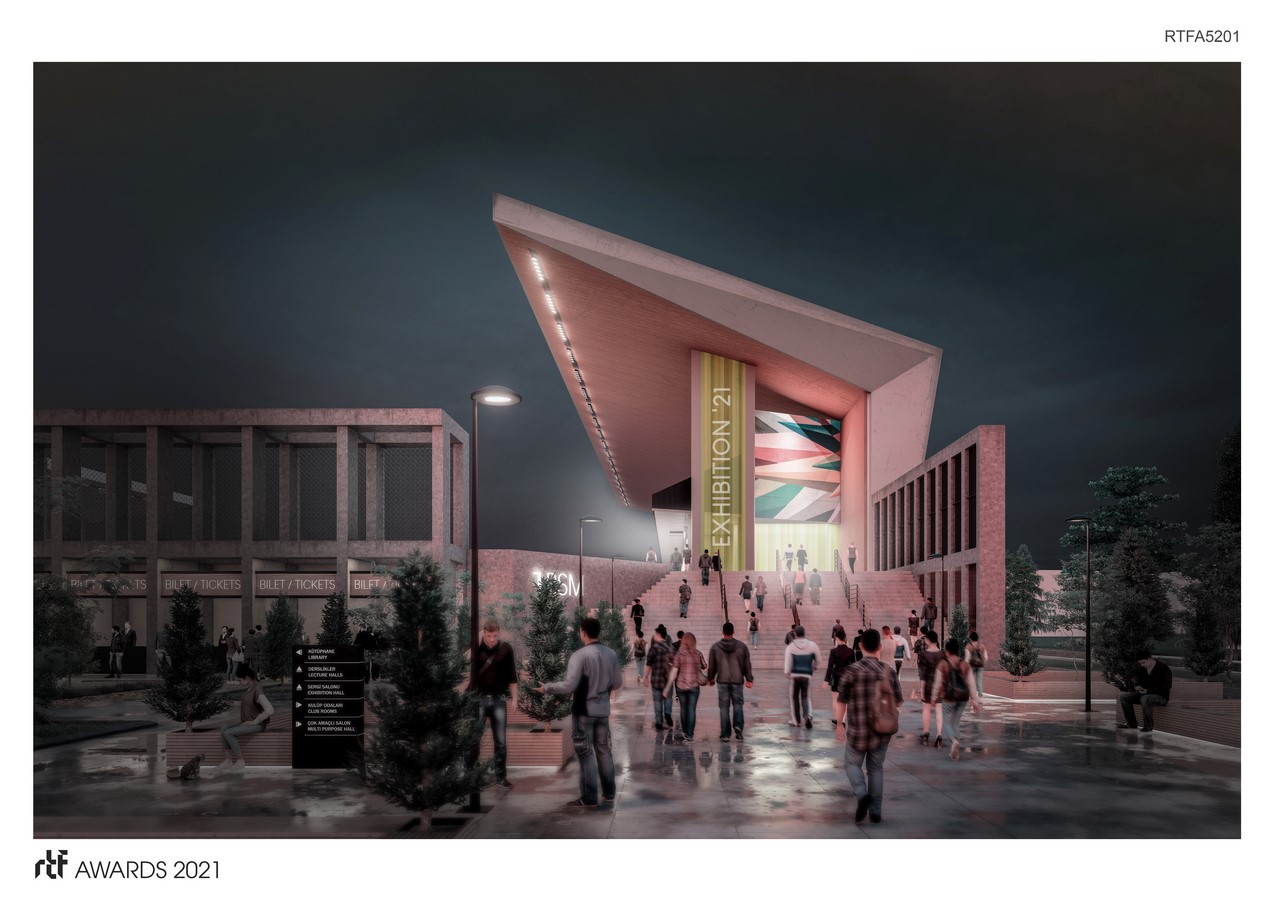
Firstly, it was found out that the current abandoned stadium solely served the purpose of a football pitch, which suffered from the chronic sports facilities’ problem of urban idleness, eventually leading to ,ts abandonment.
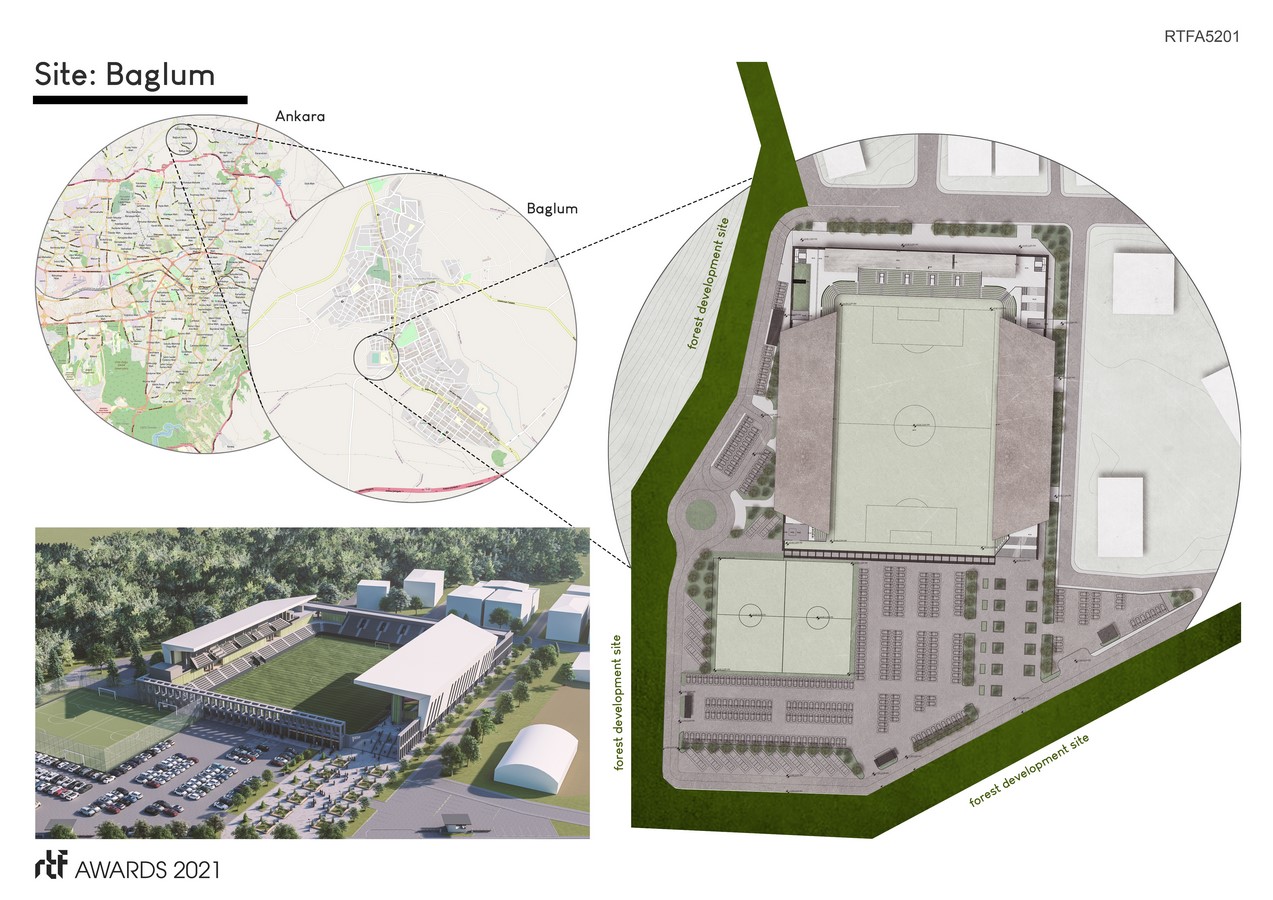
Secondly, the community had a limited budget but a considerable lack of social amenities that also needed to be provided.
Upon defining the problem more clearly, it was decided that the structure should serve the residents beyond providing a proper football pitch, but also undertake some of the social and cultural amenities currently lacking in the district. The resulting design proposal features a “living” structure that operates as a city hall accessible to all people of the city, while still serving the professional football team with respect to all of its’ spatial requirements.
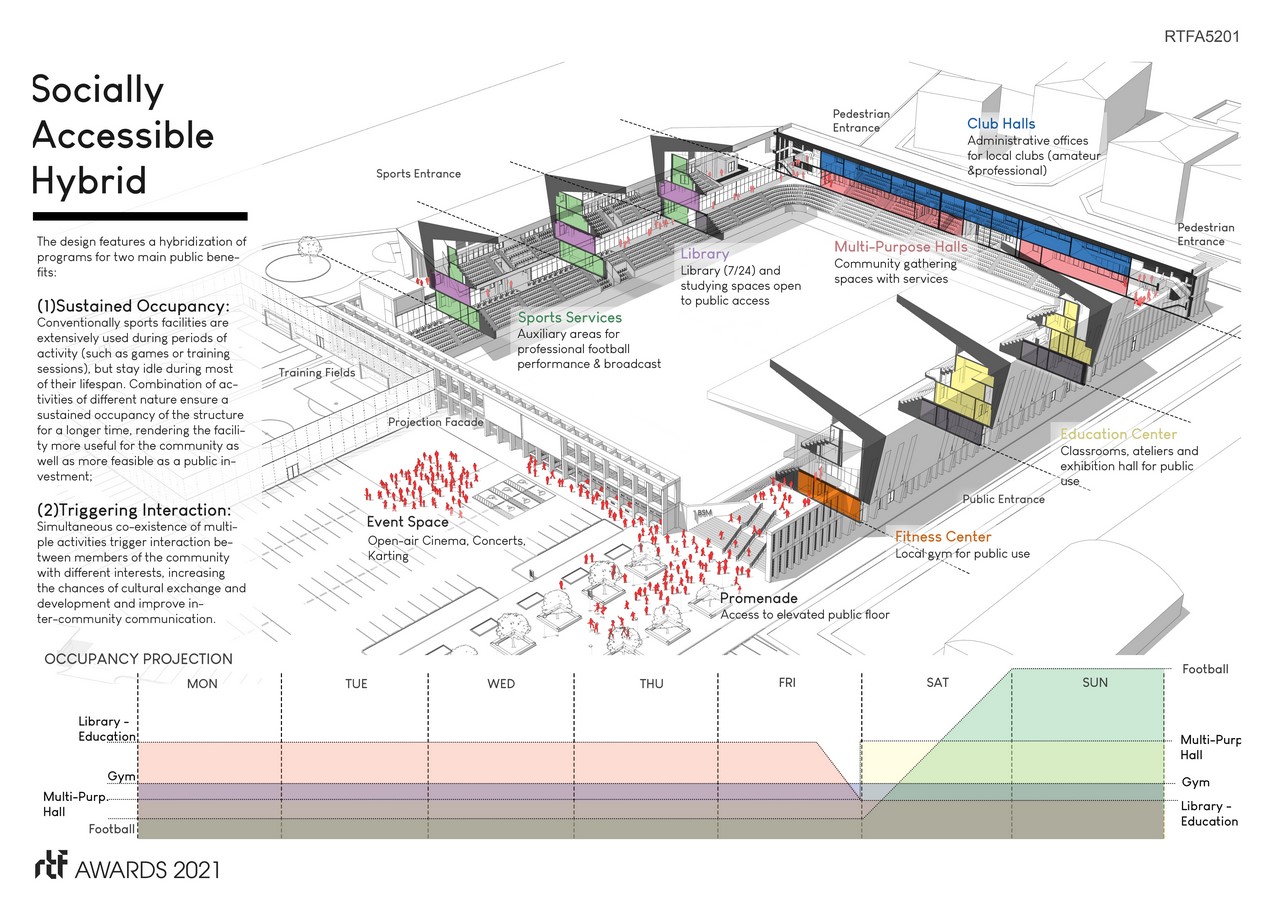
The Design: A Socially Accessible Hybrid
The design features a hybridization of programs for two main public benefits:
- Sustained Occupancy: Conventionally sports facilities are extensively used during periods of activity (such as games or training sessions), but stay idle during most of their lifespan. Combination of activities of different nature ensure a sustained occupancy of the structure for a longer time, rendering the facility more useful for the community as well as more feasible as a public investment;
- Triggering Interaction: Simultaneous co-existence of multiple activities trigger interaction between members of the community with different interests, increasing the chances of cultural exchange and development and improve inter-community communication;

The hybridization of sports facilities with social and cultural functions requires a certain complexity in the organization of functions. Both social and sports functions are required to operate independently while maintaining dialogue, resulting in a multi-layered section. The first level separating the upper and lower seating blocks function as a socially accessible cultural promenade that houses various public functions. The promenade connects with the urban fabric on the north and with an new event space on the south.
Upon its expected completion in 2023, Baglum Culture and Sports Complex will function both as the home stadium for the local football team, and as the cultural and recreational hub of Baglum District.

