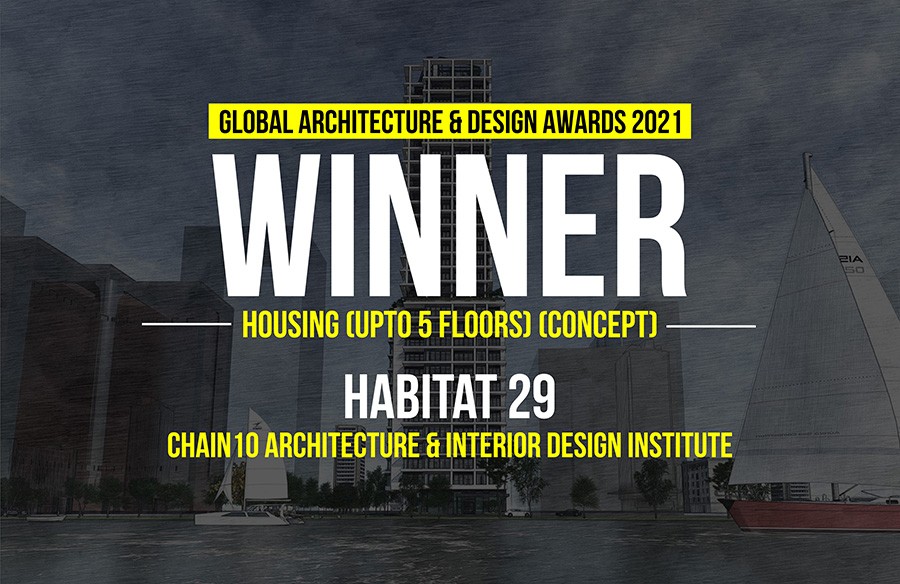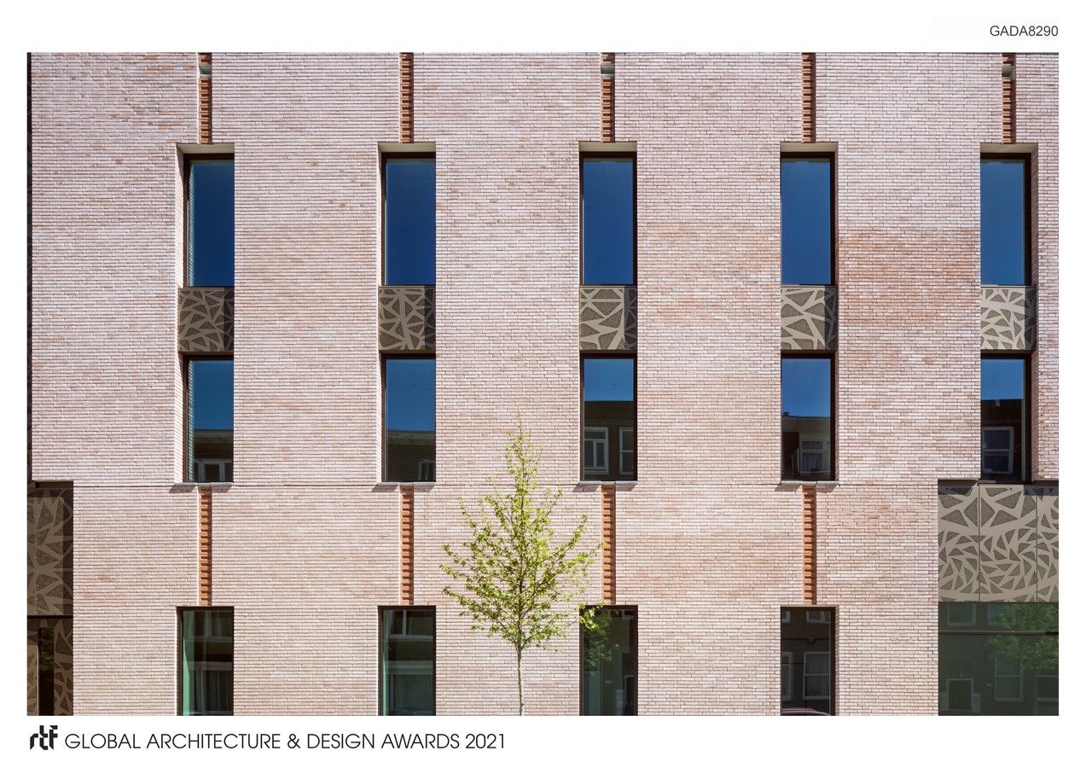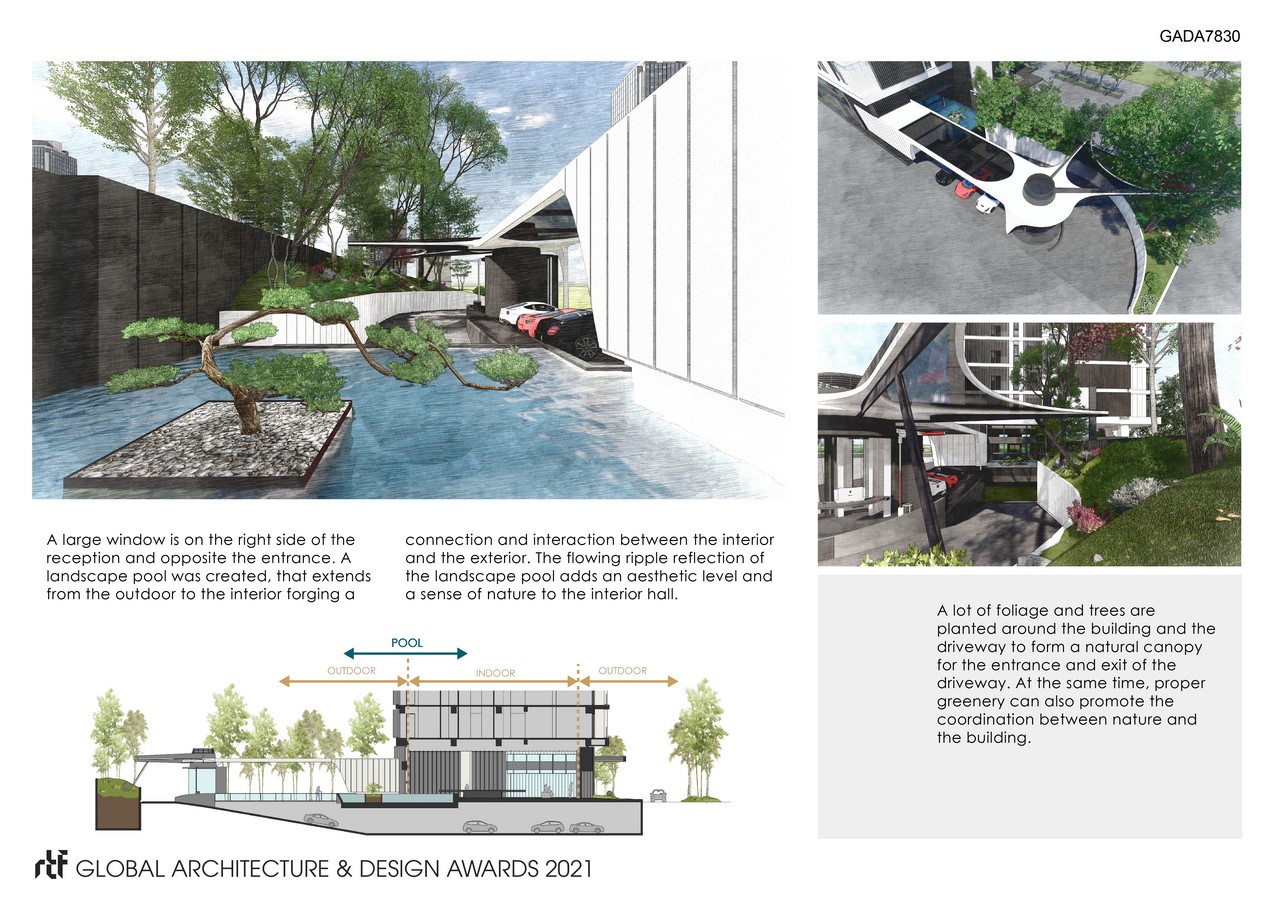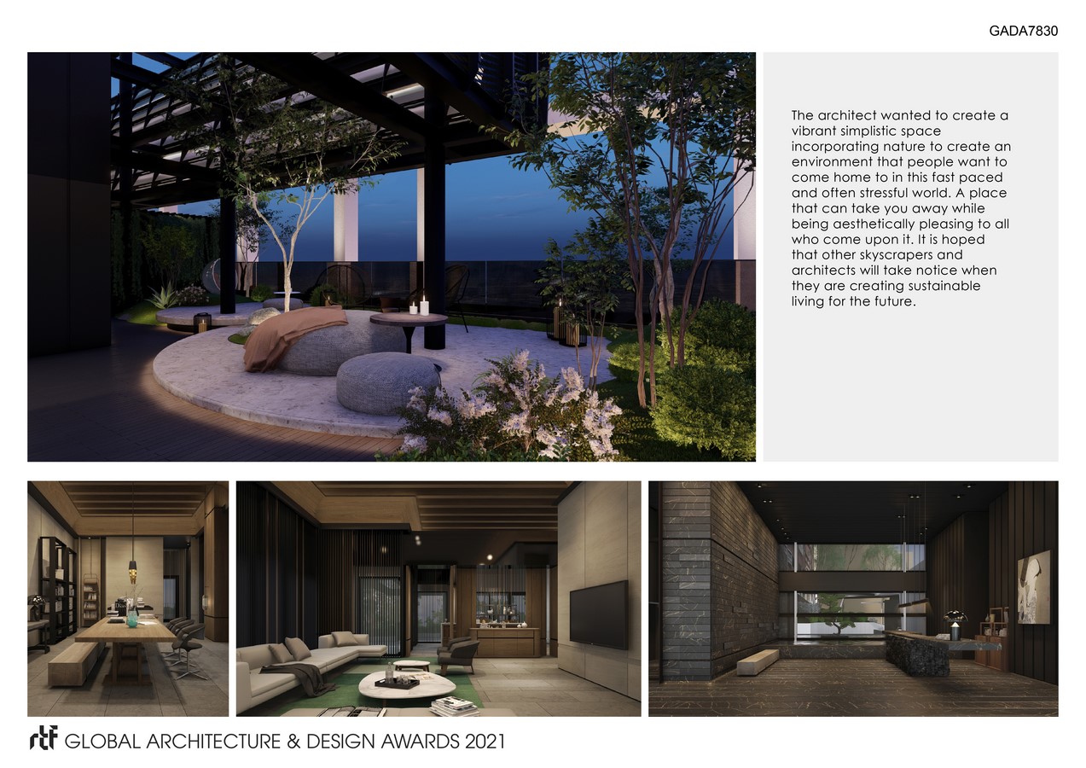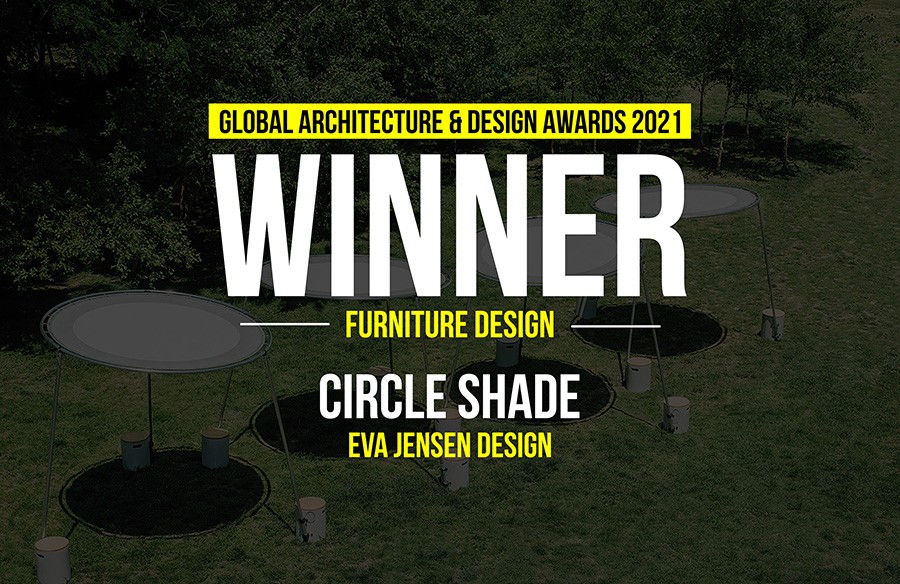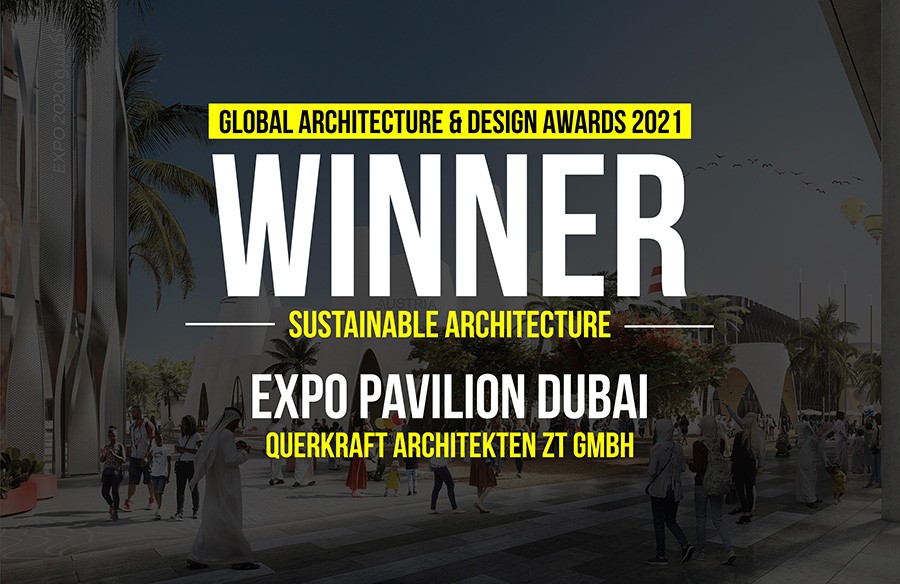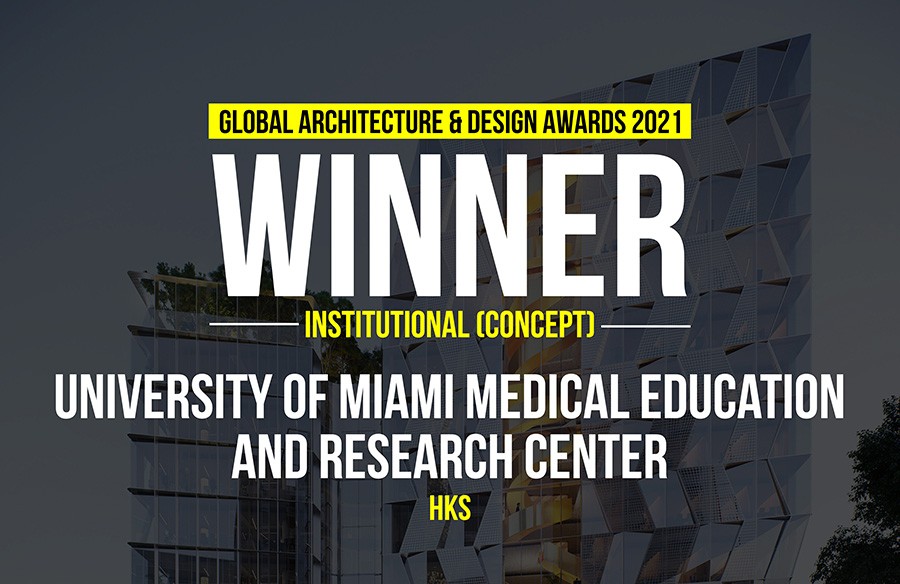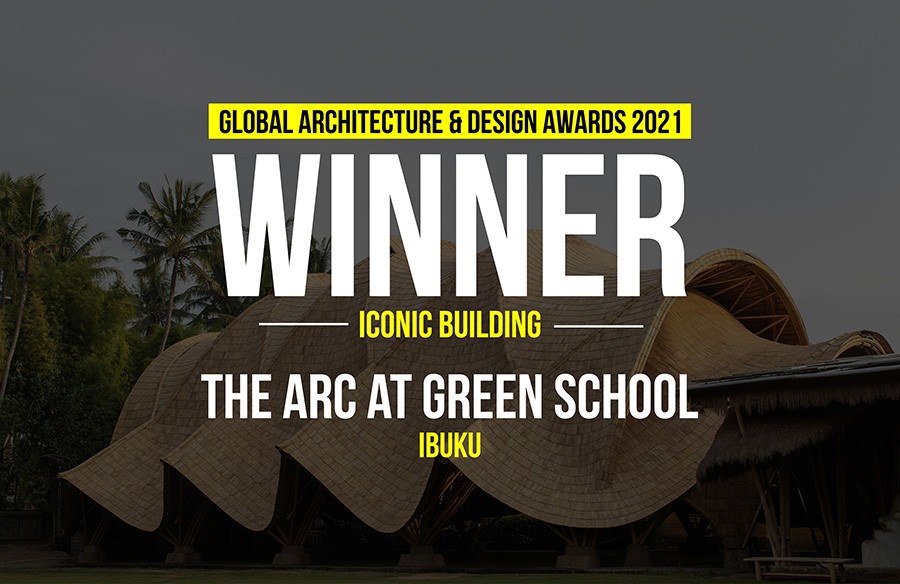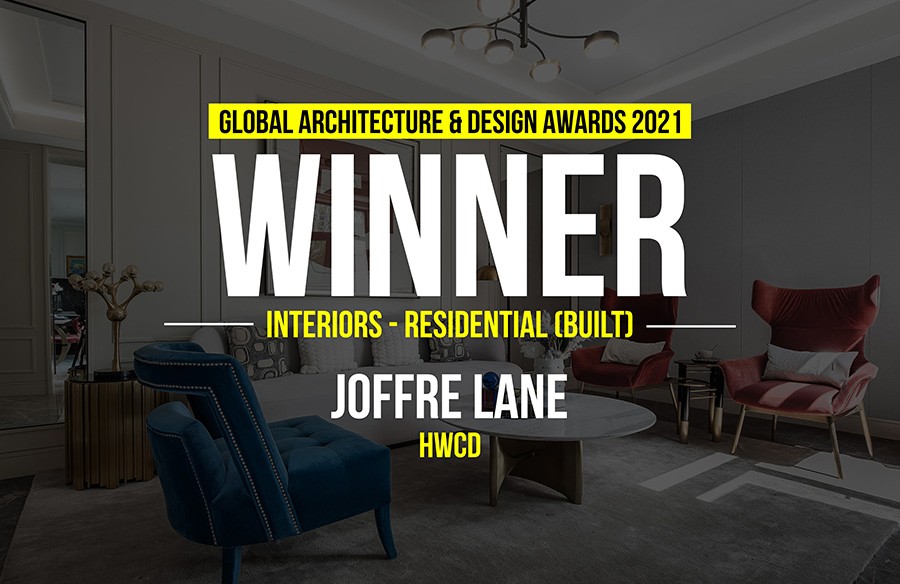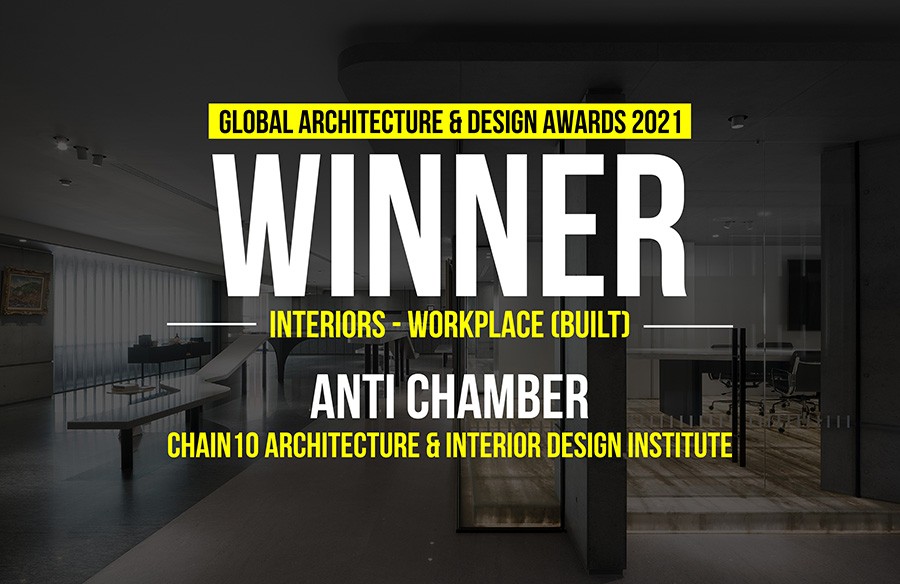The property is located on the banks of the Love River, overlooking the mountains and rivers of the port of Kaohsiung. It is located in an important and unique urban landscape. Due to the geographical conditions, a sustainable building was needed to address the many issues of the location. There were two significant challenges: the first being the size of the property and the second being the rules governing skyscrapers in Taiwan. Secondly Taiwan is in an earthquake zone meaning rules for construction are stricter than in other countries.
Global Design & Architecture Design Awards 2021
First Award | Category: Housing (upto 5 floors) (Concept)
Project Name: Habitat 29
Project Category: Housing (upto 5 floors) (Concept)
Studio Name: Chain10 Architecture & Interior Design Institute
Design Team: Keng-Fu Lo
Location: Kaohsiung City, Taiwan (R.O.C.)
Photography Credits: Chain10 Architecture & Interior Design Institute
Text Credits: Chain10 Architecture & Interior Design Institute
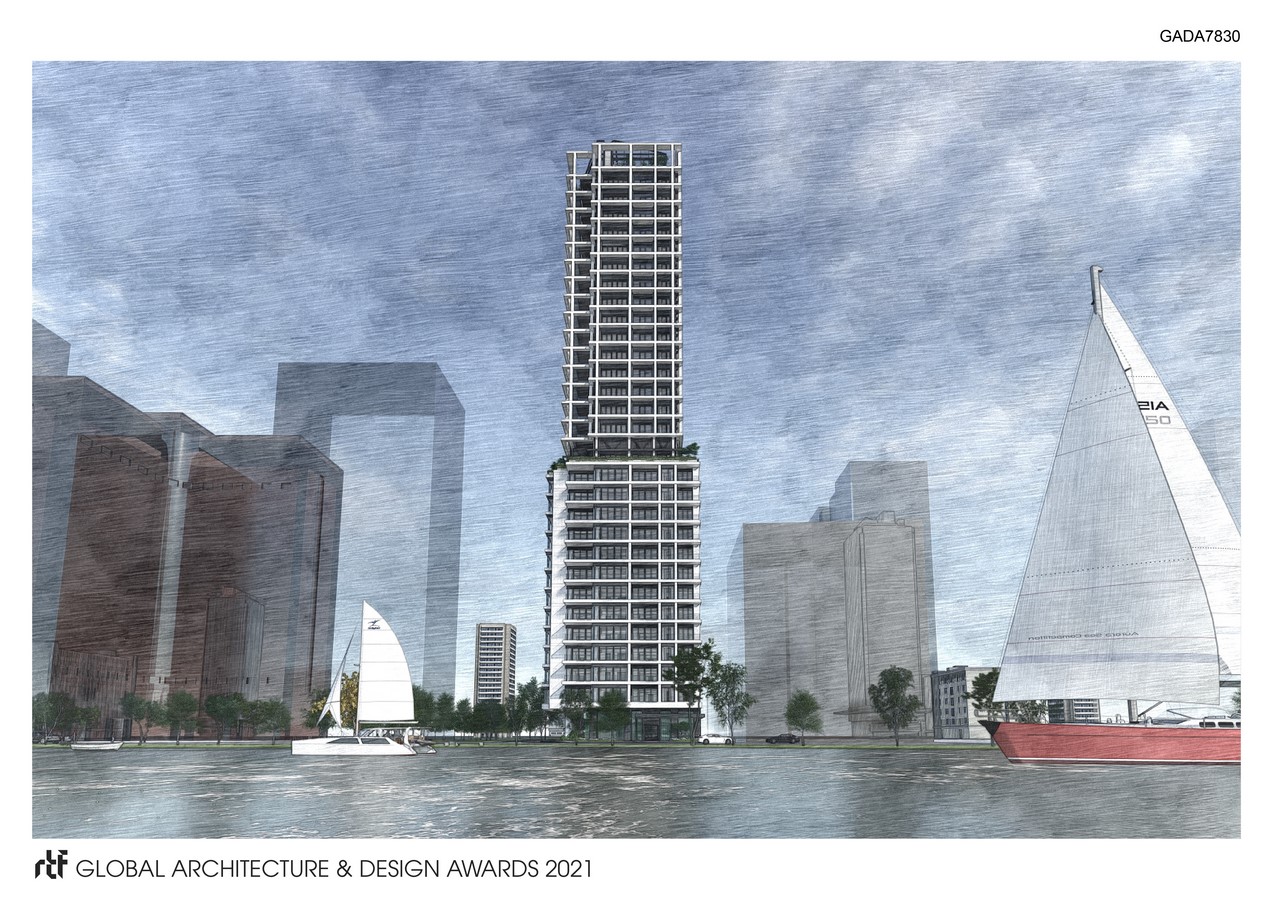
The building is primarily white and this layer continues from the base to the outer frame of the high-rise floor. The white layer contrasts with the low-reflective black aluminum metal plate. When light hits the framework at different times, light and shadow appear differently in each space. At the same time, it expresses people’s demand for a habitat in the natural environment and highlights the concept of habitat protection for all things. A large amount of greenery exists on the relay and roof layer of the building. This is integrated into the green roof irrigation system, enabling the green space to achieve energy-saving benefits through its system and plant greenery.
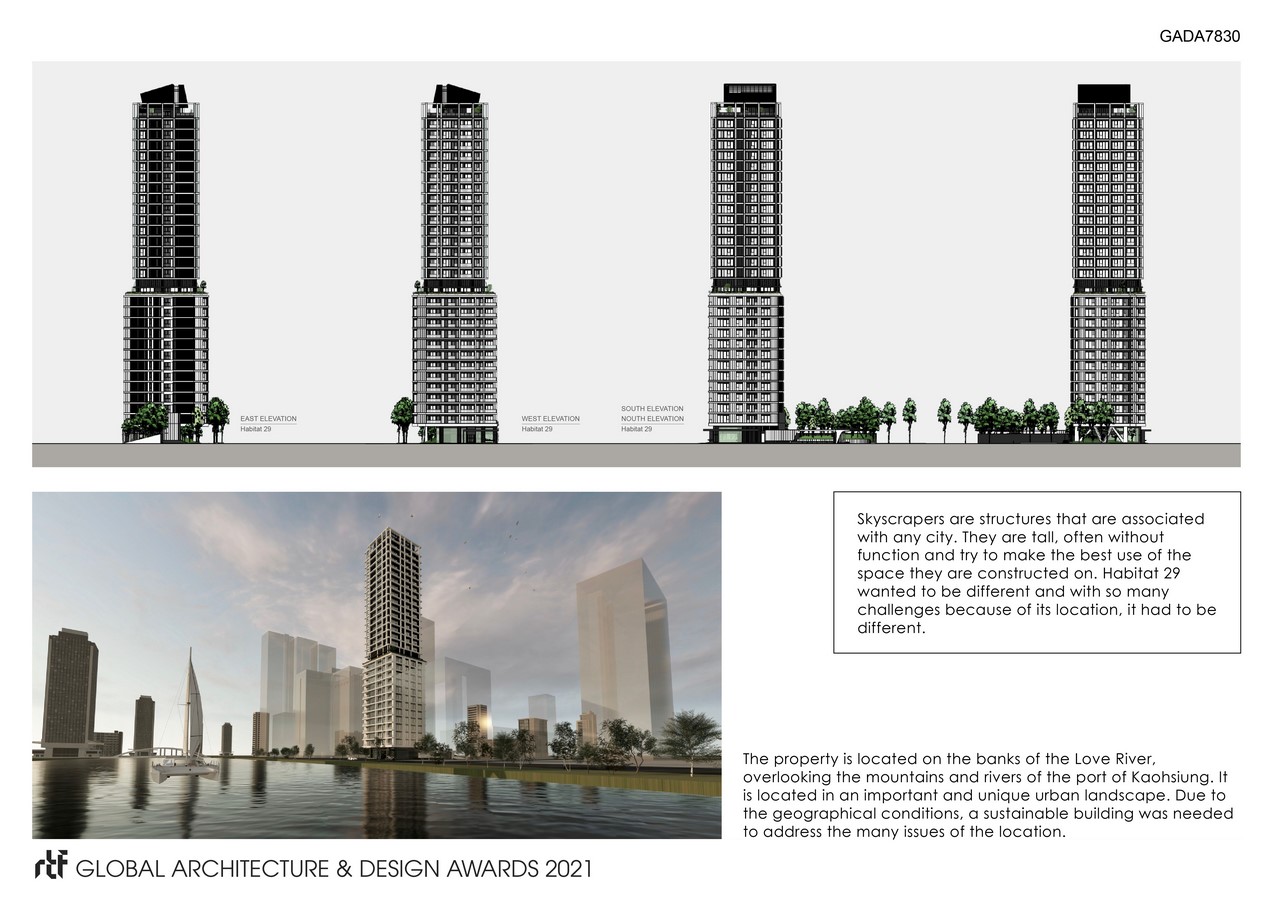
Living in Taiwan, the summer heat lasts for approximately 9 months out of the year. The facade uses energy-saving panels and the white paint not only prevents heat conduction, but also reduces the maintenance cost of the building. 32mm-thick Low-E glass was used for the exterior of the building, with a heat transfer coefficient U of 1.19. In summer, heat radiation such as ultraviolet and near-infrared rays of the sun can be blocked from entering the room. In winter, glass can reflect most of the radiation back indoors to ensure that indoor heat is not lost to the outdoors while maintaining sufficient brightness. The withdrawal of the building allows for a balcony, which can reduce direct sunlight exposure to the room and reduce the rate of air conditioning consumption.
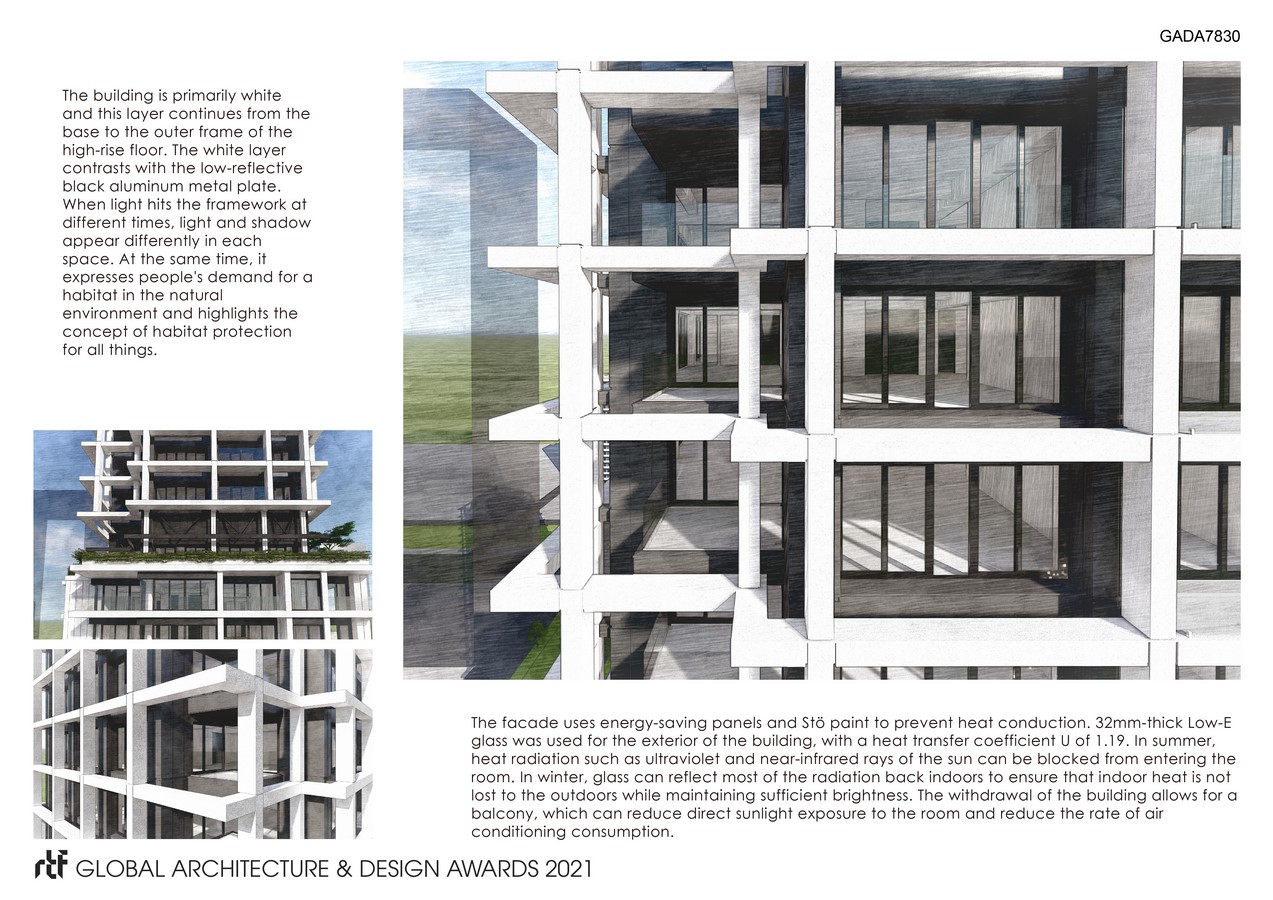
Walking around the project you will notice it is surrounded by the U-shaped glass wall on the first floor allowing the residents to connect with the outside but still maintain some aspect of privacy and isolation. This wall reduces both visual and auditory noise. A large window is on the right side of the reception and opposite the entrance. A landscape pool was created, that extends from the outdoor to the interior forging a connection and interaction between the interior and the exterior. A lot of foliage and trees are planted around the building and the driveway to form a natural canopy for the entrance and exit of the driveway. At the same time, proper greenery can also promote the coordination between nature and the building.
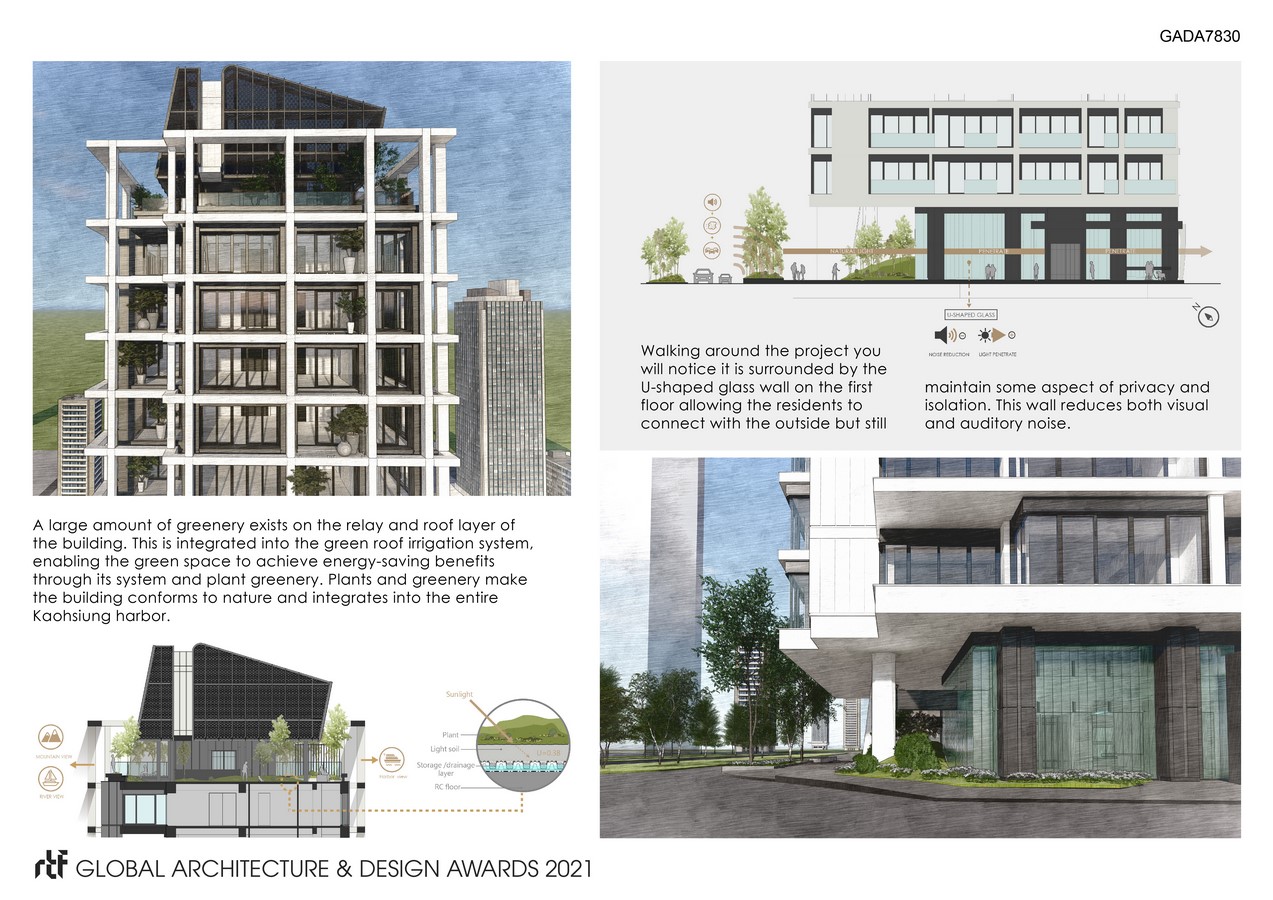
The architect wanted to create a vibrant simplistic space incorporating nature to create an environment that people want to come home to in this fast paced and often stressful world.

